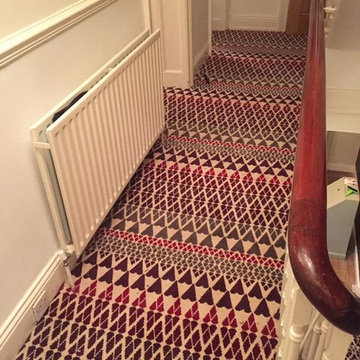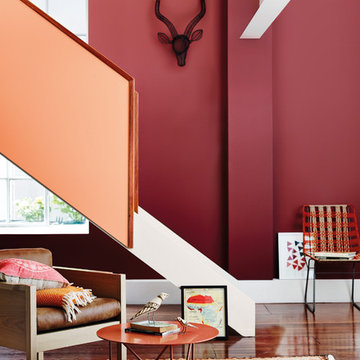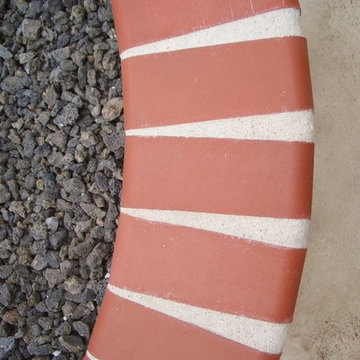Красная лестница среднего размера – фото дизайна интерьера
Сортировать:
Бюджет
Сортировать:Популярное за сегодня
81 - 100 из 422 фото
1 из 3
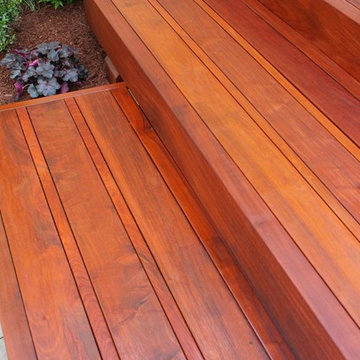
Brazilian Walnut Steps (IPE), Techo-Bloc Patio, & Plantings Designed & Built by Garden Artisans LLC.
Источник вдохновения для домашнего уюта: деревянная лестница на больцах, среднего размера в современном стиле с деревянными ступенями
Источник вдохновения для домашнего уюта: деревянная лестница на больцах, среднего размера в современном стиле с деревянными ступенями
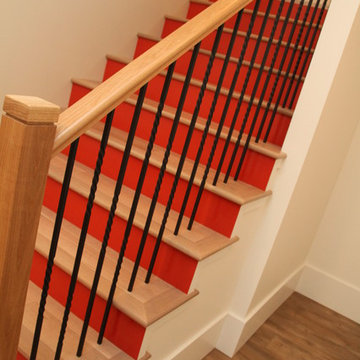
Cara Michele Photography
Источник вдохновения для домашнего уюта: п-образная лестница среднего размера в современном стиле с деревянными ступенями и крашенными деревянными подступенками
Источник вдохновения для домашнего уюта: п-образная лестница среднего размера в современном стиле с деревянными ступенями и крашенными деревянными подступенками
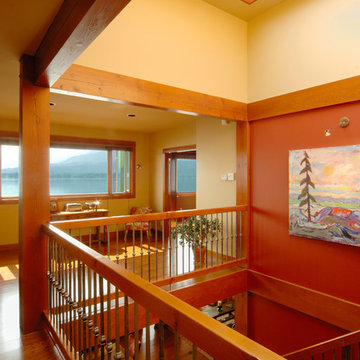
Источник вдохновения для домашнего уюта: прямая лестница среднего размера в стиле кантри с деревянными ступенями и перилами из смешанных материалов без подступенок
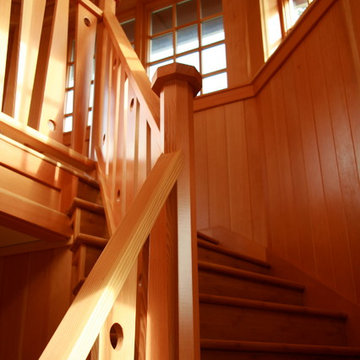
The stair winds along the exterior wall of the octagonal tower all in fir.
Photo by Lewis E. Johnson
Свежая идея для дизайна: изогнутая деревянная лестница среднего размера в классическом стиле с деревянными ступенями и деревянными перилами - отличное фото интерьера
Свежая идея для дизайна: изогнутая деревянная лестница среднего размера в классическом стиле с деревянными ступенями и деревянными перилами - отличное фото интерьера
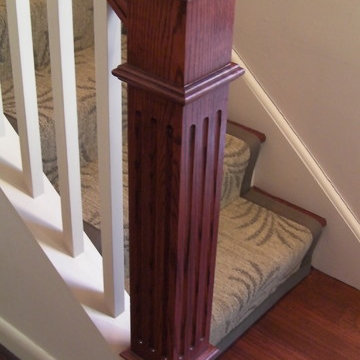
Gary Canner
На фото: прямая лестница среднего размера в стиле неоклассика (современная классика) с ступенями с ковровым покрытием и ковровыми подступенками
На фото: прямая лестница среднего размера в стиле неоклассика (современная классика) с ступенями с ковровым покрытием и ковровыми подступенками
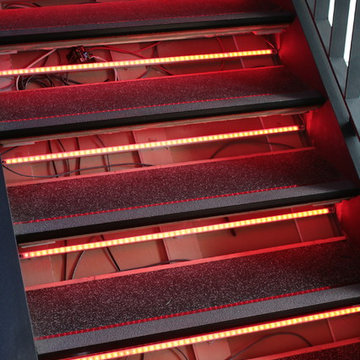
Ivan Lee/ IJ Productions
На фото: винтовая лестница среднего размера в современном стиле с акриловыми ступенями и стеклянными подступенками
На фото: винтовая лестница среднего размера в современном стиле с акриловыми ступенями и стеклянными подступенками
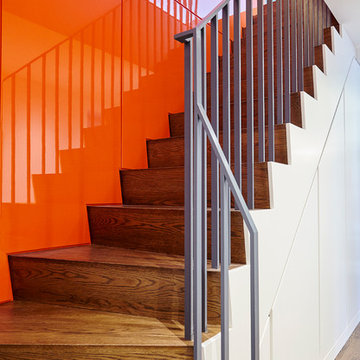
Alyssa Kirsten
На фото: прямая деревянная лестница среднего размера в стиле модернизм с деревянными ступенями и металлическими перилами
На фото: прямая деревянная лестница среднего размера в стиле модернизм с деревянными ступенями и металлическими перилами
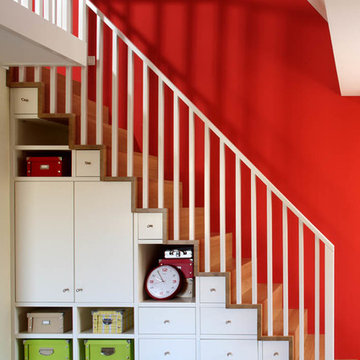
Пример оригинального дизайна: прямая деревянная лестница среднего размера в современном стиле с деревянными ступенями и деревянными перилами
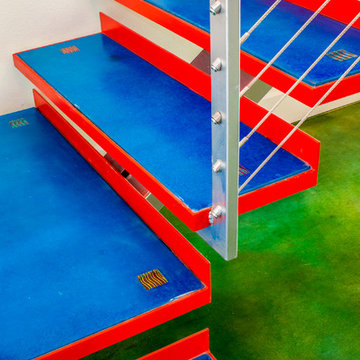
Blue Horse Building + Design // Tre Dunham Fine Focus Photography
Пример оригинального дизайна: лестница на больцах, среднего размера в стиле фьюжн с бетонными ступенями без подступенок
Пример оригинального дизайна: лестница на больцах, среднего размера в стиле фьюжн с бетонными ступенями без подступенок
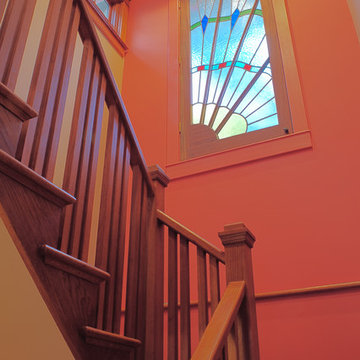
An exterior door, found by the owner, was used as a decorative feature for the stairs to the second floor.
Peter VanderPoel
Пример оригинального дизайна: угловая деревянная лестница среднего размера в стиле кантри с деревянными ступенями и деревянными перилами
Пример оригинального дизайна: угловая деревянная лестница среднего размера в стиле кантри с деревянными ступенями и деревянными перилами
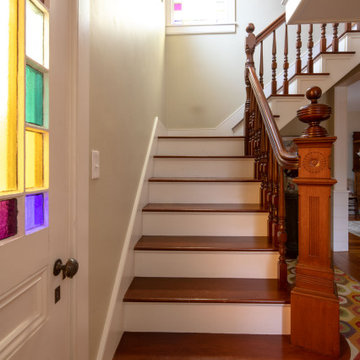
Стильный дизайн: угловая лестница среднего размера в классическом стиле с деревянными ступенями и крашенными деревянными подступенками - последний тренд
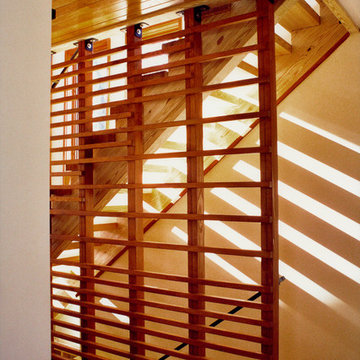
The orientation of the stair is such that sunlight at noon enters and casts shadows as shown in the is photo. The light strikes last only a few minutes each day. It is a clock that is right only once a day.
Photo: Ed Rahme AIA, LEED-AP
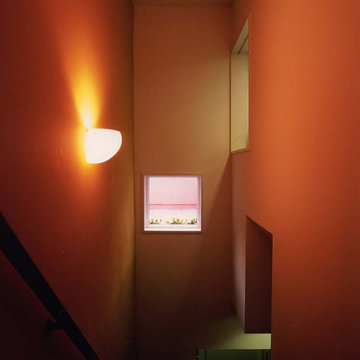
Источник вдохновения для домашнего уюта: угловая деревянная лестница среднего размера в стиле модернизм с деревянными ступенями, металлическими перилами и стенами из вагонки
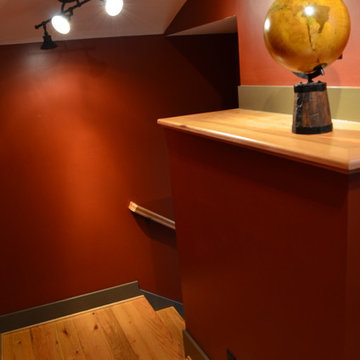
Donald Chapman, AIA,CMB
This unique project, located in Donalds, South Carolina began with the owners requesting three primary uses. First, it was have separate guest accommodations for family and friends when visiting their rural area. The desire to house and display collectible cars was the second goal. The owner’s passion of wine became the final feature incorporated into this multi use structure.
This Guest House – Collector Garage – Wine Cellar was designed and constructed to settle into the picturesque farm setting and be reminiscent of an old house that once stood in the pasture. The front porch invites you to sit in a rocker or swing while enjoying the surrounding views. As you step inside the red oak door, the stair to the right leads guests up to a 1150 SF of living space that utilizes varied widths of red oak flooring that was harvested from the property and installed by the owner. Guest accommodations feature two bedroom suites joined by a nicely appointed living and dining area as well as fully stocked kitchen to provide a self-sufficient stay.
Disguised behind two tone stained cement siding, cedar shutters and dark earth tones, the main level of the house features enough space for storing and displaying six of the owner’s automobiles. The collection is accented by natural light from the windows, painted wainscoting and trim while positioned on three toned speckled epoxy coated floors.
The third and final use is located underground behind a custom built 3” thick arched door. This climatically controlled 2500 bottle wine cellar is highlighted with custom designed and owner built white oak racking system that was again constructed utilizing trees that were harvested from the property in earlier years. Other features are stained concrete floors, tongue and grooved pine ceiling and parch coated red walls. All are accented by low voltage track lighting along with a hand forged wrought iron & glass chandelier that is positioned above a wormy chestnut tasting table. Three wooden generator wheels salvaged from a local building were installed and act as additional storage and display for wine as well as give a historical tie to the community, always prompting interesting conversations among the owner’s and their guests.
This all-electric Energy Star Certified project allowed the owner to capture all three desires into one environment… Three birds… one stone.
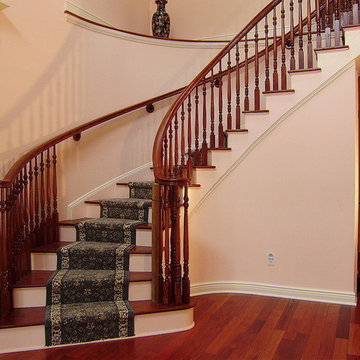
LR Lerner Architecture PC
Идея дизайна: изогнутая деревянная лестница среднего размера в классическом стиле с ступенями с ковровым покрытием и деревянными перилами
Идея дизайна: изогнутая деревянная лестница среднего размера в классическом стиле с ступенями с ковровым покрытием и деревянными перилами
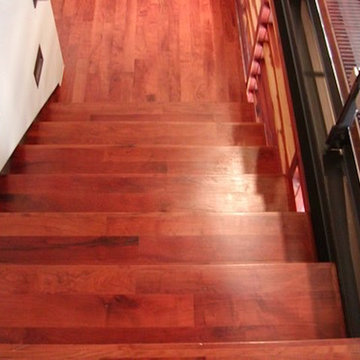
Источник вдохновения для домашнего уюта: прямая лестница среднего размера в современном стиле с деревянными ступенями без подступенок
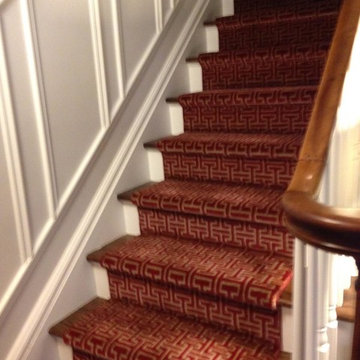
На фото: прямая деревянная лестница среднего размера в классическом стиле с ступенями с ковровым покрытием с
Красная лестница среднего размера – фото дизайна интерьера
5
