Красная лестница среднего размера – фото дизайна интерьера
Сортировать:
Бюджет
Сортировать:Популярное за сегодня
21 - 40 из 422 фото
1 из 3
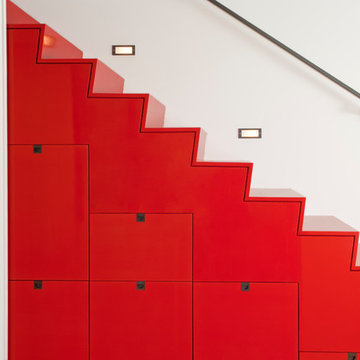
Photographer: Diane Padys
На фото: прямая лестница среднего размера в стиле модернизм с кладовкой или шкафом под ней
На фото: прямая лестница среднего размера в стиле модернизм с кладовкой или шкафом под ней
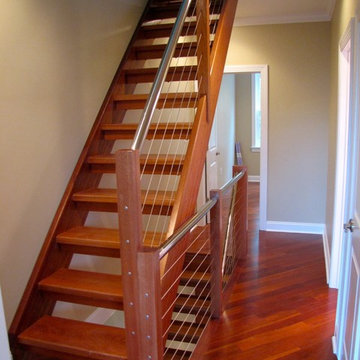
Open riser mahogany stairs with cable railing. Photo by First Choice Renovation
Идея дизайна: лестница среднего размера в современном стиле
Идея дизайна: лестница среднего размера в современном стиле
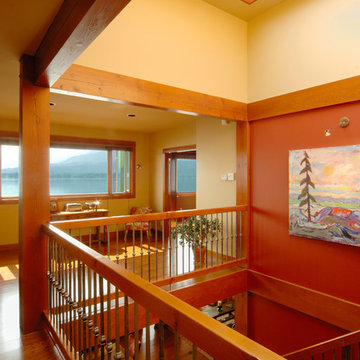
Источник вдохновения для домашнего уюта: прямая лестница среднего размера в стиле кантри с деревянными ступенями и перилами из смешанных материалов без подступенок

Photo by Keizo Shibasaki and KEY OPERATION INC.
На фото: прямая лестница среднего размера в скандинавском стиле с металлическими ступенями и кладовкой или шкафом под ней без подступенок
На фото: прямая лестница среднего размера в скандинавском стиле с металлическими ступенями и кладовкой или шкафом под ней без подступенок
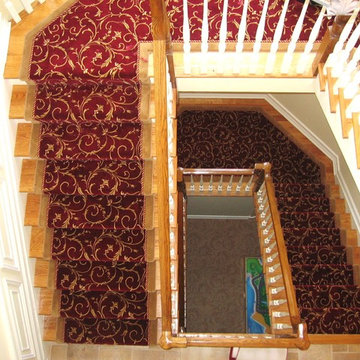
Custom made Stair Runner, with rope inset & border attached, and stair rods by G. Fried Carpet & Design, Paramus, NJ.
Идея дизайна: п-образная лестница среднего размера в классическом стиле с деревянными ступенями и крашенными деревянными подступенками
Идея дизайна: п-образная лестница среднего размера в классическом стиле с деревянными ступенями и крашенными деревянными подступенками
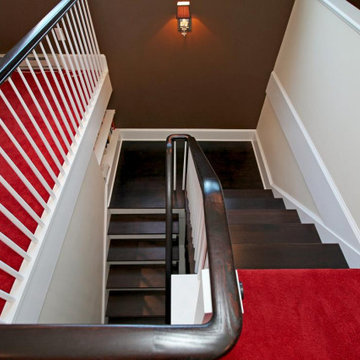
This finished attic became the gathering hub for this growing family. The staircase was constructed to provide access, and large Palladian windows were installed at either end of the main home gable. Barnett Design Build construction; Sean Raneiri photography.
Staircase - large contemporary wooden u-shaped wood railing staircase idea in Newark with painted risers -
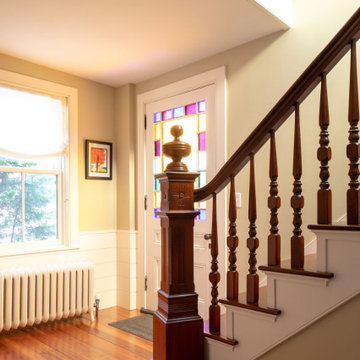
На фото: угловая лестница среднего размера в классическом стиле с деревянными ступенями и крашенными деревянными подступенками
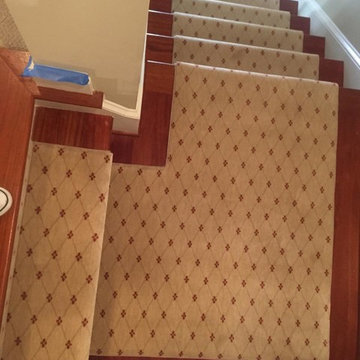
Runner in Style is Tapiz color Boulder
На фото: угловая лестница среднего размера в классическом стиле с деревянными ступенями и крашенными деревянными подступенками
На фото: угловая лестница среднего размера в классическом стиле с деревянными ступенями и крашенными деревянными подступенками
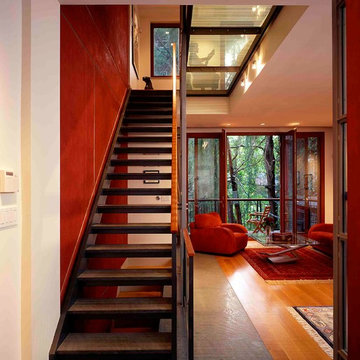
The traditional brick facade of this 1890’s South End row house screens a dramatic and daring renovation of the interior. An open riser staircase with glass landings ties five levels together and allows light to filter down and play against red Venetian plaster walls. Steel beams support four cantilevered balconies over the Japanese garden, forging a strong relationship with nature even in this urban setting.
Photo by: Peter Vanderwarker Photography
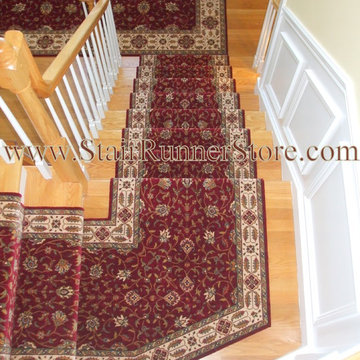
Please visit our site to learn about our custom runner services - shipped ready to install: https://www.stairrunnerstore.com/custom-runner-services
Every once in a while we come across a landing that is a bit different than most. This landing was unusually shaped, essentially a clipped corner that required some additional fabrication and creative thinking - not a problem for us. The customer who had been told "it can't be done" was quite pleased. www.StairRunnerStore.com Oxford, CT
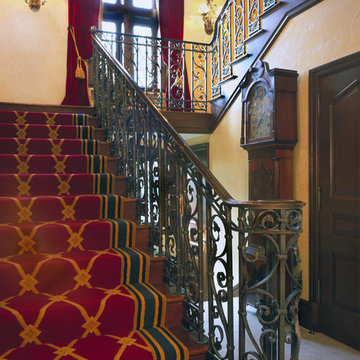
Staircase
Идея дизайна: п-образная лестница среднего размера в классическом стиле с ступенями с ковровым покрытием и ковровыми подступенками
Идея дизайна: п-образная лестница среднего размера в классическом стиле с ступенями с ковровым покрытием и ковровыми подступенками
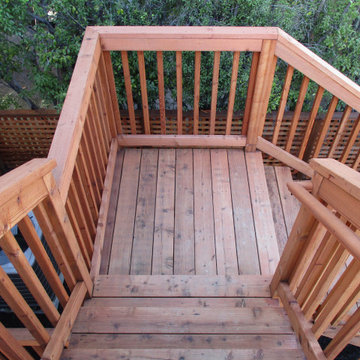
For this backyard we regarded the entire lot. To maximize the backyard space, we used Redwood boards to created two decks, 1) an upper deck level with the upper unit, with wrapping stairs landing on a paver patio, and 2) a lower deck level with the lower unit and connecting to the main patio. The steep driveway was regraded with drainage and stairs to provide an activity patio with seating and custom built shed. We repurposed about 60 percent of the demoed concrete to build urbanite retaining walls along the Eastern side of the house. A Belgard Paver patio defines the main entertaining space, with stairs that lead to a flagstone patio and spa, small fescue lawn, and perimeter of edible fruit trees.
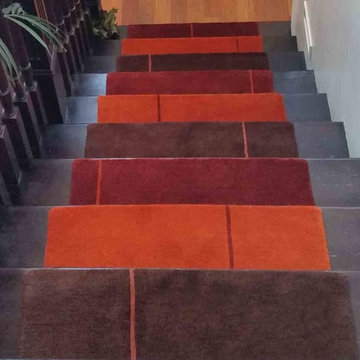
Lava Dark Alto Steps- standard size, 9x26 inches. Hand knotted in Nepal at 80 knots. There were installed just before Christmas in a Santa Barbara home in Dec. 2015

The existing staircase that led from the lower ground to the upper ground floor, was removed and replaced with a new, feature open tread glass and steel staircase towards the back of the house, thereby maximising the lower ground floor space. All of the internal walls on this floor were removed and in doing so created an expansive and welcoming space.
Due to its’ lack of natural daylight this floor worked extremely well as a Living / TV room. The new open timber tread, steel stringer with glass balustrade staircase was designed to sit easily within the existing building and to complement the original 1970’s spiral staircase.
Because this space was going to be a hard working area, it was designed with a rugged semi industrial feel. Underfloor heating was installed and the floor was tiled with a large format Mutina tile in dark khaki with an embossed design. This was complemented by a distressed painted brick effect wallpaper on the back wall which received no direct light and thus the wallpaper worked extremely well, really giving the impression of a painted brick wall.
The furniture specified was bright and colourful, as a counterpoint to the walls and floor. The palette was burnt orange, yellow and dark woods with industrial metals. Furniture pieces included a metallic, distressed sideboard and desk, a burnt orange sofa, yellow Hans J Wegner Papa Bear armchair, and a large black and white zig zag patterned rug.
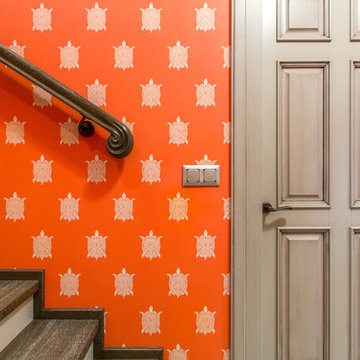
На фото: лестница среднего размера в стиле неоклассика (современная классика) с деревянными ступенями, крашенными деревянными подступенками и деревянными перилами
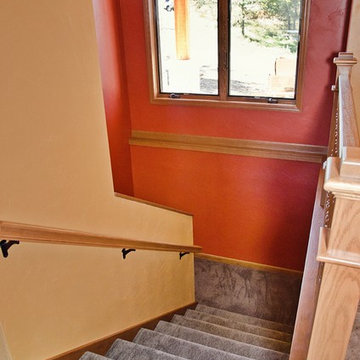
Here is the stairs to the walkout basement -- with just enough light from that country sun.
Источник вдохновения для домашнего уюта: лестница среднего размера в стиле кантри с ступенями с ковровым покрытием, ковровыми подступенками и деревянными перилами
Источник вдохновения для домашнего уюта: лестница среднего размера в стиле кантри с ступенями с ковровым покрытием, ковровыми подступенками и деревянными перилами
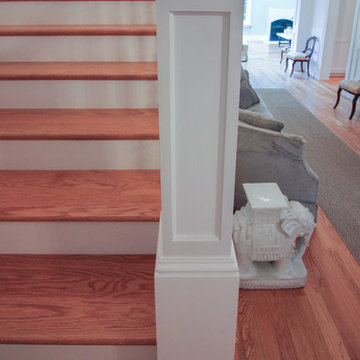
"The staircase remains an iconic expression of the technological and artistic innovation of modern times." [Dethier, Jean. (2013). Staircases/The Architecture of Ascent. New York: The Vendome Press.] A discerning client selected us to design and build this strong staircase; a magnificent visual point for the main entrance in this recently built residence. The structure features square white-painted newel posts, custom-turned wooden balusters (painted white), red oak treads, a beautifully finished walnut handrail system, and ceiling-to-floor wainscoting complementing beautifully the detailed decorative architectural trims in adjacent spaces. CSC © 1976-2020 Century Stair Company. All rights reserved.
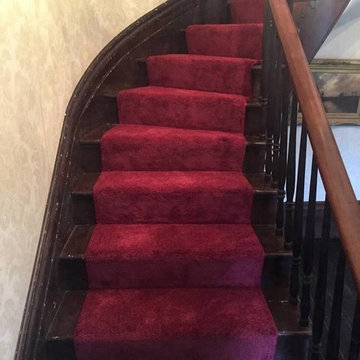
Идея дизайна: изогнутая деревянная лестница среднего размера в викторианском стиле с ступенями с ковровым покрытием и деревянными перилами
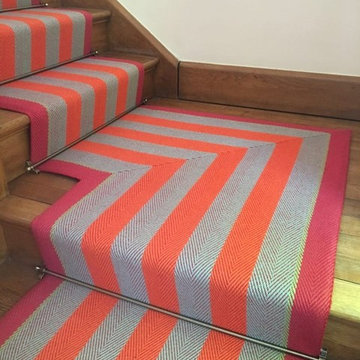
На фото: угловая лестница среднего размера в классическом стиле с ступенями с ковровым покрытием и ковровыми подступенками с
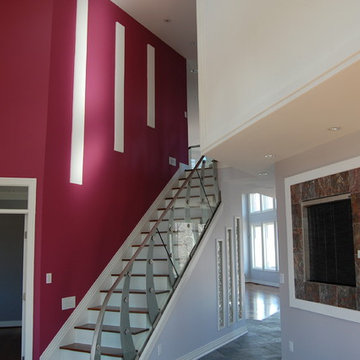
Пример оригинального дизайна: прямая лестница среднего размера в современном стиле с деревянными ступенями, крашенными деревянными подступенками и металлическими перилами
Красная лестница среднего размера – фото дизайна интерьера
2