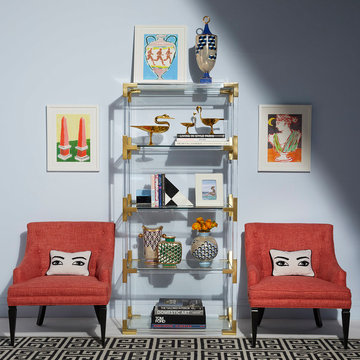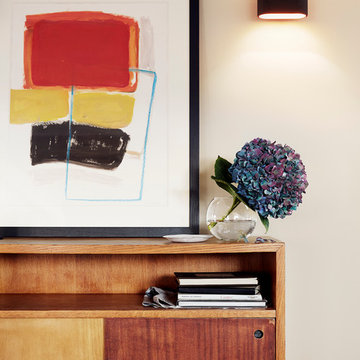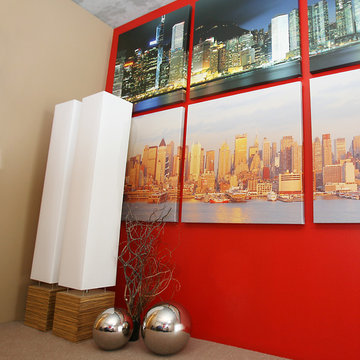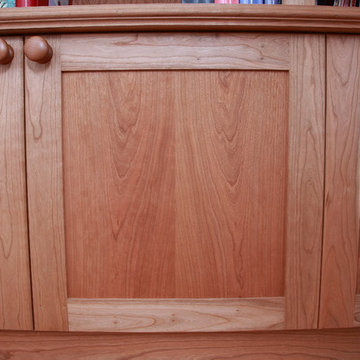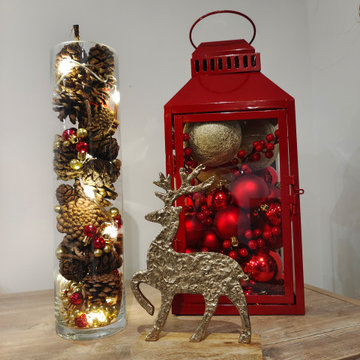Красная гостиная комната в стиле модернизм – фото дизайна интерьера
Сортировать:
Бюджет
Сортировать:Популярное за сегодня
41 - 60 из 1 825 фото
1 из 3
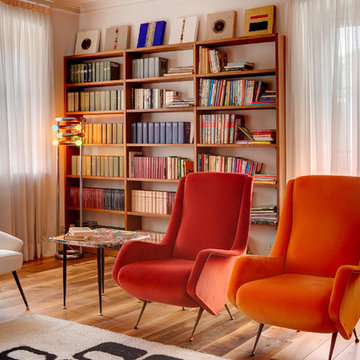
arch. Chiara Durando
Источник вдохновения для домашнего уюта: гостиная комната в стиле модернизм
Источник вдохновения для домашнего уюта: гостиная комната в стиле модернизм
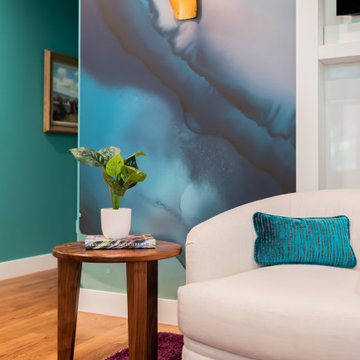
Incorporating bold colors and patterns, this project beautifully reflects our clients' dynamic personalities. Clean lines, modern elements, and abundant natural light enhance the home, resulting in a harmonious fusion of design and personality.
The living room showcases a vibrant color palette, setting the stage for comfortable velvet seating. Thoughtfully curated decor pieces add personality while captivating artwork draws the eye. The modern fireplace not only offers warmth but also serves as a sleek focal point, infusing a touch of contemporary elegance into the space.
---
Project by Wiles Design Group. Their Cedar Rapids-based design studio serves the entire Midwest, including Iowa City, Dubuque, Davenport, and Waterloo, as well as North Missouri and St. Louis.
For more about Wiles Design Group, see here: https://wilesdesigngroup.com/
To learn more about this project, see here: https://wilesdesigngroup.com/cedar-rapids-modern-home-renovation
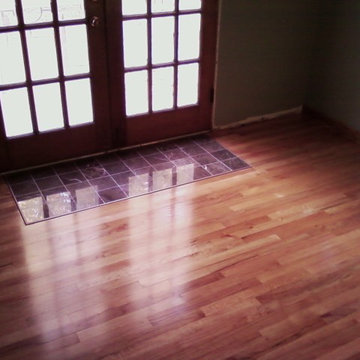
Marble floor inlay
Стильный дизайн: парадная гостиная комната в стиле модернизм с паркетным полом среднего тона, стандартным камином и фасадом камина из кирпича - последний тренд
Стильный дизайн: парадная гостиная комната в стиле модернизм с паркетным полом среднего тона, стандартным камином и фасадом камина из кирпича - последний тренд
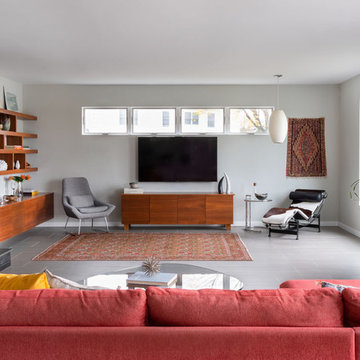
A curated mixture of vintage, antique & modern elements creates an eclectic living area on Long Island, New York. Photo by Claire Esparros.
На фото: большая открытая гостиная комната в стиле модернизм с белыми стенами, полом из керамической плитки, стандартным камином, фасадом камина из плитки, телевизором на стене и серым полом
На фото: большая открытая гостиная комната в стиле модернизм с белыми стенами, полом из керамической плитки, стандартным камином, фасадом камина из плитки, телевизором на стене и серым полом
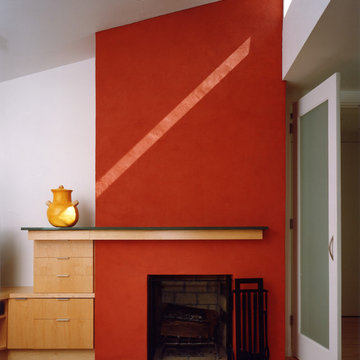
Architect: Susan Woodward Notkins Architects
Hoachlander Davis Photography
На фото: открытая гостиная комната среднего размера в стиле модернизм с красными стенами, светлым паркетным полом, стандартным камином и фасадом камина из штукатурки без телевизора с
На фото: открытая гостиная комната среднего размера в стиле модернизм с красными стенами, светлым паркетным полом, стандартным камином и фасадом камина из штукатурки без телевизора с
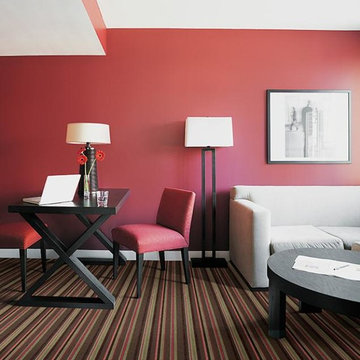
Marsilio adds that zest to this living space that would otherwise be block-like and simple without it.
Источник вдохновения для домашнего уюта: гостиная комната среднего размера в стиле модернизм с красными стенами, ковровым покрытием и разноцветным полом
Источник вдохновения для домашнего уюта: гостиная комната среднего размера в стиле модернизм с красными стенами, ковровым покрытием и разноцветным полом
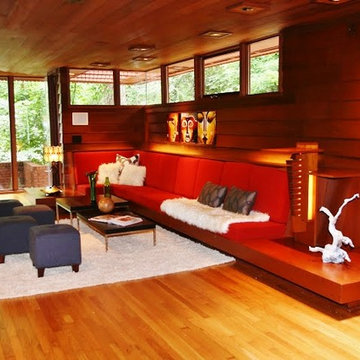
Свежая идея для дизайна: гостиная комната в стиле модернизм - отличное фото интерьера
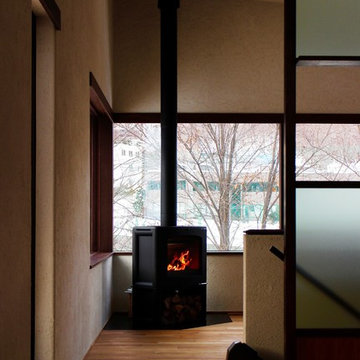
R天井の家
На фото: гостиная комната в стиле модернизм с бежевыми стенами, паркетным полом среднего тона, печью-буржуйкой, фасадом камина из плитки и коричневым полом
На фото: гостиная комната в стиле модернизм с бежевыми стенами, паркетным полом среднего тона, печью-буржуйкой, фасадом камина из плитки и коричневым полом
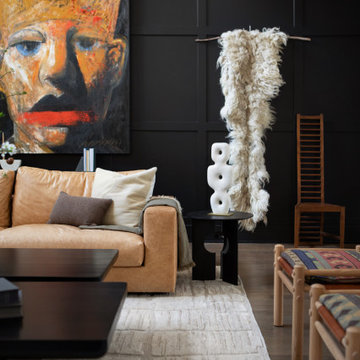
A captivating transformation in the coveted neighborhood of University Park, Dallas
The heart of this home lies in the kitchen, where we embarked on a design endeavor that would leave anyone speechless. By opening up the main kitchen wall, we created a magnificent window system that floods the space with natural light and offers a breathtaking view of the picturesque surroundings. Suspended from the ceiling, a steel-framed marble vent hood floats a few inches from the window, showcasing a mesmerizing Lilac Marble. The same marble is skillfully applied to the backsplash and island, featuring a bold combination of color and pattern that exudes elegance.
Adding to the kitchen's allure is the Italian range, which not only serves as a showstopper but offers robust culinary features for even the savviest of cooks. However, the true masterpiece of the kitchen lies in the honed reeded marble-faced island. Each marble strip was meticulously cut and crafted by artisans to achieve a half-rounded profile, resulting in an island that is nothing short of breathtaking. This intricate process took several months, but the end result speaks for itself.
To complement the grandeur of the kitchen, we designed a combination of stain-grade and paint-grade cabinets in a thin raised panel door style. This choice adds an elegant yet simple look to the overall design. Inside each cabinet and drawer, custom interiors were meticulously designed to provide maximum functionality and organization for the day-to-day cooking activities. A vintage Turkish runner dating back to the 1960s, evokes a sense of history and character.
The breakfast nook boasts a stunning, vivid, and colorful artwork created by one of Dallas' top artist, Kyle Steed, who is revered for his mastery of his craft. Some of our favorite art pieces from the inspiring Haylee Yale grace the coffee station and media console, adding the perfect moment to pause and loose yourself in the story of her art.
The project extends beyond the kitchen into the living room, where the family's changing needs and growing children demanded a new design approach. Accommodating their new lifestyle, we incorporated a large sectional for family bonding moments while watching TV. The living room now boasts bolder colors, striking artwork a coffered accent wall, and cayenne velvet curtains that create an inviting atmosphere. Completing the room is a custom 22' x 15' rug, adding warmth and comfort to the space. A hidden coat closet door integrated into the feature wall adds an element of surprise and functionality.
This project is not just about aesthetics; it's about pushing the boundaries of design and showcasing the possibilities. By curating an out-of-the-box approach, we bring texture and depth to the space, employing different materials and original applications. The layered design achieved through repeated use of the same material in various forms, shapes, and locations demonstrates that unexpected elements can create breathtaking results.
The reason behind this redesign and remodel was the homeowners' desire to have a kitchen that not only provided functionality but also served as a beautiful backdrop to their cherished family moments. The previous kitchen lacked the "wow" factor they desired, prompting them to seek our expertise in creating a space that would be a source of joy and inspiration.
Inspired by well-curated European vignettes, sculptural elements, clean lines, and a natural color scheme with pops of color, this design reflects an elegant organic modern style. Mixing metals, contrasting textures, and utilizing clean lines were key elements in achieving the desired aesthetic. The living room introduces bolder moments and a carefully chosen color scheme that adds character and personality.
The client's must-haves were clear: they wanted a show stopping centerpiece for their home, enhanced natural light in the kitchen, and a design that reflected their family's dynamic. With the transformation of the range wall into a wall of windows, we fulfilled their desire for abundant natural light and breathtaking views of the surrounding landscape.
Our favorite rooms and design elements are numerous, but the kitchen remains a standout feature. The painstaking process of hand-cutting and crafting each reeded panel in the island to match the marble's veining resulted in a labor of love that emanates warmth and hospitality to all who enter.
In conclusion, this tastefully lux project in University Park, Dallas is an extraordinary example of a full gut remodel that has surpassed all expectations. The meticulous attention to detail, the masterful use of materials, and the seamless blend of functionality and aesthetics create an unforgettable space. It serves as a testament to the power of design and the transformative impact it can have on a home and its inhabitants.
Project by Texas' Urbanology Designs. Their North Richland Hills-based interior design studio serves Dallas, Highland Park, University Park, Fort Worth, and upscale clients nationwide.
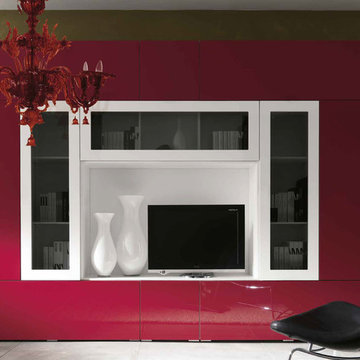
Modern Italian Wall Unit Kubo 06 by Artigian Mobili. Kubo wall unit collection is definitely something unique! Kubo is a mixture of modern design, art, functionality that is complemented by your creative individuality. These wall unit compositions offer lots of customization options that can only be limited by your imagination. Great selection of units that are available in different sizes and can be ordered in ANY RAL COLOR you need! You can select from our pre-designed compositions or build your own according to your own scratches or interior design projects.
Please contact our office regarding customization of this wall unit composition.
MATERIAL/CONSTRUCTION:
Structure - 18 mm thick wooden particles melamine panels
Doors and drawers are made of 18 mm thick MDF with Polymeric Finish
Soft closing slow-motion hardware in nickel-plated steel
Handles and base socket in anodized aluminum
Optional Lights CE marked and comply with the directives 93/68/EEC and 92/31/EEC
The starting price is for the Wall Unit Composition as shown in the main picture in Matt White Lacquer (Structure) and Red Gloss Polymeric Finish / Gray Glass with Gloss White Frames (Fronts).
Dimensions:
Wall Unit: W124" x D14.5" x H90.2"
TV Space: W51.7" x H34"
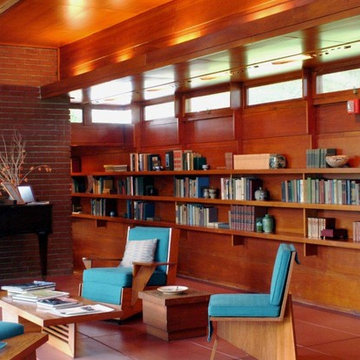
Florence Dept. of Arts & Museums, photos by Patrick Hood
Свежая идея для дизайна: гостиная комната в стиле модернизм - отличное фото интерьера
Свежая идея для дизайна: гостиная комната в стиле модернизм - отличное фото интерьера
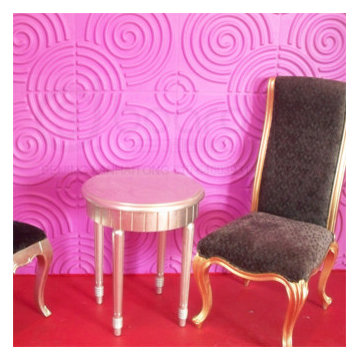
3d wall decoration panel & eco 3d board
Свежая идея для дизайна: гостиная комната в стиле модернизм - отличное фото интерьера
Свежая идея для дизайна: гостиная комната в стиле модернизм - отличное фото интерьера
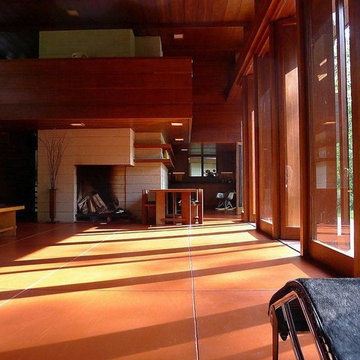
The Bachman-Wilson house was designed by Frank Lloyd Wright in 1954 in Somerset County, NJ. A marvel of architecture and design, the house was was acquired by Crystal Bridges Museum late in 2013, and is in the process of being dismantled and relocated to the museum grounds in Bentonville, AR.
Gorkin Glass was hired to help in the deconstruction and relocation of this historic home. The process was a tedious task that required a company with the depth of knowledge and craftsmanship to dismantle the glass portions of the home. Gorkin Glass was chosen out of hundreds of glass companies in the state of New Jersey based upon their expertise and history of quality for nearly one hundred years.
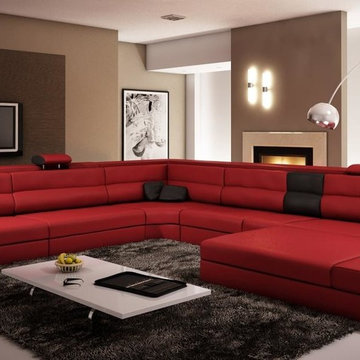
Features:
Eye-catching style
Color: Dark Red
Built-in lamp
Front: Leather
Back: Leather Match
Soft and Comfortable Cushions
High density foam seats and back
Adjustable headrests
Inner frame constructed of kiln-dried hardwood
Dimensions:
3 Seater: W85" x D44" x H37"
Corner: W51" x D51" x H37"
2 Seater: W54" x D44" x H37"
Chaise: W62" x D44" x H37"
Ottoman: W62" x D33" x H18"
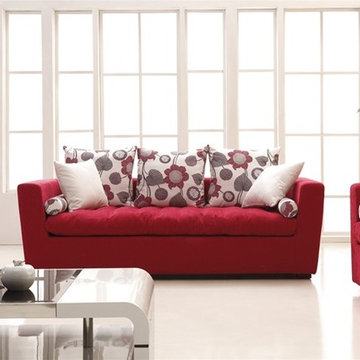
Stylish, comfortable, and versatile, this 3-Pieced Broheim Sofa Set will revive nearly any decor.
Features:
Refreshing styling
Color: Cherry red; more options available
Soft fabric upholstery
Inner frame made of kiln-dried hardwood
High density, high resiliency seat cushions
1 year quality guarantee
Красная гостиная комната в стиле модернизм – фото дизайна интерьера
3
