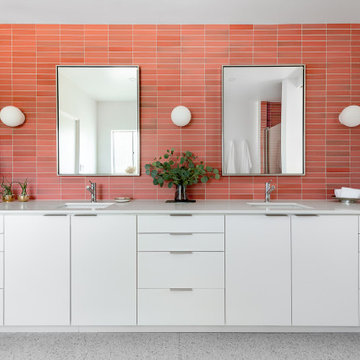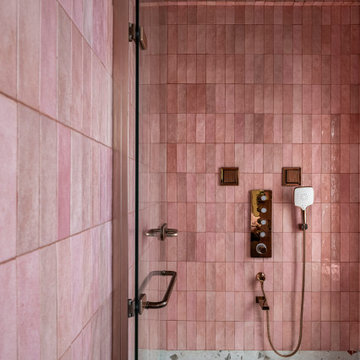Красная, фиолетовая ванная комната – фото дизайна интерьера
Сортировать:
Бюджет
Сортировать:Популярное за сегодня
41 - 60 из 13 250 фото
1 из 3
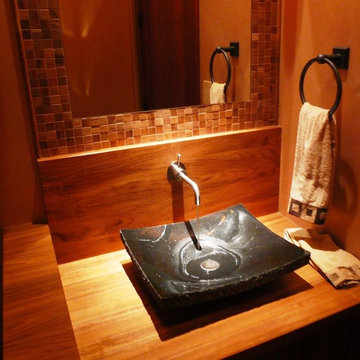
Powder bath
Стильный дизайн: маленькая ванная комната в восточном стиле для на участке и в саду - последний тренд
Стильный дизайн: маленькая ванная комната в восточном стиле для на участке и в саду - последний тренд

A playful re-imagining of a Victorian terrace with a large rear extension.
The project started as a problem solving exercise – the owner of the house was very tall and he had never been able to have a shower in the pokey outrigger bathroom, there was simply not enough ceiling height. The lower ground floor kitchen also suffered from low ceilings and was dark and uninviting. There was very little connection to the garden, surrounded by trees, which felt like a lost opportunity. The whole house needed rethinking.
The solution we proposed was to extend into the generous garden at the rear and reconstruct the existing outrigger with an extra storey. We used the outrigger to relocate the staircase to the lower ground floor, moving it from the centre of the house into a double height space in the extension. This gave the house a very generous sense of height and space and allows light to flood into the kitchen and hall from high level windows. These provide glances of the surrounding tress as you descent to the dining room.
The extension allows the kitchen and dining room to push further into the garden, making the most of the views and light. A strip rooflight over the kitchen wall units brings light deep into the space and washes the kitchen with sunlight during the day. Behind the kitchen, where there was no access to natural light, we tucked a utility room and shower room, with a second sitting room at the front of the house. The extension has a green sedum roof to ensure it feels like part of the garden when seen from the upper floors of the house. We used a pale white and yellow brick to complement the colour of the London stock brickwork, but maintain a contemporary aesthetic. Oak windows and sliding door add a warmth to the extension and tie in with the materials we used internally.
Internally there is a palette of bold colours to define the living spaces, including an entirely yellow corridor the client has named ‘The Yolky Way’ leading from the kitchen to the front reception room, complete with hidden yellow doors. These are offset against more natural materials such as the oak batten cladding, which define the dining space and also line the back wall of the kitchen concealing the fridge door and larder units. A bespoke terrazzo counter unites the colours of the floor, oak cladding and cupboard doors and the tiled floor leads seamlessly to the outside patio, leading the eye back into the garden.
A new bathroom with a generous ceiling height was placed in the reconstructed outrigger, with triple aspect windows, including a picture window at the end of the bath framing views of the trees in the garden.
Upstairs we kept the traditional Victorian layout, refurbished the windows and shutters, reinstating cornice and ceiling roses to the principal rooms. At every point in the project the ergonomics of the house were considered, tall doors, very high kitchen worktops and always maximising ceiling heights, ensuring the house was more suited to its tall owner.
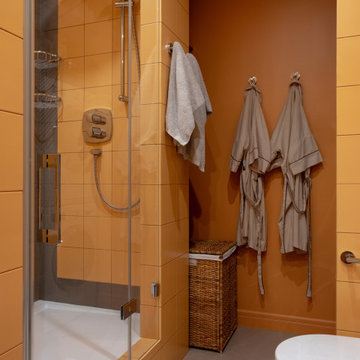
На фото: ванная комната в современном стиле с душем в нише, оранжевой плиткой, оранжевыми стенами, душевой кабиной и душем с распашными дверями с
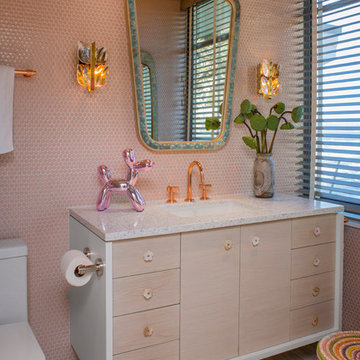
Идея дизайна: ванная комната в стиле ретро с плоскими фасадами, светлыми деревянными фасадами, розовой плиткой, плиткой мозаикой, врезной раковиной, коричневым полом и белой столешницей

Isabelle Picarel
На фото: маленькая главная ванная комната в современном стиле с светлыми деревянными фасадами, душем в нише, белой плиткой, розовыми стенами, белым полом, душем с раздвижными дверями, плоскими фасадами и подвесной раковиной для на участке и в саду с
На фото: маленькая главная ванная комната в современном стиле с светлыми деревянными фасадами, душем в нише, белой плиткой, розовыми стенами, белым полом, душем с раздвижными дверями, плоскими фасадами и подвесной раковиной для на участке и в саду с
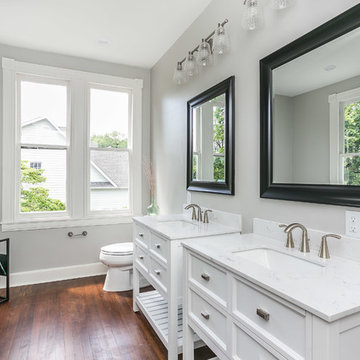
Свежая идея для дизайна: главная ванная комната в стиле неоклассика (современная классика) с белыми фасадами, отдельно стоящей ванной, душем в нише, раздельным унитазом, серой плиткой, серыми стенами, темным паркетным полом, консольной раковиной, коричневым полом и фасадами с утопленной филенкой - отличное фото интерьера

The Kipling house is a new addition to the Montrose neighborhood. Designed for a family of five, it allows for generous open family zones oriented to large glass walls facing the street and courtyard pool. The courtyard also creates a buffer between the master suite and the children's play and bedroom zones. The master suite echoes the first floor connection to the exterior, with large glass walls facing balconies to the courtyard and street. Fixed wood screens provide privacy on the first floor while a large sliding second floor panel allows the street balcony to exchange privacy control with the study. Material changes on the exterior articulate the zones of the house and negotiate structural loads.

The clients for this small bathroom project are passionate art enthusiasts and asked the architects to create a space based on the work of one of their favorite abstract painters, Piet Mondrian. Mondrian was a Dutch artist associated with the De Stijl movement which reduced designs down to basic rectilinear forms and primary colors within a grid. Alloy used floor to ceiling recycled glass tiles to re-interpret Mondrian's compositions, using blocks of color in a white grid of tile to delineate space and the functions within the small room. A red block of color is recessed and becomes a niche, a blue block is a shower seat, a yellow rectangle connects shower fixtures with the drain.
The bathroom also has many aging-in-place design components which were a priority for the clients. There is a zero clearance entrance to the shower. We widened the doorway for greater accessibility and installed a pocket door to save space. ADA compliant grab bars were located to compliment the tile composition.
Andrea Hubbell Photography
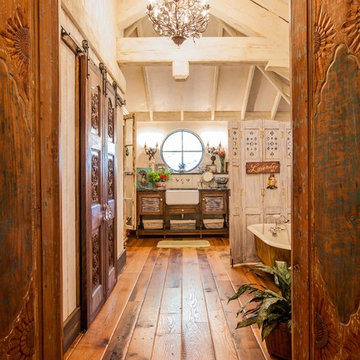
Our antique barnboard oak flooring in random 5.5" - 8.5" widths. This particular reclaimed oak floor has our unique "worn edge" profile. Aging patina, stress cracks and some original saw marks combined with nail holes and solid knots give this grade of flooring a very unique character that is impossible to match with new flooring.
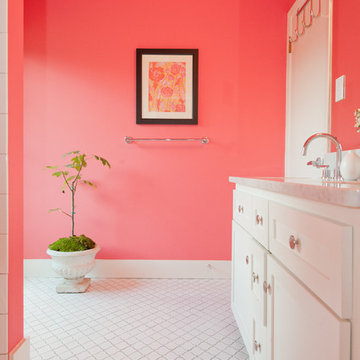
This funky and fun bathroom features arabesque porcelain tiles for the floor and 4 x 12 white ceramic tiles for the bathroom.
All photos by Trent Lee Photography
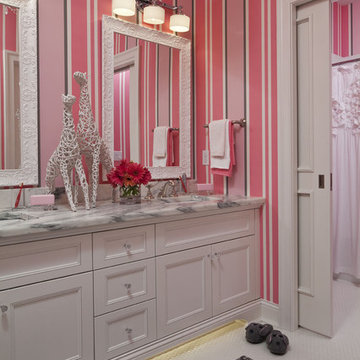
Martha O'Hara Interiors, Interior Selections & Furnishings | Charles Cudd De Novo, Architecture | Troy Thies Photography | Shannon Gale, Photo Styling
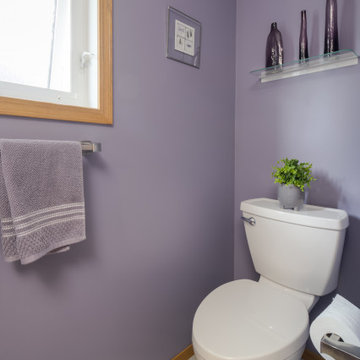
Пример оригинального дизайна: ванная комната среднего размера в стиле неоклассика (современная классика) с фасадами в стиле шейкер, коричневыми фасадами, двойным душем, раздельным унитазом, серой плиткой, керамической плиткой, фиолетовыми стенами, полом из керамической плитки, душевой кабиной, врезной раковиной, столешницей из кварцита, серым полом, душем с распашными дверями, белой столешницей, тумбой под одну раковину и встроенной тумбой

Powder room Red lacquer custom cabinet, hand painted mural wallpaper and Labradorite counter and sink
Стильный дизайн: ванная комната среднего размера в стиле неоклассика (современная классика) с полновстраиваемой ванной, белой плиткой, синей столешницей, фасадами островного типа, красными фасадами, темным паркетным полом, врезной раковиной, столешницей из гранита, коричневым полом, тумбой под одну раковину, напольной тумбой и обоями на стенах - последний тренд
Стильный дизайн: ванная комната среднего размера в стиле неоклассика (современная классика) с полновстраиваемой ванной, белой плиткой, синей столешницей, фасадами островного типа, красными фасадами, темным паркетным полом, врезной раковиной, столешницей из гранита, коричневым полом, тумбой под одну раковину, напольной тумбой и обоями на стенах - последний тренд

Источник вдохновения для домашнего уюта: большая главная ванная комната в стиле фьюжн с искусственно-состаренными фасадами, белыми стенами, полом из ламината, настольной раковиной, мраморной столешницей, серым полом, черной столешницей, тумбой под две раковины, встроенной тумбой и плоскими фасадами
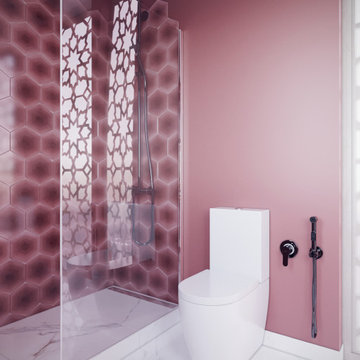
Свежая идея для дизайна: ванная комната среднего размера в современном стиле с плоскими фасадами, белыми фасадами, унитазом-моноблоком, бежевой плиткой, цементной плиткой, розовыми стенами, мраморным полом, столешницей из дерева, белым полом, душем с распашными дверями, бежевой столешницей, тумбой под одну раковину и встроенной тумбой - отличное фото интерьера

A unique "tile rug" was used in the tile floor design in the custom master bath. A large vanity has loads of storage. This home was custom built by Meadowlark Design+Build in Ann Arbor, Michigan. Photography by Joshua Caldwell. David Lubin Architect and Interiors by Acadia Hahlbrocht of Soft Surroundings.

На фото: детская ванная комната среднего размера в современном стиле с разноцветной плиткой, плиткой мозаикой, полом из керамогранита, бежевым полом, душем с раздвижными дверями, плоскими фасадами, белыми фасадами, душем в нише, инсталляцией, монолитной раковиной, белой столешницей, нишей и тумбой под две раковины с
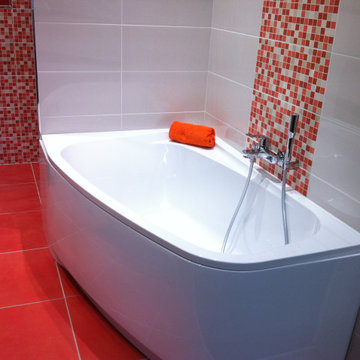
Un décor assorti rouge orangé pour le sol et panneaux de mosaïques sur fond de faïences gris beige pour cette élégante sdb avec baignoire asymétrique ; on notera la finition de tablier par jupe galbée qui accentue le caractère raffiné de cet ensemble.
Красная, фиолетовая ванная комната – фото дизайна интерьера
3
