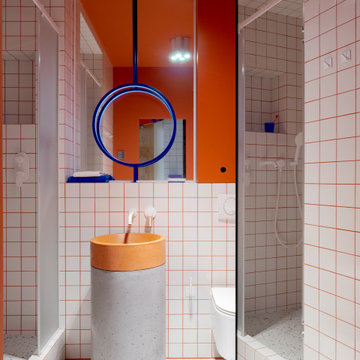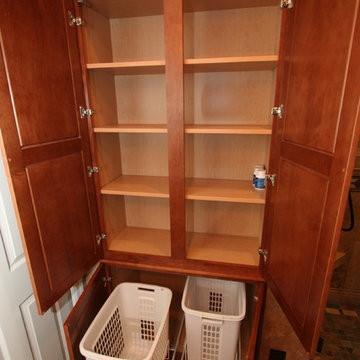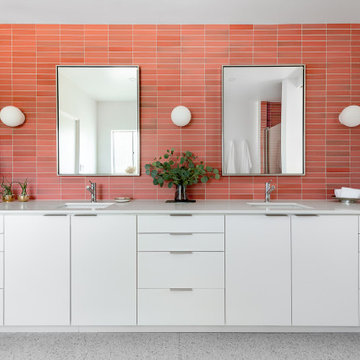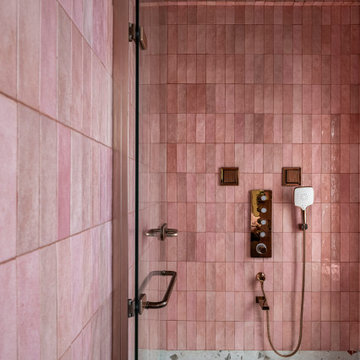Ванная комната
Сортировать:
Бюджет
Сортировать:Популярное за сегодня
21 - 40 из 13 248 фото
1 из 3

A playful re-imagining of a Victorian terrace with a large rear extension.
The project started as a problem solving exercise – the owner of the house was very tall and he had never been able to have a shower in the pokey outrigger bathroom, there was simply not enough ceiling height. The lower ground floor kitchen also suffered from low ceilings and was dark and uninviting. There was very little connection to the garden, surrounded by trees, which felt like a lost opportunity. The whole house needed rethinking.
The solution we proposed was to extend into the generous garden at the rear and reconstruct the existing outrigger with an extra storey. We used the outrigger to relocate the staircase to the lower ground floor, moving it from the centre of the house into a double height space in the extension. This gave the house a very generous sense of height and space and allows light to flood into the kitchen and hall from high level windows. These provide glances of the surrounding tress as you descent to the dining room.
The extension allows the kitchen and dining room to push further into the garden, making the most of the views and light. A strip rooflight over the kitchen wall units brings light deep into the space and washes the kitchen with sunlight during the day. Behind the kitchen, where there was no access to natural light, we tucked a utility room and shower room, with a second sitting room at the front of the house. The extension has a green sedum roof to ensure it feels like part of the garden when seen from the upper floors of the house. We used a pale white and yellow brick to complement the colour of the London stock brickwork, but maintain a contemporary aesthetic. Oak windows and sliding door add a warmth to the extension and tie in with the materials we used internally.
Internally there is a palette of bold colours to define the living spaces, including an entirely yellow corridor the client has named ‘The Yolky Way’ leading from the kitchen to the front reception room, complete with hidden yellow doors. These are offset against more natural materials such as the oak batten cladding, which define the dining space and also line the back wall of the kitchen concealing the fridge door and larder units. A bespoke terrazzo counter unites the colours of the floor, oak cladding and cupboard doors and the tiled floor leads seamlessly to the outside patio, leading the eye back into the garden.
A new bathroom with a generous ceiling height was placed in the reconstructed outrigger, with triple aspect windows, including a picture window at the end of the bath framing views of the trees in the garden.
Upstairs we kept the traditional Victorian layout, refurbished the windows and shutters, reinstating cornice and ceiling roses to the principal rooms. At every point in the project the ergonomics of the house were considered, tall doors, very high kitchen worktops and always maximising ceiling heights, ensuring the house was more suited to its tall owner.

На фото: детская ванная комната среднего размера в современном стиле с разноцветной плиткой, плиткой мозаикой, полом из керамогранита, бежевым полом, душем с раздвижными дверями, плоскими фасадами, белыми фасадами, душем в нише, инсталляцией, монолитной раковиной, белой столешницей, нишей и тумбой под две раковины с
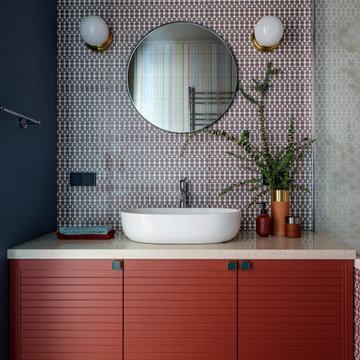
Дизайнер интерьера - Татьяна Архипова, фото - Михаил Лоскутов
Стильный дизайн: маленькая главная ванная комната в современном стиле с разноцветной плиткой, керамической плиткой, полом из керамической плитки, столешницей из искусственного камня, коричневым полом, бежевой столешницей, плоскими фасадами, красными фасадами, черными стенами и настольной раковиной для на участке и в саду - последний тренд
Стильный дизайн: маленькая главная ванная комната в современном стиле с разноцветной плиткой, керамической плиткой, полом из керамической плитки, столешницей из искусственного камня, коричневым полом, бежевой столешницей, плоскими фасадами, красными фасадами, черными стенами и настольной раковиной для на участке и в саду - последний тренд

Идея дизайна: ванная комната в стиле неоклассика (современная классика) с фасадами в стиле шейкер, белыми стенами, полом из мозаичной плитки, врезной раковиной, коричневым полом и белой столешницей

Indrajit Ssathe
На фото: ванная комната среднего размера в стиле фьюжн с коричневыми стенами, настольной раковиной, инсталляцией, серой плиткой, полом из мозаичной плитки, душевой кабиной, бежевым полом, разноцветной столешницей и плоскими фасадами с
На фото: ванная комната среднего размера в стиле фьюжн с коричневыми стенами, настольной раковиной, инсталляцией, серой плиткой, полом из мозаичной плитки, душевой кабиной, бежевым полом, разноцветной столешницей и плоскими фасадами с

Ensuite to the Principal bedroom, walls clad in Viola Marble with a white metro contrast, styled with a contemporary vanity unit, mirror and Belgian wall lights.

Пример оригинального дизайна: главная ванная комната среднего размера в стиле рустика с коричневыми фасадами, отдельно стоящей ванной, открытым душем, раздельным унитазом, бежевой плиткой, керамогранитной плиткой, разноцветными стенами, полом из керамогранита, врезной раковиной, мраморной столешницей и плоскими фасадами

JACOB HAND PHOTOGRAPHY
На фото: ванная комната среднего размера в стиле неоклассика (современная классика) с разноцветными стенами, душевой кабиной и светлыми деревянными фасадами
На фото: ванная комната среднего размера в стиле неоклассика (современная классика) с разноцветными стенами, душевой кабиной и светлыми деревянными фасадами

The original master bathroom in this 1980’s home was small, cramped and dated. It was divided into two compartments that also included a linen closet. The goal was to reconfigure the space to create a larger, single compartment space that exudes a calming, natural and contemporary style. The bathroom was remodeled into a larger, single compartment space using earth tones and soft textures to create a simple, yet sleek look. A continuous shallow shelf above the vanity provides a space for soft ambient down lighting. Large format wall tiles with a grass cloth pattern complement red grass cloth wall coverings. Both balance the horizontal grain of the white oak cabinetry. The small bath offers a spa-like setting, with a Scandinavian style white oak drying platform alongside the shower, inset into limestone with a white oak bench. The shower features a full custom glass surround with built-in niches and a cantilevered limestone bench. The spa-like styling was carried over to the bathroom door when the original 6 panel door was refaced with horizontal white oak paneling on the bathroom side, while the bedroom side was maintained as a 6 panel door to match existing doors in the hallway outside. The room features White oak trim with a clear finish.

Jim Bartsch Photography
Идея дизайна: главная ванная комната среднего размера в восточном стиле с накладной раковиной, фасадами цвета дерева среднего тона, столешницей из гранита, отдельно стоящей ванной, раздельным унитазом, каменной плиткой, разноцветными стенами, полом из сланца, коричневой плиткой, серой плиткой и фасадами в стиле шейкер
Идея дизайна: главная ванная комната среднего размера в восточном стиле с накладной раковиной, фасадами цвета дерева среднего тона, столешницей из гранита, отдельно стоящей ванной, раздельным унитазом, каменной плиткой, разноцветными стенами, полом из сланца, коричневой плиткой, серой плиткой и фасадами в стиле шейкер
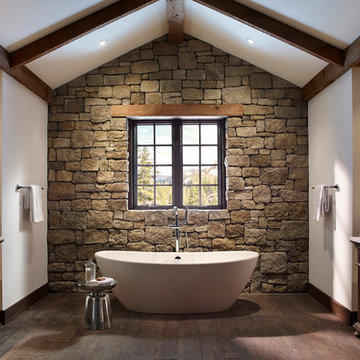
Stone: Moonlight - RoughCut
RoughCut mimics limestone with its embedded, fossilized artifacts and roughly cleaved, pronounced face. Shaped for bold, traditional statements with clean contemporary lines, RoughCut ranges in heights from 2″ to 11″ and lengths from 2″ to over 18″. The color palettes contain blonds, russet, and cool grays.
Get a Sample of RoughCut: https://shop.eldoradostone.com/products/rough-cut-sample
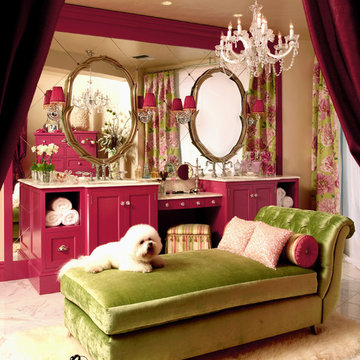
Dean J. Birinyi Photography
Идея дизайна: ванная комната среднего размера в стиле неоклассика (современная классика) с врезной раковиной, фасадами в стиле шейкер, красными фасадами и мраморной столешницей
Идея дизайна: ванная комната среднего размера в стиле неоклассика (современная классика) с врезной раковиной, фасадами в стиле шейкер, красными фасадами и мраморной столешницей

Пример оригинального дизайна: маленькая ванная комната в современном стиле с настольной раковиной, унитазом-моноблоком, красной плиткой, керамической плиткой, плоскими фасадами, белыми фасадами, красными стенами, полом из керамической плитки, коричневым полом и белой столешницей для на участке и в саду
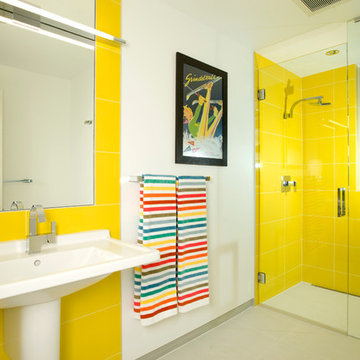
Modern architecture by Tim Sabo & Courtney Saldivar with Allen-Guerra Architecture.
photographer: bob winsett
Стильный дизайн: детская ванная комната в стиле модернизм с раковиной с пьедесталом и желтой плиткой - последний тренд
Стильный дизайн: детская ванная комната в стиле модернизм с раковиной с пьедесталом и желтой плиткой - последний тренд
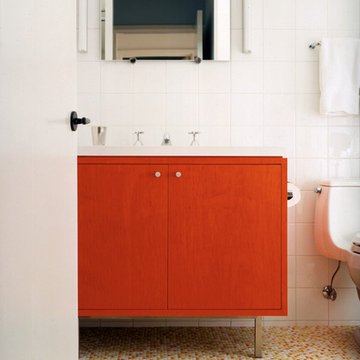
Идея дизайна: ванная комната в стиле модернизм с плоскими фасадами, красными фасадами, унитазом-моноблоком и белой плиткой
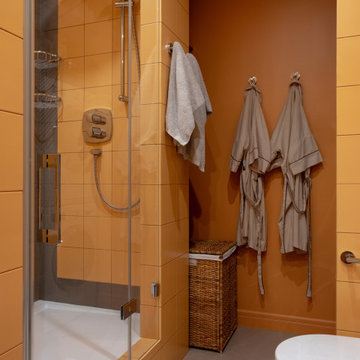
На фото: ванная комната в современном стиле с душем в нише, оранжевой плиткой, оранжевыми стенами, душевой кабиной и душем с распашными дверями с
2
