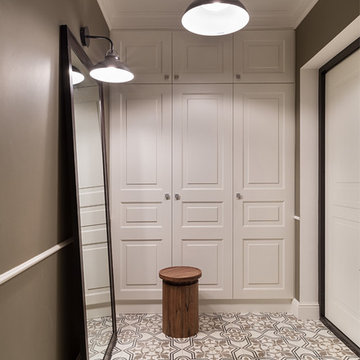Красная, бежевая прихожая – фото дизайна интерьера
Сортировать:
Бюджет
Сортировать:Популярное за сегодня
161 - 180 из 43 431 фото
1 из 3
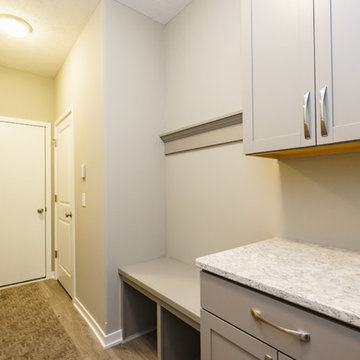
Mark Graves
Пример оригинального дизайна: тамбур среднего размера в стиле модернизм с серыми стенами, полом из винила, двустворчатой входной дверью и серым полом
Пример оригинального дизайна: тамбур среднего размера в стиле модернизм с серыми стенами, полом из винила, двустворчатой входной дверью и серым полом
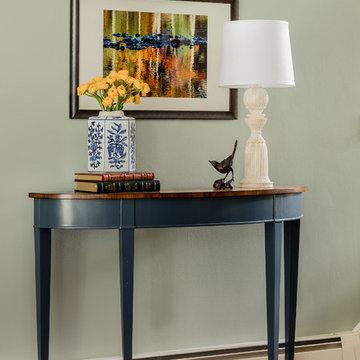
Michael J. Lee Photography
Идея дизайна: фойе среднего размера в классическом стиле с зелеными стенами, паркетным полом среднего тона и коричневым полом
Идея дизайна: фойе среднего размера в классическом стиле с зелеными стенами, паркетным полом среднего тона и коричневым полом
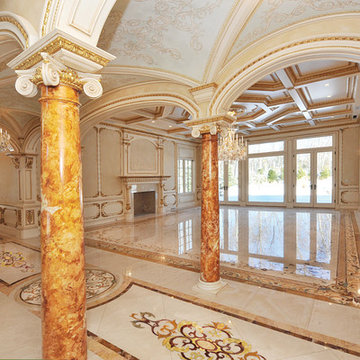
Developer George Kevo collaborated with Creative Edge Master Shop, Inc., and Aalto Design to design and fabricate floors for a French chateau masterpiece home. A project of this nature requires meticulous care and excellent craftsmanship. Both developer George Kevo and Harri Aalto, President of Aalto Design, have discerning eyes and discriminating tastes. Working together, Harri Aalto was able to interpret and add his design style to George's idea. Their collaboration yielded floors containing over 20 colors and over 2,200 ft. of stunning artistry. Some of the stones used in this project were Crema Marfil, Emperador Dark, Jerusalem Gold, Indus Gold, Quetzel Green and French Vanilla.
Design and colors were carefully chosen following the developer's interior decorations. After a month of designing and programming, Creative Edge Master Shop, iNc. fabricated and shipped over 40,000 pieces of preassembled stone flooring for installation.
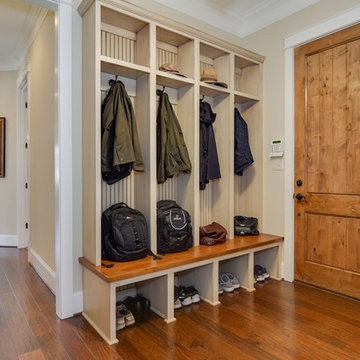
Пример оригинального дизайна: прихожая в стиле неоклассика (современная классика)
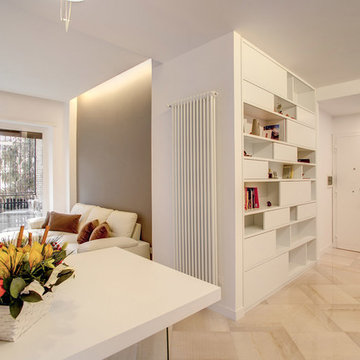
Свежая идея для дизайна: маленькое фойе в стиле модернизм с белыми стенами, мраморным полом, одностворчатой входной дверью, белой входной дверью и белым полом для на участке и в саду - отличное фото интерьера
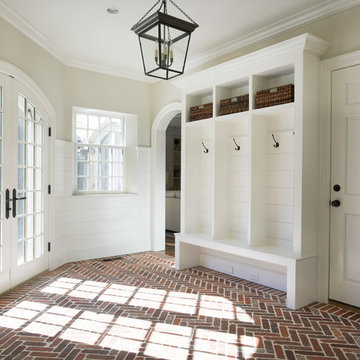
Jeff McNamara Photography
Стильный дизайн: тамбур в классическом стиле с бежевыми стенами, кирпичным полом, одностворчатой входной дверью и белой входной дверью - последний тренд
Стильный дизайн: тамбур в классическом стиле с бежевыми стенами, кирпичным полом, одностворчатой входной дверью и белой входной дверью - последний тренд
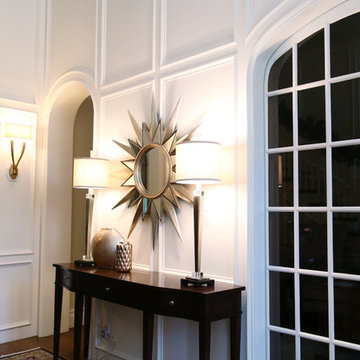
Fine hand woven rug by Amini's Galleria
Furnishings design by Dixie Moseley
Sarah Baker Photography
Century Foyer table
Стильный дизайн: фойе среднего размера в современном стиле с белыми стенами, двустворчатой входной дверью, паркетным полом среднего тона и белой входной дверью - последний тренд
Стильный дизайн: фойе среднего размера в современном стиле с белыми стенами, двустворчатой входной дверью, паркетным полом среднего тона и белой входной дверью - последний тренд
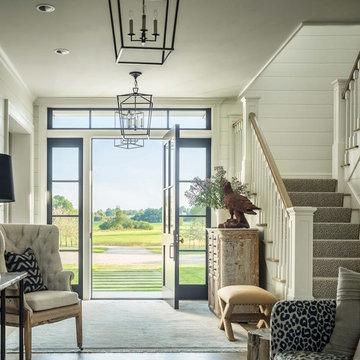
Источник вдохновения для домашнего уюта: входная дверь: освещение в стиле кантри с белыми стенами, одностворчатой входной дверью и черной входной дверью
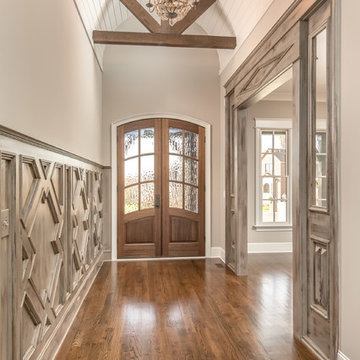
Источник вдохновения для домашнего уюта: фойе среднего размера в стиле кантри с серыми стенами, темным паркетным полом, двустворчатой входной дверью и входной дверью из темного дерева
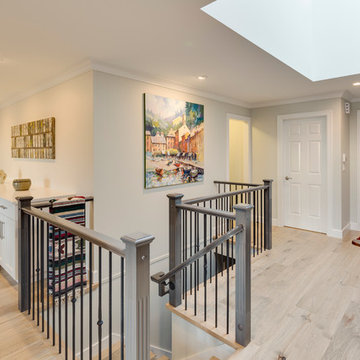
The front entry creates a lasting impression with the beautiful custom railing and large skylight, making the small space seem larger. The poplar rails are stained to match the island cabinetry, with detailed iron posts.
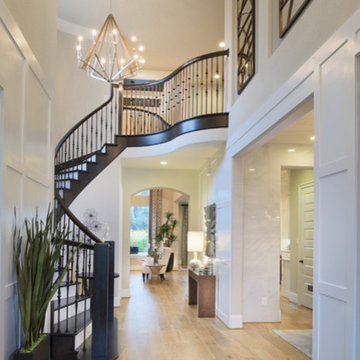
Large and dramatic entryway greet you when you enter this new home. Light wood floors lead into the family room and white walls with molding accent the foyer and staircase.
Jim Wilson Photography
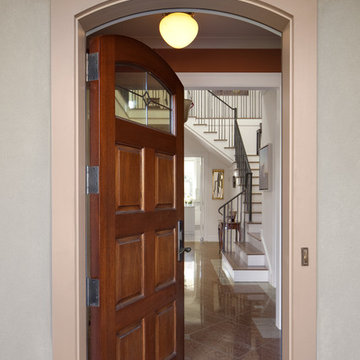
На фото: огромное фойе в классическом стиле с белыми стенами, мраморным полом, одностворчатой входной дверью и входной дверью из дерева среднего тона
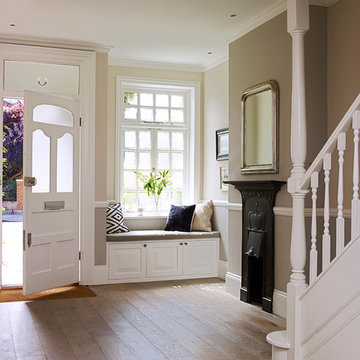
Источник вдохновения для домашнего уюта: фойе в классическом стиле с серыми стенами, светлым паркетным полом, одностворчатой входной дверью и белой входной дверью
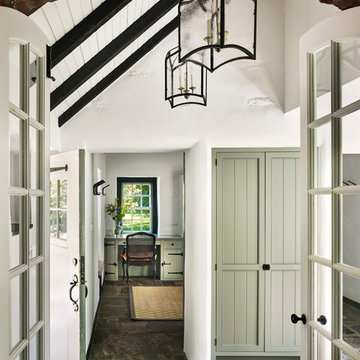
Halkin Mason Photography
На фото: тамбур в стиле неоклассика (современная классика) с белыми стенами и одностворчатой входной дверью
На фото: тамбур в стиле неоклассика (современная классика) с белыми стенами и одностворчатой входной дверью

Kitchen with door to outside and an original stained glass window, originally an ante-room in a renovated Lodge House in the Strawberry Hill Gothic Style. c1883 Warfleet Creek, Dartmouth, South Devon. Colin Cadle Photography, Photo Styling by Jan
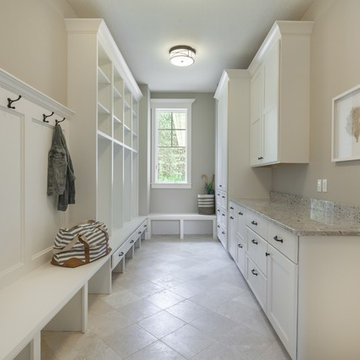
SpaceCrafting
Пример оригинального дизайна: тамбур: освещение в классическом стиле с бежевыми стенами и полом из керамической плитки
Пример оригинального дизайна: тамбур: освещение в классическом стиле с бежевыми стенами и полом из керамической плитки
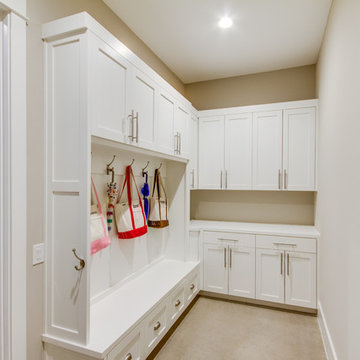
Four Walls Photography
Идея дизайна: маленький тамбур в стиле модернизм для на участке и в саду
Идея дизайна: маленький тамбур в стиле модернизм для на участке и в саду

Rising amidst the grand homes of North Howe Street, this stately house has more than 6,600 SF. In total, the home has seven bedrooms, six full bathrooms and three powder rooms. Designed with an extra-wide floor plan (21'-2"), achieved through side-yard relief, and an attached garage achieved through rear-yard relief, it is a truly unique home in a truly stunning environment.
The centerpiece of the home is its dramatic, 11-foot-diameter circular stair that ascends four floors from the lower level to the roof decks where panoramic windows (and views) infuse the staircase and lower levels with natural light. Public areas include classically-proportioned living and dining rooms, designed in an open-plan concept with architectural distinction enabling them to function individually. A gourmet, eat-in kitchen opens to the home's great room and rear gardens and is connected via its own staircase to the lower level family room, mud room and attached 2-1/2 car, heated garage.
The second floor is a dedicated master floor, accessed by the main stair or the home's elevator. Features include a groin-vaulted ceiling; attached sun-room; private balcony; lavishly appointed master bath; tremendous closet space, including a 120 SF walk-in closet, and; an en-suite office. Four family bedrooms and three bathrooms are located on the third floor.
This home was sold early in its construction process.
Nathan Kirkman

A custom lacquered orange pivot gate at the double-sided cedar wood slats courtyard enclosure provides both privacy and creates movement and pattern at the entry court.
Красная, бежевая прихожая – фото дизайна интерьера
9
