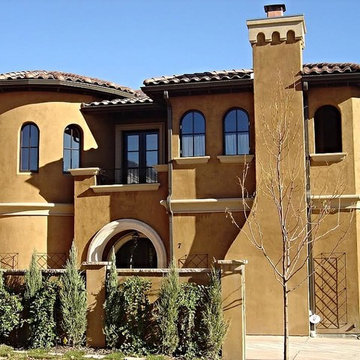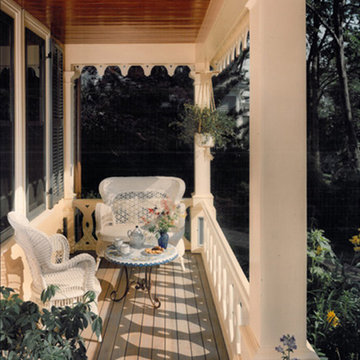Красивые желтые дома в стиле фьюжн – 176 фото фасадов
Сортировать:
Бюджет
Сортировать:Популярное за сегодня
141 - 160 из 176 фото
1 из 3
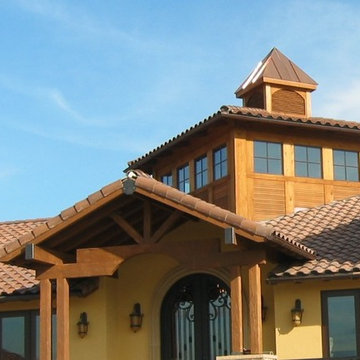
Стильный дизайн: большой, двухэтажный, желтый дом в стиле фьюжн с облицовкой из цементной штукатурки и двускатной крышей - последний тренд
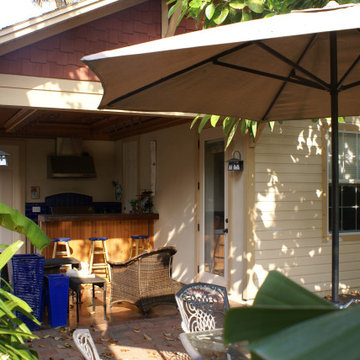
Fun Summer Kitchen
Стильный дизайн: одноэтажный, деревянный, желтый частный загородный дом среднего размера в стиле фьюжн с двускатной крышей и крышей из гибкой черепицы - последний тренд
Стильный дизайн: одноэтажный, деревянный, желтый частный загородный дом среднего размера в стиле фьюжн с двускатной крышей и крышей из гибкой черепицы - последний тренд
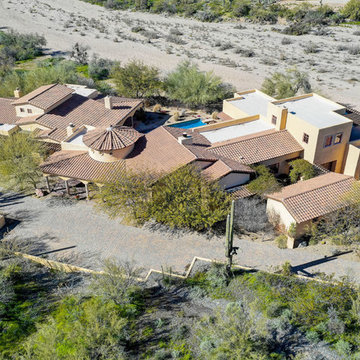
A beautiful scenic area in Scottsdale AZ with mountain views and desert landscape. This property is also perfect for horses.
Стильный дизайн: большой, двухэтажный, желтый частный загородный дом в стиле фьюжн с облицовкой из цементной штукатурки и черепичной крышей - последний тренд
Стильный дизайн: большой, двухэтажный, желтый частный загородный дом в стиле фьюжн с облицовкой из цементной штукатурки и черепичной крышей - последний тренд
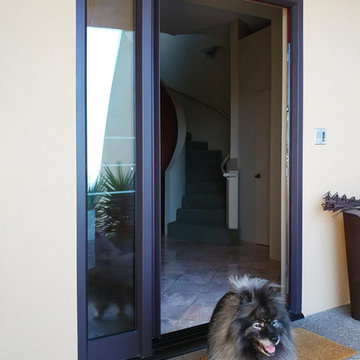
Even Utah loved it!
На фото: двухэтажный, желтый частный загородный дом среднего размера в стиле фьюжн с облицовкой из цементной штукатурки, плоской крышей и крышей из смешанных материалов с
На фото: двухэтажный, желтый частный загородный дом среднего размера в стиле фьюжн с облицовкой из цементной штукатурки, плоской крышей и крышей из смешанных материалов с
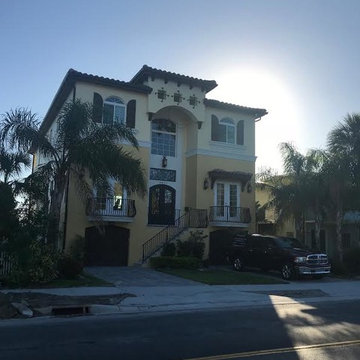
Стильный дизайн: большой, двухэтажный, желтый частный загородный дом в стиле фьюжн с облицовкой из бетона и двускатной крышей - последний тренд
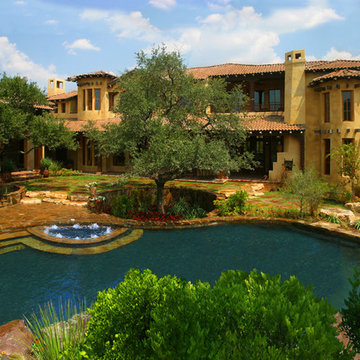
Vernon Wentz
Источник вдохновения для домашнего уюта: двухэтажный, желтый дом в стиле фьюжн с облицовкой из цементной штукатурки
Источник вдохновения для домашнего уюта: двухэтажный, желтый дом в стиле фьюжн с облицовкой из цементной штукатурки
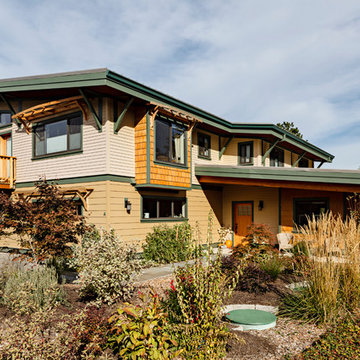
The first building constructed entirely of salvaged felled trees from within Portland city limits, the owners wanted to ensure the home had as light a footprint as possible. Featuring an attached studio apartment [also known as an Accessory Dwelling Unit (ADU)], a 3,000 gallon potable rainwater harvesting system, hydronic heated earthen floors, staggered stud super-insulated shell, and a 6 KW Photo Voltaic (PV) array this LEED-H Platinum certified home topped the green building rankings for its time.
Photography: Lincoln Barbour
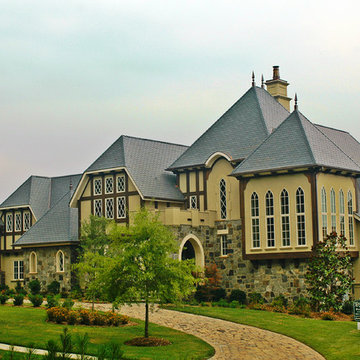
You expect plenty of special features and extras in a home this size, and this Gothic style home delivers on every level. Start with the awe-inspiring downstairs master suite, with large his and her’s walk-in closets, and a bath area that will take your breath away. The master suite opens onto an enormous terrace that has an adjacent covered terrace and a bar area. And what will you serve in the bar area? How about a choice vintage from your large wine cellar. Yes, this house really does have it all. Other popular features downstairs include a large gourmet kitchen with a breakfast area and a keeping room, a formal dining hall, a home office and study. There are four suites upstairs, plus an incredible 650-square-foot game room, along with a study. If all this space isn’t enough, an optional basement is available.
Front Exterior
First Floor Heated: 3,968
Master Suite: Down
Second Floor Heated: 2,507
Baths: 6.5
Third Floor Heated:
Main Floor Ceiling: 10′
Total Heated Area: 6,475
Specialty Rooms: Game Room, Wine Cellar
Garages: Four
Bedrooms: Five
Footprint: 160′-4″ x 81′-4″
www.edgplancollection.com
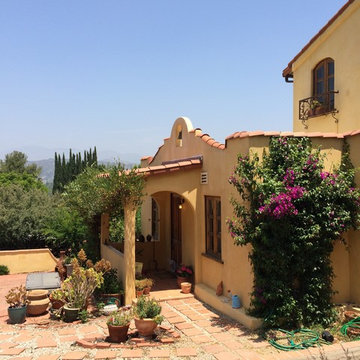
Источник вдохновения для домашнего уюта: большой, двухэтажный, желтый частный загородный дом в стиле фьюжн с облицовкой из цементной штукатурки, двускатной крышей и черепичной крышей
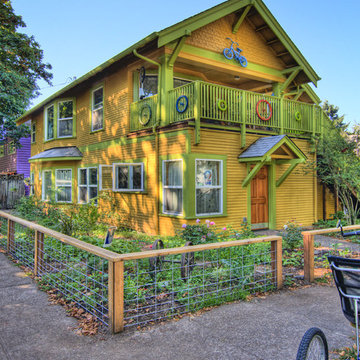
Mike Dean
Идея дизайна: двухэтажный, деревянный, желтый дом среднего размера в стиле фьюжн
Идея дизайна: двухэтажный, деревянный, желтый дом среднего размера в стиле фьюжн
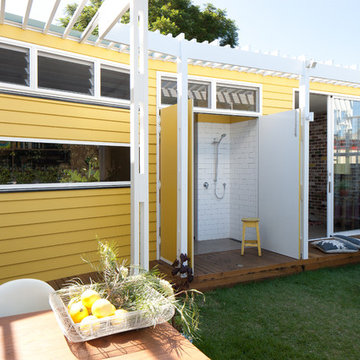
Douglas Frost
Идея дизайна: маленький, одноэтажный, желтый дом в стиле фьюжн с облицовкой из ЦСП и плоской крышей для на участке и в саду
Идея дизайна: маленький, одноэтажный, желтый дом в стиле фьюжн с облицовкой из ЦСП и плоской крышей для на участке и в саду
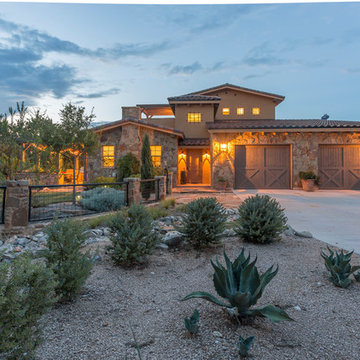
Идея дизайна: большой, двухэтажный, желтый частный загородный дом в стиле фьюжн с облицовкой из камня, двускатной крышей и черепичной крышей
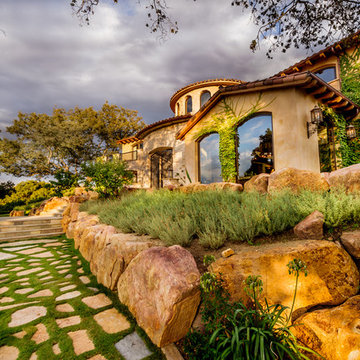
A beautiful Tuscan style exterior blends perfectly into the natural surroundings.
Пример оригинального дизайна: большой, трехэтажный, желтый частный загородный дом в стиле фьюжн с облицовкой из цементной штукатурки, вальмовой крышей и черепичной крышей
Пример оригинального дизайна: большой, трехэтажный, желтый частный загородный дом в стиле фьюжн с облицовкой из цементной штукатурки, вальмовой крышей и черепичной крышей
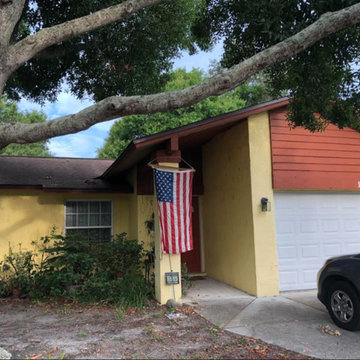
На фото: одноэтажный, желтый частный загородный дом среднего размера в стиле фьюжн с облицовкой из цементной штукатурки, двускатной крышей и крышей из гибкой черепицы
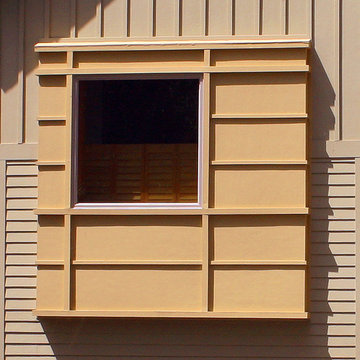
Nestled in the mountains at Lake Nantahala in western North Carolina, this secluded mountain retreat was designed for a couple and their two grown children.
The house is dramatically perched on an extreme grade drop-off with breathtaking mountain and lake views to the south. To maximize these views, the primary living quarters is located on the second floor; entry and guest suites are tucked on the ground floor. A grand entry stair welcomes you with an indigenous clad stone wall in homage to the natural rock face.
The hallmark of the design is the Great Room showcasing high cathedral ceilings and exposed reclaimed wood trusses. Grand views to the south are maximized through the use of oversized picture windows. Views to the north feature an outdoor terrace with fire pit, which gently embraced the rock face of the mountainside.
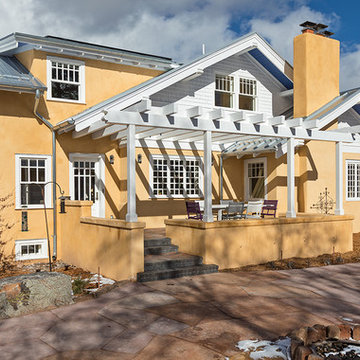
Источник вдохновения для домашнего уюта: двухэтажный, желтый частный загородный дом среднего размера в стиле фьюжн с облицовкой из цементной штукатурки, двускатной крышей и металлической крышей
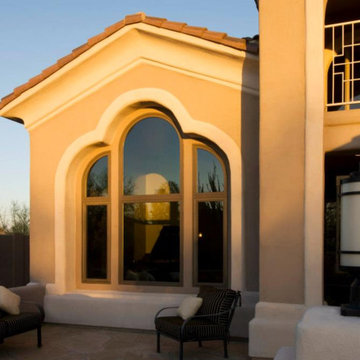
Пример оригинального дизайна: большой, одноэтажный, желтый дом в стиле фьюжн с облицовкой из цементной штукатурки
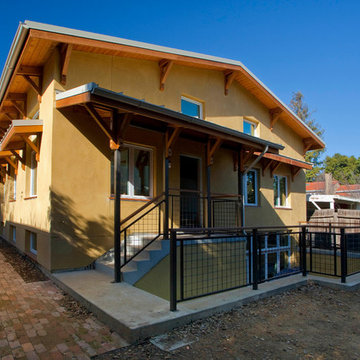
A group home with 8 bedrooms, for a Stanford University collective. A blend of vernacular craftsman and Spanish details, expressed in a modern way, with concrete, stucco, steel, and cedar. Sustainable, energy efficient, passive solar collection, super insulated, HRV air handling, and many more innovative systems.
Красивые желтые дома в стиле фьюжн – 176 фото фасадов
8
