Красивые желтые дома с облицовкой из цементной штукатурки – 1 803 фото фасадов
Сортировать:
Бюджет
Сортировать:Популярное за сегодня
21 - 40 из 1 803 фото
1 из 3
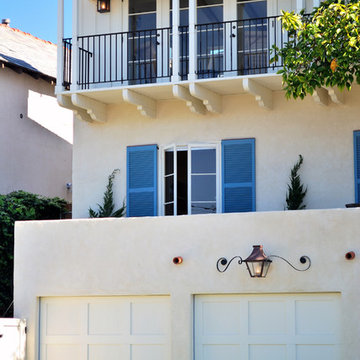
Kim Grant, Architect
На фото: трехэтажный, желтый дом в классическом стиле с облицовкой из цементной штукатурки с
На фото: трехэтажный, желтый дом в классическом стиле с облицовкой из цементной штукатурки с
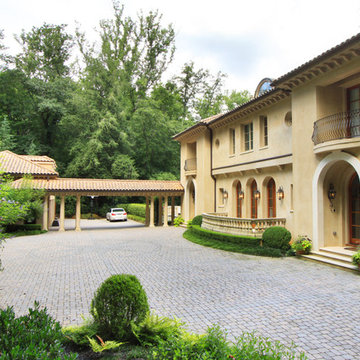
Идея дизайна: большой, трехэтажный, желтый дом в средиземноморском стиле с облицовкой из цементной штукатурки
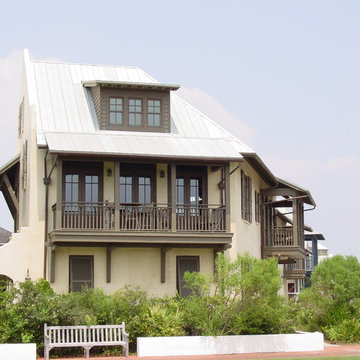
Пример оригинального дизайна: трехэтажный, желтый дом в средиземноморском стиле с облицовкой из цементной штукатурки
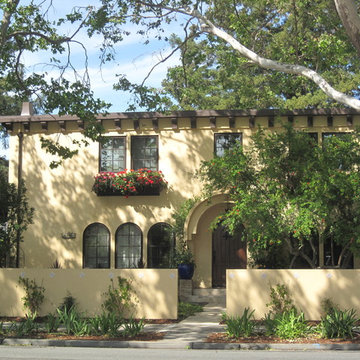
На фото: двухэтажный, желтый частный загородный дом в средиземноморском стиле с облицовкой из цементной штукатурки и плоской крышей с
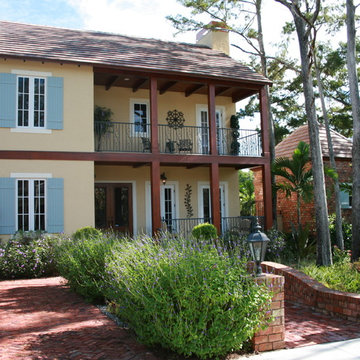
Hemingway House in Naples Florida, won best single family residence award. Fashioned with wood columns and exposed wood floor and beams with robin egg blue shutters. This house has an adjoining brick clad guest house off the courtyard pool area.
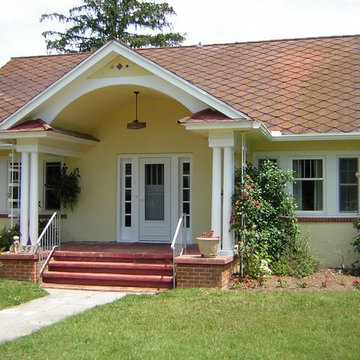
Stucco exterior of an old cottage house painted a light yellow color - project in Tuckahoe, NJ. More at AkPaintingAndPowerwashing.com
Источник вдохновения для домашнего уюта: маленький, одноэтажный, желтый дом в стиле шебби-шик с облицовкой из цементной штукатурки и двускатной крышей для на участке и в саду
Источник вдохновения для домашнего уюта: маленький, одноэтажный, желтый дом в стиле шебби-шик с облицовкой из цементной штукатурки и двускатной крышей для на участке и в саду
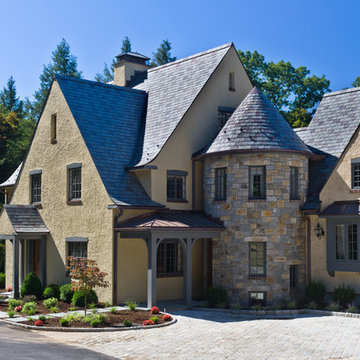
Driven by a desire to create spaces of equal quality, what started as a kitchen redesign for this 1930s Tudor evolved into a nearly full home renovation. The flat roof over the family room, a remnant of a 1970s renovation, was replaced with steeply pitched roof, which blends perfectly with the existing structures. Slate shingles add to the historic character of the home. A stone turret was incorporated, providing a whimsical, rustic element to the exterior. Built on a diagonal to the existing house, the garage follows the contours of a hill leading to a play area. The details reflect those of the period of the original house, while adding a bit more formality in the spaces that demanded it.
Photo by: Chris Kendall

Open concept home built for entertaining, Spanish inspired colors & details, known as the Hacienda Chic style from Interior Designer Ashley Astleford, ASID, TBAE, BPN
Photography: Dan Piassick of PiassickPhoto
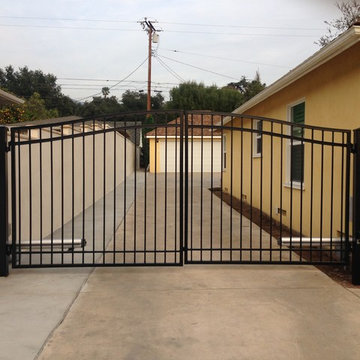
Стильный дизайн: маленький, одноэтажный, желтый дом в классическом стиле с облицовкой из цементной штукатурки и вальмовой крышей для на участке и в саду - последний тренд
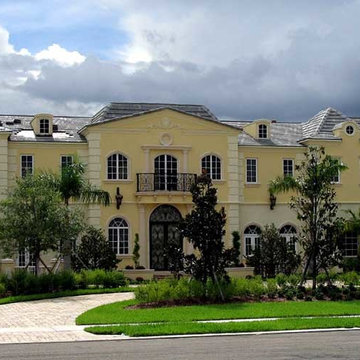
Идея дизайна: огромный, двухэтажный, желтый дом в средиземноморском стиле с облицовкой из цементной штукатурки и вальмовой крышей
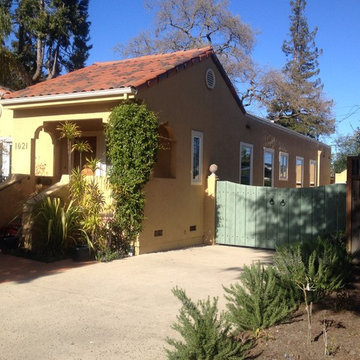
Стильный дизайн: одноэтажный, желтый дом среднего размера в средиземноморском стиле с облицовкой из цементной штукатурки - последний тренд
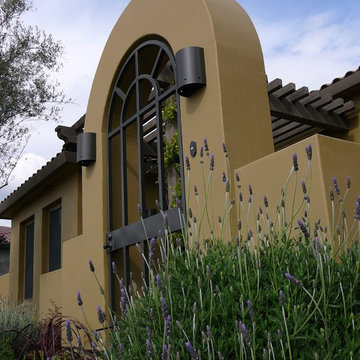
Janet Schollenberg
Свежая идея для дизайна: одноэтажный, желтый дом в средиземноморском стиле с облицовкой из цементной штукатурки - отличное фото интерьера
Свежая идея для дизайна: одноэтажный, желтый дом в средиземноморском стиле с облицовкой из цементной штукатурки - отличное фото интерьера
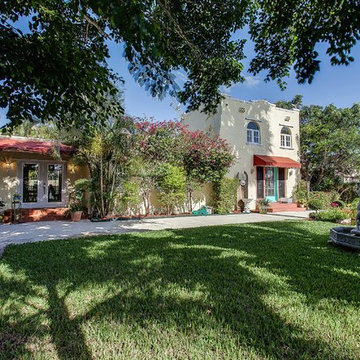
From the moment you enter onto the screened front porch of this historical spanish mission style property you will know you have arrived at a special home. From the mosaic tile floor you are walking on to the pecky cypress ceiling overhead you know you are in for a special treat. Located in the College Park Historic District the three bedroom 2 1/2 bath home is one of the architectural treasures in this neighborhood and features rich period details. From the arched entry door to the private garden at each turn both inside and out this home has it all with close proximity to our beautiful beaches, restaurants and shopping. Just jump on your bike and you won't believe how quickly you will be playing in surf of the Atlantic Ocean or off to an amazing meal at La Bonne Bouche.
Custom touches throughout with the front bedroom featuring marble floors, a loft and soaring 18' ceiling. Gourmet kitchen featuring gas cook top and triple built in wall ovens overlooks the large family room featuring Saltillo tile floors and impact glass doors leading to outside spaces on each side of the residence. Traditional formal living room and dining room with period fireplace, parquet flooring and stained glass in the arched topped period windows. The master bedroom is tucked away on the second floor of the residence with rich wood flooring and large walk in closet with built in cabinetry. Three separate air conditioning zones just add to the comfort level of this amazing property. Outside the gardens are breathtaking with private deck adjoining the two separate one car garage spaces. If you are looking for a period home with all the special touches do not let this one pass you by.
Please feel free to contact Tom Priester at Paradise Sharks Real Estate for more information, to schedule a private tour of this home or for any of your real estate needs throughout Palm Beach County. Easy to reach it 561 308-0175 or tom@tompriester.com.
Fins up.........
Home Takes
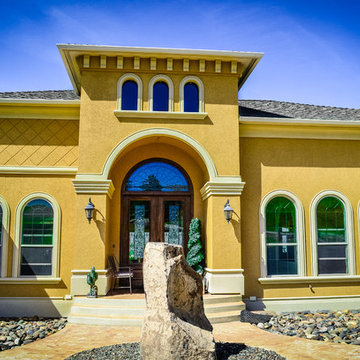
Port 9 Studio
Источник вдохновения для домашнего уюта: большой, двухэтажный, желтый дом в средиземноморском стиле с облицовкой из цементной штукатурки
Источник вдохновения для домашнего уюта: большой, двухэтажный, желтый дом в средиземноморском стиле с облицовкой из цементной штукатурки
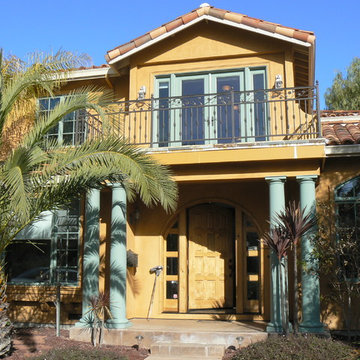
Стильный дизайн: большой, двухэтажный, желтый частный загородный дом в средиземноморском стиле с облицовкой из цементной штукатурки, двускатной крышей и черепичной крышей - последний тренд
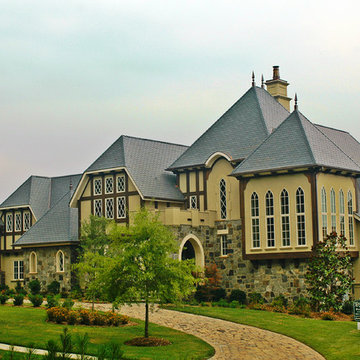
You expect plenty of special features and extras in a home this size, and this Gothic style home delivers on every level. Start with the awe-inspiring downstairs master suite, with large his and her’s walk-in closets, and a bath area that will take your breath away. The master suite opens onto an enormous terrace that has an adjacent covered terrace and a bar area. And what will you serve in the bar area? How about a choice vintage from your large wine cellar. Yes, this house really does have it all. Other popular features downstairs include a large gourmet kitchen with a breakfast area and a keeping room, a formal dining hall, a home office and study. There are four suites upstairs, plus an incredible 650-square-foot game room, along with a study. If all this space isn’t enough, an optional basement is available.
Front Exterior
First Floor Heated: 3,968
Master Suite: Down
Second Floor Heated: 2,507
Baths: 6.5
Third Floor Heated:
Main Floor Ceiling: 10′
Total Heated Area: 6,475
Specialty Rooms: Game Room, Wine Cellar
Garages: Four
Bedrooms: Five
Footprint: 160′-4″ x 81′-4″
www.edgplancollection.com
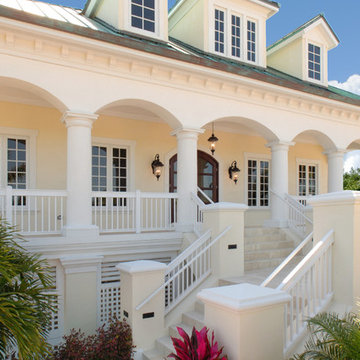
Front elevation of custom home in Key West, Florida, USA.
На фото: большой, двухэтажный, желтый частный загородный дом в морском стиле с облицовкой из цементной штукатурки и металлической крышей
На фото: большой, двухэтажный, желтый частный загородный дом в морском стиле с облицовкой из цементной штукатурки и металлической крышей
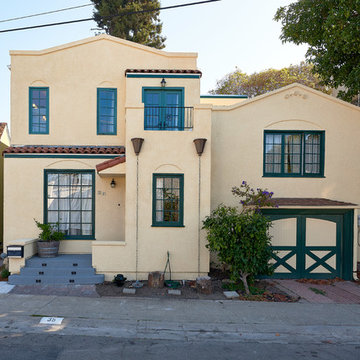
As often happens my clients came to me after having their first child. Their home was small but they loved the location and opted to add on instead of move. Their wish list: a master bedroom with separate walk-in closets, a bathroom with both a tub and a shower and a home office with a “hidden door”. The addition was designed in keeping with the existing small scale of spaces so that the new rooms fit neatly above one side of the split level home. The roof of the existing front entry will become a small deck off the office space while the master bedroom at rear will open to a small balcony.
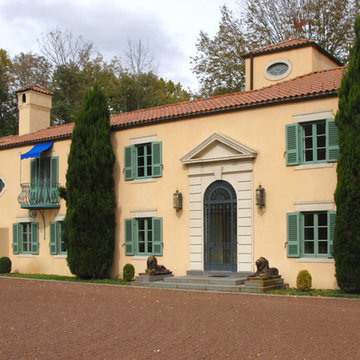
This marvelous Spanish Style home casts a striking presence with its warm, peachy/yellow stucco and rich turquoise accents. The balcony’s exquisite detail is accented with Timberlane Shutters in a matching custom hue.
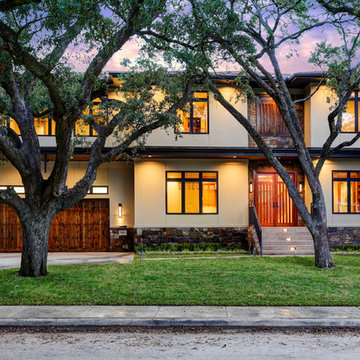
На фото: большой, трехэтажный, желтый дом в стиле ретро с облицовкой из цементной штукатурки с
Красивые желтые дома с облицовкой из цементной штукатурки – 1 803 фото фасадов
2