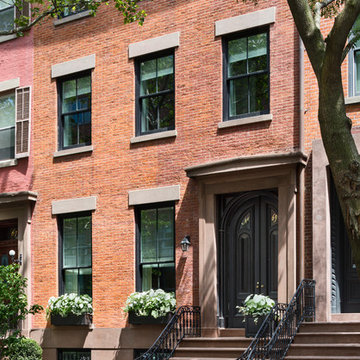Красивые зеленые, красные дома – 31 141 фото фасадов
Сортировать:
Бюджет
Сортировать:Популярное за сегодня
81 - 100 из 31 141 фото
1 из 3

With this home remodel, we removed the roof and added a full story with dormers above the existing two story home we had previously remodeled (kitchen, backyard extension, basement rework and all new windows.) All previously remodeled surfaces (and existing trees!) were carefully preserved despite the extensive work; original historic cedar shingling was extended, keeping the original craftsman feel of the home. Neighbors frequently swing by to thank the homeowners for so graciously expanding their home without altering its character.
Photo: Miranda Estes

TEAM
Architect: LDa Architecture & Interiors
Builder: Lou Boxer Builder
Photographer: Greg Premru Photography
На фото: двухэтажный, деревянный, красный частный загородный дом среднего размера в скандинавском стиле с двускатной крышей, металлической крышей, черной крышей и отделкой планкеном с
На фото: двухэтажный, деревянный, красный частный загородный дом среднего размера в скандинавском стиле с двускатной крышей, металлической крышей, черной крышей и отделкой планкеном с
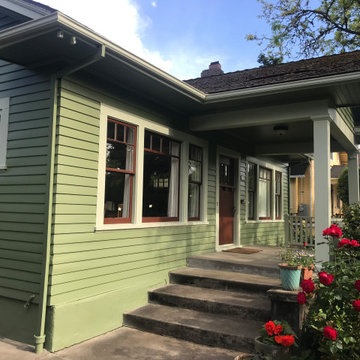
Beautifully repainted home in North East Portland Oregon neighborhood.
Стильный дизайн: большой, двухэтажный, деревянный, зеленый частный загородный дом в стиле кантри с крышей из гибкой черепицы - последний тренд
Стильный дизайн: большой, двухэтажный, деревянный, зеленый частный загородный дом в стиле кантри с крышей из гибкой черепицы - последний тренд
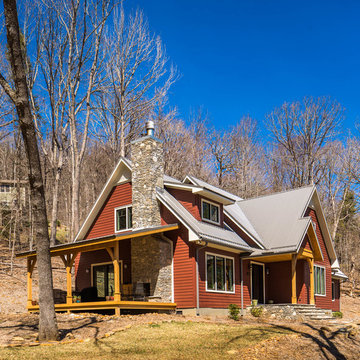
На фото: двухэтажный, красный частный загородный дом в стиле рустика с двускатной крышей и металлической крышей

На фото: одноэтажный, зеленый, деревянный дом среднего размера в стиле кантри с двускатной крышей
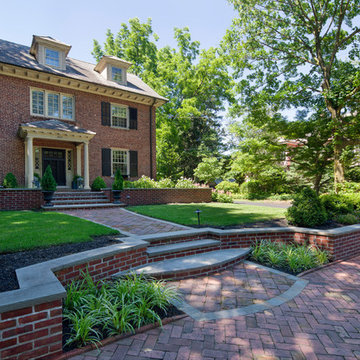
На фото: большой, двухэтажный, кирпичный, красный частный загородный дом в классическом стиле с двускатной крышей и крышей из гибкой черепицы
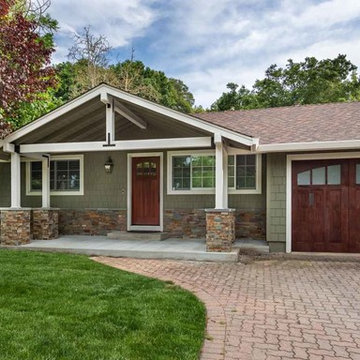
Пример оригинального дизайна: одноэтажный, зеленый частный загородный дом среднего размера в стиле кантри с облицовкой из ЦСП, двускатной крышей и крышей из гибкой черепицы
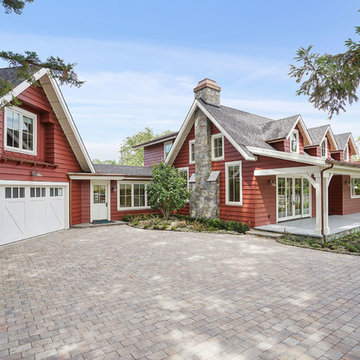
Farmhouse in Barn Red and gorgeous landscaping by CK Landscape. Lune Lake Stone fireplace
Пример оригинального дизайна: большой, двухэтажный, деревянный, красный частный загородный дом в стиле кантри с двускатной крышей и крышей из гибкой черепицы
Пример оригинального дизайна: большой, двухэтажный, деревянный, красный частный загородный дом в стиле кантри с двускатной крышей и крышей из гибкой черепицы

Front elevation, highlighting double-gable entry at the front porch with double-column detail at the porch and garage. Exposed rafter tails and cedar brackets are shown, along with gooseneck vintage-style fixtures at the garage doors..
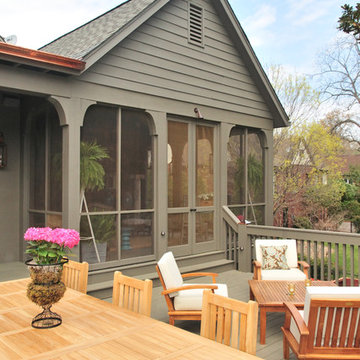
Landscape Design & Parterre Garden by Norman Johnson
Стильный дизайн: большой, трехэтажный, деревянный, зеленый частный загородный дом в классическом стиле - последний тренд
Стильный дизайн: большой, трехэтажный, деревянный, зеленый частный загородный дом в классическом стиле - последний тренд
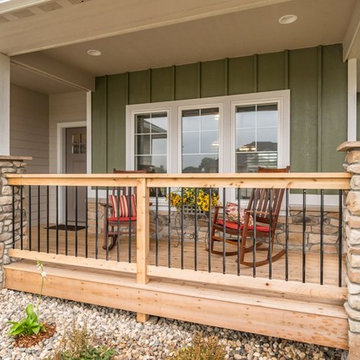
Photo Credit: Tim Hanson Photography
На фото: одноэтажный, зеленый частный загородный дом среднего размера в классическом стиле с комбинированной облицовкой, двускатной крышей и крышей из гибкой черепицы
На фото: одноэтажный, зеленый частный загородный дом среднего размера в классическом стиле с комбинированной облицовкой, двускатной крышей и крышей из гибкой черепицы
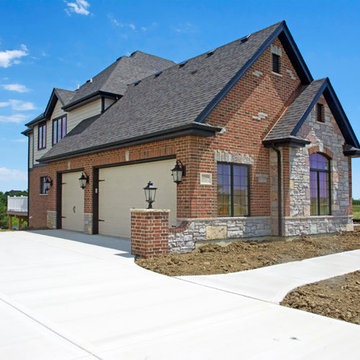
Стильный дизайн: большой, двухэтажный, кирпичный, красный частный загородный дом в стиле неоклассика (современная классика) с вальмовой крышей и крышей из гибкой черепицы - последний тренд
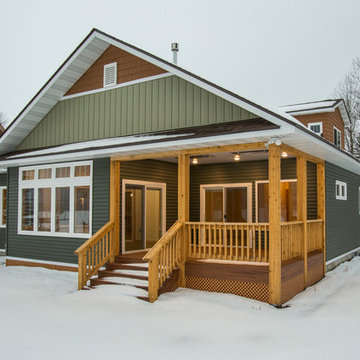
Стильный дизайн: двухэтажный, зеленый частный загородный дом в классическом стиле с двускатной крышей и крышей из гибкой черепицы - последний тренд
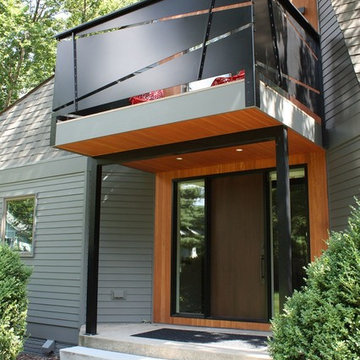
Complete renovation of Mid-Century Modern Home in Iowa City, Iowa.
Пример оригинального дизайна: огромный, двухэтажный, зеленый частный загородный дом в стиле ретро с облицовкой из ЦСП и крышей из гибкой черепицы
Пример оригинального дизайна: огромный, двухэтажный, зеленый частный загородный дом в стиле ретро с облицовкой из ЦСП и крышей из гибкой черепицы

Spruce & Pine Developer
Идея дизайна: большой, одноэтажный, деревянный, зеленый частный загородный дом в стиле ретро с вальмовой крышей и крышей из гибкой черепицы
Идея дизайна: большой, одноэтажный, деревянный, зеленый частный загородный дом в стиле ретро с вальмовой крышей и крышей из гибкой черепицы

This state-of-the-art residence in Chicago presents a timeless front facade of limestone accents, lime-washed brick and a standing seam metal roof. As the building program leads from a classic entry to the rear terrace, the materials and details open the interiors to direct natural light and highly landscaped indoor-outdoor living spaces. The formal approach transitions into an open, contemporary experience.

Emma Thompson
Идея дизайна: двухэтажный, кирпичный, красный дуплекс среднего размера в современном стиле
Идея дизайна: двухэтажный, кирпичный, красный дуплекс среднего размера в современном стиле
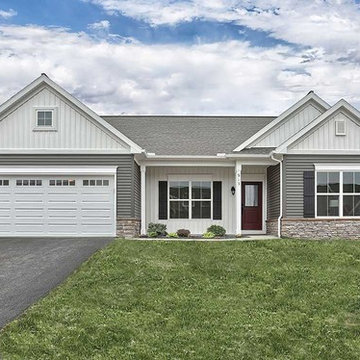
This 1-story home with inviting front porch includes a 2-car garage, 3 bedrooms and 2 full bathrooms. Hardwood flooring in the Foyer extends to the Family Room, Breakfast Area, Kitchen, and Laundry room. The Dining Room in the front of the home is adorned with elegant tray ceiling and craftsman style wainscoting and chair rail. The Family Room is accented by triple windows for plenty of sunlight and a cozy gas fireplace with stone surround. The Breakfast Area provides sliding glass door access to the deck. The Kitchen is well-appointed with HanStone quartz countertops with tile backsplash, an island with raised breakfast bar for eat-in seating, attractive cabinetry with crown molding, and stainless steel appliances. The Owner’s Suite, quietly situated to the back of the home, includes a large closet and a private bathroom with double bowl vanity and 5’ shower.

Стильный дизайн: двухэтажный, зеленый, большой частный загородный дом в викторианском стиле с комбинированной облицовкой, двускатной крышей и крышей из гибкой черепицы - последний тренд
Красивые зеленые, красные дома – 31 141 фото фасадов
5
