Красивые зеленые дома – 773 серые фото фасадов
Сортировать:
Бюджет
Сортировать:Популярное за сегодня
81 - 100 из 773 фото
1 из 3
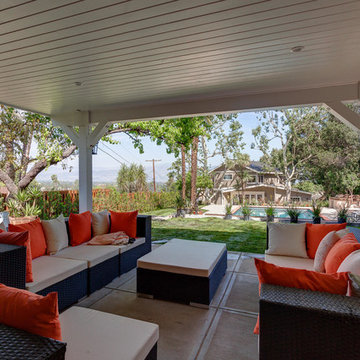
Свежая идея для дизайна: большой, двухэтажный, деревянный, зеленый дом в классическом стиле - отличное фото интерьера
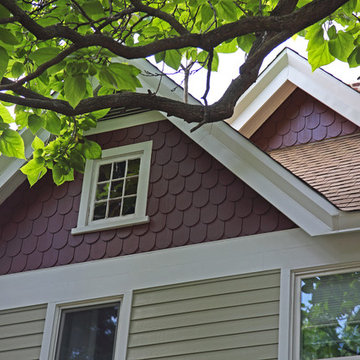
A broad Artic White band board and trim contract with the Country Lane Red gables and Heather Green fields.
Пример оригинального дизайна: двухэтажный, зеленый частный загородный дом среднего размера в викторианском стиле с облицовкой из ЦСП, двускатной крышей и крышей из гибкой черепицы
Пример оригинального дизайна: двухэтажный, зеленый частный загородный дом среднего размера в викторианском стиле с облицовкой из ЦСП, двускатной крышей и крышей из гибкой черепицы
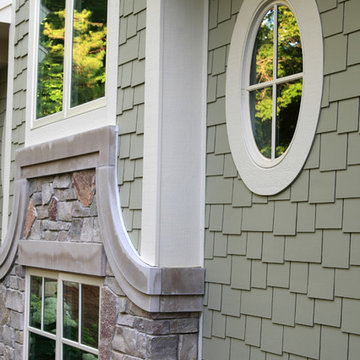
A bright, octagonal shaped sunroom and wraparound deck off the living room give this home its ageless appeal. A private sitting room off the largest master suite provides a peaceful first-floor retreat. Upstairs are two additional bedroom suites and a private sitting area while the walk-out downstairs houses the home’s casual spaces, including a family room, refreshment/snack bar and two additional bedrooms.
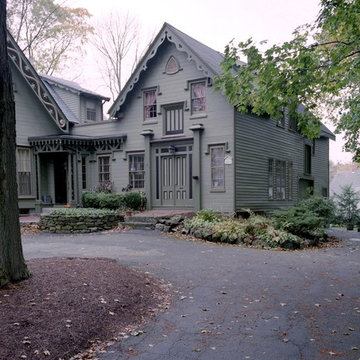
Свежая идея для дизайна: двухэтажный, зеленый дом в викторианском стиле - отличное фото интерьера
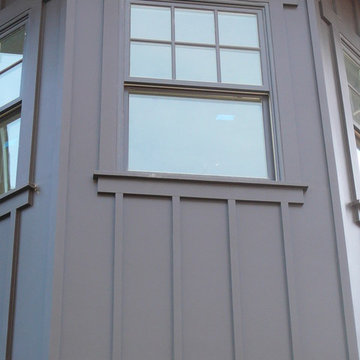
Bill Gregory, Architect
Идея дизайна: двухэтажный, зеленый дом среднего размера в стиле кантри с облицовкой из ЦСП и двускатной крышей
Идея дизайна: двухэтажный, зеленый дом среднего размера в стиле кантри с облицовкой из ЦСП и двускатной крышей
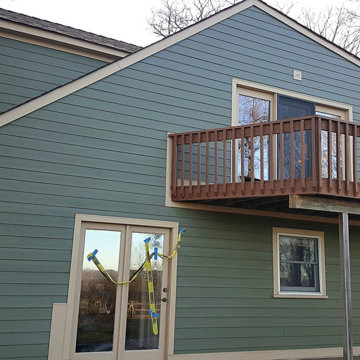
Свежая идея для дизайна: двухэтажный, зеленый, большой частный загородный дом в классическом стиле с облицовкой из ЦСП, двускатной крышей и крышей из гибкой черепицы - отличное фото интерьера
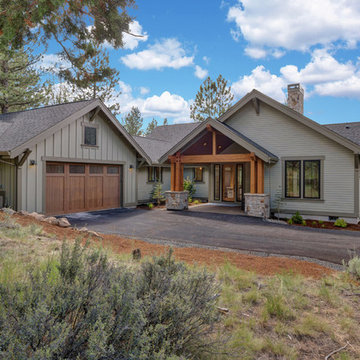
Стильный дизайн: большой, одноэтажный, зеленый частный загородный дом в стиле кантри с комбинированной облицовкой, двускатной крышей и крышей из гибкой черепицы - последний тренд
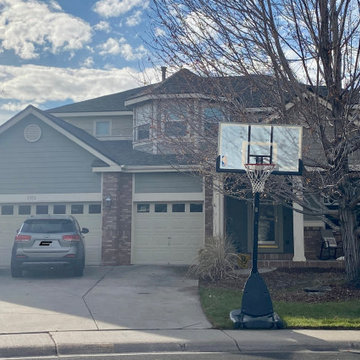
We installed a CertainTeed Northgate Class IV Impact Resistant roof on this home in Windsor The shingle color is Weathered Wood.
На фото: двухэтажный, зеленый частный загородный дом среднего размера в классическом стиле с комбинированной облицовкой, двускатной крышей, крышей из гибкой черепицы и серой крышей
На фото: двухэтажный, зеленый частный загородный дом среднего размера в классическом стиле с комбинированной облицовкой, двускатной крышей, крышей из гибкой черепицы и серой крышей
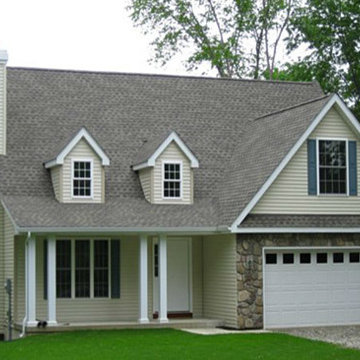
This custom home was built in Clinton, NY with energy efficiency in mind! The green upgrades are too long to list but no corners were cut to achieve maximum efficiency. The open floorplan is very inviting with a huge two story living room upon entering the home. fabulous!
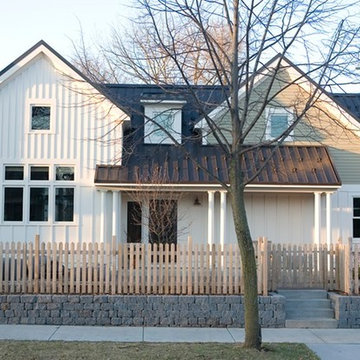
Designed by Meriwether Felt, Photo by Andrea Rugg
Идея дизайна: большой, двухэтажный, зеленый дом в классическом стиле с облицовкой из ЦСП
Идея дизайна: большой, двухэтажный, зеленый дом в классическом стиле с облицовкой из ЦСП
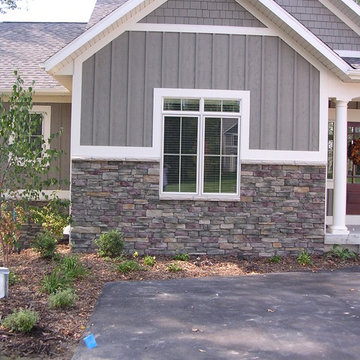
Custom home built in Rockford, Michigan. Craftsman details throughout.
Источник вдохновения для домашнего уюта: большой, двухэтажный, деревянный, зеленый дом в стиле кантри с двускатной крышей
Источник вдохновения для домашнего уюта: большой, двухэтажный, деревянный, зеленый дом в стиле кантри с двускатной крышей
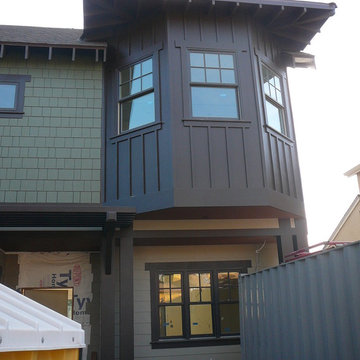
Bill Gregory, Architect
На фото: двухэтажный, зеленый дом среднего размера в стиле кантри с облицовкой из ЦСП и двускатной крышей
На фото: двухэтажный, зеленый дом среднего размера в стиле кантри с облицовкой из ЦСП и двускатной крышей
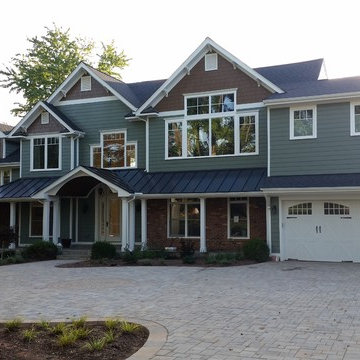
Craftsman style home in Oakton VA. Combination of slate and shingles were used as roofing. The siding is painted Hardiplank. The front porch as a stained wood bead board ceiling. Brick pavers were installed as a driveway

When Ami McKay was asked by the owners of Park Place to design their new home, she found inspiration in both her own travels and the beautiful West Coast of Canada which she calls home. This circa-1912 Vancouver character home was torn down and rebuilt, and our fresh design plan allowed the owners dreams to come to life.
A closer look at Park Place reveals an artful fusion of diverse influences and inspirations, beautifully brought together in one home. Within the kitchen alone, notable elements include the French-bistro backsplash, the arched vent hood (including hidden, seamlessly integrated shelves on each side), an apron-front kitchen sink (a nod to English Country kitchens), and a saturated color palette—all balanced by white oak millwork. Floor to ceiling cabinetry ensures that it’s also easy to keep this beautiful space clutter-free, with room for everything: chargers, stationery and keys. These influences carry on throughout the home, translating into thoughtful touches: gentle arches, welcoming dark green millwork, patterned tile, and an elevated vintage clawfoot bathtub in the cozy primary bathroom.

A classic 1922 California bungalow in the historic Jefferson Park neighborhood of Los Angeles restored and enlarged by Tim Braseth of ArtCraft Homes completed in 2015. Originally a 2 bed/1 bathroom cottage, it was enlarged with the addition of a new kitchen wing and master suite for a total of 3 bedrooms and 2 baths. Original vintage details such as a Batchelder tile fireplace and Douglas Fir flooring are complemented by an all-new vintage-style kitchen with butcher block countertops, hex-tiled bathrooms with beadboard wainscoting, original clawfoot tub, subway tile master shower, and French doors leading to a redwood deck overlooking a fully-fenced and gated backyard. The new en suite master retreat features a vaulted ceiling, walk-in closet, and French doors to the backyard deck. Remodeled by ArtCraft Homes. Staged by ArtCraft Collection. Photography by Larry Underhill.
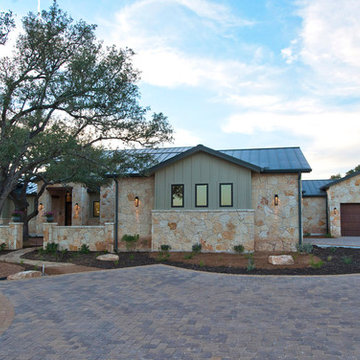
Blue Horse Building + Design // Photographer - Brendan Maloney
На фото: большой, одноэтажный, зеленый дом в современном стиле с комбинированной облицовкой с
На фото: большой, одноэтажный, зеленый дом в современном стиле с комбинированной облицовкой с
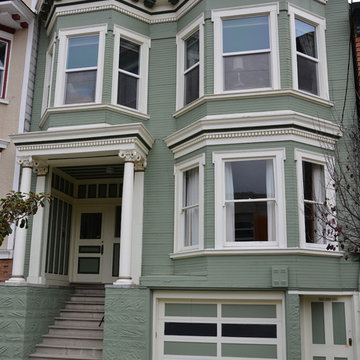
Свежая идея для дизайна: двухэтажный, деревянный, зеленый дом среднего размера в викторианском стиле с плоской крышей - отличное фото интерьера
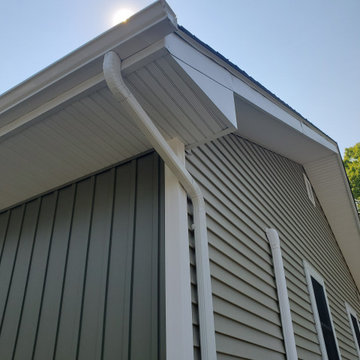
Mastic vinyl siding and a Therma-Tru entry door gave this Fall River, MA ranch a fresh, new look!
The homeowner chose to install a combination of Mastic Board & Batten in the color, Lakeshore Fern, and Mastic Carvedwood 44 in the color, Tuscan Olive. Both of these vinyl siding styles are durable, fade resistant, and feature realistic wood texture and shadow lines. Mastic vinyl siding, with their exclusive Hang-Tough technology, resists cracking and thermal distortion. Homeowners love that the siding color runs through the entire thickness of the panel to hide scratches and nicks. Many of our customers choose to mix and match vinyl siding color and style combinations for unique curb appeal. Both styles of vinyl siding are ready for the tough New England weather – the Board and Batten series comes with a wind rating up to 198 mph, the Carvedwood 44 series can resist winds up to 178 mph.
A Therma-Tru Smooth Star 3/4 Lite, One Panel entrydoor can be factory finished or ready-to-paint for homeowners who prefer to do it themselves. More durable and aesthetically pleasing than traditional steel doors, the Smooth Star series offers a lovely collection of glass and grid patterns.
Eliminate the costly expense of painting your home with custom vinyl siding. We’re proud to be both a Mastic Elite Contractor and a CertainTeed 5 Star siding contractor. Our team boasts an impressive resume of industry credentials and awards plus an A+ Rating as an Accredited Member of the Better Business Bureau for over 25 years. Trust your home to one of the area’s leading contractors. Since 1978, our family has provided quality home improvement contractor services to thousands of Southeastern Massachusetts, Cape Cod, and Rhode Island homeowners.
Get started on our project with a FREE quote by calling (508) 997-1111. Financing options are available for qualified homeowners. Make your house a Care Free home!
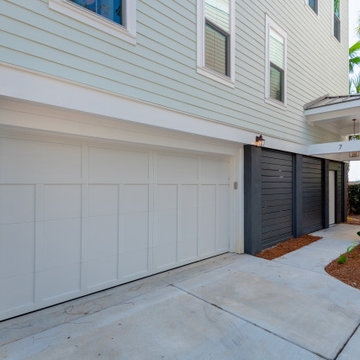
Delpino Custom Homes specializes in luxury custom home builds and luxury renovations and additions in and around Charleston, SC.
Источник вдохновения для домашнего уюта: трехэтажный, деревянный, зеленый частный загородный дом среднего размера в морском стиле с металлической крышей
Источник вдохновения для домашнего уюта: трехэтажный, деревянный, зеленый частный загородный дом среднего размера в морском стиле с металлической крышей
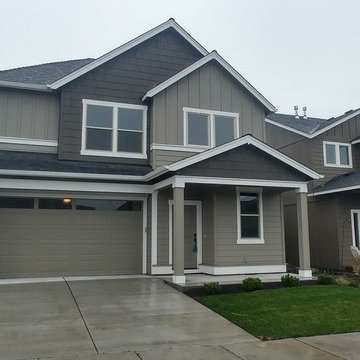
Exterior of home after completed.
Пример оригинального дизайна: двухэтажный, зеленый частный загородный дом среднего размера в стиле кантри с облицовкой из ЦСП, двускатной крышей и крышей из гибкой черепицы
Пример оригинального дизайна: двухэтажный, зеленый частный загородный дом среднего размера в стиле кантри с облицовкой из ЦСП, двускатной крышей и крышей из гибкой черепицы
Красивые зеленые дома – 773 серые фото фасадов
5