Красивые зеленые дома с входной группой – 36 фото фасадов
Сортировать:
Бюджет
Сортировать:Популярное за сегодня
21 - 36 из 36 фото
1 из 3
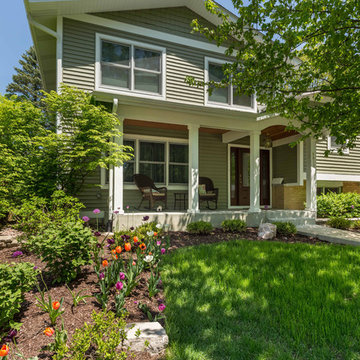
This 1964 split-level looked like every other house on the block before adding a 1,000sf addition over the existing Living, Dining, Kitchen and Family rooms. New siding, trim and columns were added throughout, while the existing brick remained.
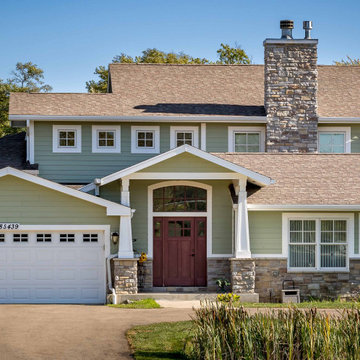
Свежая идея для дизайна: большой, зеленый частный загородный дом в стиле неоклассика (современная классика) с разными уровнями, облицовкой из ЦСП, двускатной крышей, крышей из гибкой черепицы, коричневой крышей, отделкой планкеном и входной группой - отличное фото интерьера
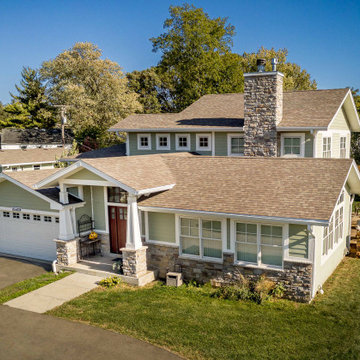
Идея дизайна: большой, зеленый частный загородный дом в стиле неоклассика (современная классика) с разными уровнями, облицовкой из ЦСП, двускатной крышей, крышей из гибкой черепицы, коричневой крышей, отделкой планкеном и входной группой
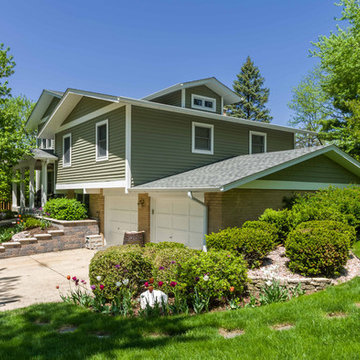
This 1964 split-level looked like every other house on the block before adding a 1,000sf addition over the existing Living, Dining, Kitchen and Family rooms. New siding, trim and columns were added throughout, while the existing brick remained.
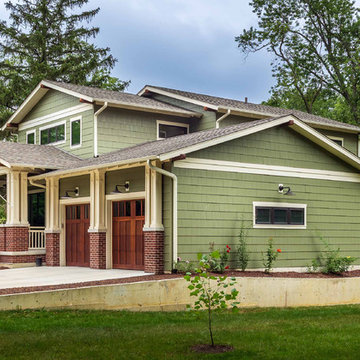
Front and side elevation, highlighting double-gable entry at the front porch with double-column detail at the porch and garage. Exposed rafter tails and cedar brackets are shown, along with gooseneck vintage-style fixtures at the garage doors.. Brick will be added to the face of the retaining wall, along with extensive landscaping, in the coming months. The SunRoom is visible at the right.
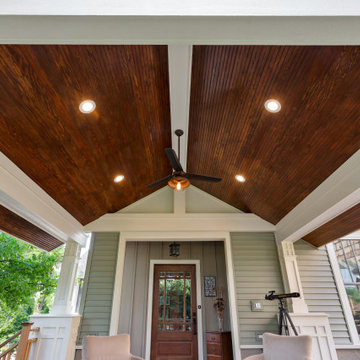
This Arts and Crafts gem was built in 1907 and remains primarily intact, both interior and exterior, to the original design. The owners, however, wanted to maximize their lush lot and ample views with distinct outdoor living spaces. We achieved this by adding a new front deck with partially covered shade trellis and arbor, a new open-air covered front porch at the front door, and a new screened porch off the existing Kitchen. Coupled with the renovated patio and fire-pit areas, there are a wide variety of outdoor living for entertaining and enjoying their beautiful yard.
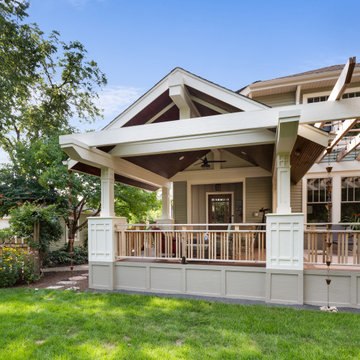
This Arts and Crafts gem was built in 1907 and remains primarily intact, both interior and exterior, to the original design. The owners, however, wanted to maximize their lush lot and ample views with distinct outdoor living spaces. We achieved this by adding a new front deck with partially covered shade trellis and arbor, a new open-air covered front porch at the front door, and a new screened porch off the existing Kitchen. Coupled with the renovated patio and fire-pit areas, there are a wide variety of outdoor living for entertaining and enjoying their beautiful yard.
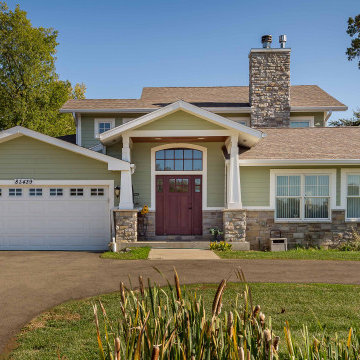
Пример оригинального дизайна: большой, зеленый частный загородный дом в стиле неоклассика (современная классика) с разными уровнями, облицовкой из ЦСП, двускатной крышей, крышей из гибкой черепицы, коричневой крышей, отделкой планкеном и входной группой
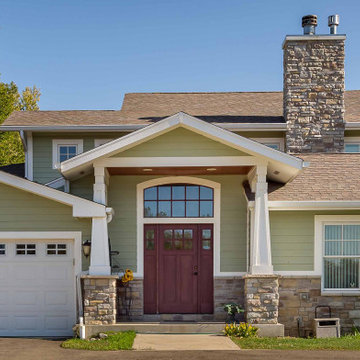
На фото: большой, зеленый частный загородный дом в стиле неоклассика (современная классика) с разными уровнями, облицовкой из ЦСП, двускатной крышей, крышей из гибкой черепицы, коричневой крышей, отделкой планкеном и входной группой
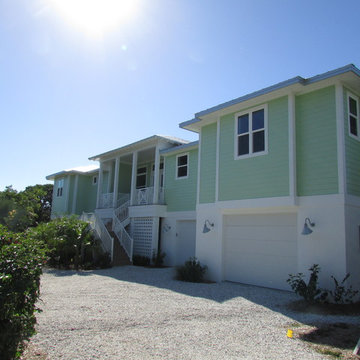
Пример оригинального дизайна: большой, двухэтажный, зеленый частный загородный дом в морском стиле с облицовкой из ЦСП, вальмовой крышей, металлической крышей и входной группой
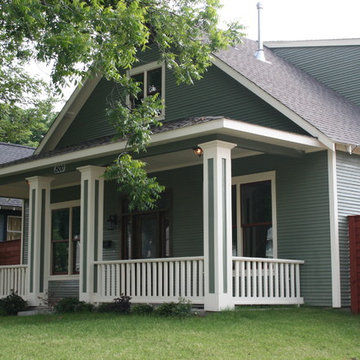
Front porch view with Craftsman details including trimmed columns, railing, and exposed rafter tails.
На фото: двухэтажный, зеленый дом среднего размера в стиле кантри с облицовкой из винила, двускатной крышей, крышей из гибкой черепицы, серой крышей, отделкой планкеном и входной группой
На фото: двухэтажный, зеленый дом среднего размера в стиле кантри с облицовкой из винила, двускатной крышей, крышей из гибкой черепицы, серой крышей, отделкой планкеном и входной группой
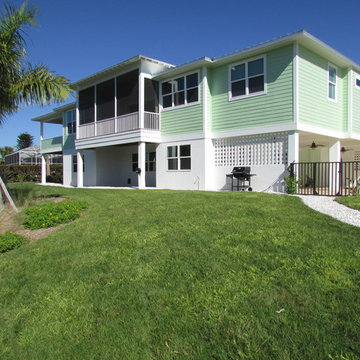
На фото: большой, двухэтажный, зеленый частный загородный дом в морском стиле с облицовкой из ЦСП, вальмовой крышей, металлической крышей и входной группой с
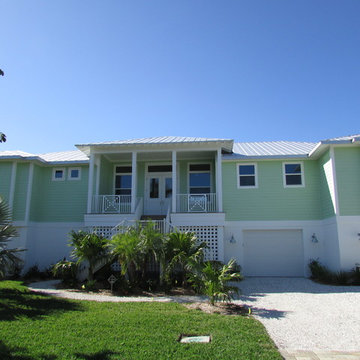
Стильный дизайн: большой, двухэтажный, зеленый частный загородный дом в морском стиле с облицовкой из ЦСП, вальмовой крышей, металлической крышей и входной группой - последний тренд
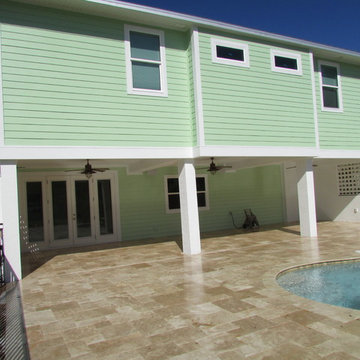
Свежая идея для дизайна: большой, двухэтажный, зеленый частный загородный дом в морском стиле с облицовкой из ЦСП, вальмовой крышей, металлической крышей и входной группой - отличное фото интерьера
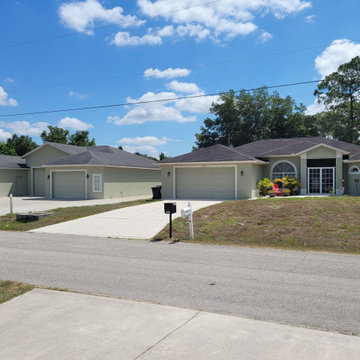
Источник вдохновения для домашнего уюта: большой, одноэтажный, зеленый частный загородный дом в классическом стиле с облицовкой из цементной штукатурки, вальмовой крышей, крышей из гибкой черепицы, серой крышей и входной группой
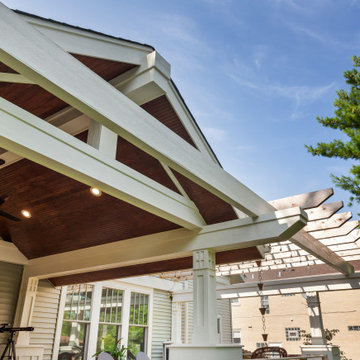
This Arts and Crafts gem was built in 1907 and remains primarily intact, both interior and exterior, to the original design. The owners, however, wanted to maximize their lush lot and ample views with distinct outdoor living spaces. We achieved this by adding a new front deck with partially covered shade trellis and arbor, a new open-air covered front porch at the front door, and a new screened porch off the existing Kitchen. Coupled with the renovated patio and fire-pit areas, there are a wide variety of outdoor living for entertaining and enjoying their beautiful yard.
Красивые зеленые дома с входной группой – 36 фото фасадов
2