Красивые зеленые дома с любой облицовкой – 12 610 фото фасадов
Сортировать:
Бюджет
Сортировать:Популярное за сегодня
201 - 220 из 12 610 фото
1 из 3
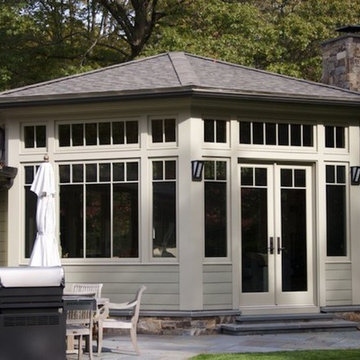
Источник вдохновения для домашнего уюта: одноэтажный, деревянный, зеленый частный загородный дом в стиле неоклассика (современная классика) с двускатной крышей и крышей из гибкой черепицы
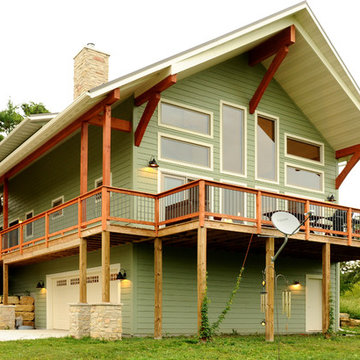
Hal Kearney, Photographer
На фото: зеленый дом среднего размера в классическом стиле с облицовкой из ЦСП с
На фото: зеленый дом среднего размера в классическом стиле с облицовкой из ЦСП с

Идея дизайна: маленький, одноэтажный, деревянный, зеленый дом в классическом стиле с односкатной крышей для на участке и в саду
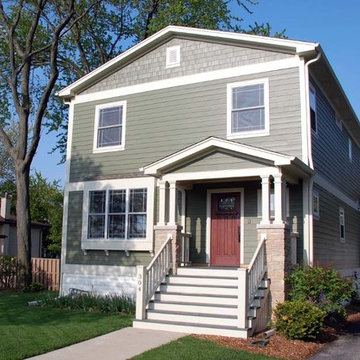
Arlington Heights, IL Farm House Style Home completed by Siding & Windows Group in James HardieShingle Siding and HardiePlank Select Cedarmill Lap Siding in ColorPlus Technology Color Mountain Sage and HardieTrim Smooth Boards in ColorPlus Technology Color Sail Cloth. Also remodeled Front Entry with HardiePlank Select Cedarmill Siding in Mountain Sage, Roof, Columns and Railing. Lastly, Replaced Windows with Marvin Ultimate Windows.
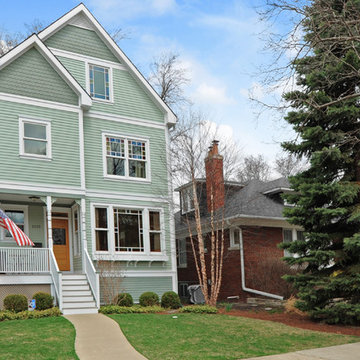
The front elevation of a newly built '1880's' home. The windows are simulated divided lites that have colored film used as window tinting to give it the look of traditional windows from that time period.
Kipnis Architecture + Planning
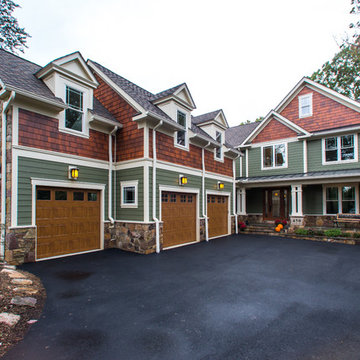
Bruce Buckley Photograph
Пример оригинального дизайна: двухэтажный, зеленый, большой частный загородный дом в стиле кантри с комбинированной облицовкой и двускатной крышей
Пример оригинального дизайна: двухэтажный, зеленый, большой частный загородный дом в стиле кантри с комбинированной облицовкой и двускатной крышей
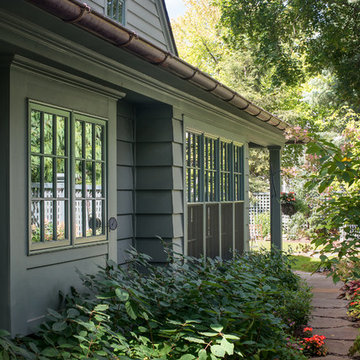
This early 20th century Poppleton Park home was originally 2548 sq ft. with a small kitchen, nook, powder room and dining room on the first floor. The second floor included a single full bath and 3 bedrooms. The client expressed a need for about 1500 additional square feet added to the basement, first floor and second floor. In order to create a fluid addition that seamlessly attached to this home, we tore down the original one car garage, nook and powder room. The addition was added off the northern portion of the home, which allowed for a side entry garage. Plus, a small addition on the Eastern portion of the home enlarged the kitchen, nook and added an exterior covered porch.
Special features of the interior first floor include a beautiful new custom kitchen with island seating, stone countertops, commercial appliances, large nook/gathering with French doors to the covered porch, mud and powder room off of the new four car garage. Most of the 2nd floor was allocated to the master suite. This beautiful new area has views of the park and includes a luxurious master bath with free standing tub and walk-in shower, along with a 2nd floor custom laundry room!
Attention to detail on the exterior was essential to keeping the charm and character of the home. The brick façade from the front view was mimicked along the garage elevation. A small copper cap above the garage doors and 6” half-round copper gutters finish the look.
KateBenjamin Photography
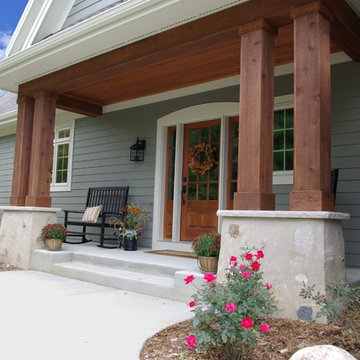
Front entry porch showing front wood door with sidelights, bead board stained ceiling, stone piers, and stained beams and columns.
Стильный дизайн: большой, двухэтажный, деревянный, зеленый дом в классическом стиле с двускатной крышей - последний тренд
Стильный дизайн: большой, двухэтажный, деревянный, зеленый дом в классическом стиле с двускатной крышей - последний тренд
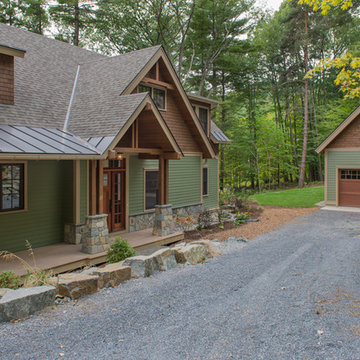
Идея дизайна: большой, трехэтажный, деревянный, зеленый дом в стиле кантри с двускатной крышей
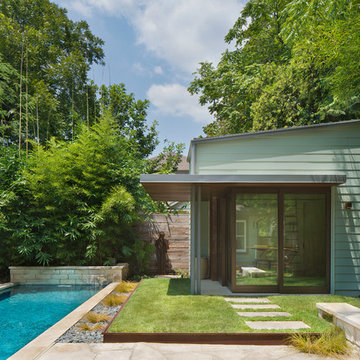
На фото: одноэтажный, зеленый, маленький дом в современном стиле с облицовкой из ЦСП и односкатной крышей для на участке и в саду с

Источник вдохновения для домашнего уюта: одноэтажный, деревянный, зеленый частный загородный дом среднего размера в стиле кантри с двускатной крышей, крышей из гибкой черепицы, черной крышей и отделкой планкеном
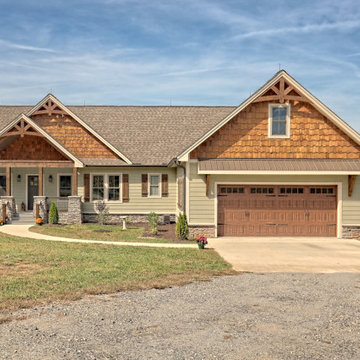
This craftsman style custom homes comes with a view! Features include a large, open floor plan, stone fireplace, and a spacious deck.
Стильный дизайн: большой, двухэтажный, зеленый частный загородный дом в стиле кантри с облицовкой из ЦСП, двускатной крышей, крышей из гибкой черепицы, коричневой крышей и отделкой планкеном - последний тренд
Стильный дизайн: большой, двухэтажный, зеленый частный загородный дом в стиле кантри с облицовкой из ЦСП, двускатной крышей, крышей из гибкой черепицы, коричневой крышей и отделкой планкеном - последний тренд
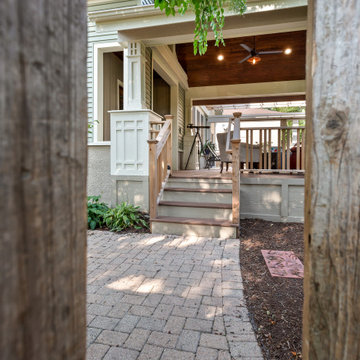
This Arts and Crafts gem was built in 1907 and remains primarily intact, both interior and exterior, to the original design. The owners, however, wanted to maximize their lush lot and ample views with distinct outdoor living spaces. We achieved this by adding a new front deck with partially covered shade trellis and arbor, a new open-air covered front porch at the front door, and a new screened porch off the existing Kitchen. Coupled with the renovated patio and fire-pit areas, there are a wide variety of outdoor living for entertaining and enjoying their beautiful yard.
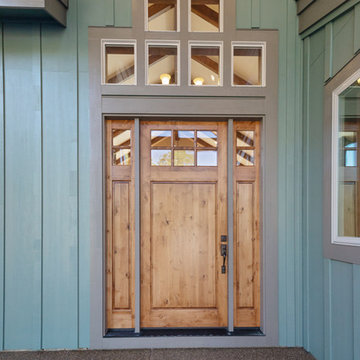
Свежая идея для дизайна: большой, двухэтажный, деревянный, зеленый частный загородный дом в стиле кантри с крышей из гибкой черепицы - отличное фото интерьера
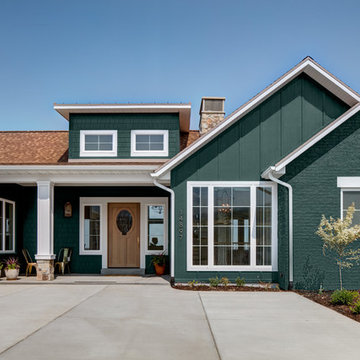
Interior Designer: Simons Design Studio
Builder: Magleby Construction
Photography: Alan Blakely Photography
Стильный дизайн: одноэтажный, зеленый частный загородный дом в классическом стиле с комбинированной облицовкой, двускатной крышей и крышей из гибкой черепицы - последний тренд
Стильный дизайн: одноэтажный, зеленый частный загородный дом в классическом стиле с комбинированной облицовкой, двускатной крышей и крышей из гибкой черепицы - последний тренд
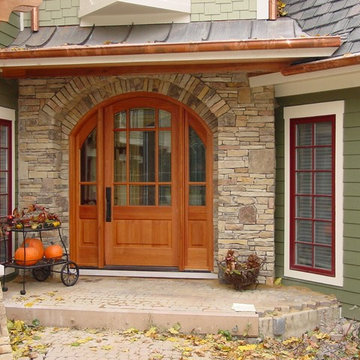
An absolutely gorgeous whole house remodel in Wheaton, IL. The failing original stucco exterior was removed and replaced with a variety of low-maintenance options. From the siding to the roof, no details were overlooked on this head turner.
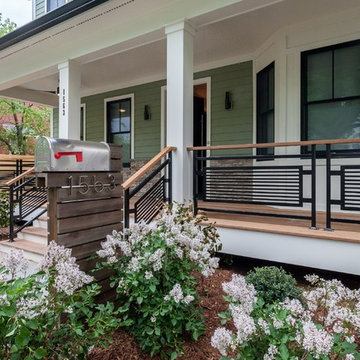
Стильный дизайн: трехэтажный, зеленый частный загородный дом в современном стиле с комбинированной облицовкой и крышей из гибкой черепицы - последний тренд
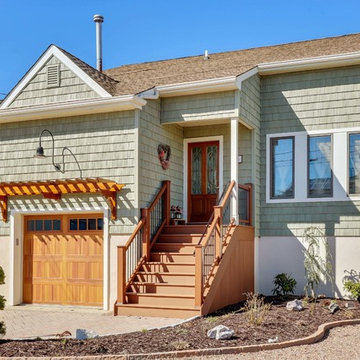
Стильный дизайн: двухэтажный, деревянный, зеленый частный загородный дом среднего размера в стиле кантри с двускатной крышей и крышей из гибкой черепицы - последний тренд
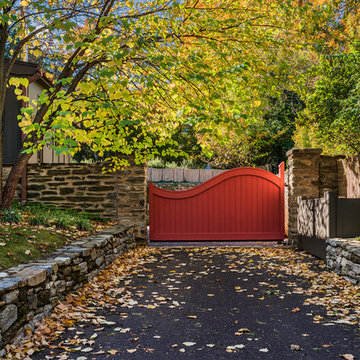
На фото: большой, двухэтажный, зеленый частный загородный дом в стиле кантри с комбинированной облицовкой, полувальмовой крышей и крышей из гибкой черепицы с
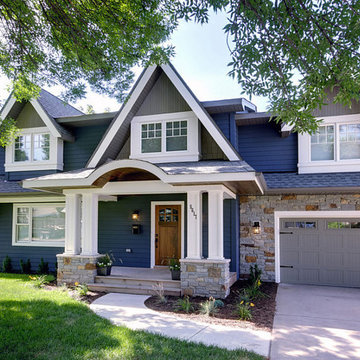
Свежая идея для дизайна: одноэтажный, зеленый дом в стиле кантри с облицовкой из винила - отличное фото интерьера
Красивые зеленые дома с любой облицовкой – 12 610 фото фасадов
11