Дома
Сортировать:
Бюджет
Сортировать:Популярное за сегодня
141 - 160 из 3 663 фото
1 из 3

With this home remodel, we removed the roof and added a full story with dormers above the existing two story home we had previously remodeled (kitchen, backyard extension, basement rework and all new windows.) All previously remodeled surfaces (and existing trees!) were carefully preserved despite the extensive work; original historic cedar shingling was extended, keeping the original craftsman feel of the home. Neighbors frequently swing by to thank the homeowners for so graciously expanding their home without altering its character.
Photo: Miranda Estes
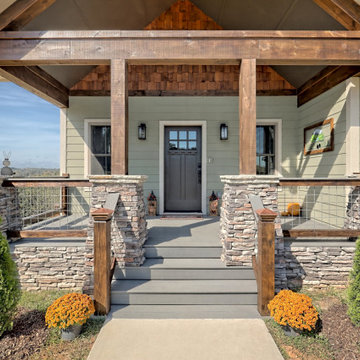
This craftsman style custom homes comes with a view! Features include a large, open floor plan, stone fireplace, and a spacious deck.
Идея дизайна: большой, двухэтажный, зеленый частный загородный дом в стиле кантри с облицовкой из ЦСП, двускатной крышей, крышей из гибкой черепицы, коричневой крышей и отделкой планкеном
Идея дизайна: большой, двухэтажный, зеленый частный загородный дом в стиле кантри с облицовкой из ЦСП, двускатной крышей, крышей из гибкой черепицы, коричневой крышей и отделкой планкеном
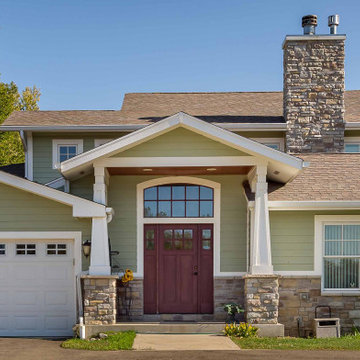
На фото: большой, зеленый частный загородный дом в стиле неоклассика (современная классика) с разными уровнями, облицовкой из ЦСП, двускатной крышей, крышей из гибкой черепицы, коричневой крышей, отделкой планкеном и входной группой
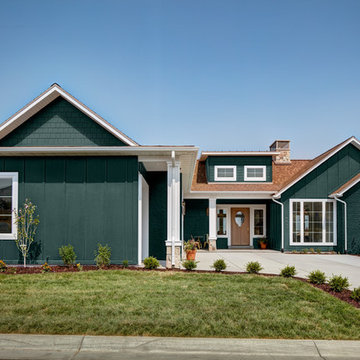
Interior Designer: Simons Design Studio
Builder: Magleby Construction
Photography: Alan Blakely Photography
На фото: одноэтажный, зеленый частный загородный дом в классическом стиле с комбинированной облицовкой, двускатной крышей и крышей из гибкой черепицы
На фото: одноэтажный, зеленый частный загородный дом в классическом стиле с комбинированной облицовкой, двускатной крышей и крышей из гибкой черепицы
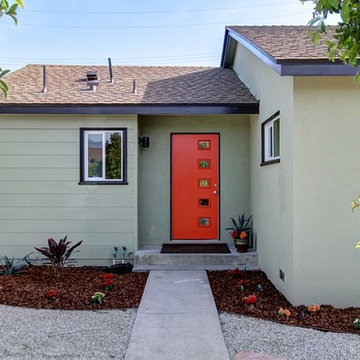
Willis Daniels
Источник вдохновения для домашнего уюта: большой, одноэтажный, деревянный, зеленый частный загородный дом в стиле ретро с полувальмовой крышей и крышей из гибкой черепицы
Источник вдохновения для домашнего уюта: большой, одноэтажный, деревянный, зеленый частный загородный дом в стиле ретро с полувальмовой крышей и крышей из гибкой черепицы
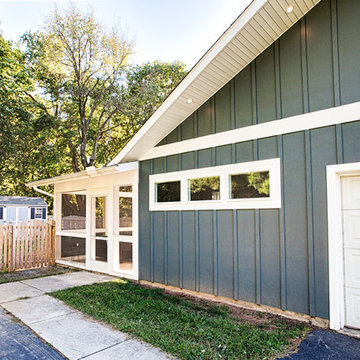
Идея дизайна: двухэтажный, зеленый частный загородный дом среднего размера в стиле ретро с облицовкой из ЦСП, двускатной крышей и крышей из гибкой черепицы
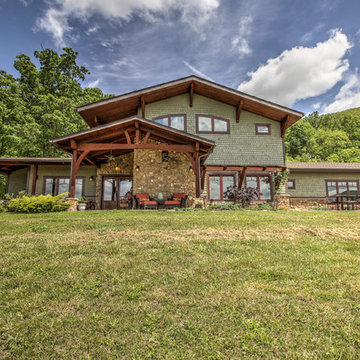
На фото: двухэтажный, деревянный, зеленый частный загородный дом среднего размера в стиле кантри с двускатной крышей и крышей из гибкой черепицы
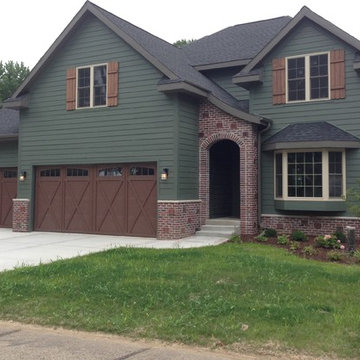
Идея дизайна: двухэтажный, зеленый частный загородный дом среднего размера в стиле неоклассика (современная классика) с комбинированной облицовкой, двускатной крышей и крышей из гибкой черепицы
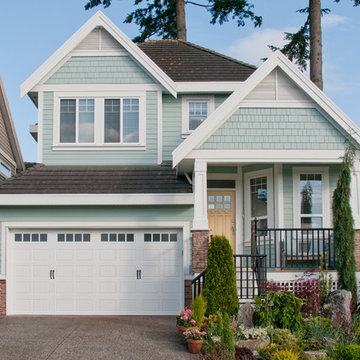
Ina VanTonder
Источник вдохновения для домашнего уюта: двухэтажный, деревянный, зеленый частный загородный дом среднего размера в стиле неоклассика (современная классика) с двускатной крышей и крышей из гибкой черепицы
Источник вдохновения для домашнего уюта: двухэтажный, деревянный, зеленый частный загородный дом среднего размера в стиле неоклассика (современная классика) с двускатной крышей и крышей из гибкой черепицы
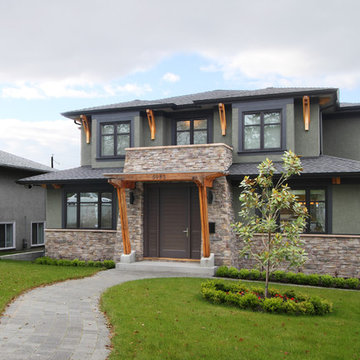
West Coast Transitional Exterior
Пример оригинального дизайна: большой, двухэтажный, зеленый частный загородный дом в современном стиле с облицовкой из камня, двускатной крышей и крышей из гибкой черепицы
Пример оригинального дизайна: большой, двухэтажный, зеленый частный загородный дом в современном стиле с облицовкой из камня, двускатной крышей и крышей из гибкой черепицы
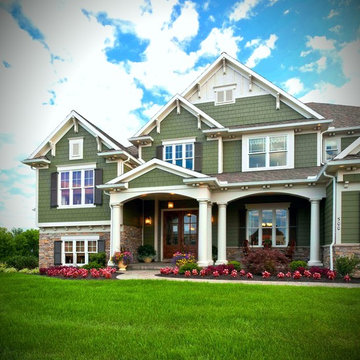
Front Exterior view of Arts and Crafts style home in Central Pennsylvania #ownalandmark
Источник вдохновения для домашнего уюта: большой, двухэтажный, зеленый частный загородный дом в классическом стиле с облицовкой из ЦСП, двускатной крышей и крышей из гибкой черепицы
Источник вдохновения для домашнего уюта: большой, двухэтажный, зеленый частный загородный дом в классическом стиле с облицовкой из ЦСП, двускатной крышей и крышей из гибкой черепицы
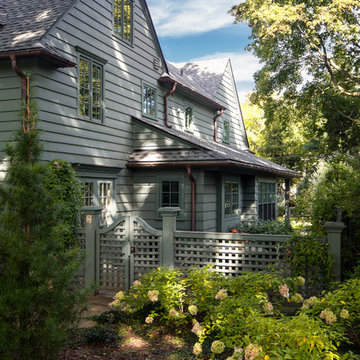
This early 20th century Poppleton Park home was originally 2548 sq ft. with a small kitchen, nook, powder room and dining room on the first floor. The second floor included a single full bath and 3 bedrooms. The client expressed a need for about 1500 additional square feet added to the basement, first floor and second floor. In order to create a fluid addition that seamlessly attached to this home, we tore down the original one car garage, nook and powder room. The addition was added off the northern portion of the home, which allowed for a side entry garage. Plus, a small addition on the Eastern portion of the home enlarged the kitchen, nook and added an exterior covered porch.
Special features of the interior first floor include a beautiful new custom kitchen with island seating, stone countertops, commercial appliances, large nook/gathering with French doors to the covered porch, mud and powder room off of the new four car garage. Most of the 2nd floor was allocated to the master suite. This beautiful new area has views of the park and includes a luxurious master bath with free standing tub and walk-in shower, along with a 2nd floor custom laundry room!
Attention to detail on the exterior was essential to keeping the charm and character of the home. The brick façade from the front view was mimicked along the garage elevation. A small copper cap above the garage doors and 6” half-round copper gutters finish the look.
KateBenjamin Photography

We selected a natural green color with warm wood tones to give this home personality and carry the rustic feel from in to out. We added an open timber, framed overhang, which matches the back screen porch to the rear.

Источник вдохновения для домашнего уюта: одноэтажный, деревянный, зеленый частный загородный дом среднего размера в стиле кантри с двускатной крышей, крышей из гибкой черепицы, черной крышей и отделкой планкеном
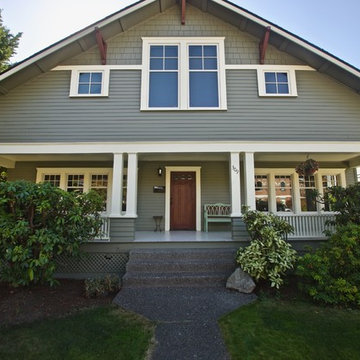
На фото: большой, двухэтажный, зеленый частный загородный дом в стиле кантри с облицовкой из винила, двускатной крышей и крышей из гибкой черепицы с
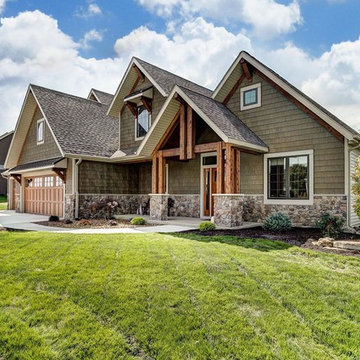
На фото: большой, двухэтажный, зеленый частный загородный дом в стиле рустика с облицовкой из винила, двускатной крышей и крышей из гибкой черепицы
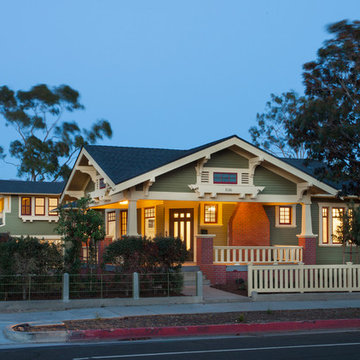
Стильный дизайн: двухэтажный, деревянный, зеленый частный загородный дом среднего размера в стиле кантри с двускатной крышей и крышей из гибкой черепицы - последний тренд
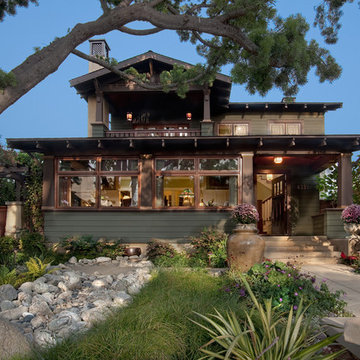
Стильный дизайн: зеленый, большой частный загородный дом в стиле кантри с разными уровнями, комбинированной облицовкой, двускатной крышей и крышей из гибкой черепицы - последний тренд
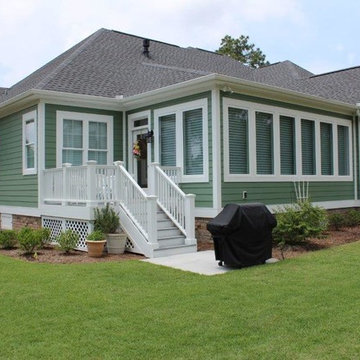
QRI Construction Corp.
Пример оригинального дизайна: одноэтажный, деревянный, зеленый частный загородный дом среднего размера в классическом стиле с двускатной крышей и крышей из гибкой черепицы
Пример оригинального дизайна: одноэтажный, деревянный, зеленый частный загородный дом среднего размера в классическом стиле с двускатной крышей и крышей из гибкой черепицы
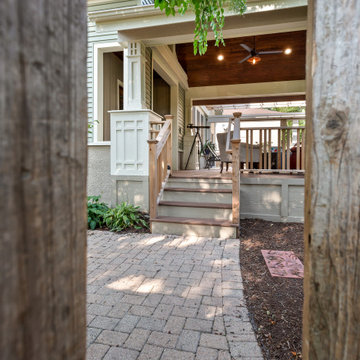
This Arts and Crafts gem was built in 1907 and remains primarily intact, both interior and exterior, to the original design. The owners, however, wanted to maximize their lush lot and ample views with distinct outdoor living spaces. We achieved this by adding a new front deck with partially covered shade trellis and arbor, a new open-air covered front porch at the front door, and a new screened porch off the existing Kitchen. Coupled with the renovated patio and fire-pit areas, there are a wide variety of outdoor living for entertaining and enjoying their beautiful yard.
8