Красивые зеленые дома с комбинированной облицовкой – 2 622 фото фасадов
Сортировать:
Бюджет
Сортировать:Популярное за сегодня
121 - 140 из 2 622 фото
1 из 3
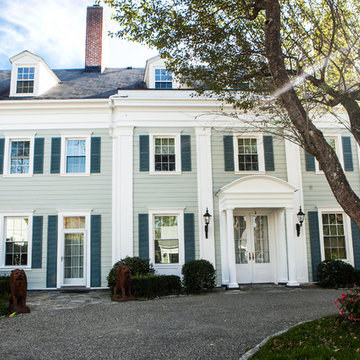
Photo Credit: Denison Lourenco
На фото: огромный, трехэтажный, зеленый дом в классическом стиле с комбинированной облицовкой и двускатной крышей с
На фото: огромный, трехэтажный, зеленый дом в классическом стиле с комбинированной облицовкой и двускатной крышей с
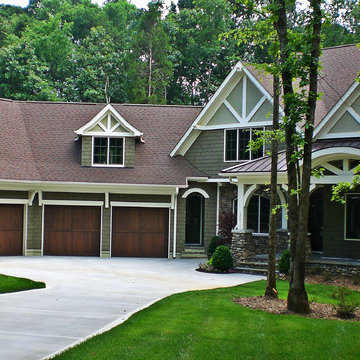
This elegant Craftsman style house plan features plenty of space for the whole family to do their own thing with no interruptions … but there’s space where everyone can get together for movie night or other family activities. The downstairs features a well-designed open floor plan highlighted by a vaulted gathering room, gourmet kitchen with breakfast area, formal dining space and a home office. The downstairs master suite opens onto a covered loggia, and also features a large dressing room/walk-in closet area. Upstairs you’ll find three suites, each opening onto a bathroom, making any of them a perfect mother-in-law suite. Oh, there’s also one of the largest bonus rooms you’ll find anywhere. The garage with 3-car dimensions is perfect for adding workshop space — or the ultimate man cave.
First Floor Heated: 2,976
Master Suite: Down
Second Floor Heated: 2,376
Baths: 6.5
Third Floor Heated:
Main Floor Ceiling: 10'
Total Heated Area: 5,352
Specialty Rooms: Outdoor Living, Office/Media Room, Exercise, Game Room
Garages: Three
Garage: 1,126
Bedrooms: Five
Footprint: 90'-8" x 93'-1"
www.edgplancollection.com
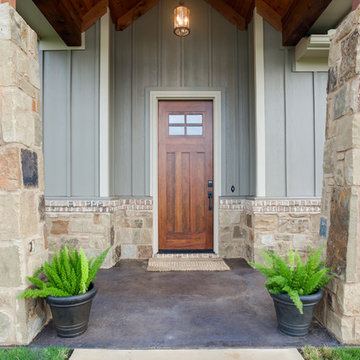
Ariana Miller with ANM Photography
Источник вдохновения для домашнего уюта: большой, одноэтажный, зеленый дом в стиле неоклассика (современная классика) с комбинированной облицовкой и полувальмовой крышей
Источник вдохновения для домашнего уюта: большой, одноэтажный, зеленый дом в стиле неоклассика (современная классика) с комбинированной облицовкой и полувальмовой крышей
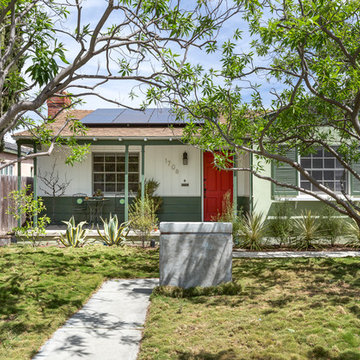
This colorful Contemporary design / build project started as an Addition but included new cork flooring and painting throughout the home. The Kitchen also included the creation of a new pantry closet with wire shelving and the Family Room was converted into a beautiful Library with space for the whole family. The homeowner has a passion for picking paint colors and enjoyed selecting the colors for each room. The home is now a bright mix of modern trends such as the barn doors and chalkboard surfaces contrasted by classic LA touches such as the detail surrounding the Living Room fireplace. The Master Bedroom is now a Master Suite complete with high-ceilings making the room feel larger and airy. Perfect for warm Southern California weather! Speaking of the outdoors, the sliding doors to the green backyard ensure that this white room still feels as colorful as the rest of the home. The Master Bathroom features bamboo cabinetry with his and hers sinks. The light blue walls make the blue and white floor really pop. The shower offers the homeowners a bench and niche for comfort and sliding glass doors and subway tile for style. The Library / Family Room features custom built-in bookcases, barn door and a window seat; a readers dream! The Children’s Room and Dining Room both received new paint and flooring as part of their makeover. However the Children’s Bedroom also received a new closet and reading nook. The fireplace in the Living Room was made more stylish by painting it to match the walls – one of the only white spaces in the home! However the deep blue accent wall with floating shelves ensure that guests are prepared to see serious pops of color throughout the rest of the home. The home features art by Drica Lobo ( https://www.dricalobo.com/home)
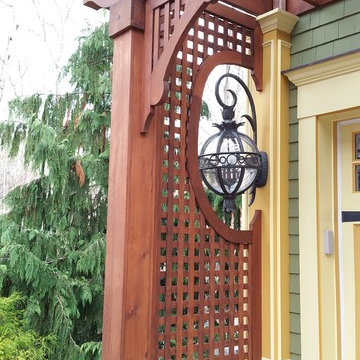
Salem NY renovation. This Victorian home was given a facelift with added charm from the area in which it represents. With a beautiful front porch, this house has tons of character from the beams, added details and overall history of the home.
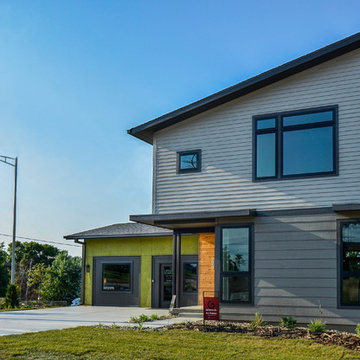
Пример оригинального дизайна: двухэтажный, зеленый дом среднего размера в стиле модернизм с комбинированной облицовкой и односкатной крышей
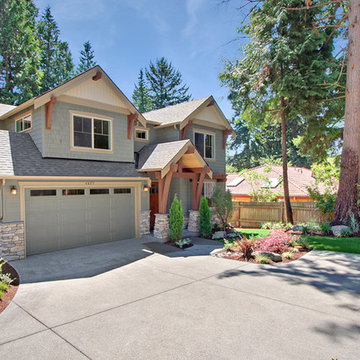
На фото: двухэтажный, зеленый дом среднего размера в стиле неоклассика (современная классика) с комбинированной облицовкой
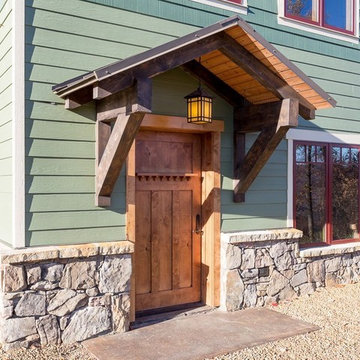
На фото: двухэтажный, зеленый частный загородный дом среднего размера в классическом стиле с комбинированной облицовкой и двускатной крышей
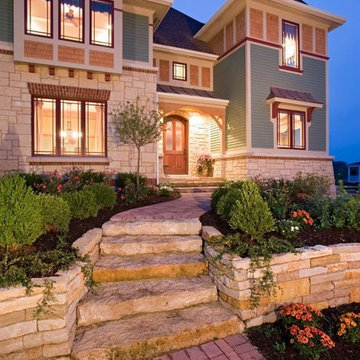
Стильный дизайн: двухэтажный, зеленый, большой дом в стиле кантри с комбинированной облицовкой и вальмовой крышей - последний тренд
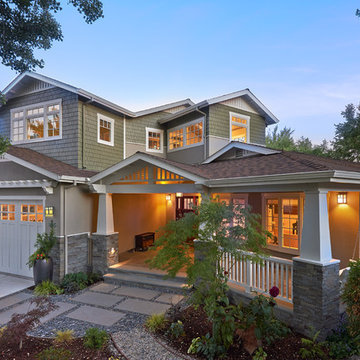
Идея дизайна: большой, двухэтажный, зеленый дом в стиле кантри с комбинированной облицовкой
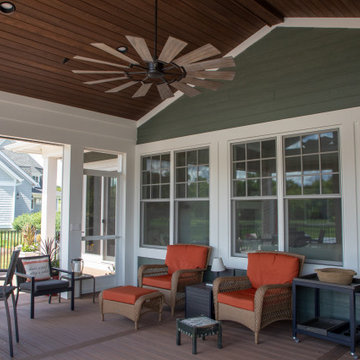
Covered porch features paneled ceiling with lighting and ceiling fan.
Стильный дизайн: большой, двухэтажный, зеленый частный загородный дом в стиле кантри с комбинированной облицовкой, двускатной крышей, крышей из гибкой черепицы, коричневой крышей и отделкой дранкой - последний тренд
Стильный дизайн: большой, двухэтажный, зеленый частный загородный дом в стиле кантри с комбинированной облицовкой, двускатной крышей, крышей из гибкой черепицы, коричневой крышей и отделкой дранкой - последний тренд
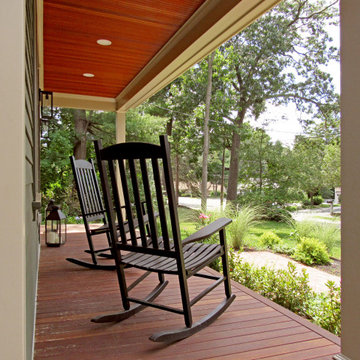
Custom design of a 4,300 SF single-family home in Reading, MA.
Web: www.tektoniksarchitects.com
Instagram: www.instagram.com/tektoniks_architects
#architect #interiors #design #build #construction #architecture #customhome #nehome #newenglandhome #designne
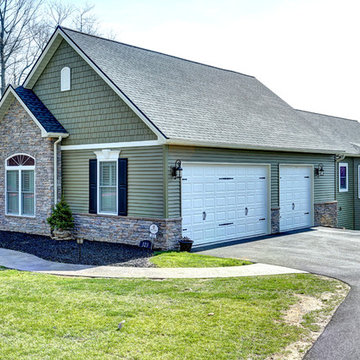
Front/Right Elevation
На фото: одноэтажный, зеленый частный загородный дом среднего размера в стиле кантри с двускатной крышей, комбинированной облицовкой и крышей из гибкой черепицы
На фото: одноэтажный, зеленый частный загородный дом среднего размера в стиле кантри с двускатной крышей, комбинированной облицовкой и крышей из гибкой черепицы
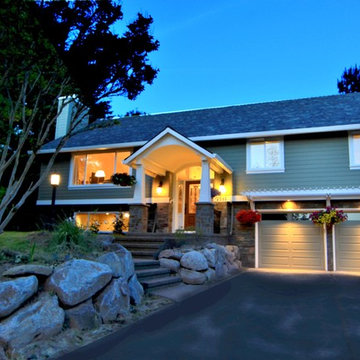
This West Linn 1970's split level home received a complete exterior and interior remodel. The design included removing the existing roof to vault the interior ceilings and increase the pitch of the roof. Custom quarried stone was used on the base of the home and new siding applied above a belly band for a touch of charm and elegance. The new barrel vaulted porch and the landscape design with it's curving walkway now invite you in. Photographer: Benson Images and Designer's Edge Kitchen and Bath
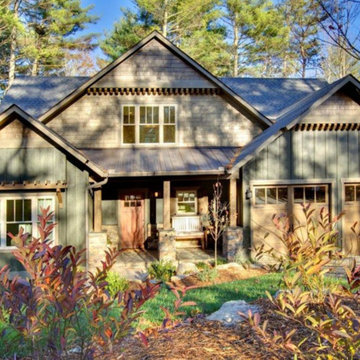
На фото: трехэтажный, зеленый дом среднего размера в стиле кантри с комбинированной облицовкой и двускатной крышей
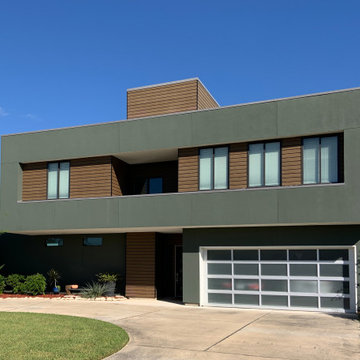
This modern 2-story, 3,059 square foot house features a generous circular driveway, 4 bedrooms, 3 baths, game room, second floor terrace, third floor mechanical room, covered patio, 2-car attached garage, 4.6kW photo voltaic array, and pool with spa.
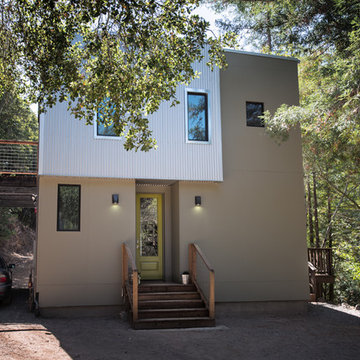
Modern minimalism meets abundant nature in this home on Mill Creek. Corrugated metal accent wall, a green door, and a deck that doubles as a carport add unique features to an already interesting design.
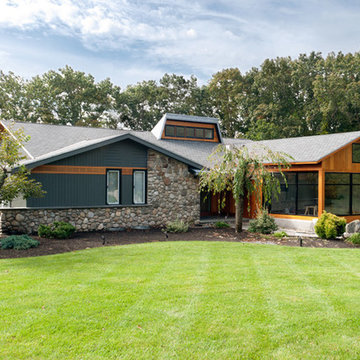
Costas
Пример оригинального дизайна: двухэтажный, зеленый частный загородный дом среднего размера в современном стиле с комбинированной облицовкой, двускатной крышей и крышей из смешанных материалов
Пример оригинального дизайна: двухэтажный, зеленый частный загородный дом среднего размера в современном стиле с комбинированной облицовкой, двускатной крышей и крышей из смешанных материалов
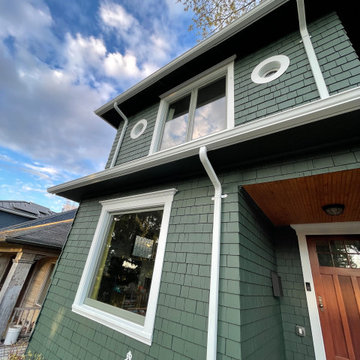
This is our new happy customer's house in Seattle. The wood was affected by the sun and we treated almost half of all shingles with scraping and priming with special product. Now instead light grey color the house got new rich green color with white trims
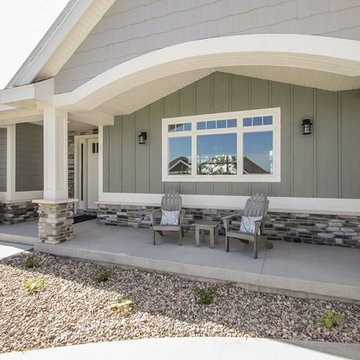
Идея дизайна: большой, двухэтажный, зеленый частный загородный дом в стиле неоклассика (современная классика) с комбинированной облицовкой и двускатной крышей
Красивые зеленые дома с комбинированной облицовкой – 2 622 фото фасадов
7