Красивые зеленые, белые дома – 93 004 фото фасадов
Сортировать:
Бюджет
Сортировать:Популярное за сегодня
81 - 100 из 93 004 фото
1 из 3

6300 SF Modern Home built in 2020. This home boasts 11' pivoting front door, retractable back door, 7" French White Oak Engineered Flooring, 20' ceilings, open concept living, custom panel and wood wall treatments, tile walls, showers and walls, designer cabinets, Sub-Zero and Wolf appliances, high end plumbing fixtures and modern windows. Outdoor living includes a custom pool, outdoor kitchen and bathroom, synthetic turf and custom concrete pavers.
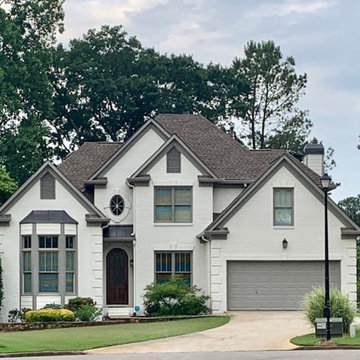
Updated with paint
Источник вдохновения для домашнего уюта: большой, трехэтажный, кирпичный, белый частный загородный дом в стиле кантри
Источник вдохновения для домашнего уюта: большой, трехэтажный, кирпичный, белый частный загородный дом в стиле кантри

Mike Besley’s Holland Street design has won the residential alterations/additions award category of the BDAA Sydney Regional Chapter Design Awards 2020. Besley is the director and building designer of ICR Design, a forward-thinking Building Design Practice based in Castle Hill, New South Wales.
Boasting a reimagined entry veranda, this design was deemed by judges to be a great version of an Australian coastal house - simple, elegant, tasteful. A lovely house well-laid out to separate the living and sleeping areas. The reworking of the existing front balcony and footprint is a creative re-imagining of the frontage. With good northern exposure masses of natural light, and PV on the roof, the home boasts many sustainable features. The designer was praised by this transformation of a standard red brick 70's home into a modern beach style dwelling.
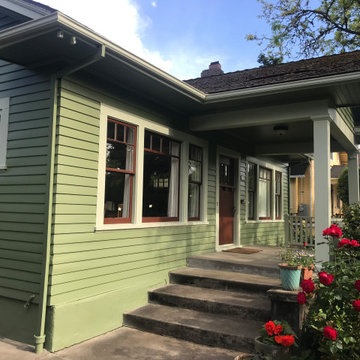
Beautifully repainted home in North East Portland Oregon neighborhood.
Стильный дизайн: большой, двухэтажный, деревянный, зеленый частный загородный дом в стиле кантри с крышей из гибкой черепицы - последний тренд
Стильный дизайн: большой, двухэтажный, деревянный, зеленый частный загородный дом в стиле кантри с крышей из гибкой черепицы - последний тренд
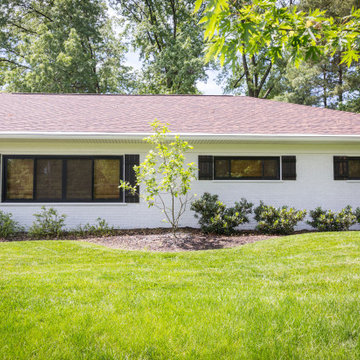
Here's a close up of the new exterior lighting on this ranch style home. These sconce lights are Miseno Chestertown.
На фото: одноэтажный, кирпичный, белый частный загородный дом с крышей из гибкой черепицы
На фото: одноэтажный, кирпичный, белый частный загородный дом с крышей из гибкой черепицы
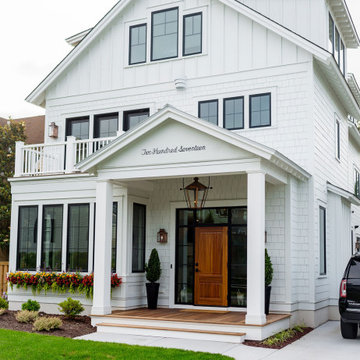
Three story modern farmhouse though located on the East Coast of Virginia combines Southern charm with a relaxing California vibe.
На фото: большой, трехэтажный, белый частный загородный дом в стиле кантри с облицовкой из ЦСП
На фото: большой, трехэтажный, белый частный загородный дом в стиле кантри с облицовкой из ЦСП

A thoughtful, well designed 5 bed, 6 bath custom ranch home with open living, a main level master bedroom and extensive outdoor living space.
This home’s main level finish includes +/-2700 sf, a farmhouse design with modern architecture, 15’ ceilings through the great room and foyer, wood beams, a sliding glass wall to outdoor living, hearth dining off the kitchen, a second main level bedroom with on-suite bath, a main level study and a three car garage.
A nice plan that can customize to your lifestyle needs. Build this home on your property or ours.

For this beautiful renovation we started by removing the old siding, trim, brackets and posts. Installed new James Hardie Board and Batten Siding, HardieTrim, Soffit and Fascia and new gutters. For the finish touch, we added a metal roof, began by the removal of Front Entry rounded peak, reframed and raised the slope slightly to install new standing seam Metal Roof to Front Entry.
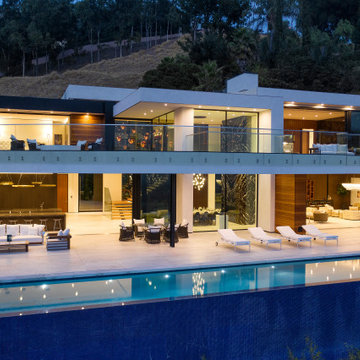
Свежая идея для дизайна: большой, двухэтажный, белый дом в современном стиле с плоской крышей - отличное фото интерьера
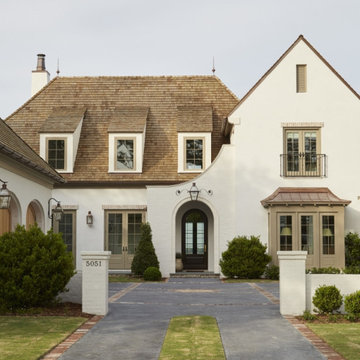
White Brick French Inspired Home in Jacksonville, Florida.
На фото: большой, двухэтажный, кирпичный, белый частный загородный дом с крышей из гибкой черепицы
На фото: большой, двухэтажный, кирпичный, белый частный загородный дом с крышей из гибкой черепицы
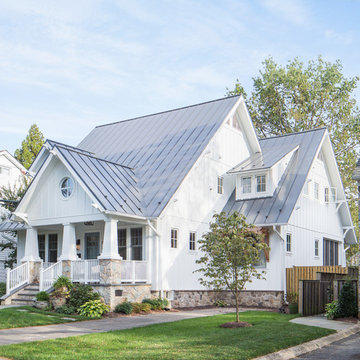
The front porch of the existing house remained. It made a good proportional guide for expanding the 2nd floor. The master bathroom bumps out to the side. And, hand sawn wood brackets hold up the traditional flying-rafter eaves.
Max Sall Photography
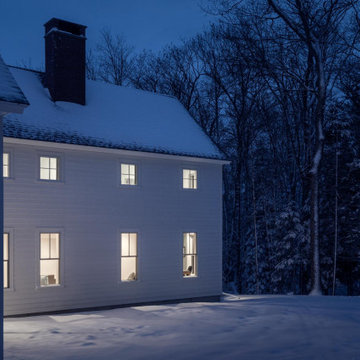
Exterior
Идея дизайна: двухэтажный, деревянный, белый частный загородный дом среднего размера в стиле кантри с двускатной крышей и крышей из гибкой черепицы
Идея дизайна: двухэтажный, деревянный, белый частный загородный дом среднего размера в стиле кантри с двускатной крышей и крышей из гибкой черепицы
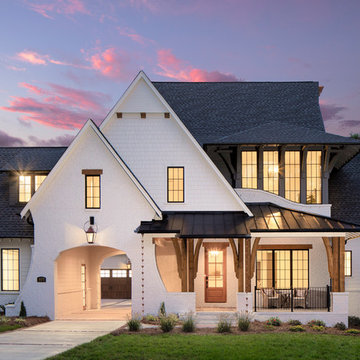
As a luxury spec home builder, each year Pike Properties builds a home that tests their limits and pushes their budget to the max. It's their opportunity to show what they are capable of, learn how to execute more challenging building elements, and build up their portfolio. For 2019, this was that home.
Upon the acquisition of a lot that offered over 300 feet of depth, it was time to build a home that isn't usually doable to build in areas close to Uptown Charlotte, NC, where Pike Properties builds. That is, a home that has an expansive footprint. This home measures around 100 feet in depth, and that allowed for the most unique feature, a Porte Cochere that leads to a motor court.
Porte Cochere's originated in the late 18th and early 19th century in luxury private mansions and public buildings, to allow horse carriages to drop off passengers in all weather conditions, without passengers being exposed to the elements. Today, many luxury private residences, and still many public buildings, have them.
Welcome to a your of Pike Properties' 2019 Showcase Home! Enjoy!
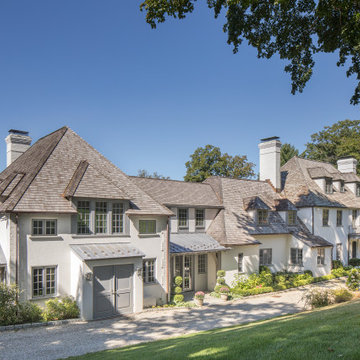
Пример оригинального дизайна: двухэтажный, белый частный загородный дом с облицовкой из камня и вальмовой крышей

Modern farmhouse describes this open concept, light and airy ranch home with modern and rustic touches. Precisely positioned on a large lot the owners enjoy gorgeous sunrises from the back left corner of the property with no direct sunlight entering the 14’x7’ window in the front of the home. After living in a dark home for many years, large windows were definitely on their wish list. Three generous sliding glass doors encompass the kitchen, living and great room overlooking the adjacent horse farm and backyard pond. A rustic hickory mantle from an old Ohio barn graces the fireplace with grey stone and a limestone hearth. Rustic brick with scraped mortar adds an unpolished feel to a beautiful built-in buffet.

Photo by Andrew Giammarco.
Стильный дизайн: большой, трехэтажный, деревянный, белый частный загородный дом в современном стиле с односкатной крышей и металлической крышей - последний тренд
Стильный дизайн: большой, трехэтажный, деревянный, белый частный загородный дом в современном стиле с односкатной крышей и металлической крышей - последний тренд
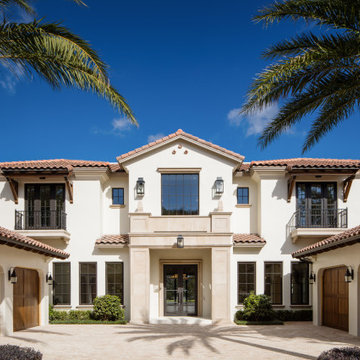
Идея дизайна: двухэтажный, белый частный загородный дом в средиземноморском стиле с облицовкой из цементной штукатурки и черепичной крышей

With a main floor master, and flowing but intimate spaces, it will function for both daily living and extended family events. Special attention was given to the siting, making sure the breath-taking views of Lake Independence are present from every room.

Charming cottage featuring Winter Haven brick using Federal White mortar.
Идея дизайна: одноэтажный, кирпичный, белый частный загородный дом среднего размера в классическом стиле с крышей из гибкой черепицы и вальмовой крышей
Идея дизайна: одноэтажный, кирпичный, белый частный загородный дом среднего размера в классическом стиле с крышей из гибкой черепицы и вальмовой крышей

На фото: большой, трехэтажный, белый частный загородный дом в стиле кантри с облицовкой из ЦСП, металлической крышей и двускатной крышей с
Красивые зеленые, белые дома – 93 004 фото фасадов
5