Красивые трехэтажные, серые дома – 11 180 фото фасадов
Сортировать:
Бюджет
Сортировать:Популярное за сегодня
141 - 160 из 11 180 фото
1 из 3
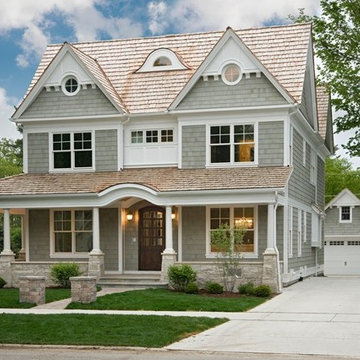
Свежая идея для дизайна: трехэтажный, деревянный, серый дом среднего размера в викторианском стиле с двускатной крышей - отличное фото интерьера
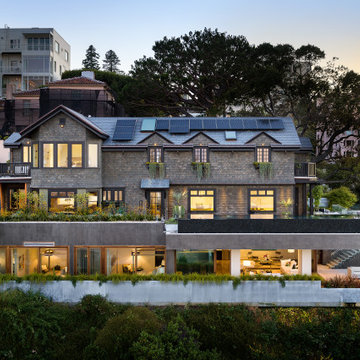
Architect + Developer: Troon Pacific
Photographer: Steel Blue
Источник вдохновения для домашнего уюта: большой, трехэтажный, серый частный загородный дом в современном стиле с комбинированной облицовкой, двускатной крышей и крышей из гибкой черепицы
Источник вдохновения для домашнего уюта: большой, трехэтажный, серый частный загородный дом в современном стиле с комбинированной облицовкой, двускатной крышей и крышей из гибкой черепицы
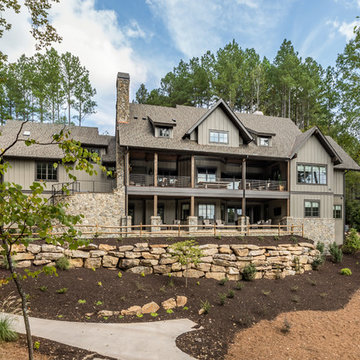
Custom mountain rustic lake home located in The Cliffs at Keowee Springs with ample outdoor living
Источник вдохновения для домашнего уюта: огромный, трехэтажный, серый частный загородный дом в стиле рустика с двускатной крышей и крышей из гибкой черепицы
Источник вдохновения для домашнего уюта: огромный, трехэтажный, серый частный загородный дом в стиле рустика с двускатной крышей и крышей из гибкой черепицы
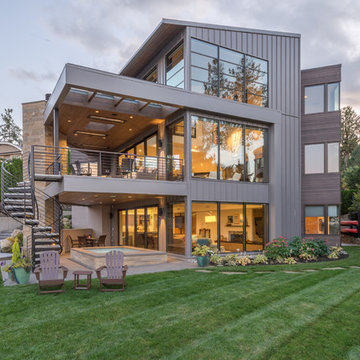
View from lake. Photography by Lucas Henning.
На фото: трехэтажный, серый, большой частный загородный дом в современном стиле с односкатной крышей, облицовкой из металла и металлической крышей с
На фото: трехэтажный, серый, большой частный загородный дом в современном стиле с односкатной крышей, облицовкой из металла и металлической крышей с
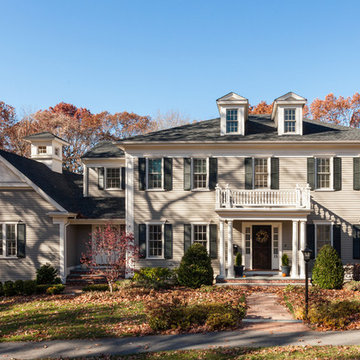
Photograph - Dan Cutrona
Пример оригинального дизайна: большой, трехэтажный, деревянный, серый частный загородный дом в классическом стиле с вальмовой крышей и крышей из гибкой черепицы
Пример оригинального дизайна: большой, трехэтажный, деревянный, серый частный загородный дом в классическом стиле с вальмовой крышей и крышей из гибкой черепицы
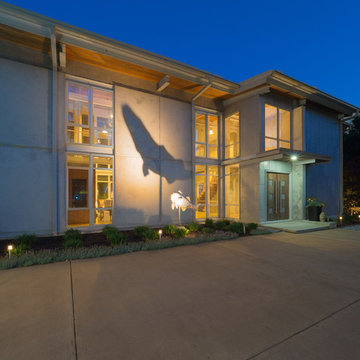
Пример оригинального дизайна: большой, трехэтажный, серый частный загородный дом в современном стиле с облицовкой из бетона, односкатной крышей и металлической крышей
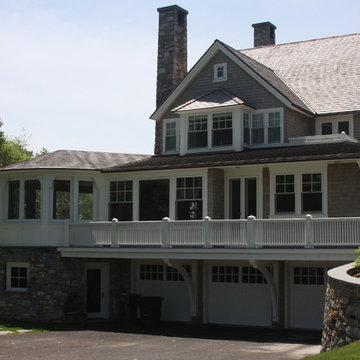
Источник вдохновения для домашнего уюта: огромный, трехэтажный, серый частный загородный дом в стиле кантри с комбинированной облицовкой, двускатной крышей и черепичной крышей
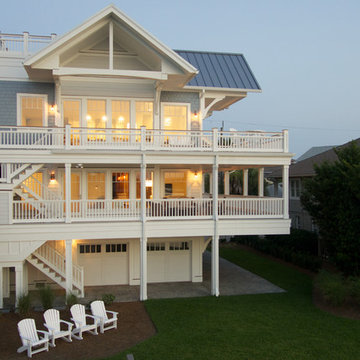
Идея дизайна: трехэтажный, деревянный, большой, серый дом в морском стиле с двускатной крышей
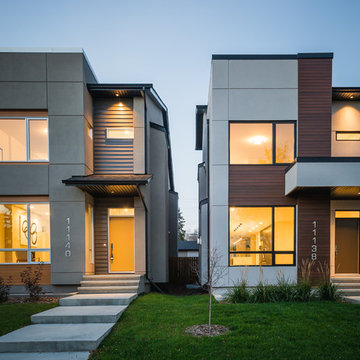
Randy Savoie
Источник вдохновения для домашнего уюта: маленький, трехэтажный, серый дом в стиле модернизм с комбинированной облицовкой и плоской крышей для на участке и в саду
Источник вдохновения для домашнего уюта: маленький, трехэтажный, серый дом в стиле модернизм с комбинированной облицовкой и плоской крышей для на участке и в саду
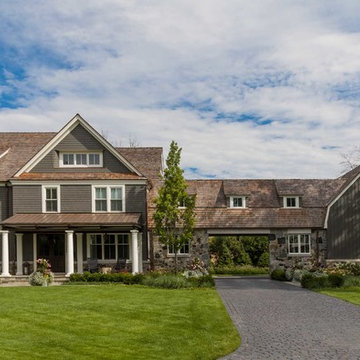
The beautiful mix of grey, chocolate and buff stone on the exterior, quarried from a remote rock face in the Carolinas, creates a non-centered focal point on a remarkable bridge that connects the main house to the guest wing barn
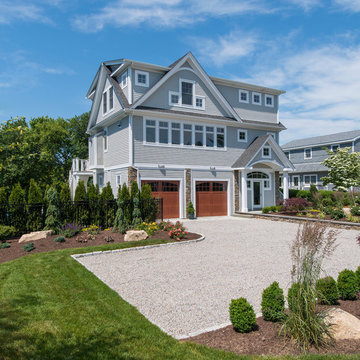
Green Hill Project
Photo Credit: Nat Rea
Идея дизайна: трехэтажный, деревянный, серый дом среднего размера в морском стиле с двускатной крышей
Идея дизайна: трехэтажный, деревянный, серый дом среднего размера в морском стиле с двускатной крышей
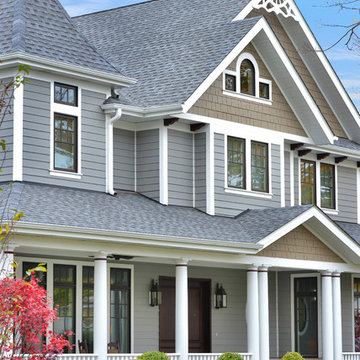
На фото: большой, трехэтажный, серый, деревянный частный загородный дом в викторианском стиле с двускатной крышей и крышей из гибкой черепицы
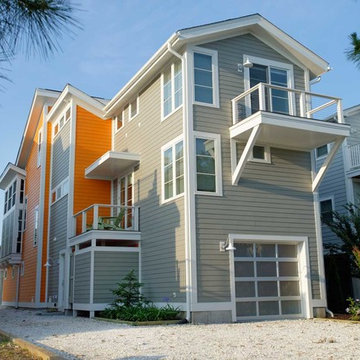
This new, ocean-view home is built on a residential street two blocks from of the Atlantic Ocean. The home was designed to balance the owners’ desire for a modern beach-house style while still belonging to and enhancing the established neighborhood of original cottages and newer, three-story homes. Designed for a 40-foot wide lot, the home makes the most of the narrow, 26-foot-wide buildable area through the use of cantilevered decks and porches. The home’s scale is kept in proportion to the original houses on the street by limiting the front to two stories and by setting the roof deck behind a gabled parapet wall. Integrity® All Ultrex® windows and doors were specified for this house because of their durability to stand up to the harsh, coastal environment and meet the strict impact zone ratings.
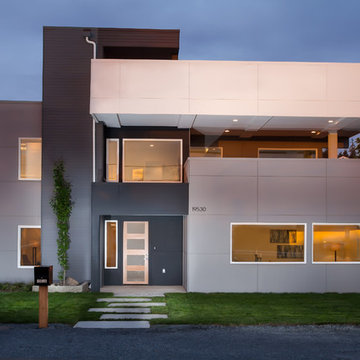
На фото: большой, трехэтажный, серый дом в стиле модернизм с комбинированной облицовкой и плоской крышей с
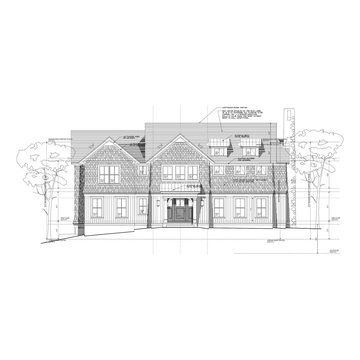
32 Mayflower Pkwy | Westport, CT 06880
Идея дизайна: большой, трехэтажный, серый дом в морском стиле с комбинированной облицовкой и вальмовой крышей
Идея дизайна: большой, трехэтажный, серый дом в морском стиле с комбинированной облицовкой и вальмовой крышей
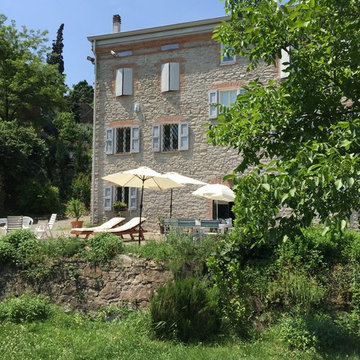
Идея дизайна: большой, трехэтажный, серый частный загородный дом в стиле кантри с облицовкой из камня, мансардной крышей и черепичной крышей
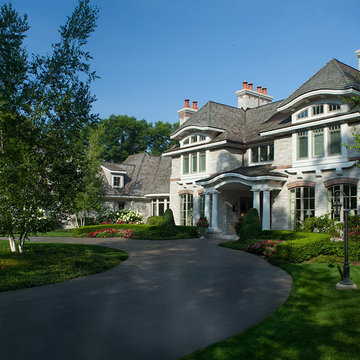
Old World elegance meets modern ease in the beautiful custom-built home. Distinctive exterior details include European stone, classic columns and traditional turrets. Inside, convenience reigns, from the large circular foyer and welcoming great room to the dramatic lake room that makes the most of the stunning waterfront site. Other first-floor highlights include circular family and dining rooms, a large open kitchen, and a spacious and private master suite. The second floor features three additional bedrooms as well as an upper level guest suite with separate living, dining and kitchen area. The lower level is all about fun, with a games and billiards room, family theater, exercise and crafts area.
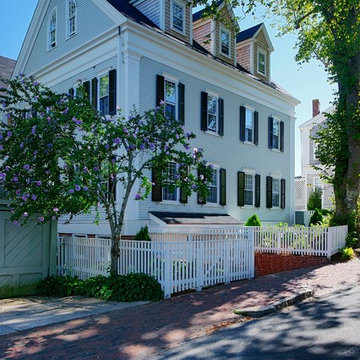
Formal Exterior Entrance
Стильный дизайн: большой, трехэтажный, деревянный, серый дом в классическом стиле с двускатной крышей - последний тренд
Стильный дизайн: большой, трехэтажный, деревянный, серый дом в классическом стиле с двускатной крышей - последний тренд
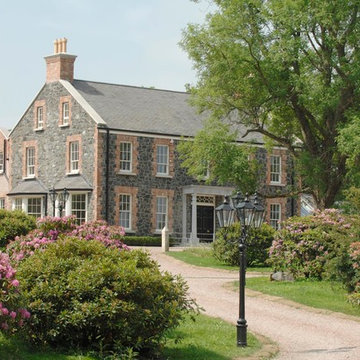
Detached 8000 ft2 new build dwelling incorporating high quality finishes, detailing and period features with mature landscaping.
External finishes include reclaimed Belfast brick, Loughguile stone, Bangor Blue slates and painted hardwood sliding sash windows, panelled internally
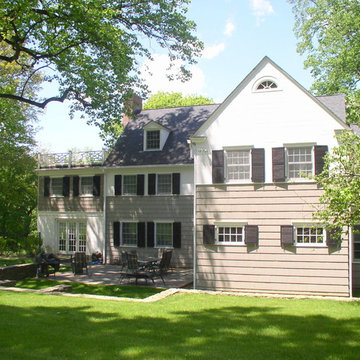
Ginger Smith
Источник вдохновения для домашнего уюта: трехэтажный, деревянный, серый частный загородный дом среднего размера в классическом стиле с двускатной крышей и крышей из гибкой черепицы
Источник вдохновения для домашнего уюта: трехэтажный, деревянный, серый частный загородный дом среднего размера в классическом стиле с двускатной крышей и крышей из гибкой черепицы
Красивые трехэтажные, серые дома – 11 180 фото фасадов
8