Красивые трехэтажные, серые дома – 11 180 фото фасадов
Сортировать:
Бюджет
Сортировать:Популярное за сегодня
181 - 200 из 11 180 фото
1 из 3

This new three story Nantucket style home on the prestigious Margate Parkway was crafted to ensure daylong sunshine on their pool. The in ground pool was elevated to the first floor level and placed in the front of the house. The front deck has plenty of privacy due to the extensive landscaping, the trellis and it being located 6 feet above the sidewalk. The house was designed to surround and open up to the other two sides of the pool. Two room sized covered porches provide lots of shaded areas while a full gourmet outdoor kitchen and bar provides additional outdoor entertaining areas.
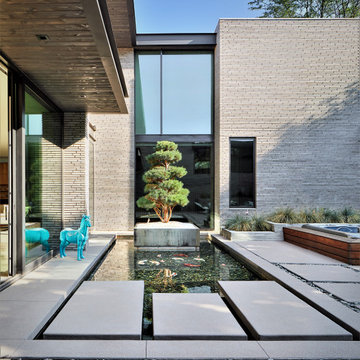
Beautiful Modern Home with Steel Fascia, Brick Exterior, Indoor/Outdoor Space, Steel Stair Case, reflecting pond
Пример оригинального дизайна: огромный, трехэтажный, кирпичный, серый частный загородный дом в стиле модернизм с плоской крышей
Пример оригинального дизайна: огромный, трехэтажный, кирпичный, серый частный загородный дом в стиле модернизм с плоской крышей
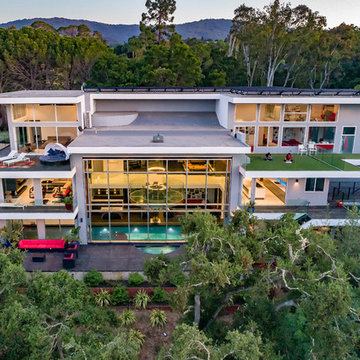
The award-winning exterior of the modern estate in the Los Altos Hills showing the glass cantilevered dining area as the centerpiece, the expansive balconies with glass railings set in the middle of nature

Пример оригинального дизайна: огромный, трехэтажный, серый дуплекс в стиле модернизм с облицовкой из ЦСП, плоской крышей и зеленой крышей
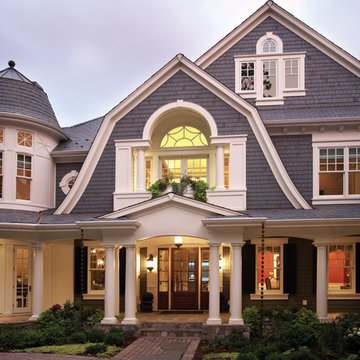
Стильный дизайн: большой, трехэтажный, деревянный, серый частный загородный дом в классическом стиле с двускатной крышей и крышей из гибкой черепицы - последний тренд
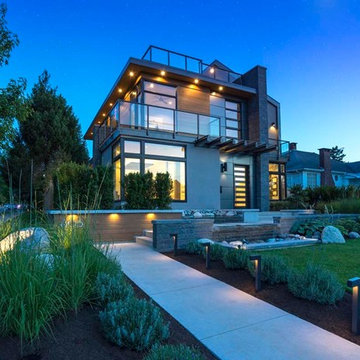
Пример оригинального дизайна: трехэтажный, серый частный загородный дом среднего размера в современном стиле с комбинированной облицовкой и плоской крышей
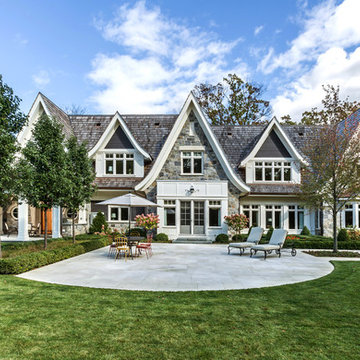
With an expansive backyard for the client's children, this house will be a timeless residence for the family for generations to come.
Свежая идея для дизайна: большой, трехэтажный, серый частный загородный дом с облицовкой из камня, двускатной крышей и крышей из смешанных материалов - отличное фото интерьера
Свежая идея для дизайна: большой, трехэтажный, серый частный загородный дом с облицовкой из камня, двускатной крышей и крышей из смешанных материалов - отличное фото интерьера
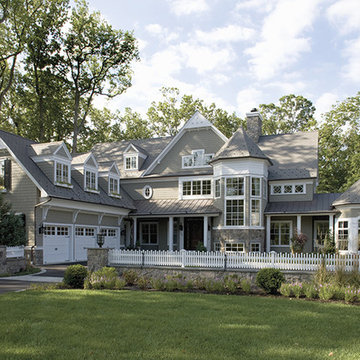
We were able to achieve a dramatic exterior despite the narrow buildable area on this lot.
The study as a pavilion adds a nice bookend to the façade.
Источник вдохновения для домашнего уюта: огромный, трехэтажный, серый дом в классическом стиле с комбинированной облицовкой и двускатной крышей
Источник вдохновения для домашнего уюта: огромный, трехэтажный, серый дом в классическом стиле с комбинированной облицовкой и двускатной крышей
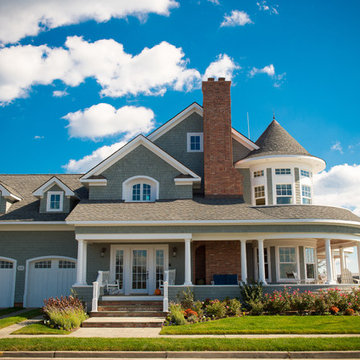
CMM Construction
На фото: трехэтажный, деревянный, серый, большой дом в викторианском стиле с двускатной крышей с
На фото: трехэтажный, деревянный, серый, большой дом в викторианском стиле с двускатной крышей с
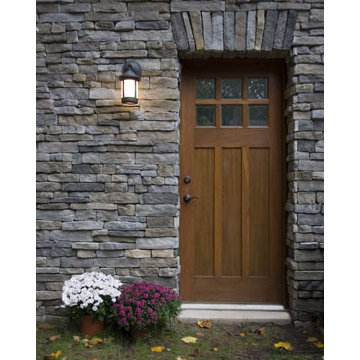
The client requested a new kitchen, family room and two-car garage. Clawson Architects saw this as a wonderful opportunity to engage the landscape and make a soft transition to the hillside. The solution engages the landscape with a traditional barn-like structure. The lower level is a two-car garage and the upper level resulted in a bonus room that allows direct access to the upper yard. The stone base of the barn-like structure is integrated with the site retaining walls that wrap the rear yard and create a patio area complete with outdoor kitchen and fireplace.
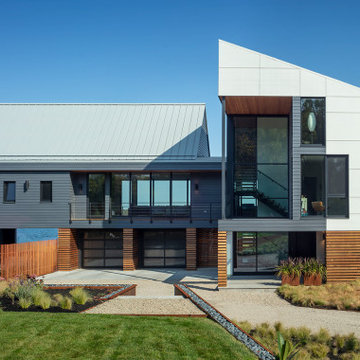
На фото: трехэтажный, серый частный загородный дом в современном стиле с комбинированной облицовкой и двускатной крышей с

Lower angle view highlighting the pitch of this Western Red Cedar perfection shingle roof we recently installed on this expansive and intricate New Canaan, CT residence. This installation involved numerous dormers, valleys and protrusions, and over 8,000 square feet of copper chromated arsenate-treated cedar.
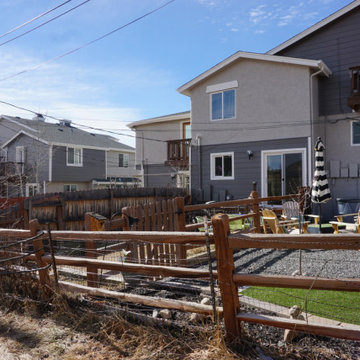
Стильный дизайн: трехэтажный, серый таунхаус среднего размера в современном стиле с облицовкой из ЦСП, двускатной крышей и крышей из гибкой черепицы - последний тренд

The client wanted to completely strip the property back to the original structure and reconfigure the layout. This included taking all walls back to brickwork, removal of second floor mansard extension, removal of all internal walls and ceilings.
Interior Architecture and Design of the property featured remains the copyright of Mood London.
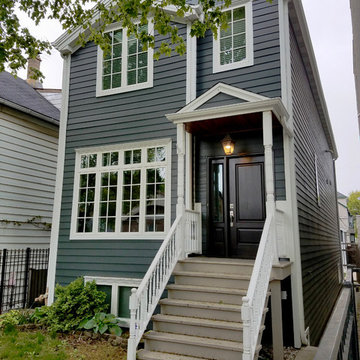
HardiePlank Iron Gray Lap and Shingle Straight Edge (Dormer) Siding, HardieTrim Arctic White, ProVia Entry Door Signet remodeled front entry Portico.
На фото: трехэтажный, серый частный загородный дом среднего размера в викторианском стиле с облицовкой из ЦСП, двускатной крышей и крышей из гибкой черепицы с
На фото: трехэтажный, серый частный загородный дом среднего размера в викторианском стиле с облицовкой из ЦСП, двускатной крышей и крышей из гибкой черепицы с
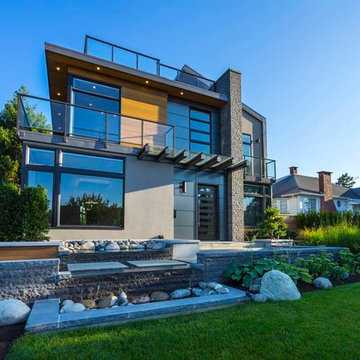
Идея дизайна: трехэтажный, серый частный загородный дом среднего размера в современном стиле с комбинированной облицовкой и плоской крышей
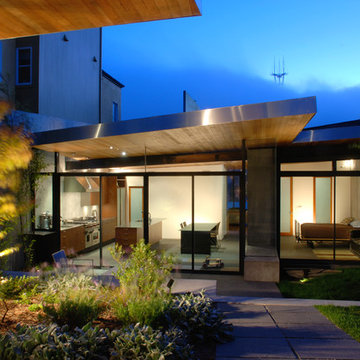
Terry & Terry Architecture
Свежая идея для дизайна: большой, трехэтажный, серый дом в стиле модернизм с комбинированной облицовкой и односкатной крышей - отличное фото интерьера
Свежая идея для дизайна: большой, трехэтажный, серый дом в стиле модернизм с комбинированной облицовкой и односкатной крышей - отличное фото интерьера

Concrete path leads up to the entry with concrete stairs and planter with a fountain.
Источник вдохновения для домашнего уюта: огромный, трехэтажный, серый частный загородный дом в стиле модернизм с комбинированной облицовкой, плоской крышей, металлической крышей и черной крышей
Источник вдохновения для домашнего уюта: огромный, трехэтажный, серый частный загородный дом в стиле модернизм с комбинированной облицовкой, плоской крышей, металлической крышей и черной крышей
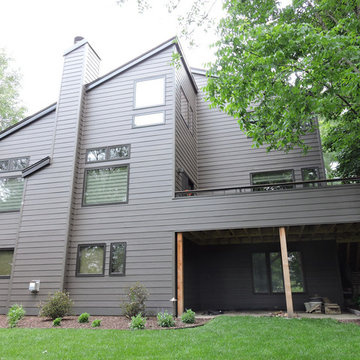
Here the two-toned siding was replaced with one consistent color and style. The deck on the right side was also reworked, and all new windows and doors installed. Instead of a rustic cabin in the woods, this home has a sleek new look and feel.

Стильный дизайн: трехэтажный, серый частный загородный дом среднего размера в стиле модернизм с комбинированной облицовкой, вальмовой крышей и зеленой крышей - последний тренд
Красивые трехэтажные, серые дома – 11 180 фото фасадов
10