Красивые трехэтажные, красные дома – 2 549 фото фасадов
Сортировать:
Бюджет
Сортировать:Популярное за сегодня
21 - 40 из 2 549 фото
1 из 3
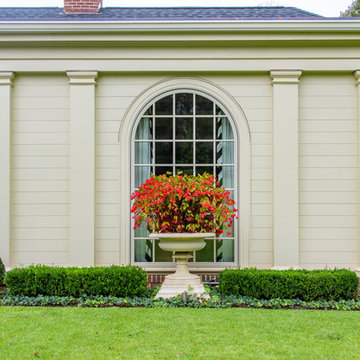
На фото: трехэтажный, кирпичный, красный, огромный частный загородный дом в классическом стиле с крышей из гибкой черепицы и вальмовой крышей
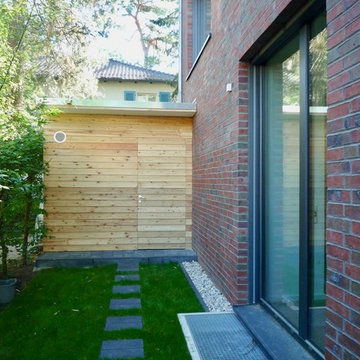
Свежая идея для дизайна: огромный, трехэтажный, красный частный загородный дом в современном стиле с двускатной крышей - отличное фото интерьера
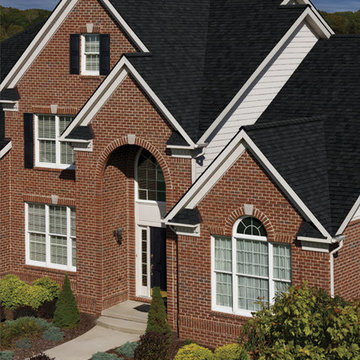
На фото: большой, трехэтажный, кирпичный, красный дом в классическом стиле с двускатной крышей
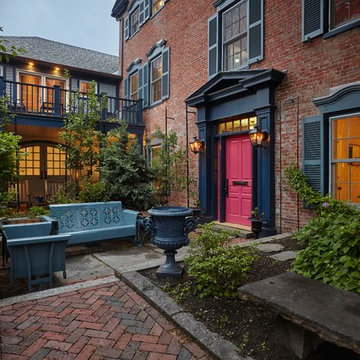
На фото: трехэтажный, кирпичный, красный, большой дом в классическом стиле с вальмовой крышей с

Architect: Michelle Penn, AIA This barn home is modeled after an existing Nebraska barn in Lancaster County. Heating is by passive solar design, supplemented by a geothermal radiant floor system. Cooling uses a whole house fan and a passive air flow system. The passive system is created with the cupola, windows, transoms and passive venting for cooling, rather than a forced air system. Because fresh water is not available from a well nor county water, water will be provided by rainwater harvesting. The water will be collected from a gutter system, go into a series of nine holding tanks and then go through a water filtration system to provide drinking water for the home. A greywater system will then recycle water from the sinks and showers to be reused in the toilets. Low-flow fixtures will be used throughout the home to conserve water.
Photo Credits: Jackson Studios
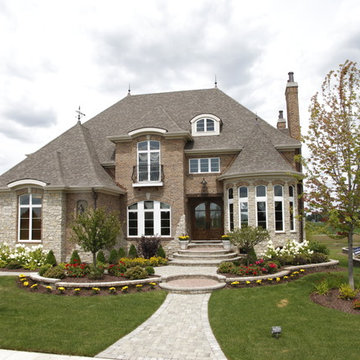
This photo was taken at DJK Custom Homes former model home in Stewart Ridge of Plainfield, Illinois.
На фото: большой, трехэтажный, кирпичный, красный дом в классическом стиле с полувальмовой крышей с
На фото: большой, трехэтажный, кирпичный, красный дом в классическом стиле с полувальмовой крышей с
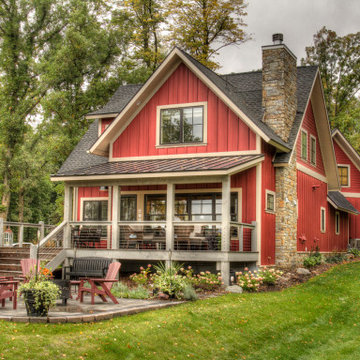
Свежая идея для дизайна: большой, трехэтажный, красный частный загородный дом в стиле кантри с комбинированной облицовкой, двускатной крышей и крышей из смешанных материалов - отличное фото интерьера
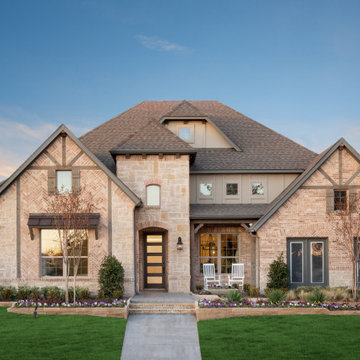
Свежая идея для дизайна: огромный, трехэтажный, кирпичный, красный частный загородный дом в стиле фьюжн с двускатной крышей и крышей из гибкой черепицы - отличное фото интерьера
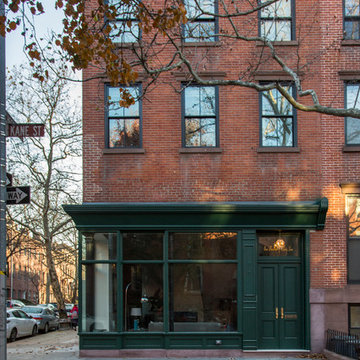
When this former butcher shop became available for sale in 2012, the new owner saw an opportunity to restore the property, aiming to convert it into a beautiful townhome incorporating modern amenities and industrial finishes with an eye toward historic preservation. A key factor in that preservation was not only retaining the home's architectural storefront windows, a requirement due to the location within a Historic District, but also their careful repair and restoration.
An ARDA for Renovation Design goes to
Dixon Projects
Design: Dixon Projects
From: New York, New York
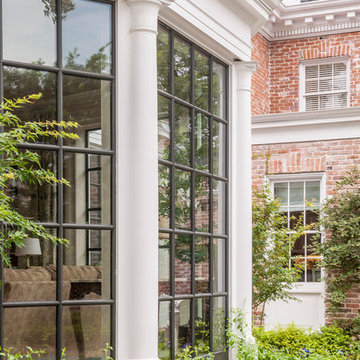
На фото: трехэтажный, кирпичный, красный частный загородный дом среднего размера в классическом стиле с двускатной крышей и крышей из гибкой черепицы

corten
Идея дизайна: маленький, трехэтажный, красный дом в современном стиле с облицовкой из металла и плоской крышей для на участке и в саду
Идея дизайна: маленький, трехэтажный, красный дом в современном стиле с облицовкой из металла и плоской крышей для на участке и в саду
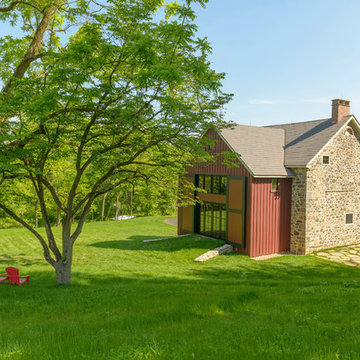
Jim Graham Photography
На фото: трехэтажный, красный дом в стиле кантри с облицовкой из камня и двускатной крышей с
На фото: трехэтажный, красный дом в стиле кантри с облицовкой из камня и двускатной крышей с
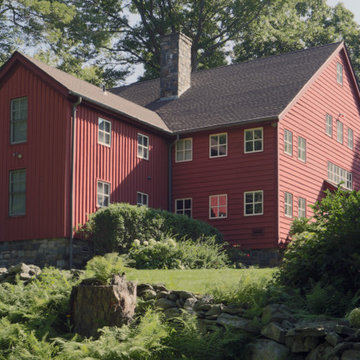
GAF Timberline HD architectural roof in Barkwood color.
Стильный дизайн: трехэтажный, красный дом в классическом стиле с вальмовой крышей - последний тренд
Стильный дизайн: трехэтажный, красный дом в классическом стиле с вальмовой крышей - последний тренд
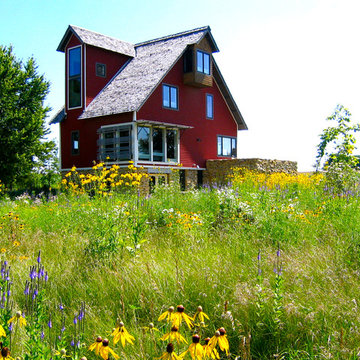
Locus Architecture
Пример оригинального дизайна: трехэтажный, красный дом в стиле кантри
Пример оригинального дизайна: трехэтажный, красный дом в стиле кантри
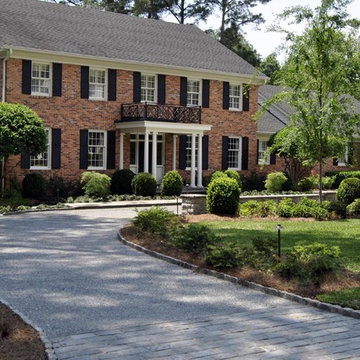
Свежая идея для дизайна: кирпичный, большой, трехэтажный, красный частный загородный дом в классическом стиле с двускатной крышей и крышей из гибкой черепицы - отличное фото интерьера
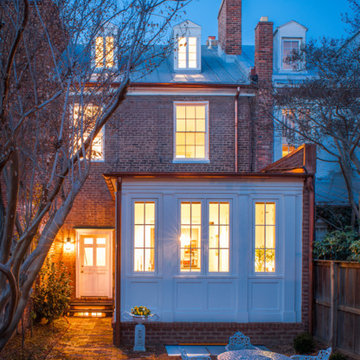
Maxwell MacKenzie Photography
Стильный дизайн: трехэтажный, кирпичный, красный дом среднего размера в классическом стиле - последний тренд
Стильный дизайн: трехэтажный, кирпичный, красный дом среднего размера в классическом стиле - последний тренд
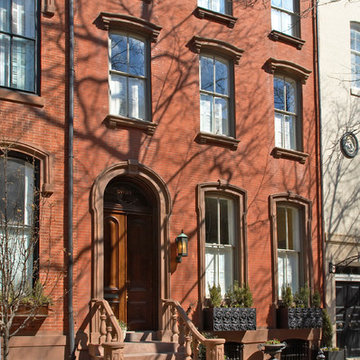
The facade of this 1840's Victorian Townhouse was restored to its original elegance. The front stoop and entry doors were rebuilt as well as the cornice and window details. Interior Design by Barbara Gisel and Mary Macelree.
This 1826 Beacon Hill single-family townhouse received upgrades that were seamlessly integrated into the reproduction Georgian-period interior. feature ceiling exposing the existing rough-hewn timbers of the floor above, and custom-sawn black walnut flooring. Circulation for the new master suite was created by a rotunda element, incorporating arched openings through curving walls to access the different program areas. The client’s antique Chinese screen panels were incorporated into new custom closet casework doors, and all new partitions and casework were blended expertly into the existing wainscot and moldings.
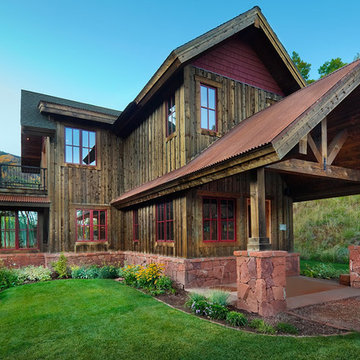
axis productions, inc
draper white photography
Источник вдохновения для домашнего уюта: деревянный, трехэтажный, красный частный загородный дом среднего размера в стиле рустика с двускатной крышей и металлической крышей
Источник вдохновения для домашнего уюта: деревянный, трехэтажный, красный частный загородный дом среднего размера в стиле рустика с двускатной крышей и металлической крышей

Пример оригинального дизайна: трехэтажный, кирпичный, красный таунхаус в стиле лофт с плоской крышей
Красивые трехэтажные, красные дома – 2 549 фото фасадов
2