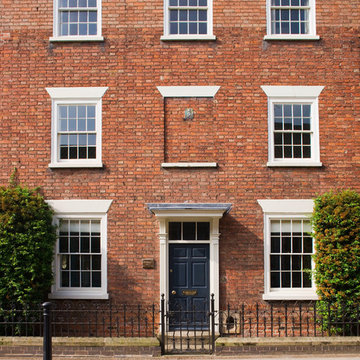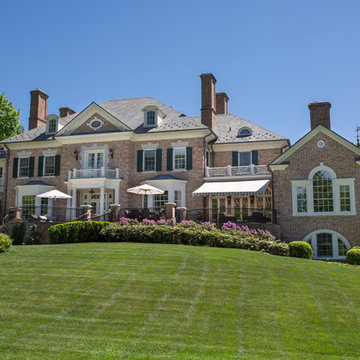Красивые трехэтажные, красные дома – 2 549 фото фасадов
Сортировать:
Бюджет
Сортировать:Популярное за сегодня
161 - 180 из 2 549 фото
1 из 3
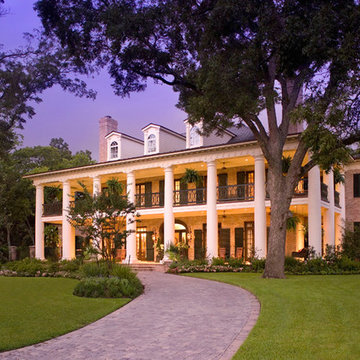
Builder: Sims Luxury Builders
На фото: огромный, трехэтажный, кирпичный, красный частный загородный дом в классическом стиле с вальмовой крышей
На фото: огромный, трехэтажный, кирпичный, красный частный загородный дом в классическом стиле с вальмовой крышей
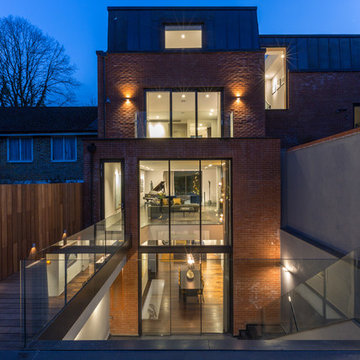
Graham Gaunt
Стильный дизайн: трехэтажный, кирпичный, красный дуплекс среднего размера в современном стиле с плоской крышей - последний тренд
Стильный дизайн: трехэтажный, кирпичный, красный дуплекс среднего размера в современном стиле с плоской крышей - последний тренд
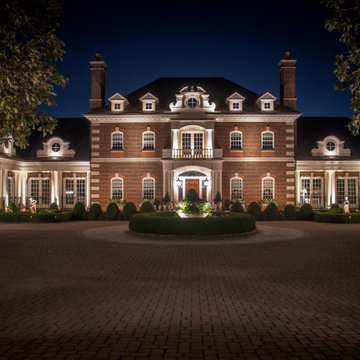
Landscape Lighting Adds Outdoor Magic to Stately Ohio Home
Идея дизайна: огромный, трехэтажный, кирпичный, красный частный загородный дом в классическом стиле с двускатной крышей и черепичной крышей
Идея дизайна: огромный, трехэтажный, кирпичный, красный частный загородный дом в классическом стиле с двускатной крышей и черепичной крышей
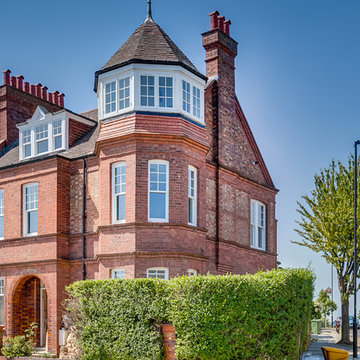
На фото: трехэтажный, кирпичный, красный таунхаус в классическом стиле с двускатной крышей и крышей из гибкой черепицы с
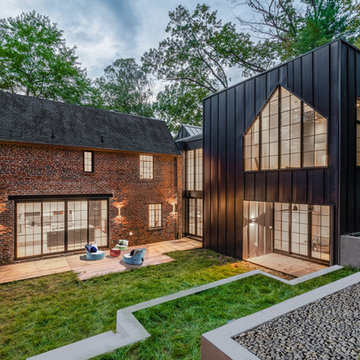
Rear courtyard with view of new kitchen and addition.
Tod Connell Photography
На фото: большой, трехэтажный, кирпичный, красный частный загородный дом в современном стиле с двускатной крышей и крышей из гибкой черепицы с
На фото: большой, трехэтажный, кирпичный, красный частный загородный дом в современном стиле с двускатной крышей и крышей из гибкой черепицы с
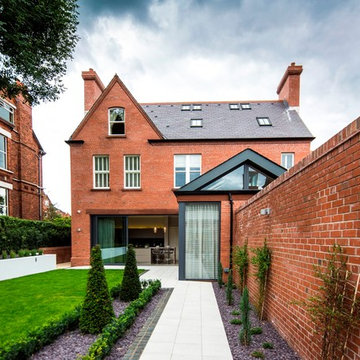
Стильный дизайн: большой, трехэтажный, кирпичный, красный дом в стиле неоклассика (современная классика) с двускатной крышей - последний тренд
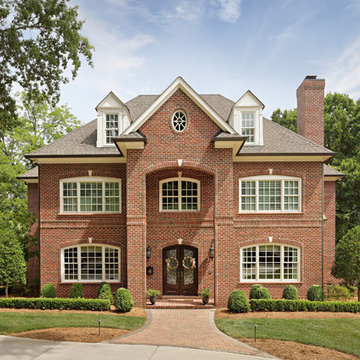
Charming traditional home featuring "Jefferson Wade Tudor (6035)" brick exteriors with Holcim Type S mortar.
Источник вдохновения для домашнего уюта: кирпичный, красный, трехэтажный частный загородный дом среднего размера в классическом стиле с крышей из гибкой черепицы
Источник вдохновения для домашнего уюта: кирпичный, красный, трехэтажный частный загородный дом среднего размера в классическом стиле с крышей из гибкой черепицы
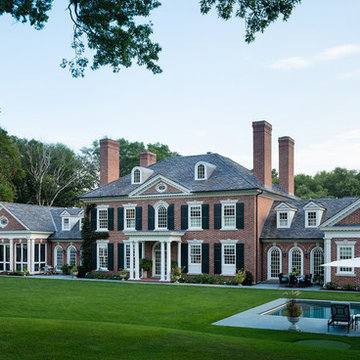
Rear elevation of our Federal Style Residence in Darien, CT. Brick facade with slate roof, dormer windows, shutters and multiple terraces. One end of yard features a pergola with outdoor fireplace and the other has the pool and pool house. Photography by: Warren Jagger

Стильный дизайн: трехэтажный, кирпичный, красный частный загородный дом среднего размера в классическом стиле с вальмовой крышей и крышей из гибкой черепицы - последний тренд
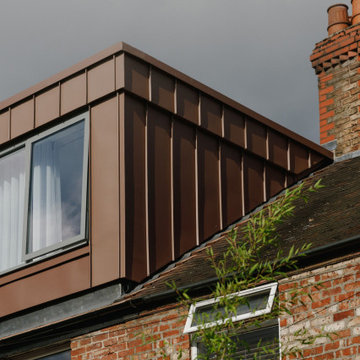
Located within the Whalley Range Conservation Area in Manchester, the project creates a new master bedroom suite whilst sensitively refurbishing the home throughout to create a light filled, refined and quiet home.
Externally the rear dormer extension references the deep red terracotta and brick synonymous to Manchester with pigmented red standing seam zinc to create an elegant extension.
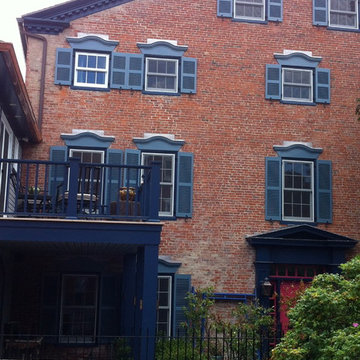
На фото: огромный, трехэтажный, кирпичный, красный дом в классическом стиле с вальмовой крышей с
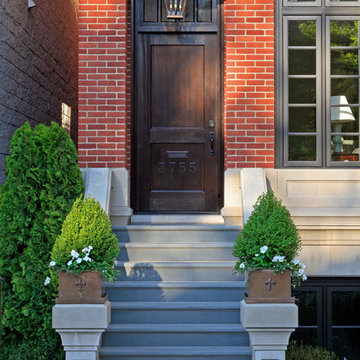
This gracious property in the award-winning Blaine school district - and just off the Southport Corridor - marries an old world European design sensibility with contemporary technologies and unique artisan details. With more than 5,200 square feet, the home has four bedrooms and three bathrooms on the second floor, including a luxurious master suite with a private terrace.
The house also boasts a distinct foyer; formal living and dining rooms designed in an open-plan concept; an expansive, eat-in, gourmet kitchen which is open to the first floor great room; lower-level family room; an attached, heated, 2-½ car garage with roof deck; a penthouse den and roof deck; and two additional rooms on the lower level which could be used as bedrooms, home offices or exercise rooms. The home, designed with an extra-wide floorplan, achieved through side yard relief, also has considerable, professionally-landscaped outdoor living spaces.
This brick and limestone residence has been designed with family-functional experiences and classically proportioned spaces in mind. Highly-efficient environmental technologies have been integrated into the design and construction and the plan also takes into consideration the incorporation of all types of advanced communications systems.
The home went under contract in less than 45 days in 2011.
Jim Yochum
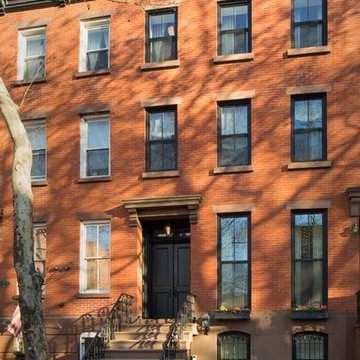
Amanda Kirkpatrick
Стильный дизайн: трехэтажный, кирпичный, красный дом в стиле неоклассика (современная классика) с плоской крышей - последний тренд
Стильный дизайн: трехэтажный, кирпичный, красный дом в стиле неоклассика (современная классика) с плоской крышей - последний тренд
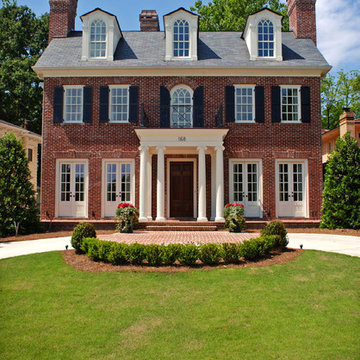
Свежая идея для дизайна: большой, трехэтажный, кирпичный, красный дом в классическом стиле - отличное фото интерьера
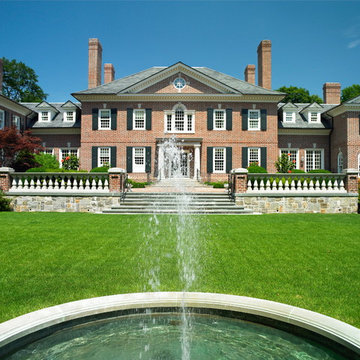
Rear elevation of Federal Style residence with paved terrace, brick facade and chimneys and dormer windows. Landscape Design by: Edmund Hollander
На фото: трехэтажный, кирпичный, красный дом в классическом стиле с
На фото: трехэтажный, кирпичный, красный дом в классическом стиле с
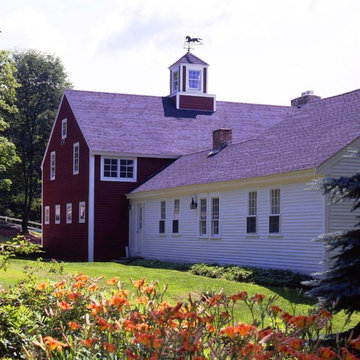
The 21st Century post and beam barn addition by Yankee Barn Homes sits perpendicular to the 18th Century cape.
На фото: большой, трехэтажный, деревянный, красный дом в классическом стиле с двускатной крышей с
На фото: большой, трехэтажный, деревянный, красный дом в классическом стиле с двускатной крышей с
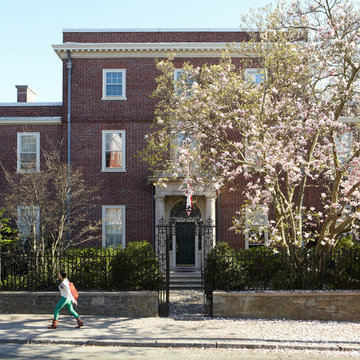
Пример оригинального дизайна: трехэтажный, кирпичный, красный частный загородный дом в классическом стиле с плоской крышей
Красивые трехэтажные, красные дома – 2 549 фото фасадов
9
