Красивые трехэтажные, кирпичные дома – 6 700 фото фасадов
Сортировать:
Бюджет
Сортировать:Популярное за сегодня
81 - 100 из 6 700 фото
1 из 3
Designed by one of the most highly regarded designers in the Southeast, Carter Skinner, the balance and proportion of this lovely home honors well Raleigh’s rich architectural history. This traditional all brick home enjoys rich architectural details including a lovely portico columned with wrought iron rail, bay window with copper roof, and graciously fluted roof lines.

A glass extension to a grade II listed cottage with specialist glazing design and install by IQ Glass.
Свежая идея для дизайна: трехэтажный, кирпичный, бежевый дом среднего размера в стиле кантри с вальмовой крышей - отличное фото интерьера
Свежая идея для дизайна: трехэтажный, кирпичный, бежевый дом среднего размера в стиле кантри с вальмовой крышей - отличное фото интерьера
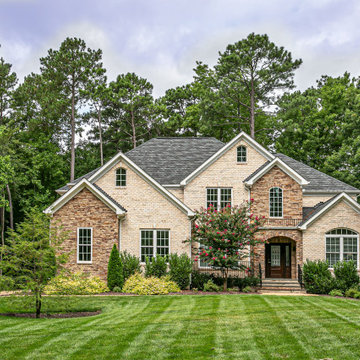
Идея дизайна: большой, трехэтажный, кирпичный, бежевый частный загородный дом в стиле неоклассика (современная классика) с крышей из гибкой черепицы и серой крышей
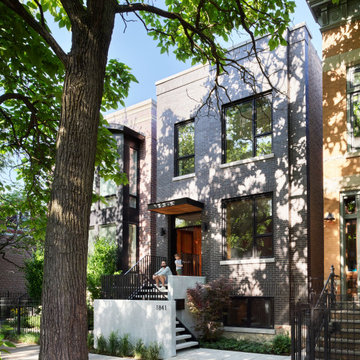
Источник вдохновения для домашнего уюта: трехэтажный, кирпичный, черный частный загородный дом в стиле модернизм с плоской крышей
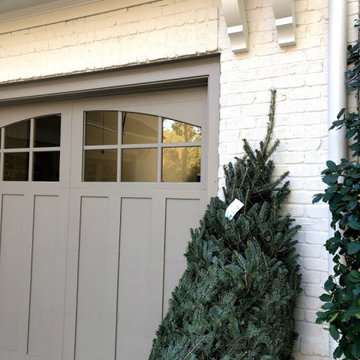
White Painted Brick Using Benjamin Moore & Romabio Masonry Paints
Пример оригинального дизайна: большой, трехэтажный, кирпичный, белый частный загородный дом в стиле неоклассика (современная классика) с двускатной крышей и крышей из гибкой черепицы
Пример оригинального дизайна: большой, трехэтажный, кирпичный, белый частный загородный дом в стиле неоклассика (современная классика) с двускатной крышей и крышей из гибкой черепицы
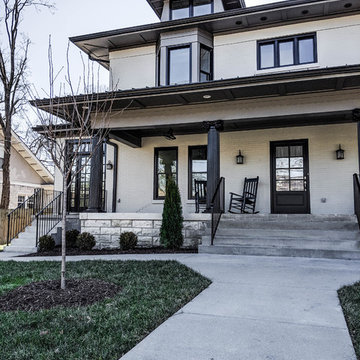
A multi-unit residence in the 12 South Neighborhood in Nashville, TN.
Источник вдохновения для домашнего уюта: трехэтажный, кирпичный, белый дом в классическом стиле
Источник вдохновения для домашнего уюта: трехэтажный, кирпичный, белый дом в классическом стиле
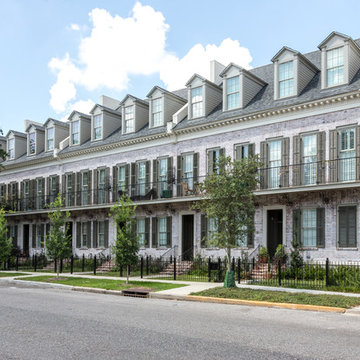
На фото: огромный, трехэтажный, кирпичный, белый таунхаус в классическом стиле с двускатной крышей и крышей из гибкой черепицы с
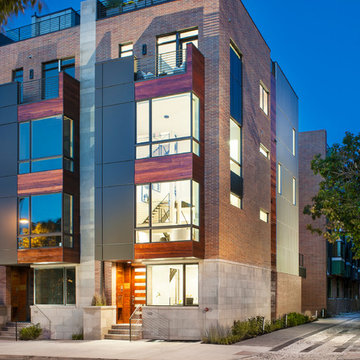
Пример оригинального дизайна: трехэтажный, кирпичный многоквартирный дом среднего размера в современном стиле
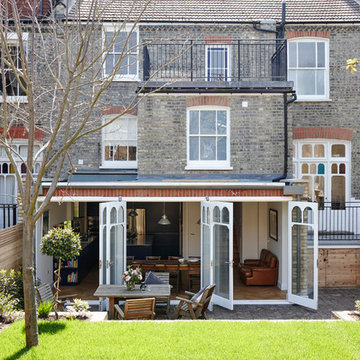
What struck us strange about this property was that it was a beautiful period piece but with the darkest and smallest kitchen considering it's size and potential. We had a quite a few constrictions on the extension but in the end we managed to provide a large bright kitchen/dinning area with direct access to a beautiful garden and keeping the 'new ' in harmony with the existing building. We also expanded a small cellar into a large and functional Laundry room with a cloakroom bathroom.
Jake Fitzjones Photography Ltd
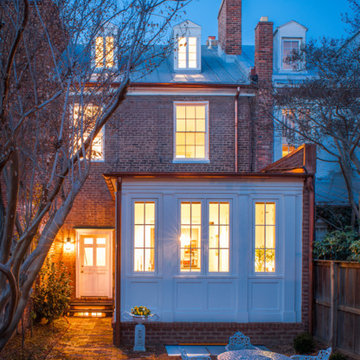
Maxwell MacKenzie Photography
Стильный дизайн: трехэтажный, кирпичный, красный дом среднего размера в классическом стиле - последний тренд
Стильный дизайн: трехэтажный, кирпичный, красный дом среднего размера в классическом стиле - последний тренд
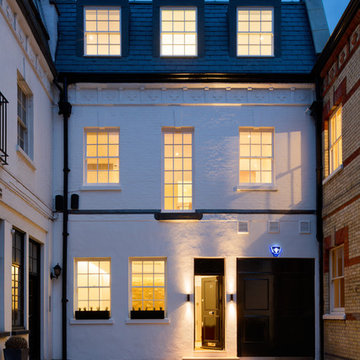
Photo Credit: Andrew Beasley
Идея дизайна: большой, трехэтажный, кирпичный, белый таунхаус в классическом стиле с черепичной крышей
Идея дизайна: большой, трехэтажный, кирпичный, белый таунхаус в классическом стиле с черепичной крышей
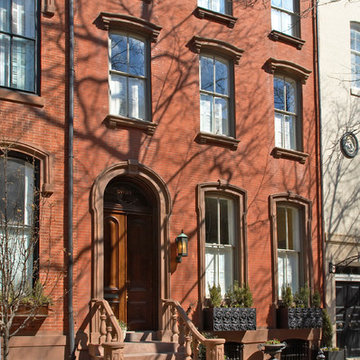
The facade of this 1840's Victorian Townhouse was restored to its original elegance. The front stoop and entry doors were rebuilt as well as the cornice and window details. Interior Design by Barbara Gisel and Mary Macelree.
Diane Anton Photography
Источник вдохновения для домашнего уюта: трехэтажный, кирпичный дом в классическом стиле
Источник вдохновения для домашнего уюта: трехэтажный, кирпичный дом в классическом стиле
This 1826 Beacon Hill single-family townhouse received upgrades that were seamlessly integrated into the reproduction Georgian-period interior. feature ceiling exposing the existing rough-hewn timbers of the floor above, and custom-sawn black walnut flooring. Circulation for the new master suite was created by a rotunda element, incorporating arched openings through curving walls to access the different program areas. The client’s antique Chinese screen panels were incorporated into new custom closet casework doors, and all new partitions and casework were blended expertly into the existing wainscot and moldings.
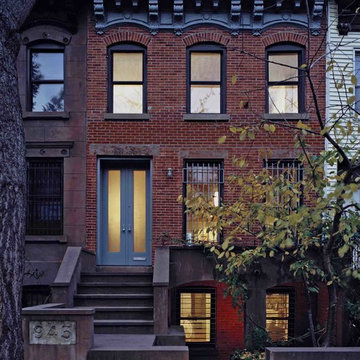
Hulya Kolabas
На фото: трехэтажный, кирпичный таунхаус среднего размера в стиле неоклассика (современная классика) с
На фото: трехэтажный, кирпичный таунхаус среднего размера в стиле неоклассика (современная классика) с
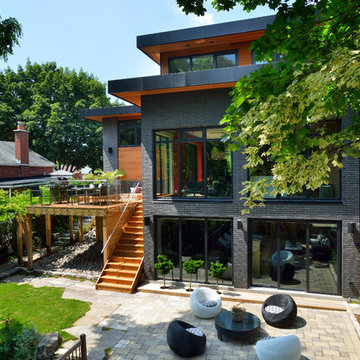
Upside Development completed an contemporary architectural transformation in Taylor Creek Ranch. Evolving from the belief that a beautiful home is more than just a very large home, this 1940’s bungalow was meticulously redesigned to entertain its next life. It's contemporary architecture is defined by the beautiful play of wood, brick, metal and stone elements. The flow interchanges all around the house between the dark black contrast of brick pillars and the live dynamic grain of the Canadian cedar facade. The multi level roof structure and wrapping canopies create the airy gloom similar to its neighbouring ravine.

This home is in a rural area. The client was wanting a home reminiscent of those built by the auto barons of Detroit decades before. The home focuses on a nature area enhanced and expanded as part of this property development. The water feature, with its surrounding woodland and wetland areas, supports wild life species and was a significant part of the focus for our design. We orientated all primary living areas to allow for sight lines to the water feature. This included developing an underground pool room where its only windows looked over the water while the room itself was depressed below grade, ensuring that it would not block the views from other areas of the home. The underground room for the pool was constructed of cast-in-place architectural grade concrete arches intended to become the decorative finish inside the room. An elevated exterior patio sits as an entertaining area above this room while the rear yard lawn conceals the remainder of its imposing size. A skylight through the grass is the only hint at what lies below.
Great care was taken to locate the home on a small open space on the property overlooking the natural area and anticipated water feature. We nestled the home into the clearing between existing trees and along the edge of a natural slope which enhanced the design potential and functional options needed for the home. The style of the home not only fits the requirements of an owner with a desire for a very traditional mid-western estate house, but also its location amongst other rural estate lots. The development is in an area dotted with large homes amongst small orchards, small farms, and rolling woodlands. Materials for this home are a mixture of clay brick and limestone for the exterior walls. Both materials are readily available and sourced from the local area. We used locally sourced northern oak wood for the interior trim. The black cherry trees that were removed were utilized as hardwood flooring for the home we designed next door.
Mechanical systems were carefully designed to obtain a high level of efficiency. The pool room has a separate, and rather unique, heating system. The heat recovered as part of the dehumidification and cooling process is re-directed to maintain the water temperature in the pool. This process allows what would have been wasted heat energy to be re-captured and utilized. We carefully designed this system as a negative pressure room to control both humidity and ensure that odors from the pool would not be detectable in the house. The underground character of the pool room also allowed it to be highly insulated and sealed for high energy efficiency. The disadvantage was a sacrifice on natural day lighting around the entire room. A commercial skylight, with reflective coatings, was added through the lawn-covered roof. The skylight added a lot of natural daylight and was a natural chase to recover warm humid air and supply new cooled and dehumidified air back into the enclosed space below. Landscaping was restored with primarily native plant and tree materials, which required little long term maintenance. The dedicated nature area is thriving with more wildlife than originally on site when the property was undeveloped. It is rare to be on site and to not see numerous wild turkey, white tail deer, waterfowl and small animals native to the area. This home provides a good example of how the needs of a luxury estate style home can nestle comfortably into an existing environment and ensure that the natural setting is not only maintained but protected for future generations.

Пример оригинального дизайна: трехэтажный, кирпичный, красный таунхаус в стиле лофт с плоской крышей

Courtyard with bridge connections, and side gate. Dirk Fletcher Photography.
Источник вдохновения для домашнего уюта: большой, трехэтажный, кирпичный, разноцветный частный загородный дом в стиле фьюжн с плоской крышей и крышей из смешанных материалов
Источник вдохновения для домашнего уюта: большой, трехэтажный, кирпичный, разноцветный частный загородный дом в стиле фьюжн с плоской крышей и крышей из смешанных материалов

The incredible transformation of this South Slope Brooklyn Townhouse - designed and built by reBuild Workshop.
Стильный дизайн: трехэтажный, кирпичный, серый таунхаус среднего размера в современном стиле - последний тренд
Стильный дизайн: трехэтажный, кирпичный, серый таунхаус среднего размера в современном стиле - последний тренд
Красивые трехэтажные, кирпичные дома – 6 700 фото фасадов
5