Красивые трехэтажные дома с облицовкой из камня – 5 267 фото фасадов
Сортировать:
Бюджет
Сортировать:Популярное за сегодня
141 - 160 из 5 267 фото
1 из 4
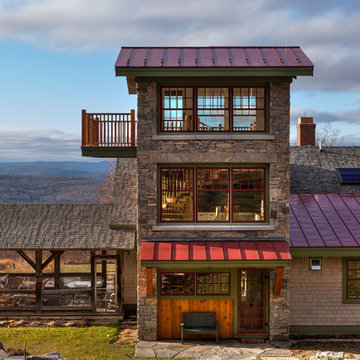
Greg Hubbard Photography
На фото: трехэтажный дом в стиле рустика с облицовкой из камня с
На фото: трехэтажный дом в стиле рустика с облицовкой из камня с
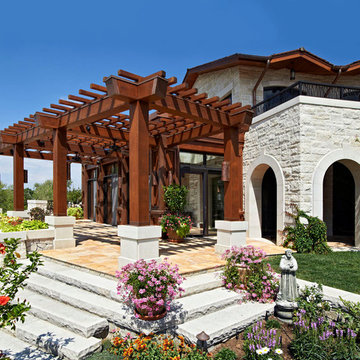
Photography by Ron Ruscio.
Источник вдохновения для домашнего уюта: трехэтажный дом в классическом стиле с облицовкой из камня
Источник вдохновения для домашнего уюта: трехэтажный дом в классическом стиле с облицовкой из камня
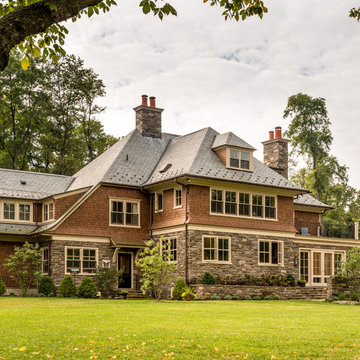
Angle Eye Photography
На фото: большой, трехэтажный дом в классическом стиле с облицовкой из камня
На фото: большой, трехэтажный дом в классическом стиле с облицовкой из камня
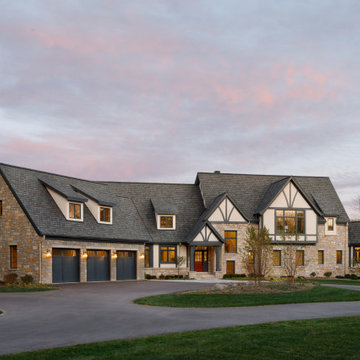
Traditional new home with some Tudor styling.
На фото: большой, трехэтажный, разноцветный частный загородный дом в классическом стиле с облицовкой из камня, двускатной крышей, крышей из гибкой черепицы и серой крышей с
На фото: большой, трехэтажный, разноцветный частный загородный дом в классическом стиле с облицовкой из камня, двускатной крышей, крышей из гибкой черепицы и серой крышей с
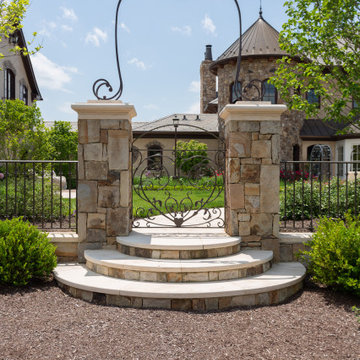
Builder: Builder Fish
Stones: Latte Travertine and Cafe Noir Marble
Источник вдохновения для домашнего уюта: огромный, трехэтажный, коричневый частный загородный дом в классическом стиле с облицовкой из камня и крышей из смешанных материалов
Источник вдохновения для домашнего уюта: огромный, трехэтажный, коричневый частный загородный дом в классическом стиле с облицовкой из камня и крышей из смешанных материалов
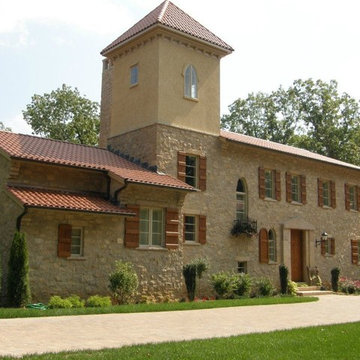
This residential home showcases Tuscan Antique natural thin veneer from the Quarry Mill. Tuscan Antique is a beautiful tumbled natural limestone veneer with a range of mostly gold tones. There are a few grey pieces as well as some light brown pieces in the mix. The tumbling process softens the edges and makes for a smoother texture. Although our display shows a raked mortar joint for consistency, Tuscan Antique lends itself to the flush or overgrout techniques of old-world architecture. Using a flush or overgrout technique takes you back to the times when stone was used structurally in the construction process. This is the perfect stone if your goal is to replicate a classic Italian villa.
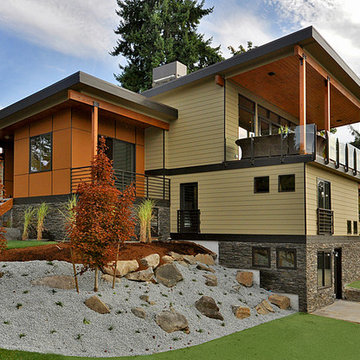
Jason Mercio
Пример оригинального дизайна: большой, трехэтажный, бежевый дом в стиле модернизм с облицовкой из камня
Пример оригинального дизайна: большой, трехэтажный, бежевый дом в стиле модернизм с облицовкой из камня
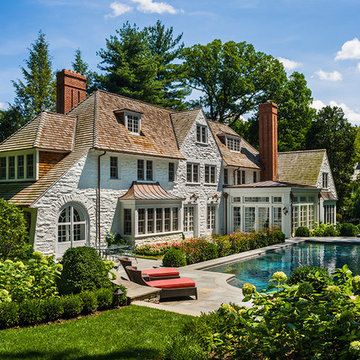
Tom Crane
Свежая идея для дизайна: большой, трехэтажный, бежевый частный загородный дом в классическом стиле с облицовкой из камня, двускатной крышей и крышей из смешанных материалов - отличное фото интерьера
Свежая идея для дизайна: большой, трехэтажный, бежевый частный загородный дом в классическом стиле с облицовкой из камня, двускатной крышей и крышей из смешанных материалов - отличное фото интерьера
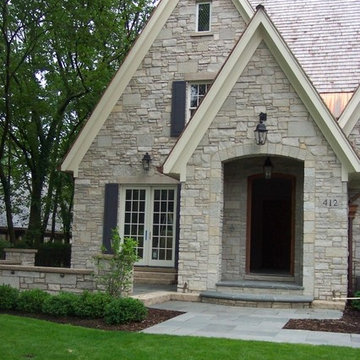
Michael Buss
Источник вдохновения для домашнего уюта: трехэтажный, бежевый дом в классическом стиле с облицовкой из камня и двускатной крышей
Источник вдохновения для домашнего уюта: трехэтажный, бежевый дом в классическом стиле с облицовкой из камня и двускатной крышей
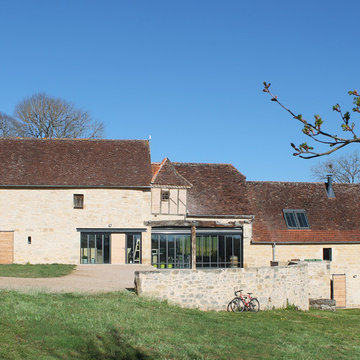
Источник вдохновения для домашнего уюта: большой, трехэтажный, бежевый дом в стиле кантри с облицовкой из камня и двускатной крышей
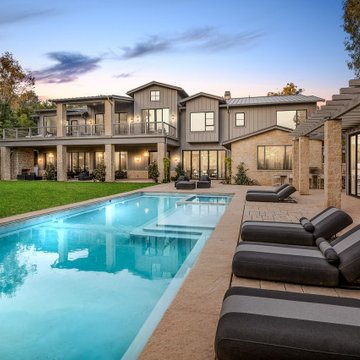
На фото: большой, трехэтажный, бежевый частный загородный дом в стиле кантри с облицовкой из камня, двускатной крышей, металлической крышей, серой крышей и отделкой доской с нащельником
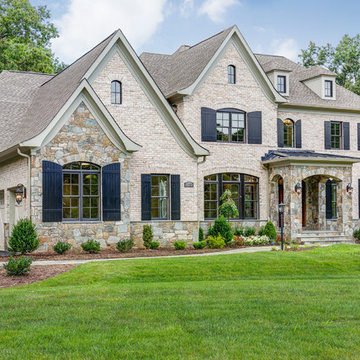
2014 Glenda Cherry Photography
Идея дизайна: большой, трехэтажный дом в классическом стиле с облицовкой из камня
Идея дизайна: большой, трехэтажный дом в классическом стиле с облицовкой из камня
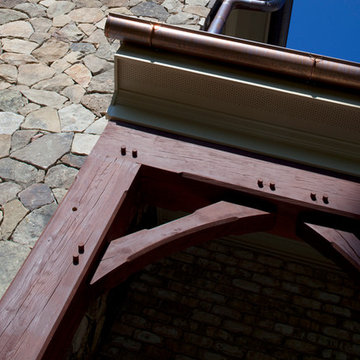
Oak support of front porch
На фото: огромный, трехэтажный, бежевый дом в классическом стиле с облицовкой из камня с
На фото: огромный, трехэтажный, бежевый дом в классическом стиле с облицовкой из камня с
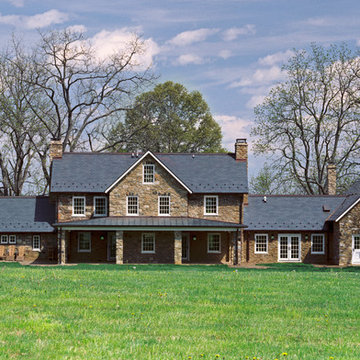
©️Maxwell MacKenzie THE HOME, ESSENTIALLY A RUIN WAS PRESERVED THROUGH NEGLECT. A CLARIFIED HISTORIC RENOVATION REMOVES BAY WINDOWS AND 1950’S WINDOWS FROM THE MAIN FAÇADE. TWO WINGS AND A THIRD FLOOR AND A SYMPATHETIC STAIRWAY ACCOMMODATE MODERN LIFE. MASONS WERE TASKED TO MAKE THE STONE WORK LOOK AS THOUGH “A FARMER BUILT THE WALLS DURING THE NON-PLANTING SEASON,” THE FINAL DESIGN SIMPLIFIES THE FIRST FLOOR PLAN AND LEAVES LOGICAL LOCATIONS FOR EXPANSION INTO COMING DECADES. AMONG OTHER AWARDS, THIS TRADITIONAL YET HISTORIC RENOVATION LOCATED IN MIDDLEBURG, VA HAS RECEIVED 2 AWARDS FROM THE AMERICAN INSTITUTE OF ARCHITECTURE.. AND A NATIONAL PRIVATE AWARD FROM VETTE WINDOWS
WASHINGTON DC ARCHITECT DONALD LOCOCO UPDATED THIS HISTORIC STONE HOUSE IN MIDDLEBURG, VA.lauded by the American Institute of Architects with an Award of Excellence for Historic Architecture, as well as an Award of Merit for Residential Architecture
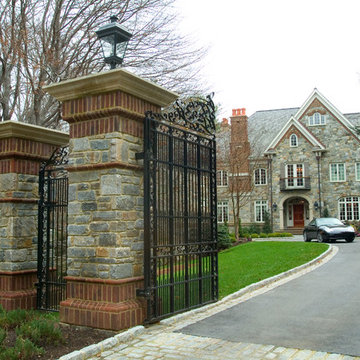
No less than a return to the great manor home of yesteryear, this grand residence is steeped in elegance and luxury. Yet the tuxedo formality of the main façade and foyer gives way to astonishingly open and casually livable gathering areas surrounding the pools and embracing the rear yard on one of the region's most sought after streets. At over 18,000 finished square feet it is a mansion indeed, and yet while providing for exceptionally well appointed entertaining areas, it accommodates the owner's young family in a comfortable setting.
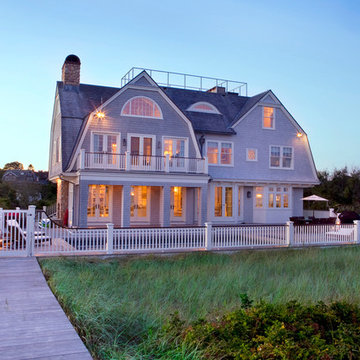
New beach house in Watch Hill, RI
Michael Ocean, Photos courtesy of Gustave White Sotheby's International Realty.
Kirby Perkins Construction
Идея дизайна: трехэтажный, большой дом в морском стиле с мансардной крышей и облицовкой из камня
Идея дизайна: трехэтажный, большой дом в морском стиле с мансардной крышей и облицовкой из камня
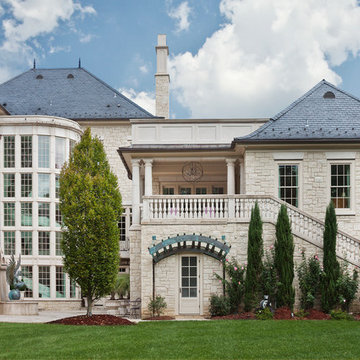
View from rear yard
На фото: огромный, трехэтажный, бежевый дом в классическом стиле с облицовкой из камня с
На фото: огромный, трехэтажный, бежевый дом в классическом стиле с облицовкой из камня с

Client’s brief
A modern replacement dwelling designed to blend seamlessly with its natural surroundings while prioritizing high-quality design and sustainability. It is crafted to preserve the site's openness through clever landscape integration, minimizing its environmental impact.
The dwelling provides five bedrooms, five bathrooms, an open-plan living arrangement, two studies, reception/family areas, utility, storage, and an integral double garage. Furthermore, the dwelling also includes a guest house with two bedrooms and one bathroom, as well as a pool house/leisure facility.
Programme
The original 72-week programme was extended due to COVID and lockdown. Following lockdown, there were issues with supplies and extra works were requested by the clients (tennis court, new landscape, etc.). It took around two years to complete with extra time allocated for the landscaping.
Materials
The construction of the building is based on a combination of traditional and modern techniques.
Structure: reinforced concrete + steel frame
External walls: concrete block cavity walls clad in natural stone (bonded). First floor has areas of natural stone ventilated facade.
Glazing: double glazing with solar protection coating and aluminium frames.
Roof and terraces: ceramic finish RAF system
Flooring: timber floor for Sky Lounge and Lower Ground Floor. Natural stone for Upper Ground Floor and ceramic tiles for bathrooms.
Landscape and access: granite setts and granite stepping stones.
Budget constraints
The original project had to be adjusted which implied some value engineering and redesign of some areas including removing the pond, heated pool, AC throughout.
How the project contributes to its environment
Due to the sensitive location within the Metropolitan Green Belt, we carefully considered the scale and massing to achieve less impact than that of the existing. Our strategy was to develop a proposal which integrates within the setting.
The dwelling is built into the landscape, so the lower ground floor level is a partial basement opening towards the rear, capturing downhill views over the site. The first-floor element is offset from the external envelope, reducing its appearance. The dwelling adopts a modern flat roof design lowering the roof finish level and reducing its impact.
The proposed material palette consists of marble and limestone; natural material providing longevity. Marble stone finishes the lower ground floor levels, meeting the landscape. The upper ground floor has a smooth limestone finish, with contemporary architectural detailing. The mirror glazed box on top of the building containing the Sky Lounge appears as a lighter architectural form, sitting on top of the heavier, grounded form below and nearly disappearing reflecting the surrounding trees and sky.
The project aims to minimize waste disposal by treating foul water through a treatment plant and discharging surface water back to the ground. It incorporates a highly efficient Ground Source Heat Pump system that is environmentally friendly, and the house utilizes MVHR to significantly reduce heat loss. The project features high-spec insulation throughout to minimize heat loss.
Experience of occupants
The clients are proud of the house, the fantastic design (a landmark in the area) and the everyday use of the building.
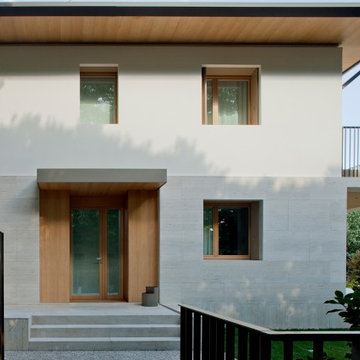
Il fronte principale
Пример оригинального дизайна: трехэтажный, бежевый частный загородный дом среднего размера в стиле ретро с облицовкой из камня, вальмовой крышей, металлической крышей, серой крышей и отделкой планкеном
Пример оригинального дизайна: трехэтажный, бежевый частный загородный дом среднего размера в стиле ретро с облицовкой из камня, вальмовой крышей, металлической крышей, серой крышей и отделкой планкеном
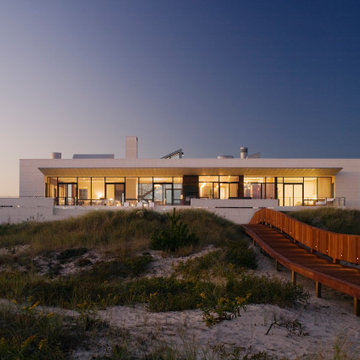
Boardwalk leading to the raised pool terrace of the beach house from the ocean
Стильный дизайн: огромный, трехэтажный, белый частный загородный дом в морском стиле с облицовкой из камня и плоской крышей - последний тренд
Стильный дизайн: огромный, трехэтажный, белый частный загородный дом в морском стиле с облицовкой из камня и плоской крышей - последний тренд
Красивые трехэтажные дома с облицовкой из камня – 5 267 фото фасадов
8