Красивые трехэтажные дома с облицовкой из камня – 5 277 фото фасадов
Сортировать:
Бюджет
Сортировать:Популярное за сегодня
161 - 180 из 5 277 фото
1 из 4
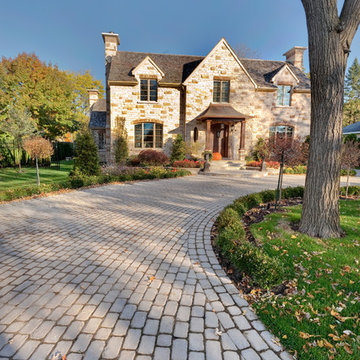
Traditional style driveway using Techo-Bloc's Villagio pavers.
На фото: огромный, трехэтажный, бежевый частный загородный дом в классическом стиле с облицовкой из камня, полувальмовой крышей и крышей из гибкой черепицы с
На фото: огромный, трехэтажный, бежевый частный загородный дом в классическом стиле с облицовкой из камня, полувальмовой крышей и крышей из гибкой черепицы с
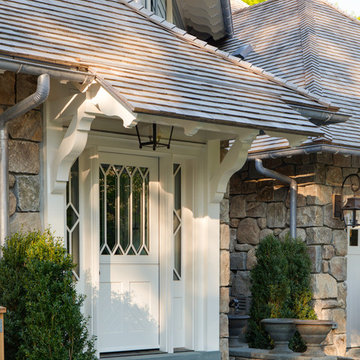
Источник вдохновения для домашнего уюта: трехэтажный, синий частный загородный дом в классическом стиле с облицовкой из камня, вальмовой крышей и крышей из гибкой черепицы
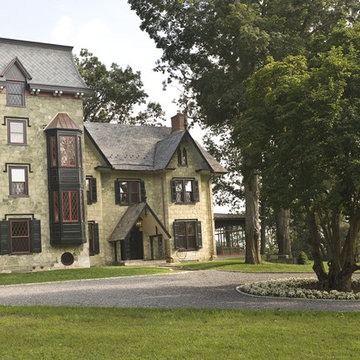
Photo by John Welsh.
Свежая идея для дизайна: огромный, трехэтажный, зеленый частный загородный дом в классическом стиле с облицовкой из камня и черепичной крышей - отличное фото интерьера
Свежая идея для дизайна: огромный, трехэтажный, зеленый частный загородный дом в классическом стиле с облицовкой из камня и черепичной крышей - отличное фото интерьера

Идея дизайна: трехэтажный, разноцветный барнхаус (амбары) частный загородный дом среднего размера в стиле модернизм с облицовкой из камня, вальмовой крышей, металлической крышей, серой крышей и отделкой планкеном
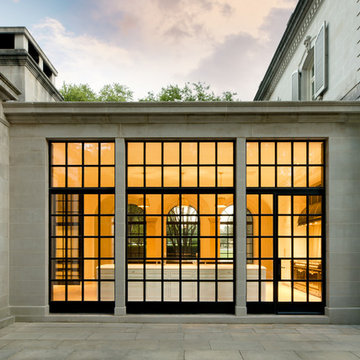
Идея дизайна: огромный, трехэтажный, серый частный загородный дом в стиле неоклассика (современная классика) с облицовкой из камня, двускатной крышей и крышей из гибкой черепицы
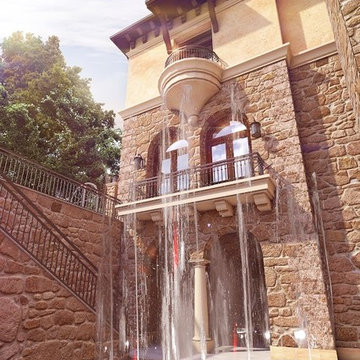
Источник вдохновения для домашнего уюта: большой, трехэтажный, бежевый частный загородный дом в классическом стиле с облицовкой из камня и вальмовой крышей
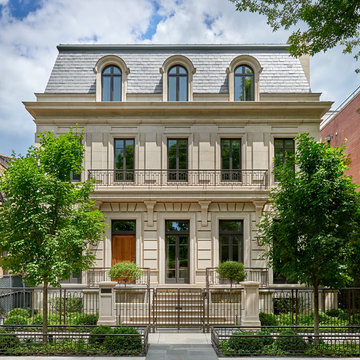
With its limestone façade, slate roof, and rounded dormer windows the home is a beautiful example of classic French architecture.
Architecture, Design & Construction by BGD&C
Interior Design by Kaldec Architecture + Design
Exterior Photography: Tony Soluri
Interior Photography: Nathan Kirkman
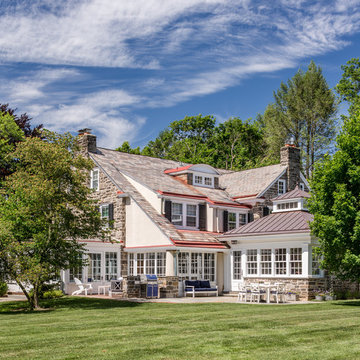
Angle Eye Photography
На фото: трехэтажный, серый дом в классическом стиле с облицовкой из камня и двускатной крышей
На фото: трехэтажный, серый дом в классическом стиле с облицовкой из камня и двускатной крышей
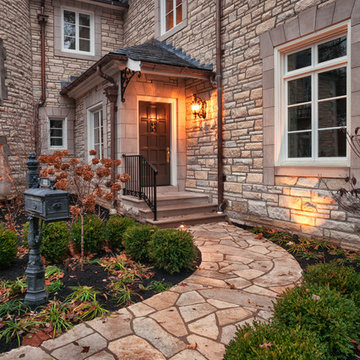
Front Entrance | Photo by Matt Marcinkowski
На фото: огромный, трехэтажный, бежевый дом в классическом стиле с облицовкой из камня и полувальмовой крышей
На фото: огромный, трехэтажный, бежевый дом в классическом стиле с облицовкой из камня и полувальмовой крышей
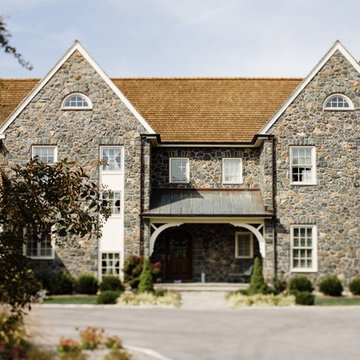
N/A
Источник вдохновения для домашнего уюта: огромный, трехэтажный, серый дом в современном стиле с облицовкой из камня и двускатной крышей
Источник вдохновения для домашнего уюта: огромный, трехэтажный, серый дом в современном стиле с облицовкой из камня и двускатной крышей
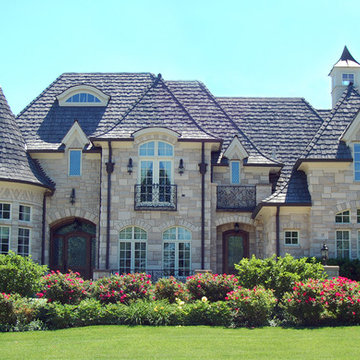
Oak Brook house
Brad Lewis, William Schwarz
На фото: большой, трехэтажный дом в классическом стиле с облицовкой из камня с
На фото: большой, трехэтажный дом в классическом стиле с облицовкой из камня с
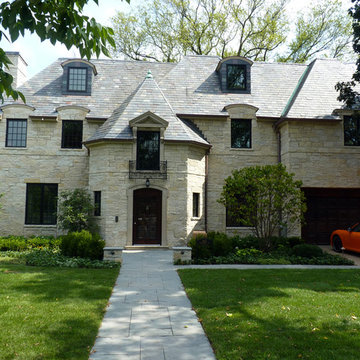
The addition and renovation of this French Provincial-inspired home integrates seamlessly with the existing residence featuring a limestone exterior, slate mansard roofs, and copper accents. Expansive arched openings and interior art glass open up the once-segmented floor plan providing free-flowing interior spaces and an open floor plan. Taking advantage of a nearby existing ash tree, the Second Floor rear roof terrace is nestled below this expansive tree canopy creating the sense of an outdoor room. A rear patio offers inviting areas for entertaining guests and outdoor family dining incorporating a built-in bar and grill area and a fire pit.
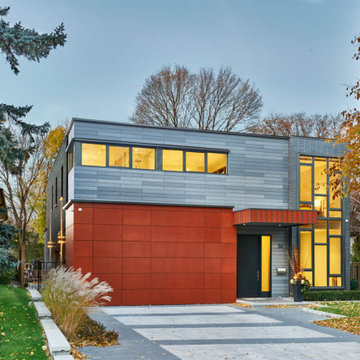
На фото: большой, трехэтажный, серый частный загородный дом в стиле модернизм с облицовкой из камня, плоской крышей и крышей из смешанных материалов с
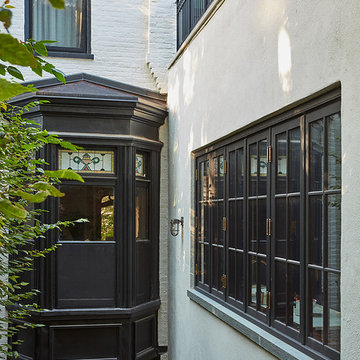
Photography by Christopher Sturnam
На фото: трехэтажный, бежевый таунхаус в стиле неоклассика (современная классика) с облицовкой из камня
На фото: трехэтажный, бежевый таунхаус в стиле неоклассика (современная классика) с облицовкой из камня
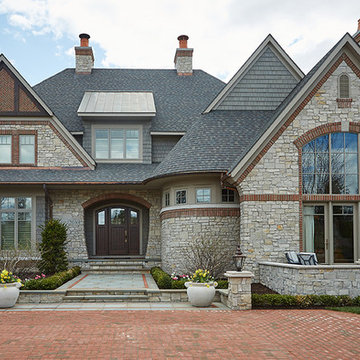
Builder: J. Peterson Homes
Interior Designer: Francesca Owens
Photographers: Ashley Avila Photography, Bill Hebert, & FulView
Capped by a picturesque double chimney and distinguished by its distinctive roof lines and patterned brick, stone and siding, Rookwood draws inspiration from Tudor and Shingle styles, two of the world’s most enduring architectural forms. Popular from about 1890 through 1940, Tudor is characterized by steeply pitched roofs, massive chimneys, tall narrow casement windows and decorative half-timbering. Shingle’s hallmarks include shingled walls, an asymmetrical façade, intersecting cross gables and extensive porches. A masterpiece of wood and stone, there is nothing ordinary about Rookwood, which combines the best of both worlds.
Once inside the foyer, the 3,500-square foot main level opens with a 27-foot central living room with natural fireplace. Nearby is a large kitchen featuring an extended island, hearth room and butler’s pantry with an adjacent formal dining space near the front of the house. Also featured is a sun room and spacious study, both perfect for relaxing, as well as two nearby garages that add up to almost 1,500 square foot of space. A large master suite with bath and walk-in closet which dominates the 2,700-square foot second level which also includes three additional family bedrooms, a convenient laundry and a flexible 580-square-foot bonus space. Downstairs, the lower level boasts approximately 1,000 more square feet of finished space, including a recreation room, guest suite and additional storage.
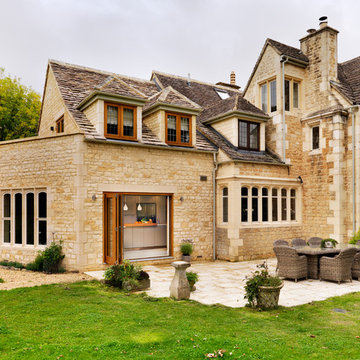
Kitchen Architecture’s bulthaup b3 furniture in greige laminate and clay laminate with walnut bar and stone work surface. b2 larder cabinet in walnut.
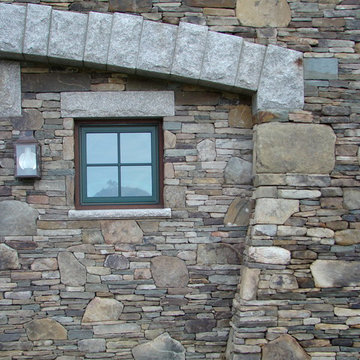
Photo by Nessa Flax
На фото: большой, трехэтажный, коричневый дом в классическом стиле с облицовкой из камня и мансардной крышей
На фото: большой, трехэтажный, коричневый дом в классическом стиле с облицовкой из камня и мансардной крышей
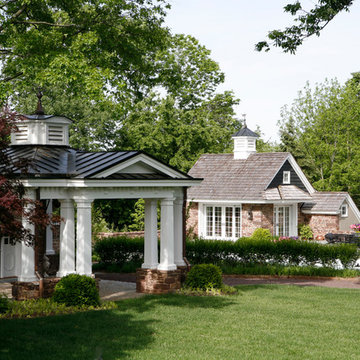
Custom Home Restoration and addition including covered entry and pool house. Historic home in Montgomery County, PA. Exterior architecture by Steven Ware, interior architecture and millwork by Trueblood.
[photo: Tom Grimes]
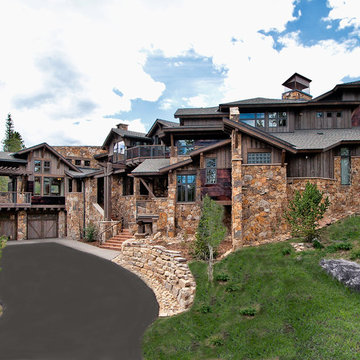
Street view of main entry, accessory dwelling unit entry above garage and site specific response to project.
На фото: большой, трехэтажный дом в современном стиле с облицовкой из камня
На фото: большой, трехэтажный дом в современном стиле с облицовкой из камня
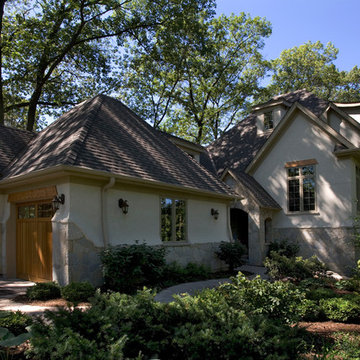
Linda Oyama Bryan, photographer
Front Elevation of Stone and Stucco French Country Vacation Home Featuring gable and swoop/shed dormer, rustic knotty pine window headers, one arched top and one knotty pine timber topped garage door opening.
Красивые трехэтажные дома с облицовкой из камня – 5 277 фото фасадов
9