Красивые трехэтажные дома с металлической крышей – 5 421 фото фасадов
Сортировать:
Бюджет
Сортировать:Популярное за сегодня
101 - 120 из 5 421 фото
1 из 3

The Rowley House has siding made of Eastern White Pine stained with Pine Tar, giving the siding protection against water, sun, and pests. Each window opening was enlarged to enhance the views of the surrounding forest.

Retreating glass doors permit the living and dining spaces to extend to the covered lanai. There is plenty of space for an outdoor kitchen and bar while alfresco dining and taking in the rear views. Perfect for grand entertaining.
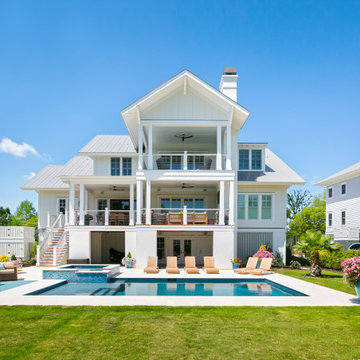
Идея дизайна: трехэтажный, белый частный загородный дом в морском стиле с двускатной крышей, металлической крышей и серой крышей
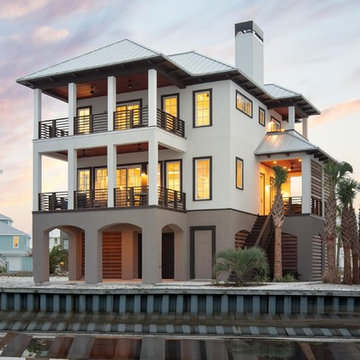
Canal view side. David Cannon, Photography
Свежая идея для дизайна: трехэтажный, белый частный загородный дом среднего размера в морском стиле с облицовкой из цементной штукатурки, вальмовой крышей и металлической крышей - отличное фото интерьера
Свежая идея для дизайна: трехэтажный, белый частный загородный дом среднего размера в морском стиле с облицовкой из цементной штукатурки, вальмовой крышей и металлической крышей - отличное фото интерьера
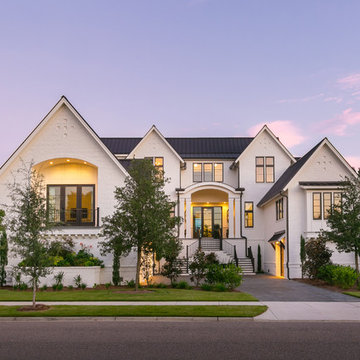
Patrick Brickman
Пример оригинального дизайна: трехэтажный, белый частный загородный дом в стиле неоклассика (современная классика) с облицовкой из камня, двускатной крышей и металлической крышей
Пример оригинального дизайна: трехэтажный, белый частный загородный дом в стиле неоклассика (современная классика) с облицовкой из камня, двускатной крышей и металлической крышей
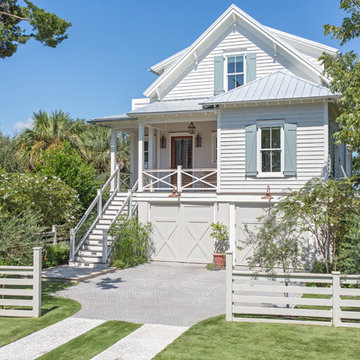
Julia Lynn
На фото: деревянный, белый, трехэтажный частный загородный дом среднего размера в морском стиле с двускатной крышей и металлической крышей
На фото: деревянный, белый, трехэтажный частный загородный дом среднего размера в морском стиле с двускатной крышей и металлической крышей
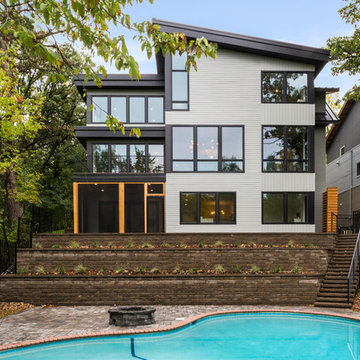
Three level back exterior. Photo by Space Crafting
Источник вдохновения для домашнего уюта: трехэтажный, серый частный загородный дом в стиле модернизм с облицовкой из ЦСП, односкатной крышей и металлической крышей
Источник вдохновения для домашнего уюта: трехэтажный, серый частный загородный дом в стиле модернизм с облицовкой из ЦСП, односкатной крышей и металлической крышей
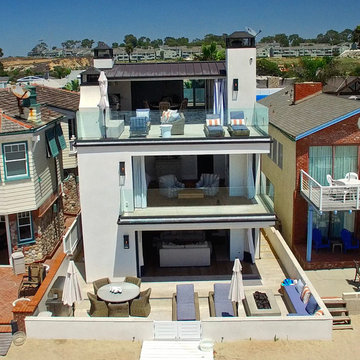
Ryan Garvin
Стильный дизайн: трехэтажный, белый, большой частный загородный дом в морском стиле с облицовкой из цементной штукатурки и металлической крышей - последний тренд
Стильный дизайн: трехэтажный, белый, большой частный загородный дом в морском стиле с облицовкой из цементной штукатурки и металлической крышей - последний тренд
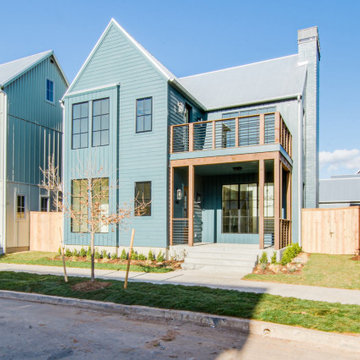
Built on a unique shaped lot our Wheeler Home hosts a large courtyard and a primary suite on the main level. At 2,400 sq ft, 3 bedrooms, and 2.5 baths the floor plan includes; open concept living, dining, and kitchen, a small office off the front of the home, a detached two car garage, and lots of indoor-outdoor space for a small city lot. This plan also includes a third floor bonus room that could be finished at a later date. We worked within the Developer and Neighborhood Specifications. The plans are now a part of the Wheeler District Portfolio in Downtown OKC.
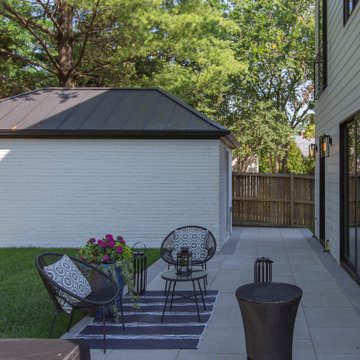
Пример оригинального дизайна: большой, трехэтажный, белый частный загородный дом в стиле ретро с двускатной крышей, металлической крышей и черной крышей
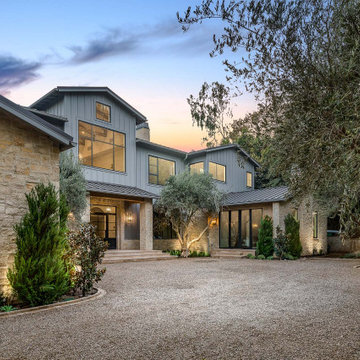
На фото: огромный, трехэтажный, серый частный загородный дом в стиле неоклассика (современная классика) с облицовкой из камня, металлической крышей, серой крышей и отделкой доской с нащельником
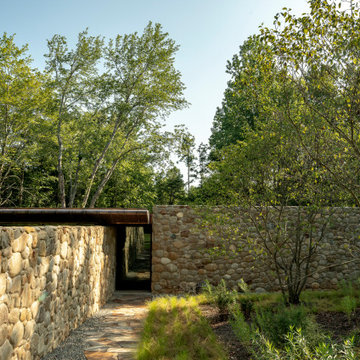
Идея дизайна: огромный, трехэтажный, черный частный загородный дом в стиле модернизм с облицовкой из камня, односкатной крышей и металлической крышей
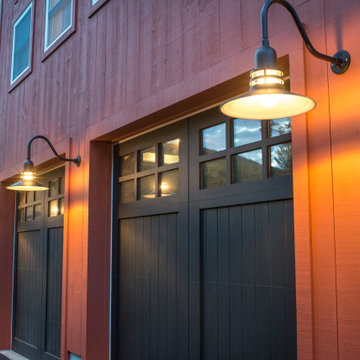
When building in the middle of a Historic District, every element - such as these classic Livery Barn Doors and reproduction exterior lights - becomes critical.
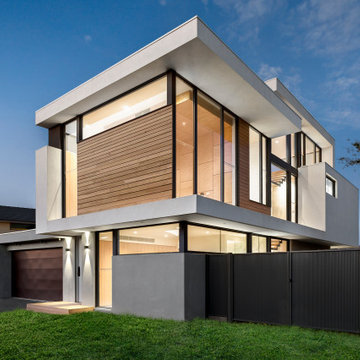
With its distinctive C-shaped facade that wraps around from roof to ground, the various heights designed to mimic the movement of waves. First floor cantilevering forms a direct 'floating' connection that also references the nearby sea. This Victorian seaside residence escapes all the cliches long-favoured in beach house design while being cleverly tailored to make the most of it's location and magnificent views over sparkling waters and bobbing yachts at anchor.
Inside, a bespoke staircase is a striking interior feature. Designed in consultation with a structural engineer, each solid timber stair tread sits perfectly in between long vertical timber battens without the need for stair stringers. This unique staircase provides a feeling of lightness to complement the floating facade and continuous flow of internal spaces.
The exterior is clad with Blackbutt timber and full-height windows on the north-east facade allow passive solar thermal comfort year round. The west facade features large eaves and highlight and slot windows with low-e glass to inhibit heat storage from the sun during summer.
A cantilever suspended 2.5 metres from the main bedroom hovers above decking to establish volume and allow views of the sea. It is also a response to Council guidelines that specify the building must provide an aesthetic impact as an integral part of the marina development.
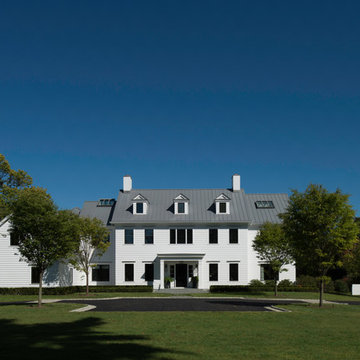
На фото: трехэтажный, деревянный, белый частный загородный дом среднего размера в стиле неоклассика (современная классика) с двускатной крышей и металлической крышей с
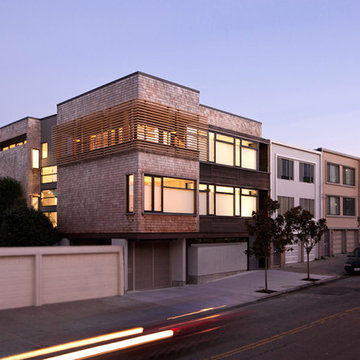
Michael David Rose Photography
Источник вдохновения для домашнего уюта: большой, трехэтажный, серый частный загородный дом в стиле модернизм с комбинированной облицовкой, плоской крышей и металлической крышей
Источник вдохновения для домашнего уюта: большой, трехэтажный, серый частный загородный дом в стиле модернизм с комбинированной облицовкой, плоской крышей и металлической крышей
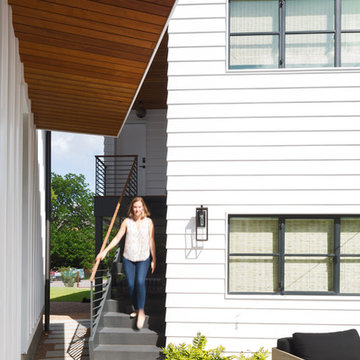
Leonid Furmansky Photography
Restructure Studio is dedicated to making sustainable design accessible to homeowners as well as building professionals in the residential construction industry.
Restructure Studio is a full service architectural design firm located in Austin and serving the Central Texas area. Feel free to contact us with any questions!
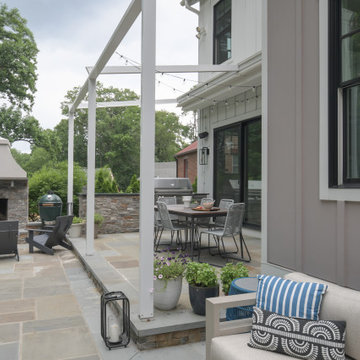
This modern farmhouse built in 2018 features a metal roof with board and batten siding. The home features black windows and metal railings, typical of the modern farmhouse style. The exterior patio includes a retractable awning, a built in kitchen, a flagstone patio and outdoor fireplace with ample space for seating and dining.

Multifamily Exterior Design, Apartment Exterior with White Brick and Black Metal Mansard Roofs and black metal railings, Pool Deck Amenity Space, Modern Apartment Design, ROI ByDesign
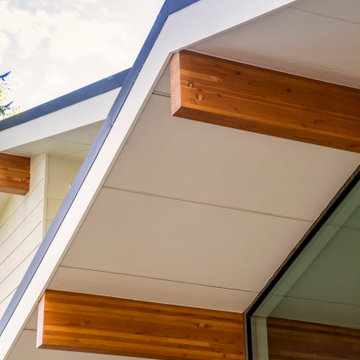
Wood beams extending from interior to exterior.
Свежая идея для дизайна: большой, трехэтажный, белый частный загородный дом в современном стиле с комбинированной облицовкой, металлической крышей и черной крышей - отличное фото интерьера
Свежая идея для дизайна: большой, трехэтажный, белый частный загородный дом в современном стиле с комбинированной облицовкой, металлической крышей и черной крышей - отличное фото интерьера
Красивые трехэтажные дома с металлической крышей – 5 421 фото фасадов
6