Красивые трехэтажные дома с мансардной крышей – 1 357 фото фасадов
Сортировать:
Бюджет
Сортировать:Популярное за сегодня
21 - 40 из 1 357 фото
1 из 3
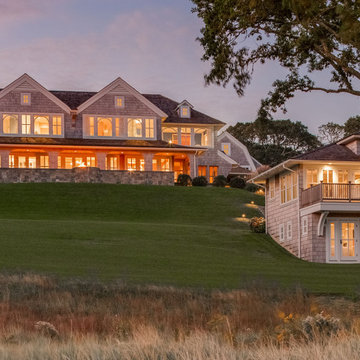
Pleasant Heights is a newly constructed home that sits atop a large bluff in Chatham overlooking Pleasant Bay, the largest salt water estuary on Cape Cod.
-
Two classic shingle style gambrel roofs run perpendicular to the main body of the house and flank an entry porch with two stout, robust columns. A hip-roofed dormer—with an arch-top center window and two tiny side windows—highlights the center above the porch and caps off the orderly but not too formal entry area. A third gambrel defines the garage that is set off to one side. A continuous flared roof overhang brings down the scale and helps shade the first-floor windows. Sinuous lines created by arches and brackets balance the linear geometry of the main mass of the house and are playful and fun. A broad back porch provides a covered transition from house to landscape and frames sweeping views.
-
Inside, a grand entry hall with a curved stair and balcony above sets up entry to a sequence of spaces that stretch out parallel to the shoreline. Living, dining, kitchen, breakfast nook, study, screened-in porch, all bedrooms and some bathrooms take in the spectacular bay view. A rustic brick and stone fireplace warms the living room and recalls the finely detailed chimney that anchors the west end of the house outside.
-
PSD Scope Of Work: Architecture, Landscape Architecture, Construction |
Living Space: 6,883ft² |
Photography: Brian Vanden Brink |
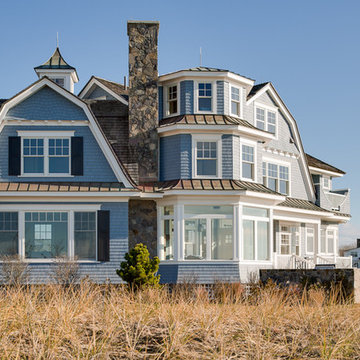
Jeff Roberts
Источник вдохновения для домашнего уюта: трехэтажный, деревянный, синий дом в морском стиле с мансардной крышей
Источник вдохновения для домашнего уюта: трехэтажный, деревянный, синий дом в морском стиле с мансардной крышей

Проект необычного мини-дома с башней в сказочном стиле. Этот дом будет использоваться в качестве гостевого дома на базе отдыха в Карелии недалеко у Ладожского озера. Проект выполнен в органическом стиле с антуражем сказочного домика.
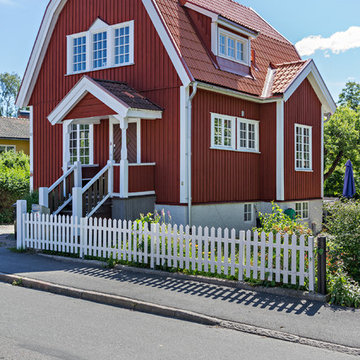
Свежая идея для дизайна: большой, трехэтажный, деревянный, красный частный загородный дом в стиле кантри с мансардной крышей и черепичной крышей - отличное фото интерьера
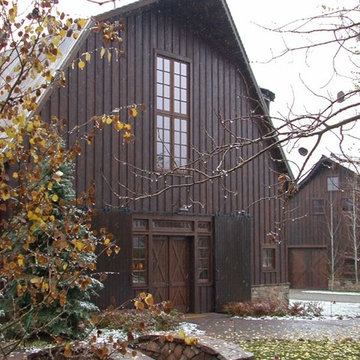
This 200 year old barn was deconstructed at it's original location, treated for pests, and re-erected in this new location. It is the residence's anchor, and all new construction was built with its vernacular in mind.
Interior Design: Megan at M Design and Interiors
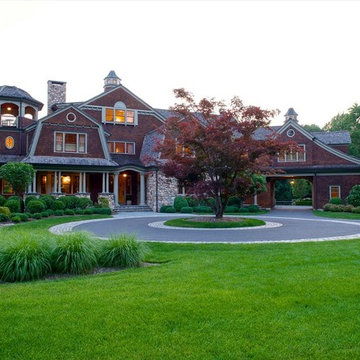
The goal for the design, construction and materials used for this house was for it to seem like it has been there for last 100 years utilizing today’s technologies. Materials used were: reclaimed antique wide plank flooring, hand-hewn reclaimed rustic timbers for beamed cathedral family room, and many built-ins and paneled library were made from antique reclaimed hemlock. Native field stone was used on the exterior wall cladding, canted stone walls and throughout the hardscape.
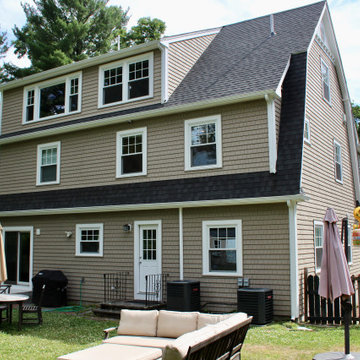
A two story addition is built on top of an existing arts and crafts style ranch is capped with a gambrel roof to minimize the effects of height..
Свежая идея для дизайна: трехэтажный, бежевый частный загородный дом среднего размера в стиле кантри с комбинированной облицовкой, мансардной крышей, крышей из смешанных материалов и отделкой доской с нащельником - отличное фото интерьера
Свежая идея для дизайна: трехэтажный, бежевый частный загородный дом среднего размера в стиле кантри с комбинированной облицовкой, мансардной крышей, крышей из смешанных материалов и отделкой доской с нащельником - отличное фото интерьера
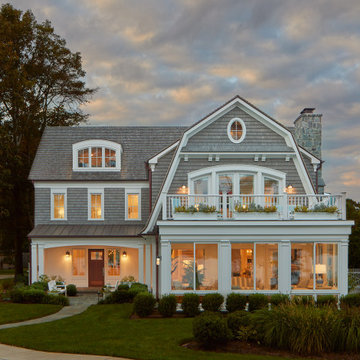
Exterior view of lake front home at dusk. The four seasons sun room has views of the lake and the owners master bedroom/balcony is above. The entry courtyard in on the left with covered porch and small outdoor seating area.
Anice Hoachlander, Hoachlander Davis Photography LLC
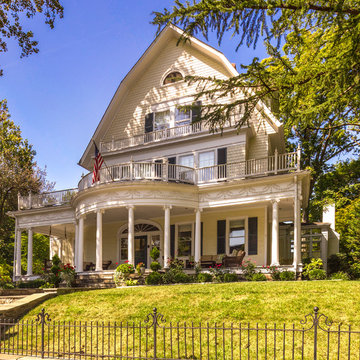
Jenn Verrier
Стильный дизайн: трехэтажный, бежевый частный загородный дом в классическом стиле с мансардной крышей - последний тренд
Стильный дизайн: трехэтажный, бежевый частный загородный дом в классическом стиле с мансардной крышей - последний тренд
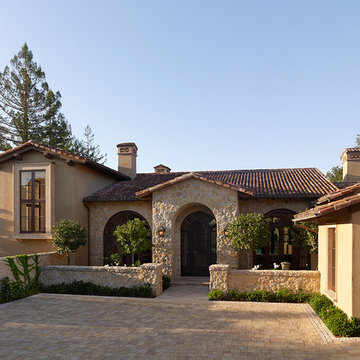
Adrián Gregorutti
Идея дизайна: бежевый, трехэтажный дом в средиземноморском стиле с мансардной крышей
Идея дизайна: бежевый, трехэтажный дом в средиземноморском стиле с мансардной крышей
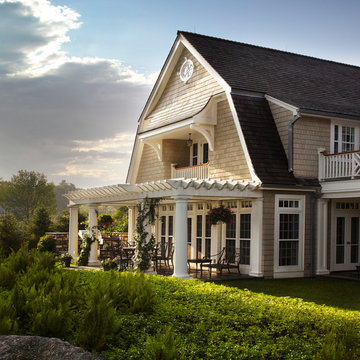
Chadsworth provided (16) - 16" x 9' PolyStone® composite columns for this residence in Greenwich, Connecticut.
Photos Courtesy of: Mr. Foster Lyons (Coastal Point Development, LLC)
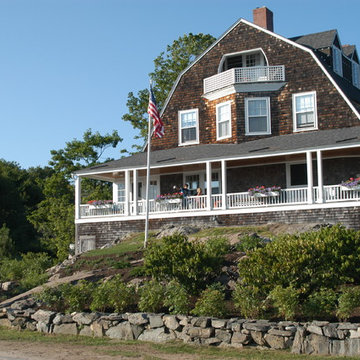
The front of this property was a morphed vegetation of bittersweet, honeysuckle, rose, and weeds. The homeowner wished to reconstruct the original landscape which claimed a ledge area and none of the current plant material which required constant pruning to keep under control and to maintain a neat appearance.

Shingle Style Home featuring Bevolo Lighting.
Perfect for a family, this shingle-style home offers ample play zones complemented by tucked-away areas. With the residence’s full scale only apparent from the back, Harrison Design’s concept optimizes water views. The living room connects with the open kitchen via the dining area, distinguished by its vaulted ceiling and expansive windows. An octagonal-shaped tower with a domed ceiling serves as an office and lounge. Much of the upstairs design is oriented toward the children, with a two-level recreation area, including an indoor climbing wall. A side wing offers a live-in suite for a nanny or grandparents.
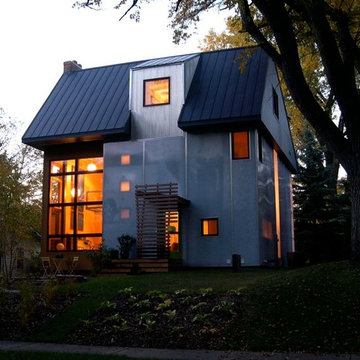
Идея дизайна: трехэтажный, серый частный загородный дом в современном стиле с облицовкой из металла, мансардной крышей и металлической крышей
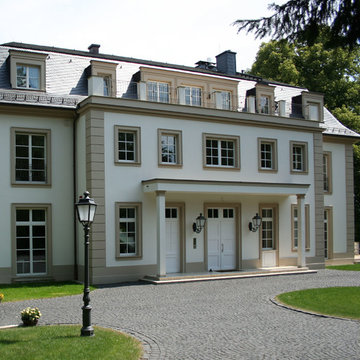
Свежая идея для дизайна: огромный, трехэтажный, разноцветный частный загородный дом в классическом стиле с облицовкой из цементной штукатурки, мансардной крышей и крышей из гибкой черепицы - отличное фото интерьера
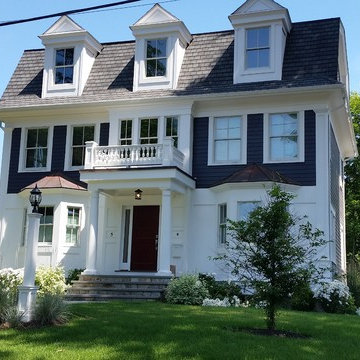
На фото: большой, трехэтажный, деревянный, синий частный загородный дом в классическом стиле с мансардной крышей и крышей из гибкой черепицы с
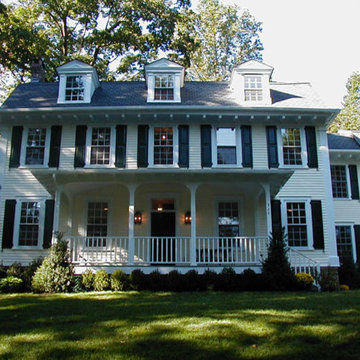
Источник вдохновения для домашнего уюта: трехэтажный, белый, деревянный дом среднего размера в классическом стиле с мансардной крышей

D. Beilman
This residence is designed for the Woodstock, Vt year round lifestyle. Several ski areas are within 20 min. of the year round Woodstock community.
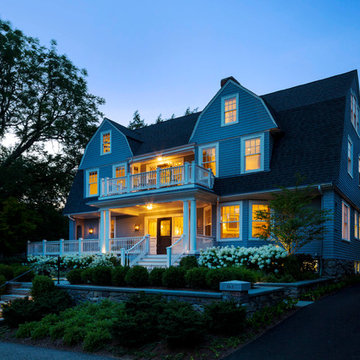
Greg Premru
Свежая идея для дизайна: большой, трехэтажный, деревянный, серый дом в классическом стиле с мансардной крышей и крышей из гибкой черепицы - отличное фото интерьера
Свежая идея для дизайна: большой, трехэтажный, деревянный, серый дом в классическом стиле с мансардной крышей и крышей из гибкой черепицы - отличное фото интерьера
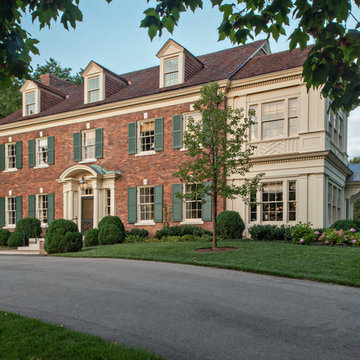
Wiff Harmer
Свежая идея для дизайна: огромный, трехэтажный, красный дом в классическом стиле с комбинированной облицовкой и мансардной крышей - отличное фото интерьера
Свежая идея для дизайна: огромный, трехэтажный, красный дом в классическом стиле с комбинированной облицовкой и мансардной крышей - отличное фото интерьера
Красивые трехэтажные дома с мансардной крышей – 1 357 фото фасадов
2