Красивые трехэтажные дома с мансардной крышей – 1 357 фото фасадов
Сортировать:
Бюджет
Сортировать:Популярное за сегодня
161 - 180 из 1 357 фото
1 из 3
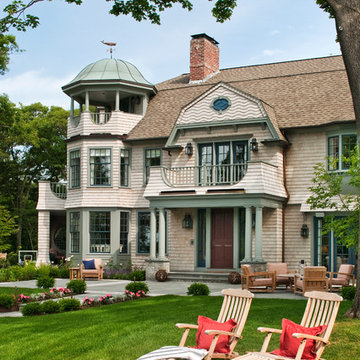
Photography by Sam Gray
Стильный дизайн: трехэтажный, деревянный, бежевый дом в викторианском стиле с мансардной крышей - последний тренд
Стильный дизайн: трехэтажный, деревянный, бежевый дом в викторианском стиле с мансардной крышей - последний тренд
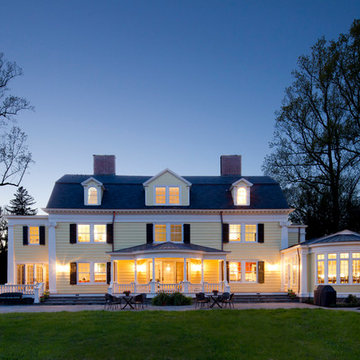
Back view of house shows rotunda breakfast room.
На фото: трехэтажный, деревянный, желтый частный загородный дом среднего размера в классическом стиле с мансардной крышей и крышей из гибкой черепицы с
На фото: трехэтажный, деревянный, желтый частный загородный дом среднего размера в классическом стиле с мансардной крышей и крышей из гибкой черепицы с
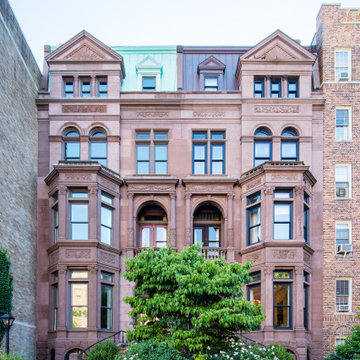
This Queen Anne style five story townhouse in Clinton Hill, Brooklyn is one of a pair that were built in 1887 by Charles Erhart, a co-founder of the Pfizer pharmaceutical company.
The brownstone façade was restored in an earlier renovation, which also included work to main living spaces. The scope for this new renovation phase was focused on restoring the stair hallways, gut renovating six bathrooms, a butler’s pantry, kitchenette, and work to the bedrooms and main kitchen. Work to the exterior of the house included replacing 18 windows with new energy efficient units, renovating a roof deck and restoring original windows.
In keeping with the Victorian approach to interior architecture, each of the primary rooms in the house has its own style and personality.
The Parlor is entirely white with detailed paneling and moldings throughout, the Drawing Room and Dining Room are lined with shellacked Oak paneling with leaded glass windows, and upstairs rooms are finished with unique colors or wallpapers to give each a distinct character.
The concept for new insertions was therefore to be inspired by existing idiosyncrasies rather than apply uniform modernity. Two bathrooms within the master suite both have stone slab walls and floors, but one is in white Carrara while the other is dark grey Graffiti marble. The other bathrooms employ either grey glass, Carrara mosaic or hexagonal Slate tiles, contrasted with either blackened or brushed stainless steel fixtures. The main kitchen and kitchenette have Carrara countertops and simple white lacquer cabinetry to compliment the historic details.
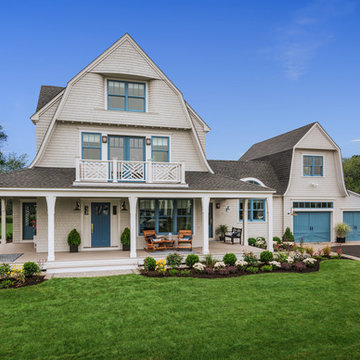
Clopay Canyon Ridge Collection Limited Edition Series faux wood garage doors are featured on the This Old House 2017 Idea House, a one-of-a-kind coastal home in South Kingstown, RI. The three-story shingle-style, gambrel-roof home highlights innovative building techniques and durable, weatherproof, energy-efficient materials for coastal building. Photo credit: Nat Rea.
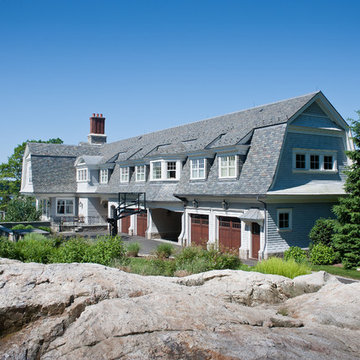
На фото: большой, трехэтажный, деревянный, синий дом в классическом стиле с мансардной крышей с
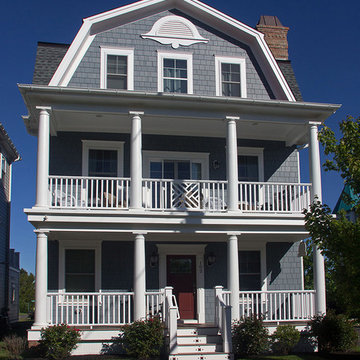
Traditional style home with gambrel roof
Идея дизайна: большой, трехэтажный, синий частный загородный дом в классическом стиле с облицовкой из винила, мансардной крышей и крышей из гибкой черепицы
Идея дизайна: большой, трехэтажный, синий частный загородный дом в классическом стиле с облицовкой из винила, мансардной крышей и крышей из гибкой черепицы
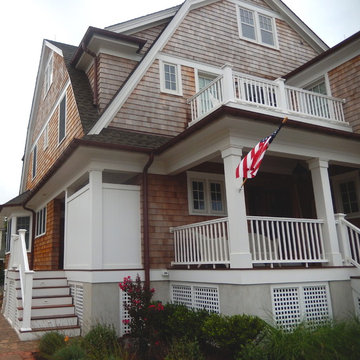
Стильный дизайн: трехэтажный, деревянный, бежевый частный загородный дом среднего размера в морском стиле с мансардной крышей и крышей из гибкой черепицы - последний тренд
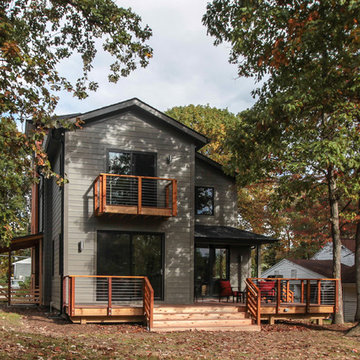
EnviroHomeDesign LLC
На фото: трехэтажный, серый дом среднего размера в современном стиле с облицовкой из ЦСП и мансардной крышей с
На фото: трехэтажный, серый дом среднего размера в современном стиле с облицовкой из ЦСП и мансардной крышей с
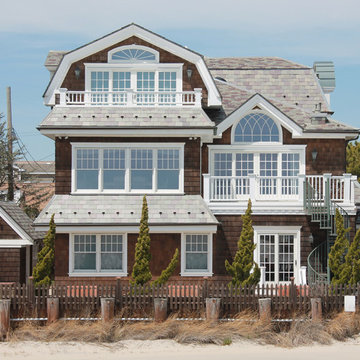
Jeannine Bruin
Источник вдохновения для домашнего уюта: трехэтажный, деревянный, коричневый дом в морском стиле с мансардной крышей
Источник вдохновения для домашнего уюта: трехэтажный, деревянный, коричневый дом в морском стиле с мансардной крышей
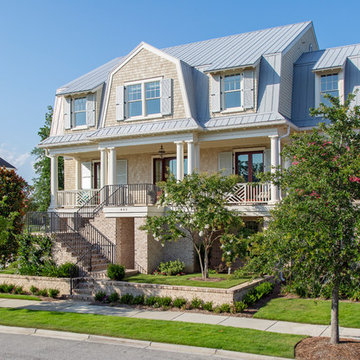
Julia Lynn
На фото: трехэтажный, деревянный, бежевый частный загородный дом в морском стиле с мансардной крышей и металлической крышей
На фото: трехэтажный, деревянный, бежевый частный загородный дом в морском стиле с мансардной крышей и металлической крышей
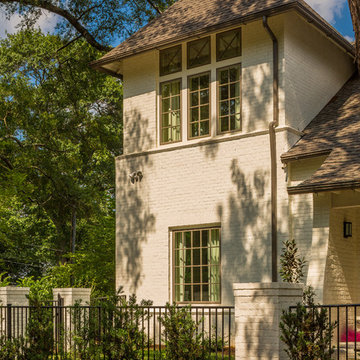
On this site, an existing house was torn down and replaced with a beautiful new wood-framed brick house to take full advantage of a corner lot located in a walkable, 1920’s Atlanta neighborhood. The new residence has four bedrooms and four baths in the main house with an additional flexible bedroom space over the garage. The tower element of the design features an entry with the master bedroom above. The idea of the tower was to catch a glimpse of a nearby park and architecturally address the corner lot. Integrity® Casement, Awning and Double Hung Windows were the preferred choice—the windows’ design and style were historically correct and provided the energy efficiency, sustainability and low-maintenance the architect required.
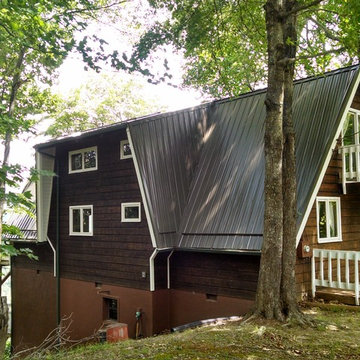
Идея дизайна: большой, трехэтажный частный загородный дом в стиле кантри с комбинированной облицовкой, мансардной крышей и металлической крышей

New home for a blended family of six in a beach town. This 2 story home with attic has curved gabrel roofs with straight sloped returns at the lower corners of the roof. This photo also shows an awning detail above two windows at the side of the home. The simple awning has a brown metal roof, open white rafters, and simple straight brackets. Light arctic white exterior siding with white trim, white windows, white gutters, white downspout, and tan roof create a fresh, clean, updated coastal color pallet. It feels very coastal yet still sophisticated.
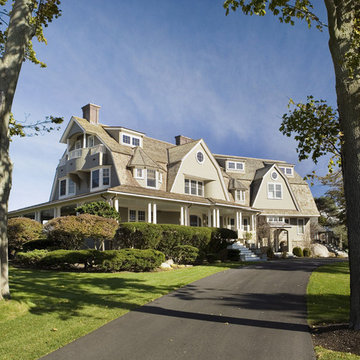
Renovated to accommodate a family of eight, this oceanfront home proudly overlooks the gateway to Marblehead Neck. This renovation preserves and highlights the character and charm of the existing circa 1900 gambrel while providing comfortable living for this large family. The finished product is a unique combination of fresh traditional, as exemplified by the contrast of the pool house interior and exterior.
Photo Credit: Eric Roth
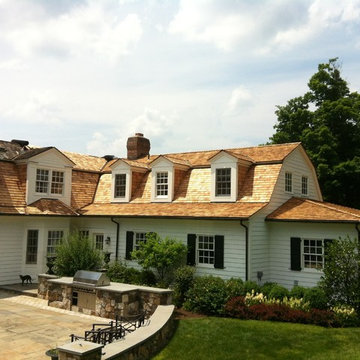
Cedar roofs when installed over cedar breather should only be hand nailed . Nail guns tend to compress the cedar breather and hinder it's function of letting the underside of the cedar roof breath . When installed within 15 mile of the ocean , Stainless steel nail should always be used . Also 1/4' spacing is a must . Always install using , http://www.cedarbureau.org/installation-and-maintenance/ , The Cedar Bureau as your guide .
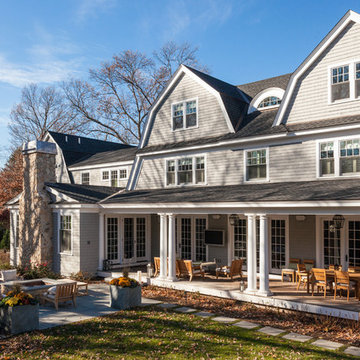
Architect - Kent Duckham / Photographer - Dan Cutrona
Источник вдохновения для домашнего уюта: большой, трехэтажный, деревянный, серый частный загородный дом в викторианском стиле с мансардной крышей и крышей из гибкой черепицы
Источник вдохновения для домашнего уюта: большой, трехэтажный, деревянный, серый частный загородный дом в викторианском стиле с мансардной крышей и крышей из гибкой черепицы
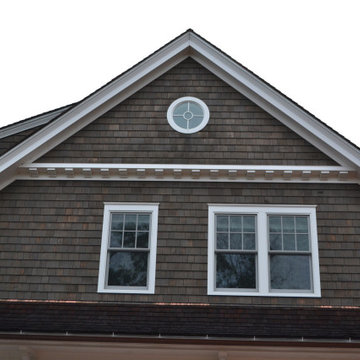
Пример оригинального дизайна: большой, трехэтажный, деревянный, коричневый частный загородный дом в морском стиле с мансардной крышей и крышей из смешанных материалов
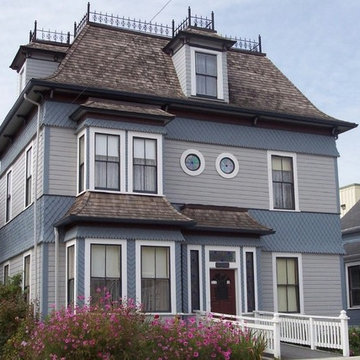
Justin Baldwin
Идея дизайна: трехэтажный, деревянный, синий дом среднего размера в викторианском стиле с мансардной крышей
Идея дизайна: трехэтажный, деревянный, синий дом среднего размера в викторианском стиле с мансардной крышей
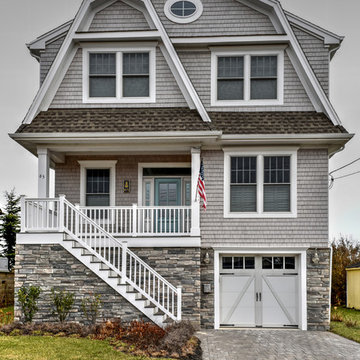
Пример оригинального дизайна: трехэтажный, серый частный загородный дом в морском стиле с комбинированной облицовкой, мансардной крышей и крышей из гибкой черепицы
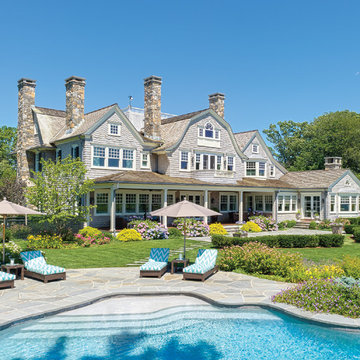
Serendipity Magazine
Elegant and gracious waterfront home in Greenwich, Connecticut with separate Pool House. Grand estate features custom cabinetry, custom moldings, custom details throughout. Expansive landscape and outbuildings accommodate family and guest activities. Luxurious living.
Красивые трехэтажные дома с мансардной крышей – 1 357 фото фасадов
9