Красивые трехэтажные дома с красной крышей – 351 фото фасадов
Сортировать:Популярное за сегодня
81 - 100 из 351 фото
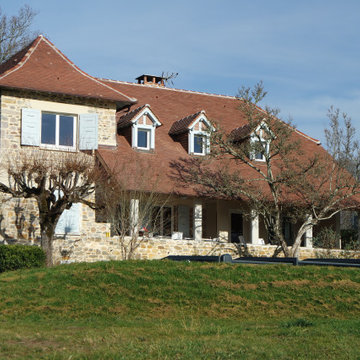
La rénovation est terminée, la piscine reste à construire
Пример оригинального дизайна: большой, трехэтажный, бежевый частный загородный дом в стиле кантри с облицовкой из камня, вальмовой крышей, черепичной крышей и красной крышей
Пример оригинального дизайна: большой, трехэтажный, бежевый частный загородный дом в стиле кантри с облицовкой из камня, вальмовой крышей, черепичной крышей и красной крышей
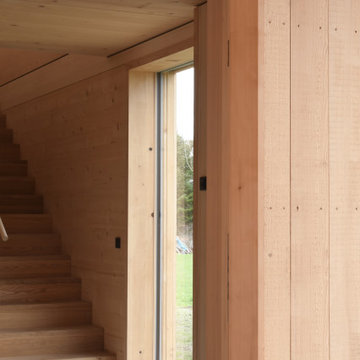
Eingangsbereich im Einfamilienhaus mit Sauberlaufmatte aus Kokosfaser und geschliffenem Sichtestrich
Стильный дизайн: большой, трехэтажный, деревянный частный загородный дом в современном стиле с двускатной крышей, черепичной крышей, красной крышей и отделкой планкеном - последний тренд
Стильный дизайн: большой, трехэтажный, деревянный частный загородный дом в современном стиле с двускатной крышей, черепичной крышей, красной крышей и отделкой планкеном - последний тренд
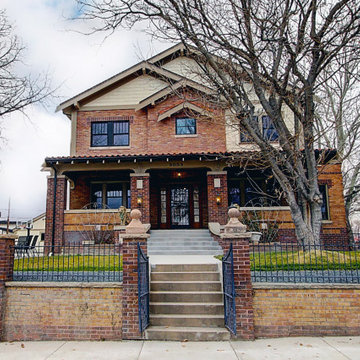
Maintaining the original brick and wrought iron gate, covered entry patio and parapet massing at the 1st floor, the addition strived to carry forward the Craftsman character by blurring the line between old and new through material choice, complex gable design, accent roofs and window treatment.
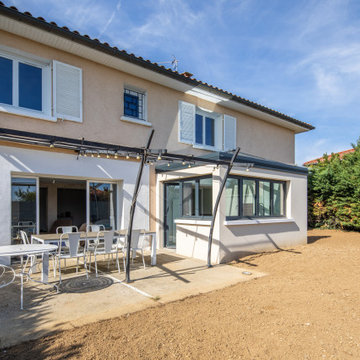
Envie de plus d’espace ?
Découvrez la création de cette extension, pensée par Marlène Reynard, qui s’intègre parfaitement à la maison existante.
Ce projet avait pour objectif d’accueillir une cuisine familiale sur-mesure, avec la mise en place d’un plafond vitré qui donne une magnifique lumière dans la pièce.
Photos de Pierre Coussié
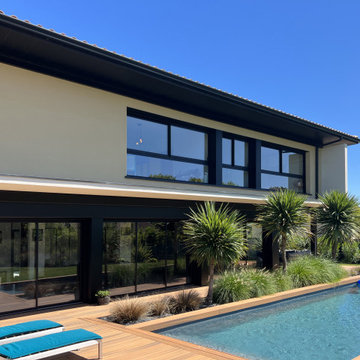
Casquette béton, débord de toiture de 120 cm, parement pierres, menuiserie aluminium de grand taille... Travail sur le jardin intégré à l'architecture.
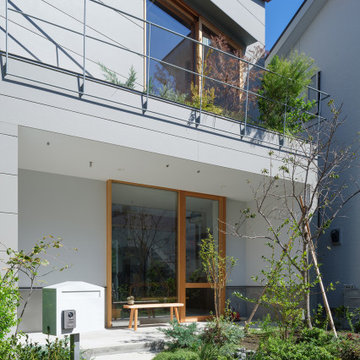
庭を抜けて縁側テラスへ向かうアプローチ
南北2面で接道する敷地で、南側をメインのアプローチとし、柿の木やブルーベリーなど実のなる植物の植えられた庭を抜けて半屋外の縁側テラスへアプローチします。庭の地被植物から低木、高木、2階テラスの植栽へと立体的に緑が繋がります。
南側は屋根を大きく下げて2階建てのヴォリュームとし庭への圧迫感を軽減、また2階の外壁に角度をつけることでテラスに奥行きをつくっています。
写真:西川公朗
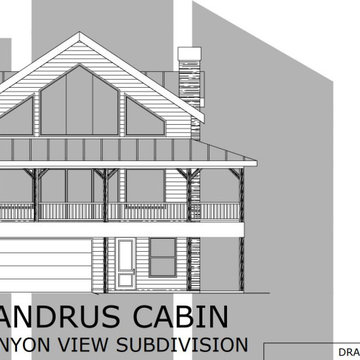
Свежая идея для дизайна: трехэтажный, коричневый частный загородный дом среднего размера с облицовкой из металла, красной крышей и отделкой доской с нащельником - отличное фото интерьера
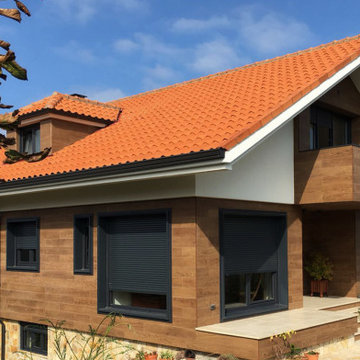
Стильный дизайн: большой, трехэтажный, коричневый частный загородный дом в современном стиле с двускатной крышей, черепичной крышей, красной крышей и отделкой планкеном - последний тренд
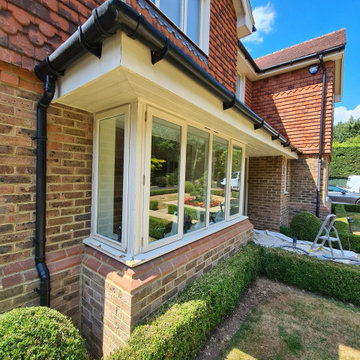
Big exterior repair and tlc work in Cobham Kt11 commissioned by www.midecor.co.uk - work done mainly from ladder due to vast elements around home. Dust free sanded, primed and decorated by hand painting skill. Fully protected and bespoke finish provided.
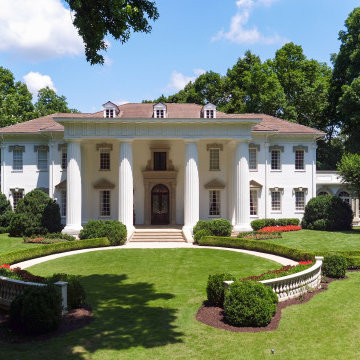
Источник вдохновения для домашнего уюта: большой, трехэтажный, белый частный загородный дом в классическом стиле с облицовкой из цементной штукатурки и красной крышей
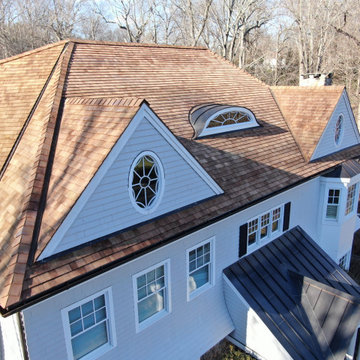
Close up view of the traditional and eyebrow dormer and standing seam portico cover on this western red cedar installation on an expansive contemporary Greenwich, CT residence. The cedar, from Anbrook Industries, was treated with Cromated Copper Arsenate (CCA), The smooth sawn and architecturally uniform 16" perfection shingles, in combination with the red copper used for penetration and valley flashing on this installation, provide a natural, traditional aesthetic that will endure for decades to come. What's more, the numerous hips and dormers provided an opportunity for extensive traditional cedar ridge caps.
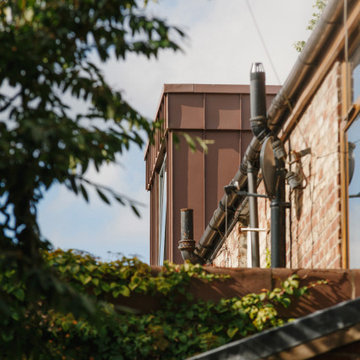
Located within the Whalley Range Conservation Area in Manchester, the project creates a new master bedroom suite whilst sensitively refurbishing the home throughout to create a light filled, refined and quiet home.
Externally the rear dormer extension references the deep red terracotta and brick synonymous to Manchester with pigmented red standing seam zinc to create an elegant extension.
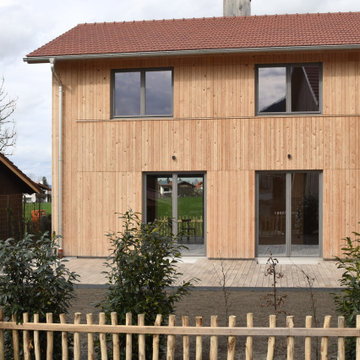
Einfamilienhaus mit Terrasse und Garten
Идея дизайна: большой, трехэтажный, деревянный частный загородный дом в современном стиле с двускатной крышей, черепичной крышей, красной крышей и отделкой планкеном
Идея дизайна: большой, трехэтажный, деревянный частный загородный дом в современном стиле с двускатной крышей, черепичной крышей, красной крышей и отделкой планкеном
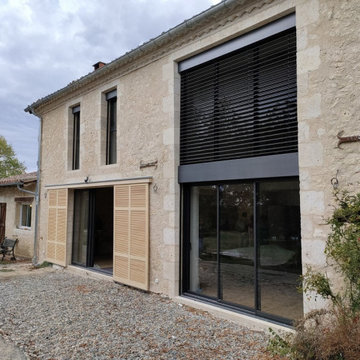
Ancienne étable et grenier à foin transformés en habitation spacieuse et lumineuse + atelier professionnel.
Création de grandes ouvertures au sud avec brise-soleil intégrés.
Isolation de qualité avec panneaux de chanvre lin coton.
VMC double flux.
Enduits à pierre vue extérieur et intérieur (partiel)
Chauffage par poêle à bois et apport complémentaire si nécessaire par deux radiateurs fonte.
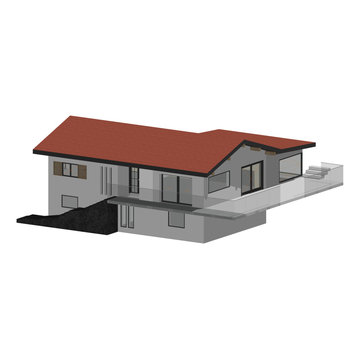
Conception 3D
Идея дизайна: большой, трехэтажный, белый частный загородный дом в современном стиле с облицовкой из бетона, двускатной крышей, крышей из смешанных материалов и красной крышей
Идея дизайна: большой, трехэтажный, белый частный загородный дом в современном стиле с облицовкой из бетона, двускатной крышей, крышей из смешанных материалов и красной крышей
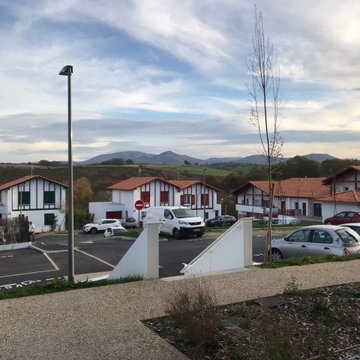
Extérieur résidence
Пример оригинального дизайна: трехэтажный, белый многоквартирный дом в стиле кантри с черепичной крышей и красной крышей
Пример оригинального дизайна: трехэтажный, белый многоквартирный дом в стиле кантри с черепичной крышей и красной крышей
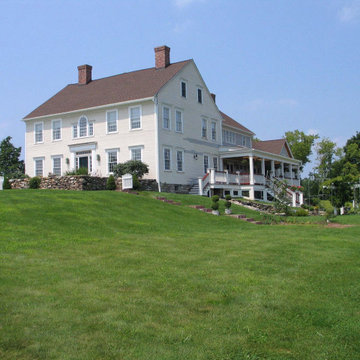
Идея дизайна: трехэтажный, деревянный, бежевый частный загородный дом в классическом стиле с двускатной крышей, крышей из гибкой черепицы, красной крышей и отделкой планкеном
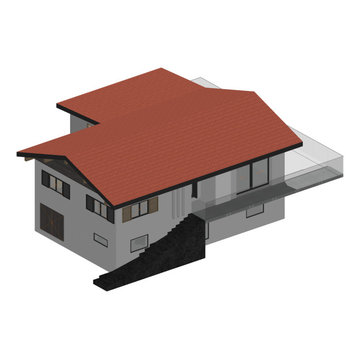
Conception 3D
Свежая идея для дизайна: большой, трехэтажный, белый частный загородный дом в современном стиле с облицовкой из бетона, двускатной крышей, крышей из смешанных материалов и красной крышей - отличное фото интерьера
Свежая идея для дизайна: большой, трехэтажный, белый частный загородный дом в современном стиле с облицовкой из бетона, двускатной крышей, крышей из смешанных материалов и красной крышей - отличное фото интерьера
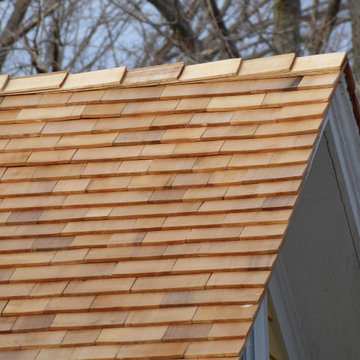
Closeup of the ridgecap on a wood roof replacement on this historic North Branford farmhouse. Built in 1815, this project involved removing three layers of shingles to reveal a shiplap roof deck. We Installed Ice and Water barrier at the edges and ridge and around chimneys (which we also replaced - see that project here on Houzz). We installed 18" Western Red Cedar perfection shingles across all roofing and atop bay windows. All valleys and chimney/vent protrusions were flashed with copper, in keeping with the traditional look of the period.
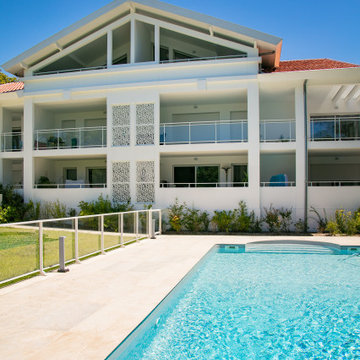
Mise en valeur des parties communes d'un immeuble résidentiel neuf, à Biarritz.
На фото: большой, трехэтажный, белый многоквартирный дом в современном стиле с черепичной крышей и красной крышей с
На фото: большой, трехэтажный, белый многоквартирный дом в современном стиле с черепичной крышей и красной крышей с
Красивые трехэтажные дома с красной крышей – 351 фото фасадов
5