Красивые трехэтажные дома с красной крышей – 351 фото фасадов
Сортировать:
Бюджет
Сортировать:Популярное за сегодня
61 - 80 из 351 фото
1 из 3
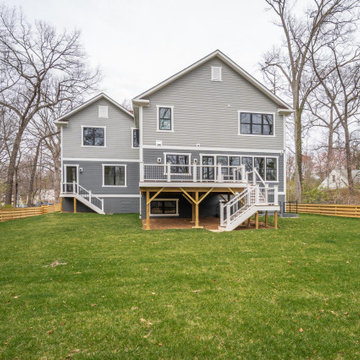
Свежая идея для дизайна: трехэтажный, серый частный загородный дом в стиле кантри с облицовкой из камня, крышей из гибкой черепицы, красной крышей и отделкой доской с нащельником - отличное фото интерьера
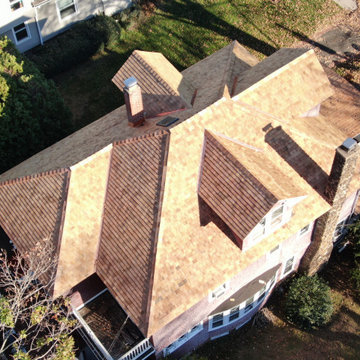
Overhead view of a new Western Red cedar wood roof on this historic 1909 residence; part of the Branford (CT) Center Historic District. This expansive project involved a full rip of the existing asphalt roof, preparing the roof deck with vapor barrier and ice & water barrier, and then installing 3,000 square feet of perfection cedar shingles coupled with copper flashing for valleys and protrusions.
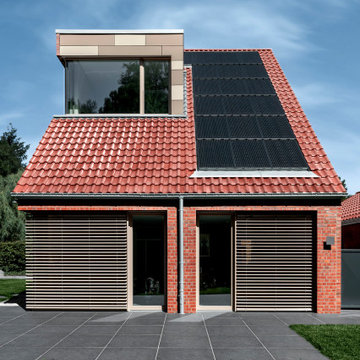
Die Südseite des Hauses ist auf Wunsch des Bauherrn mit einer Photovoltaikanlage versehen worden. Diese ist im Gegensatz zu vielen anderen PV-Anlagen in die Dachfläche eingelassen. Zusätzlich wird noch eine Erdwärmepumpe für den Energiebedarf des Hauses benutzt.
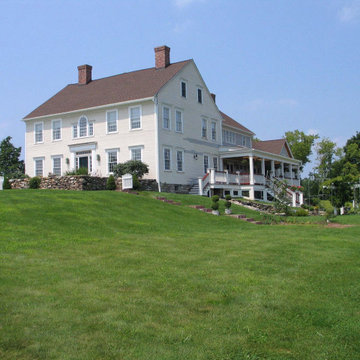
Идея дизайна: трехэтажный, деревянный, бежевый частный загородный дом в классическом стиле с двускатной крышей, крышей из гибкой черепицы, красной крышей и отделкой планкеном
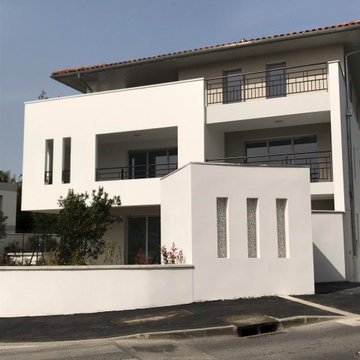
Источник вдохновения для домашнего уюта: трехэтажный, белый многоквартирный дом в морском стиле с облицовкой из бетона, вальмовой крышей, черепичной крышей и красной крышей
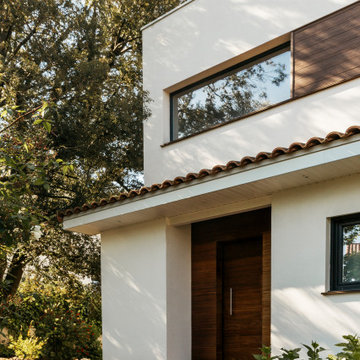
Fachada de vivienda de estilo moderno y mediterráneo en Barcelona. Acabada en mortero acrílico multicapa, composite y con cubierta plana y cubierta inclinada, ésta con teja cerámica.
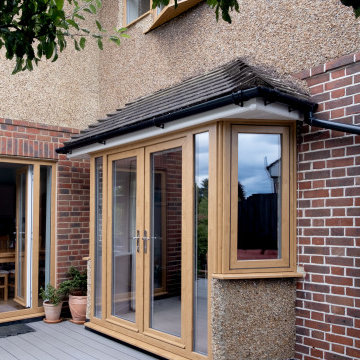
This was a rear extension we completed for a property in Surrey. It features french patio doors leading onto a new decking. It provides extensive views onto the garden from the spacious kitchen diner.
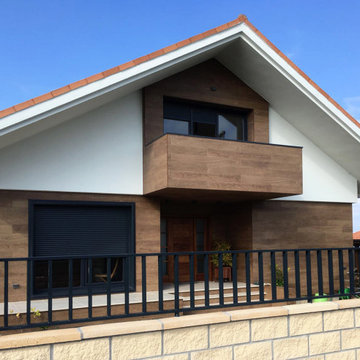
Пример оригинального дизайна: большой, трехэтажный, коричневый частный загородный дом в современном стиле с двускатной крышей, черепичной крышей, красной крышей и отделкой планкеном
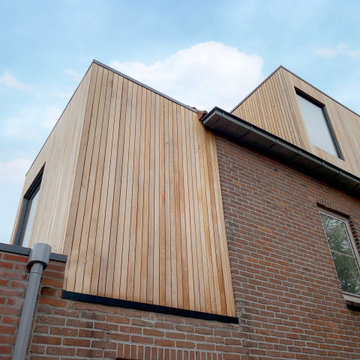
На фото: трехэтажный, деревянный, красный частный загородный дом среднего размера в стиле модернизм с двускатной крышей, черепичной крышей, красной крышей и отделкой доской с нащельником
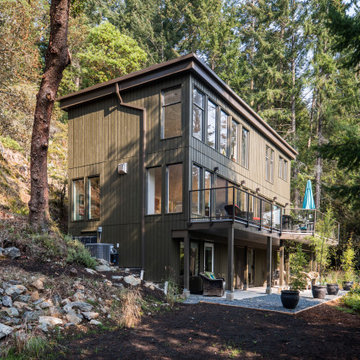
Our client fell in love with the original 80s style of this house. However, no part of it had been updated since it was built in 1981. Both the style and structure of the home needed to be drastically updated to turn this house into our client’s dream modern home. We are also excited to announce that this renovation has transformed this 80s house into a multiple award-winning home, including a major award for Renovator of the Year from the Vancouver Island Building Excellence Awards. The original layout for this home was certainly unique. In addition, there was wall-to-wall carpeting (even in the bathroom!) and a poorly maintained exterior.
There were several goals for the Modern Revival home. A new covered parking area, a more appropriate front entry, and a revised layout were all necessary. Therefore, it needed to have square footage added on as well as a complete interior renovation. One of the client’s key goals was to revive the modern 80s style that she grew up loving. Alfresco Living Design and A. Willie Design worked with Made to Last to help the client find creative solutions to their goals.
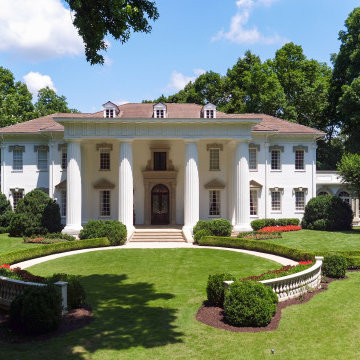
Источник вдохновения для домашнего уюта: большой, трехэтажный, белый частный загородный дом в классическом стиле с облицовкой из цементной штукатурки и красной крышей
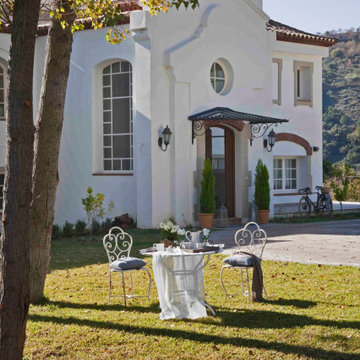
Se ha puesto especial atención en la relación de la casa con el paisaje.
Источник вдохновения для домашнего уюта: большой, трехэтажный, белый частный загородный дом в стиле кантри с черепичной крышей и красной крышей
Источник вдохновения для домашнего уюта: большой, трехэтажный, белый частный загородный дом в стиле кантри с черепичной крышей и красной крышей
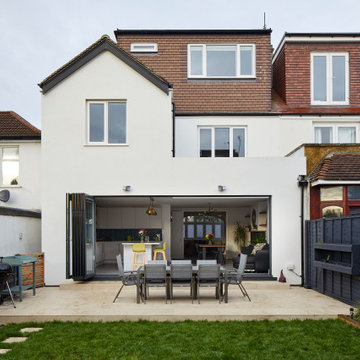
Пример оригинального дизайна: большой, трехэтажный, белый дуплекс в классическом стиле с облицовкой из цементной штукатурки, двускатной крышей, черепичной крышей и красной крышей
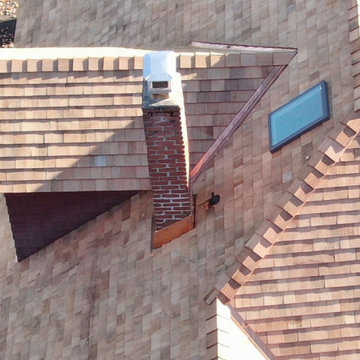
Overhead view, including chimney flashing, of a new Western Red cedar wood roof on this historic 1909 residence; part of the Branford (CT) Center Historic District. This expansive project involved a full rip of the existing asphalt roof, preparing the roof deck with vapor barrier and ice & water barrier, and then installing 3,000 square feet of perfection cedar shingles coupled with copper flashing for valleys and protrusions.
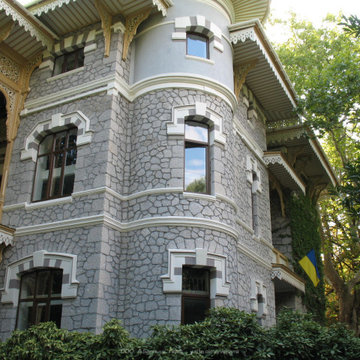
Источник вдохновения для домашнего уюта: большой, трехэтажный, серый частный загородный дом в стиле ретро с облицовкой из камня, двускатной крышей, металлической крышей и красной крышей

Hochwertige HPL-Fassadenplatten, in diesem Fall von der Fa. Trespa, ermöglichen Farbergänzungen an den Außenflächen. Hier wird der Eingangsbereich betont. Zwei weitere Betonungen an diesem Einfamilienhaus erfolgen an der Gaube und am hinteren Erker. Fensterfarbton und Fugenfarbe sind auf die Farbgebung abgestimmt.
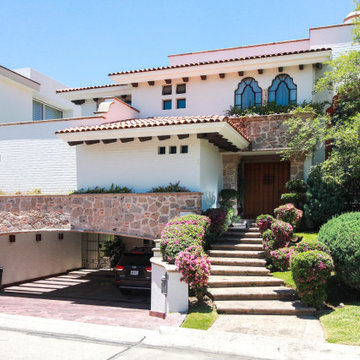
Стильный дизайн: трехэтажный, кирпичный, белый частный загородный дом в стиле фьюжн с вальмовой крышей, черепичной крышей и красной крышей - последний тренд
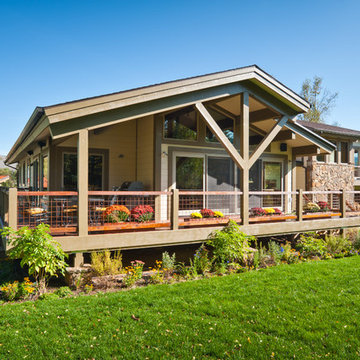
A rustic mountain home entryway, this house offers a refreshing and comfy ambiance. With the exposed beams, wood materials, stone walls, as well as plants and greens around, this is a fine built for a relaxing cabin.
Built by ULFBUILT - General contractor of custom homes in Vail and Beaver Creek. We treat each project with care as if it were our own. Contact us today to learn more.
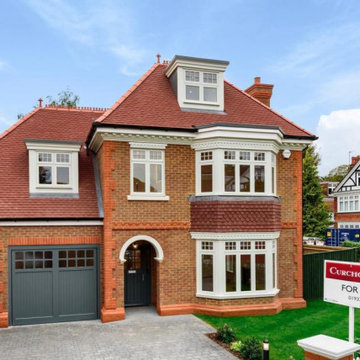
Пример оригинального дизайна: большой, трехэтажный, кирпичный, красный частный загородный дом в классическом стиле с вальмовой крышей, черепичной крышей и красной крышей
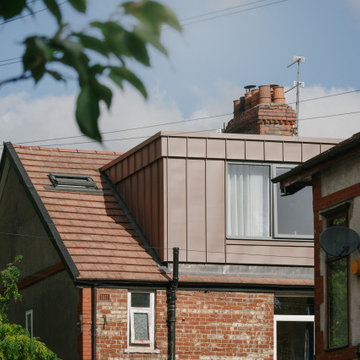
Located within the Whalley Range Conservation Area in Manchester, the project creates a new master bedroom suite whilst sensitively refurbishing the home throughout to create a light filled, refined and quiet home.
Externally the rear dormer extension references the deep red terracotta and brick synonymous to Manchester with pigmented red standing seam zinc to create an elegant extension.
Красивые трехэтажные дома с красной крышей – 351 фото фасадов
4