Красивые таунхаусы с черной крышей – 242 фото фасадов
Сортировать:
Бюджет
Сортировать:Популярное за сегодня
121 - 140 из 242 фото
1 из 3
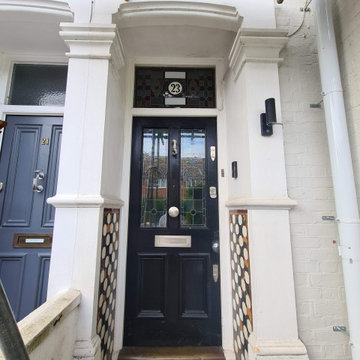
Full front exterior restoration, from windows to door !! With all dust free sanding system, hand painted High Gloss Front door by www.midecor.co.uk
Источник вдохновения для домашнего уюта: двухэтажный, кирпичный, серый таунхаус среднего размера в классическом стиле с двускатной крышей, черепичной крышей и черной крышей
Источник вдохновения для домашнего уюта: двухэтажный, кирпичный, серый таунхаус среднего размера в классическом стиле с двускатной крышей, черепичной крышей и черной крышей
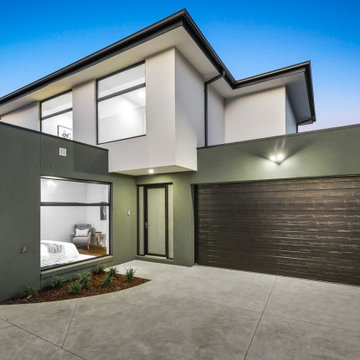
Пример оригинального дизайна: двухэтажный, зеленый таунхаус с облицовкой из цементной штукатурки, плоской крышей и черной крышей
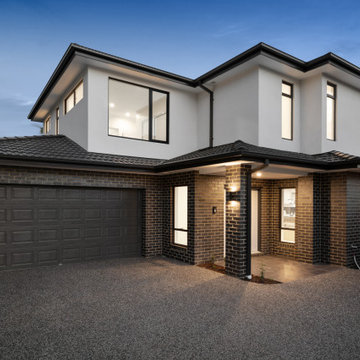
Источник вдохновения для домашнего уюта: большой, двухэтажный, белый таунхаус в стиле модернизм с черепичной крышей и черной крышей
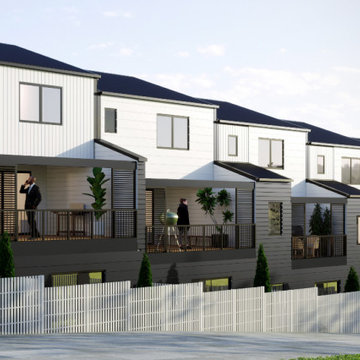
Стильный дизайн: маленький, трехэтажный, белый таунхаус в современном стиле с комбинированной облицовкой, двускатной крышей, металлической крышей и черной крышей для на участке и в саду - последний тренд
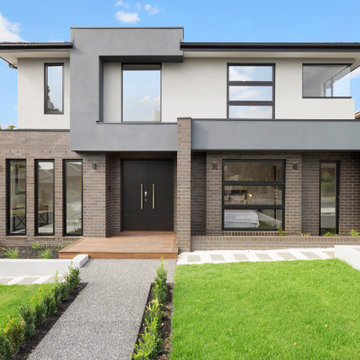
32 Square Luxury Units in Ashwood.
На фото: большой, двухэтажный, кирпичный, серый таунхаус в стиле модернизм с вальмовой крышей, черепичной крышей и черной крышей
На фото: большой, двухэтажный, кирпичный, серый таунхаус в стиле модернизм с вальмовой крышей, черепичной крышей и черной крышей
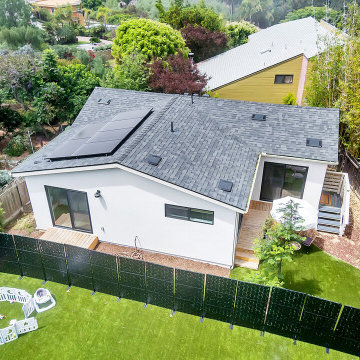
Aerial shot showing privacy fence between ADU and primary residence.
Стильный дизайн: большой, одноэтажный, белый таунхаус в современном стиле с облицовкой из цементной штукатурки, двускатной крышей, крышей из гибкой черепицы и черной крышей - последний тренд
Стильный дизайн: большой, одноэтажный, белый таунхаус в современном стиле с облицовкой из цементной штукатурки, двускатной крышей, крышей из гибкой черепицы и черной крышей - последний тренд
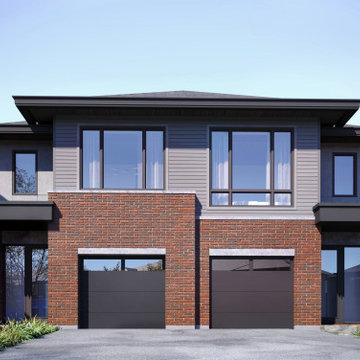
Exterior 3D Rendering for Maple Leaf Custom Homes Architecture company in Canada.
На фото: большой таунхаус в стиле модернизм с черной крышей и крышей из гибкой черепицы
На фото: большой таунхаус в стиле модернизм с черной крышей и крышей из гибкой черепицы
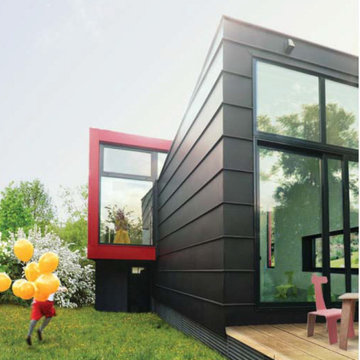
Свежая идея для дизайна: четырехэтажный, черный таунхаус среднего размера с облицовкой из металла, крышей-бабочкой, металлической крышей и черной крышей - отличное фото интерьера

Свежая идея для дизайна: маленький, двухэтажный, белый таунхаус в стиле кантри с облицовкой из ЦСП, крышей-бабочкой, крышей из гибкой черепицы, черной крышей и отделкой доской с нащельником для на участке и в саду - отличное фото интерьера
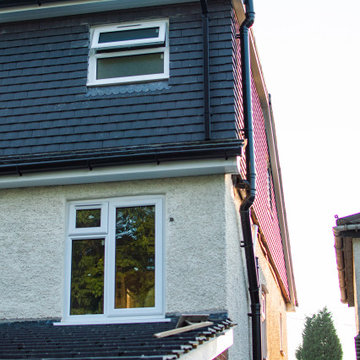
This property was picked up in auction and it was in a terrible state, after a loft and kitchen extension, this allows for the smart reconfiguration allowing for this property value to quadruple
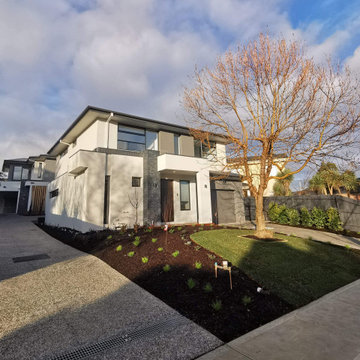
Plenty of variation in cladding materials and colours in this streetfront shot in this small 3 townhouse development. Materials include Veneer Ledgestone Slate, cypress posts used as privacy screening, merbau entry decking rendered brickwork and cement weatherboards to the upper storey. A grey and black toned exposed aggregate driveway complements the external unit colours.
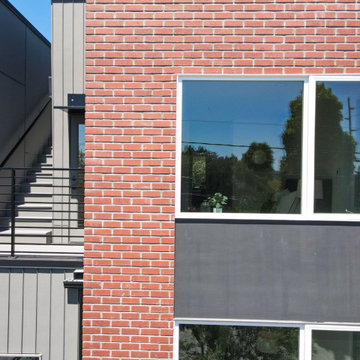
For the front part of this townhouse’s siding, the coal creek brick offers a sturdy yet classic look in the front, that complements well with the white fiber cement panel siding. A beautiful black matte for the sides extending to the back of the townhouse gives that modern appeal together with the wood-toned lap siding. The overall classic brick combined with the modern black and white color combination and wood accent for this siding showcase a bold look for this project.
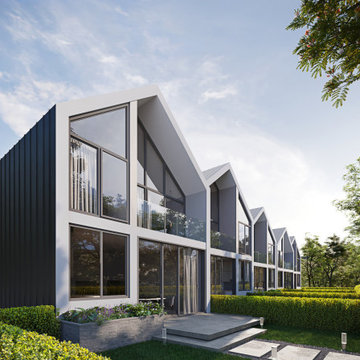
INNA 3D team had a great opportunity to do a 3D Architectural Visualizations for this amaizing project in Canada.
Client: Develeko Design & Build Ottawa
https://develeko.com/
Inner space design collective.
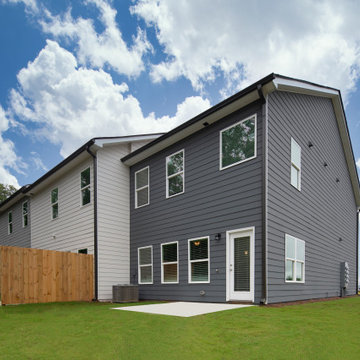
End unit of new modern townhomes with privacy fences in every yard.
На фото: двухэтажный, деревянный, серый таунхаус среднего размера в стиле модернизм с крышей из гибкой черепицы, черной крышей и отделкой дранкой с
На фото: двухэтажный, деревянный, серый таунхаус среднего размера в стиле модернизм с крышей из гибкой черепицы, черной крышей и отделкой дранкой с

The renovation and rear extension to a lower ground floor of a 4 storey Victorian Terraced house in Hampstead Conservation Area.
Пример оригинального дизайна: маленький, четырехэтажный, кирпичный таунхаус в викторианском стиле с двускатной крышей, черепичной крышей и черной крышей для на участке и в саду
Пример оригинального дизайна: маленький, четырехэтажный, кирпичный таунхаус в викторианском стиле с двускатной крышей, черепичной крышей и черной крышей для на участке и в саду
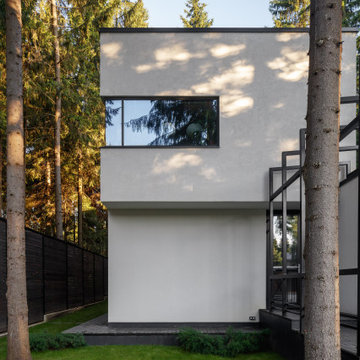
На фото: двухэтажный, белый таунхаус среднего размера в современном стиле с облицовкой из цементной штукатурки, плоской крышей, крышей из смешанных материалов и черной крышей с
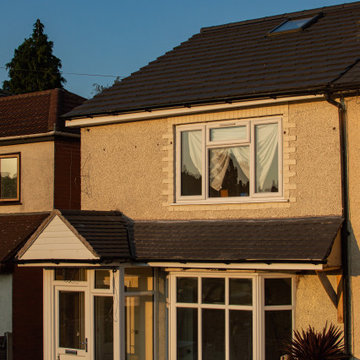
This property was picked up in auction and it was in a terrible state, after a loft and kitchen extension, this allows for the smart reconfiguration allowing for this property value to quadruple
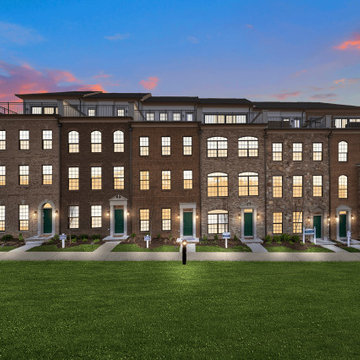
Пример оригинального дизайна: большой, четырехэтажный, кирпичный таунхаус в современном стиле с крышей из гибкой черепицы и черной крышей
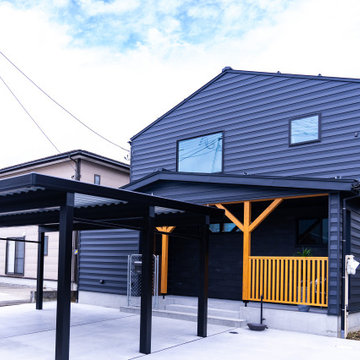
カバードポーチとインナーテラスのある家。アクセントに木の部分が外観に映えていいですね。
玄関部分に庇があるので、イスを置いて遊んでいる子供を見ていたり、雪や雨が入らずにラクラクと家に入れるので、とても合理的です。
Идея дизайна: двухэтажный, черный таунхаус в стиле лофт с двускатной крышей, металлической крышей и черной крышей
Идея дизайна: двухэтажный, черный таунхаус в стиле лофт с двускатной крышей, металлической крышей и черной крышей
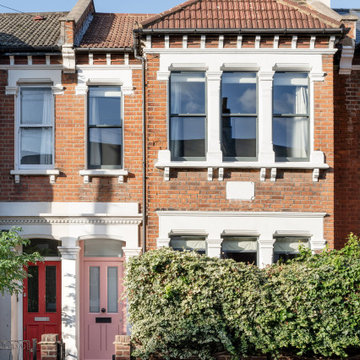
Seen here from the street, the now extended and delicately re-furbished, McDowall Road is a home that combines the qualities of historical Victorian living with modern light-filled spaces.
Красивые таунхаусы с черной крышей – 242 фото фасадов
7