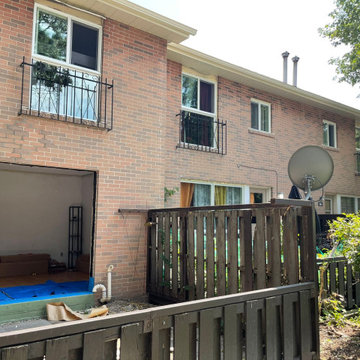Красивые таунхаусы – 163 фото фасадов с невысоким бюджетом
Сортировать:Популярное за сегодня
121 - 140 из 163 фото
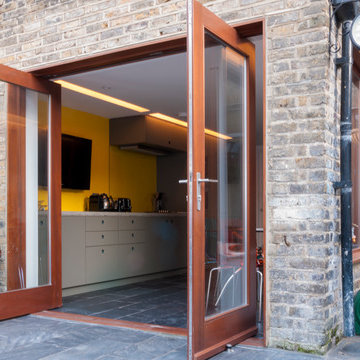
Variant Office
Источник вдохновения для домашнего уюта: маленький, трехэтажный, кирпичный таунхаус в современном стиле для на участке и в саду
Источник вдохновения для домашнего уюта: маленький, трехэтажный, кирпичный таунхаус в современном стиле для на участке и в саду
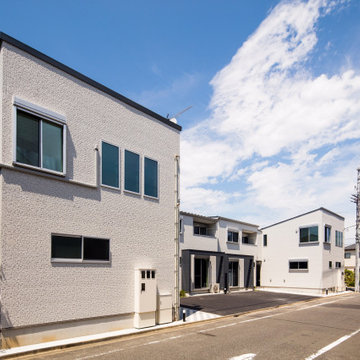
足立区の家 K
収納と洗濯のしやすさにこだわった、テラスハウスです。
株式会社小木野貴光アトリエ一級建築士建築士事務所
https://www.ogino-a.com/
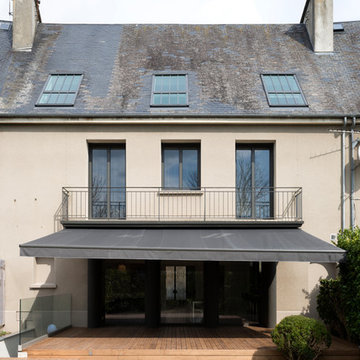
Antoine Cardi
Идея дизайна: трехэтажный, бежевый таунхаус в современном стиле с двускатной крышей
Идея дизайна: трехэтажный, бежевый таунхаус в современном стиле с двускатной крышей
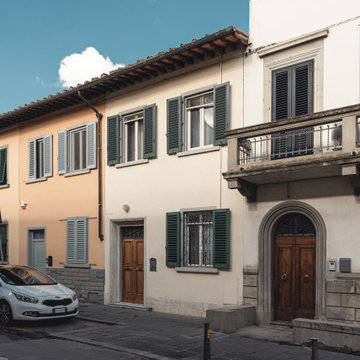
Committente: Studio Immobiliare GR Firenze. Ripresa fotografica: impiego obiettivo 24mm su pieno formato; macchina su treppiedi con allineamento ortogonale dell'inquadratura; impiego luce naturale esistente. Post-produzione: aggiustamenti base immagine; fusione manuale di livelli con differente esposizione per produrre un'immagine ad alto intervallo dinamico ma realistica; rimozione elementi di disturbo. Obiettivo commerciale: realizzazione fotografie di complemento ad annunci su siti web agenzia immobiliare; pubblicità su social network; pubblicità a stampa (principalmente volantini e pieghevoli).
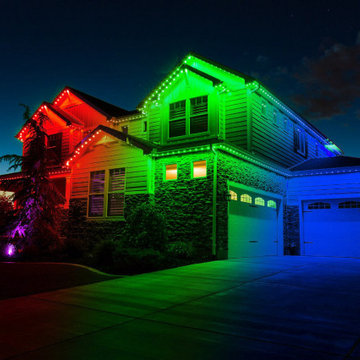
Adopts TM1934 addressable IC, LED chips with dual data wires, if one 6-LEDs segment damaged, you can solder the back data wire to repair them, easy to operate, very suitable for large industrial LED lighting projects.
This is a complete addressable LED neon light kit in waterproof IP68 with all the items that are added, plug and play!
The DC24V full color LED neon light can be used for above ground pool lights, also can be installed under the water for about 1m/3.28ft, popular for outdoor LED application, such as deck lighting, pool lighting, cove lighting.
The LED SPI controller will be installed in the waterproof box, you can choose to use the SP107E music Bluetooth controller, SP108E WiFi DIY controller. Different controller has different color effects and functions, static or dynamic, choose the one you like.
The DC24V waterproof IP67 LED power supply can also be used under the water, please note, only the AC power cord part is not waterproof.
https://www.superlightingled.com/1665ft-addressable-rgb-neon-light-kit-dream-color-waterproof-ip68-dc24v-ws2811-tm1934-custom-flex-neon-rope-for-pool-trucks-lighting-p-3734.html
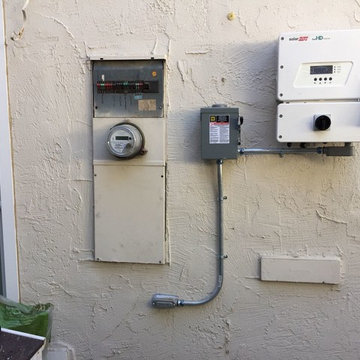
Solar installation of 18 panels of 370 Silfab solar panels
flat roof installation with a special TPO boots approved by frirestone.
Solar edge inverter with optimizers and monitoring included
the customer has a 0 bill and not only than now he has a credit on his account
yeeeei
great choice and that is the time to go solar!!!!
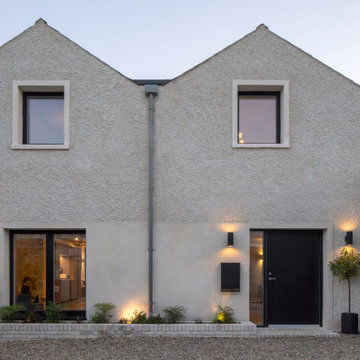
Свежая идея для дизайна: двухэтажный, белый таунхаус среднего размера в современном стиле с облицовкой из цементной штукатурки, двускатной крышей, черепичной крышей и черной крышей - отличное фото интерьера

Источник вдохновения для домашнего уюта: двухэтажный, деревянный, черный таунхаус среднего размера в современном стиле с двускатной крышей, черепичной крышей, черной крышей и отделкой доской с нащельником
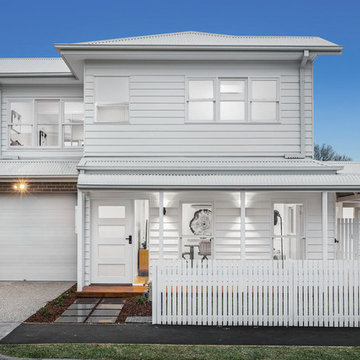
Sam Martin - 4 Walls Media
Свежая идея для дизайна: маленький, двухэтажный, деревянный, белый таунхаус в современном стиле с двускатной крышей и металлической крышей для на участке и в саду - отличное фото интерьера
Свежая идея для дизайна: маленький, двухэтажный, деревянный, белый таунхаус в современном стиле с двускатной крышей и металлической крышей для на участке и в саду - отличное фото интерьера
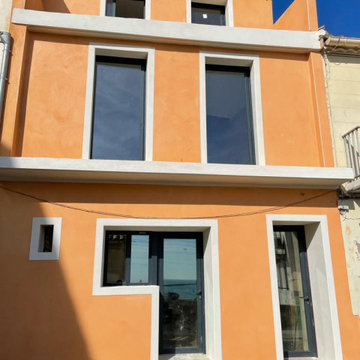
Démolition d'un partie de la façade, création de balcons et construction en agglo d'une partie de la façade en retrait de l'existant. Remplacement des menuiseries et reprise de la façade totale.
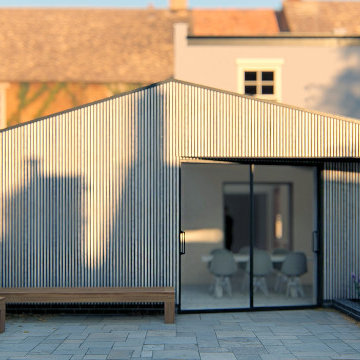
Exterior view from the garden.
Свежая идея для дизайна: одноэтажный, деревянный, серый таунхаус среднего размера в скандинавском стиле с односкатной крышей и крышей из смешанных материалов - отличное фото интерьера
Свежая идея для дизайна: одноэтажный, деревянный, серый таунхаус среднего размера в скандинавском стиле с односкатной крышей и крышей из смешанных материалов - отличное фото интерьера
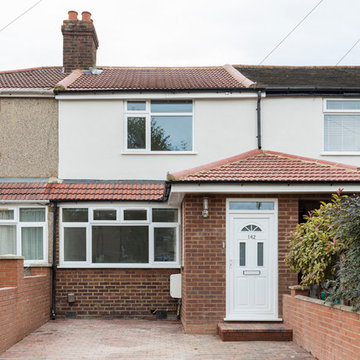
Full house refurbishment with rear extension for rental purposes, boasting new kitchen with build-in appliances, entirely renovated bathrooms, fully refurbished bedrooms and communal areas including rear patio and front drive way. Entire property is bright and clean and has been let during the works!
Chris Snook
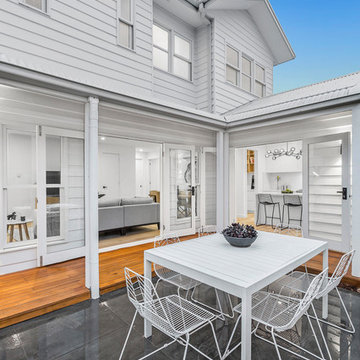
Sam Martin - 4 Walls Media
На фото: маленький, двухэтажный, деревянный, белый таунхаус в современном стиле с двускатной крышей и металлической крышей для на участке и в саду
На фото: маленький, двухэтажный, деревянный, белый таунхаус в современном стиле с двускатной крышей и металлической крышей для на участке и в саду
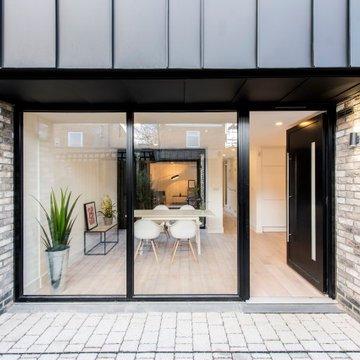
This backland development is currently under
construction and comprises five 3 bedroom courtyard
houses, four two bedroom flats and a commercial unit
fronting Heath Road.
Previously a garage site, the project had an
unsuccessful planning history before Thomas
Alexander crafted the approved scheme and was
considered an un-developable site by the vendor.
The proposal of courtyard houses with adaptive roof
forms minimised the massing at sensitive areas of the
backland site and created a predominantly inward
facing housetype to minimise overlooking and create
light, bright and tranquil living spaces.
The concept seeks to celebrate the prior industrial
use of the site. Formal brickwork creates a strong
relationship with the streetscape and a standing seam
cladding suggests a more industrial finish to pay
homage to the prior raw materiality of the backland
site.
The relationship between these two materials is ever
changing throughout the scheme. At the streetscape,
tall and slender brick piers ofer a strong stance and
appear to be controlling and holding back a metal
clad form which peers between the brickwork. They
are graceful in nature and appear to effortlessly
restrain the metal form.
Phase two of the project is due to be completed in
the first quarter of 2020 and will deliver 4 flats and a
commercial unit to the frontage at Heath Road.
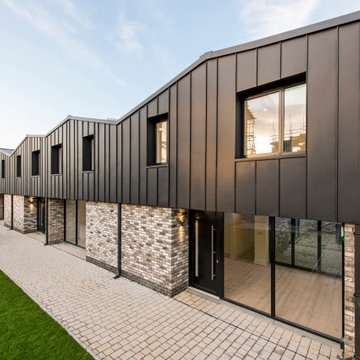
This backland development is currently under
construction and comprises five 3 bedroom courtyard
houses, four two bedroom flats and a commercial unit
fronting Heath Road.
Previously a garage site, the project had an
unsuccessful planning history before Thomas
Alexander crafted the approved scheme and was
considered an un-developable site by the vendor.
The proposal of courtyard houses with adaptive roof
forms minimised the massing at sensitive areas of the
backland site and created a predominantly inward
facing housetype to minimise overlooking and create
light, bright and tranquil living spaces.
The concept seeks to celebrate the prior industrial
use of the site. Formal brickwork creates a strong
relationship with the streetscape and a standing seam
cladding suggests a more industrial finish to pay
homage to the prior raw materiality of the backland
site.
The relationship between these two materials is ever
changing throughout the scheme. At the streetscape,
tall and slender brick piers ofer a strong stance and
appear to be controlling and holding back a metal
clad form which peers between the brickwork. They
are graceful in nature and appear to effortlessly
restrain the metal form.
Phase two of the project is due to be completed in
the first quarter of 2020 and will deliver 4 flats and a
commercial unit to the frontage at Heath Road.
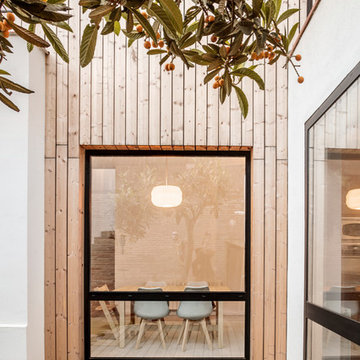
Adrià Goula, fotógrafo
Идея дизайна: маленький, двухэтажный, деревянный таунхаус в современном стиле с вальмовой крышей и металлической крышей для на участке и в саду
Идея дизайна: маленький, двухэтажный, деревянный таунхаус в современном стиле с вальмовой крышей и металлической крышей для на участке и в саду
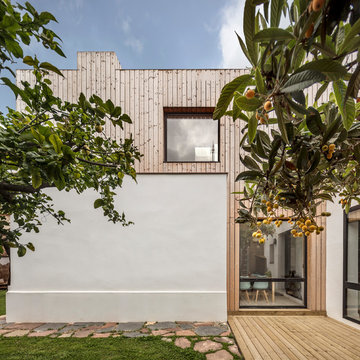
Adrià Goula, fotógrafo
Свежая идея для дизайна: маленький, двухэтажный, деревянный таунхаус в современном стиле с вальмовой крышей и металлической крышей для на участке и в саду - отличное фото интерьера
Свежая идея для дизайна: маленький, двухэтажный, деревянный таунхаус в современном стиле с вальмовой крышей и металлической крышей для на участке и в саду - отличное фото интерьера

Redonner à la façade côté jardin une dimension domestique était l’un des principaux enjeux de ce projet, qui avait déjà fait l’objet d’une première extension. Il s’agissait également de réaliser des travaux de rénovation énergétique comprenant l’isolation par l’extérieur de toute la partie Est de l’habitation.
Les tasseaux de bois donnent à la partie basse un aspect chaleureux, tandis que des ouvertures en aluminium anthracite, dont le rythme resserré affirme un style industriel rappelant l’ancienne véranda, donnent sur une grande terrasse en béton brut au rez-de-chaussée. En partie supérieure, le bardage horizontal en tôle nervurée anthracite vient contraster avec le bois, tout en résonnant avec la teinte des menuiseries. Grâce à l’accord entre les matières et à la subdivision de cette façade en deux langages distincts, l’effet de verticalité est estompé, instituant ainsi une nouvelle échelle plus intimiste et accueillante.
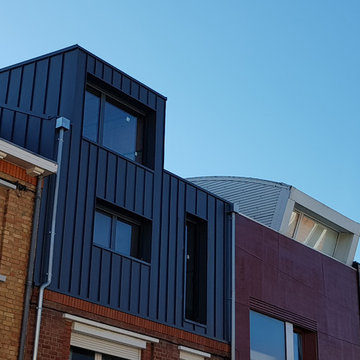
Jonathan LAWNICZAK
На фото: трехэтажный, серый таунхаус среднего размера в современном стиле с облицовкой из металла, двускатной крышей и металлической крышей с
На фото: трехэтажный, серый таунхаус среднего размера в современном стиле с облицовкой из металла, двускатной крышей и металлической крышей с
Красивые таунхаусы – 163 фото фасадов с невысоким бюджетом
7
