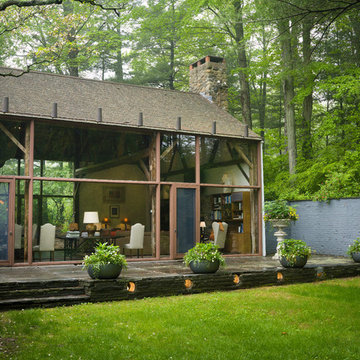Дома
Сортировать:
Бюджет
Сортировать:Популярное за сегодня
21 - 40 из 43 фото
1 из 3
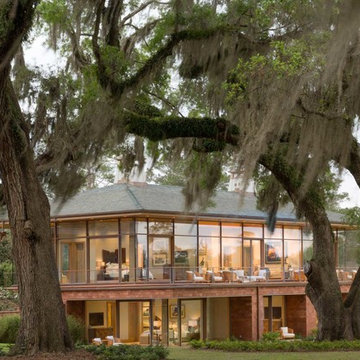
Photo: Durston Saylor
Свежая идея для дизайна: огромный, двухэтажный, стеклянный частный загородный дом в стиле рустика с вальмовой крышей и черепичной крышей - отличное фото интерьера
Свежая идея для дизайна: огромный, двухэтажный, стеклянный частный загородный дом в стиле рустика с вальмовой крышей и черепичной крышей - отличное фото интерьера
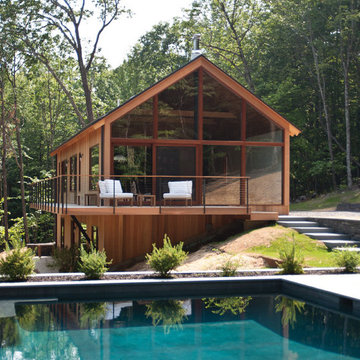
Источник вдохновения для домашнего уюта: двухэтажный, стеклянный, коричневый дом среднего размера в стиле рустика
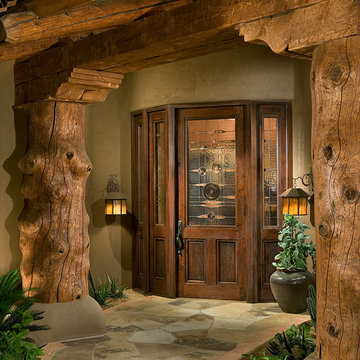
Radius entry door
На фото: стеклянный, коричневый частный загородный дом в стиле рустика с
На фото: стеклянный, коричневый частный загородный дом в стиле рустика с
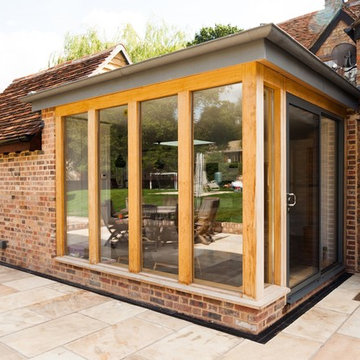
Mike McDonald - macmacphotography.com
На фото: стеклянный дом среднего размера в стиле рустика с
На фото: стеклянный дом среднего размера в стиле рустика с
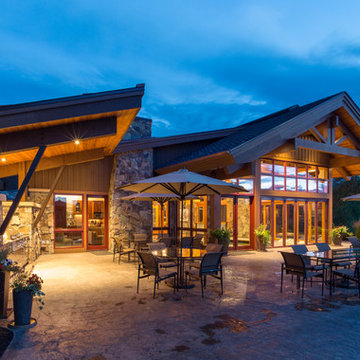
Tim Murphy Photography
Стильный дизайн: большой, двухэтажный, стеклянный, коричневый частный загородный дом в стиле рустика с односкатной крышей и крышей из гибкой черепицы - последний тренд
Стильный дизайн: большой, двухэтажный, стеклянный, коричневый частный загородный дом в стиле рустика с односкатной крышей и крышей из гибкой черепицы - последний тренд
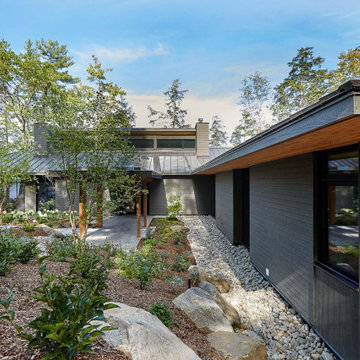
A contemporary exterior on this beautiful waterfront cottage.
Свежая идея для дизайна: одноэтажный, стеклянный, серый частный загородный дом среднего размера в стиле рустика с вальмовой крышей и металлической крышей - отличное фото интерьера
Свежая идея для дизайна: одноэтажный, стеклянный, серый частный загородный дом среднего размера в стиле рустика с вальмовой крышей и металлической крышей - отличное фото интерьера
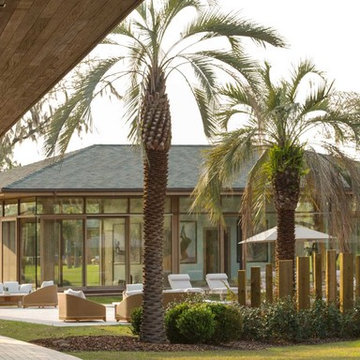
Photo: Durston Saylor
На фото: огромный, двухэтажный, стеклянный частный загородный дом в стиле рустика с вальмовой крышей и черепичной крышей
На фото: огромный, двухэтажный, стеклянный частный загородный дом в стиле рустика с вальмовой крышей и черепичной крышей
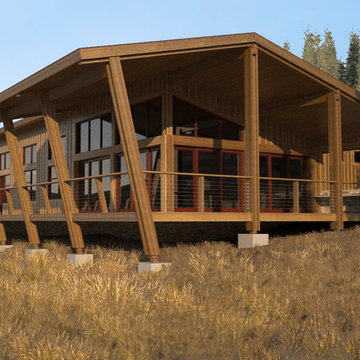
The style of architecture was based on a timeless, modern cabin. A simplistic form with quality materials
were chosen to create a minimal yet warm and slightly rustic appearance. The exterior materials were
based on a contemporary interpretation of the materials in the surrounding vicinity/community. The interior
finishes will be a combination of cedar ceilings, walnut cabinets & flooring, locally sourced stone tops, locally
sourced dry-stacked stone veneer, dark warm grey walls & Douglas Fir trim, doors & windows. All woods
will be clear coated & not tinted to avoid trends through the generations.
The overall form is abstractly based on a structure that grows from the adjacent mountain extends up/out
and folds back down into the ground by the use of angled columns supporting the exterior deck.
The spaces were designed to afford a family of five to comfortably live seasonally. A loft over the garage
provides space for guests and an office.
This particular site was chosen by the client for its accessibility & creek view/sounds. The design concept
was driven by the desire to maximize creek exposure as well as enjoying the cabin from the inside out. Lift
and Slide doors from the great room on two walls open onto a large deck (partially covered and partially
open) provides ample outdoor space to enjoy nature.
The cabin will be enjoyed by several generations ages 2-65+ & will not have steps to make the more
seasoned generation able to visit & enjoy the cabin for years to come.
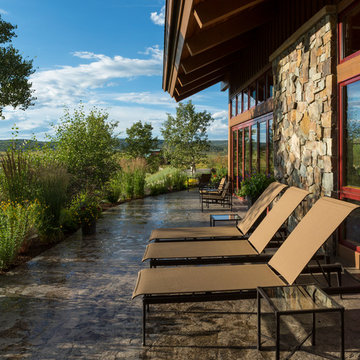
Tim Murphy Photography
На фото: двухэтажный, стеклянный, большой, коричневый частный загородный дом в стиле рустика с односкатной крышей и крышей из гибкой черепицы
На фото: двухэтажный, стеклянный, большой, коричневый частный загородный дом в стиле рустика с односкатной крышей и крышей из гибкой черепицы
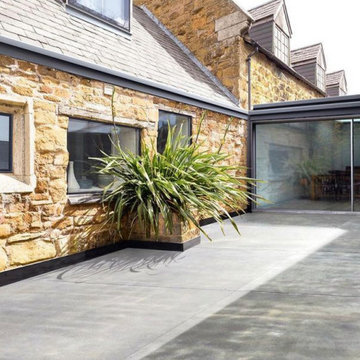
На фото: одноэтажный, стеклянный, желтый частный загородный дом в стиле рустика с плоской крышей
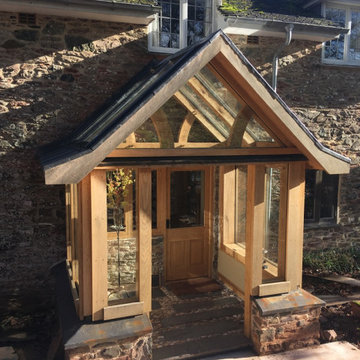
We also designed and built a green-oak framed porch for the main house, working alongside the general builder Andrew Stanton
Источник вдохновения для домашнего уюта: одноэтажный, стеклянный частный загородный дом среднего размера в стиле рустика с двускатной крышей и крышей из смешанных материалов
Источник вдохновения для домашнего уюта: одноэтажный, стеклянный частный загородный дом среднего размера в стиле рустика с двускатной крышей и крышей из смешанных материалов
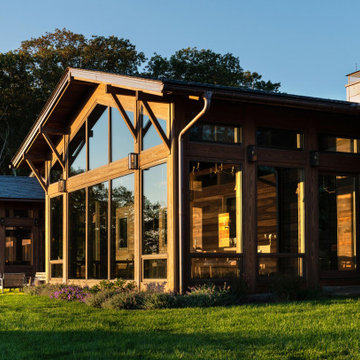
Dining room from outside featuring large windows and sporting the characteristic Adirondack Great Camps feel.
Идея дизайна: огромный, стеклянный, коричневый частный загородный дом в стиле рустика с двускатной крышей, зеленой крышей и серой крышей
Идея дизайна: огромный, стеклянный, коричневый частный загородный дом в стиле рустика с двускатной крышей, зеленой крышей и серой крышей
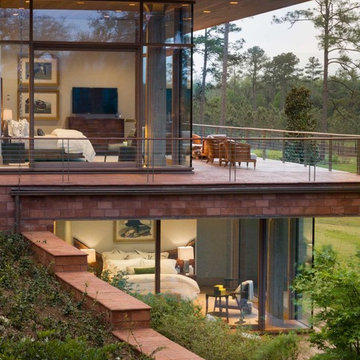
Photo: Durston Saylor
На фото: огромный, двухэтажный, стеклянный частный загородный дом в стиле рустика с вальмовой крышей и черепичной крышей
На фото: огромный, двухэтажный, стеклянный частный загородный дом в стиле рустика с вальмовой крышей и черепичной крышей
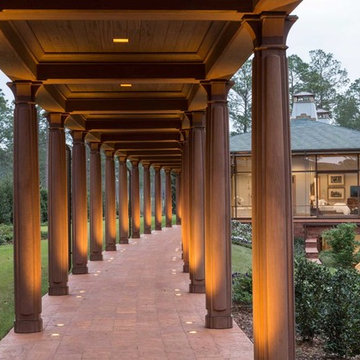
Photo: Durston Saylor
Источник вдохновения для домашнего уюта: огромный, двухэтажный, стеклянный частный загородный дом в стиле рустика с вальмовой крышей и черепичной крышей
Источник вдохновения для домашнего уюта: огромный, двухэтажный, стеклянный частный загородный дом в стиле рустика с вальмовой крышей и черепичной крышей
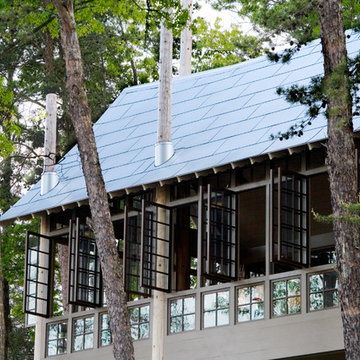
Built on telephone poles and nicknamed "Seven Sticks" a client with an existing house at Smith Lake, Alabama wanted to add on to maximize the view. "The site was comprised of a gaggle of scrappy pines and I wanted to honor their displacement with seven telephone poles" says Dungan. Using only one solid wall for the kitchen, all other sides are glass for a tree-house effect. The design won an AIA Award in 2007.
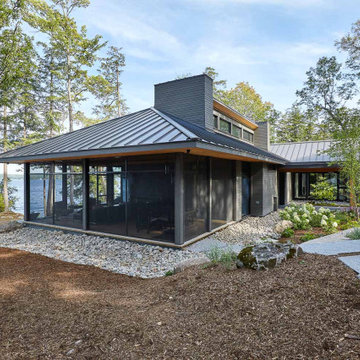
A contemporary exterior on this beautiful waterfront cottage.
Стильный дизайн: одноэтажный, стеклянный, серый частный загородный дом среднего размера в стиле рустика с вальмовой крышей и металлической крышей - последний тренд
Стильный дизайн: одноэтажный, стеклянный, серый частный загородный дом среднего размера в стиле рустика с вальмовой крышей и металлической крышей - последний тренд
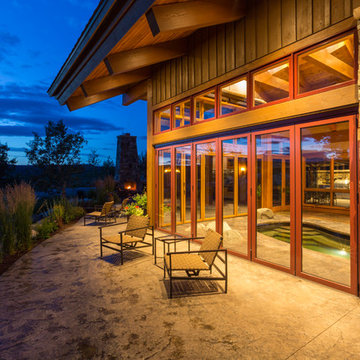
Tim Murphy Photography
Пример оригинального дизайна: большой, двухэтажный, стеклянный, коричневый частный загородный дом в стиле рустика с односкатной крышей и крышей из гибкой черепицы
Пример оригинального дизайна: большой, двухэтажный, стеклянный, коричневый частный загородный дом в стиле рустика с односкатной крышей и крышей из гибкой черепицы
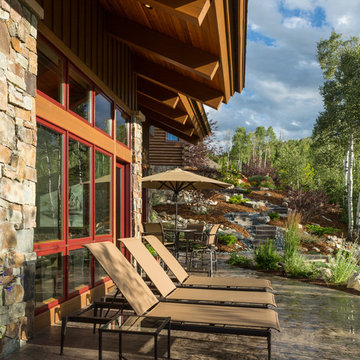
Tim Murphy Photography
Идея дизайна: большой, двухэтажный, стеклянный, коричневый частный загородный дом в стиле рустика с односкатной крышей и крышей из гибкой черепицы
Идея дизайна: большой, двухэтажный, стеклянный, коричневый частный загородный дом в стиле рустика с односкатной крышей и крышей из гибкой черепицы
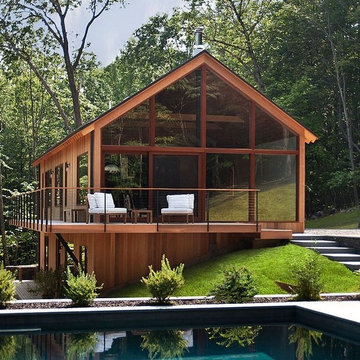
Пример оригинального дизайна: двухэтажный, стеклянный, коричневый дом среднего размера в стиле рустика
2
