Красивые стеклянные дома среднего размера – 414 фото фасадов
Сортировать:
Бюджет
Сортировать:Популярное за сегодня
141 - 160 из 414 фото
1 из 3
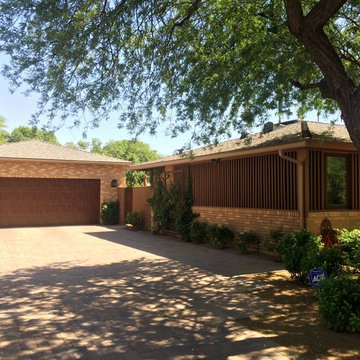
This home was crafted by Colter Construction in Phoenix, Arizona
Стильный дизайн: одноэтажный, стеклянный, коричневый дом среднего размера в стиле ретро - последний тренд
Стильный дизайн: одноэтажный, стеклянный, коричневый дом среднего размера в стиле ретро - последний тренд
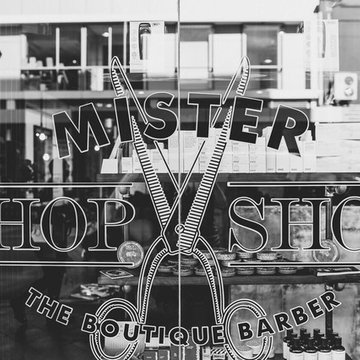
Mister Chop Shop is a men's barber located in Bondi Junction, Sydney. This new venture required a look and feel to the salon unlike it's Chop Shop predecessor. As such, we were asked to design a barbershop like no other - A timeless modern and stylish feel juxtaposed with retro elements. Using the building’s bones, the raw concrete walls and exposed brick created a dramatic, textured backdrop for the natural timber whilst enhancing the industrial feel of the steel beams, shelving and metal light fittings. Greenery and wharf rope was used to soften the space adding texture and natural elements. The soft leathers again added a dimension of both luxury and comfort whilst remaining masculine and inviting. Drawing inspiration from barbershops of yesteryear – this unique men’s enclave oozes style and sophistication whilst the period pieces give a subtle nod to the traditional barbershops of the 1950’s.
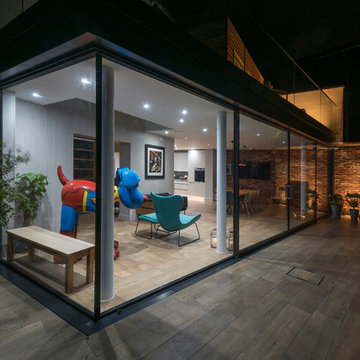
Andre Pattenden
Источник вдохновения для домашнего уюта: двухэтажный, стеклянный частный загородный дом среднего размера в современном стиле с плоской крышей
Источник вдохновения для домашнего уюта: двухэтажный, стеклянный частный загородный дом среднего размера в современном стиле с плоской крышей
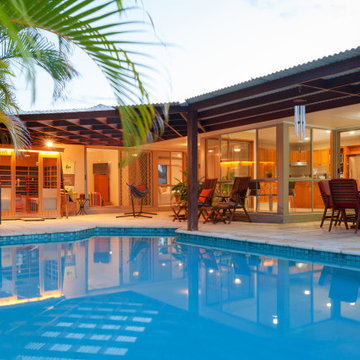
Our client's wanted an inexpensive approach to an outdoor dwelling space sheltered from the elements while maintaining communication to the living space inside. The contour of the existing pool to dictate the overall shape of the patio cover.
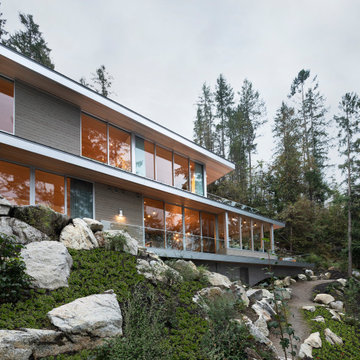
На фото: двухэтажный, стеклянный, бежевый частный загородный дом среднего размера в стиле модернизм с плоской крышей и черной крышей с
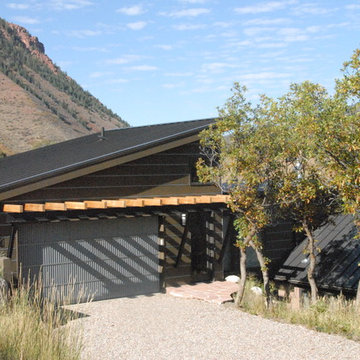
A garage addition, to an existing home, in the Roaring Fork Valley Colorado. This addition required 100% fire resistant materials, as it is in a extreme high fire danger zone. The existing home was constructed of cement block, wood siding and asphalt shingles.
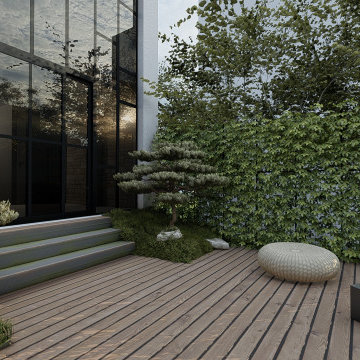
Il est essentiel pour notre agence de créer du lien en combinant nos réalisations avec les styles qui se trouvent proches du site.
Implanté à St-Clous (92), pour ce projet nous avons fortement été inspirés par le quartier de la défense. Un quartier aux allures verticales vitrées, offrant une avancée technologique ingénieuse, puissante et moderne.
Pour réaliser cette extension nous avons dû apporter des solutions, afin de répondre aux problématiques liées à l’exposition plein nord et l’étroitesse de la maison. Rendre celle-ci plus spacieuse et lumineuse en créant un agrandissement vitré sur toute sa hauteur.
Les vitrages légèrement teintés, positionnés en quinconce allient intimité, esthétique et modernité. Un ensemble qui s’accorde parfaitement avec l’aménagement paysager extérieur à l’ambiance zen et contemporaine.
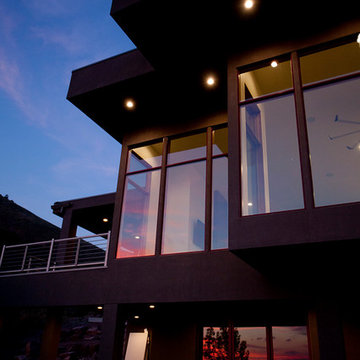
Kevin Kiernan
Свежая идея для дизайна: двухэтажный, стеклянный, коричневый дом среднего размера в стиле модернизм - отличное фото интерьера
Свежая идея для дизайна: двухэтажный, стеклянный, коричневый дом среднего размера в стиле модернизм - отличное фото интерьера
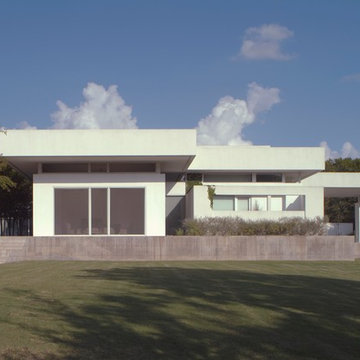
На фото: двухэтажный, стеклянный, белый дом среднего размера в стиле модернизм с плоской крышей с
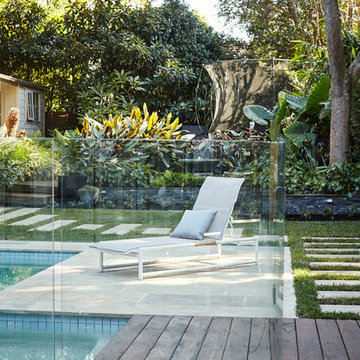
In channel glass pool fence. Tiled pool surrounds with Timber decking. Large format stepping stones as access through lawn area.
Photos by Natalie Hunfalvay
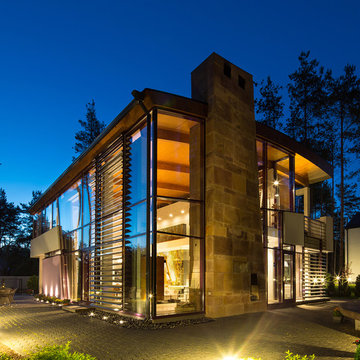
Стильный дизайн: двухэтажный, стеклянный дом среднего размера в современном стиле - последний тренд
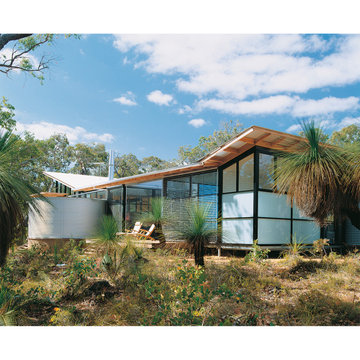
На фото: одноэтажный, стеклянный частный загородный дом среднего размера в скандинавском стиле с металлической крышей
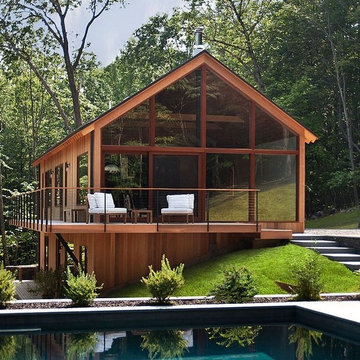
Пример оригинального дизайна: двухэтажный, стеклянный, коричневый дом среднего размера в стиле рустика
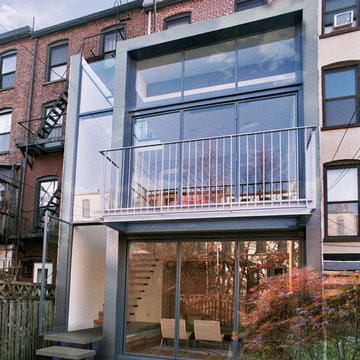
A modern renovation reimagines the lower level of a 19th century brownstone, while a two-story addition opens up new relations with the sky and the garden.
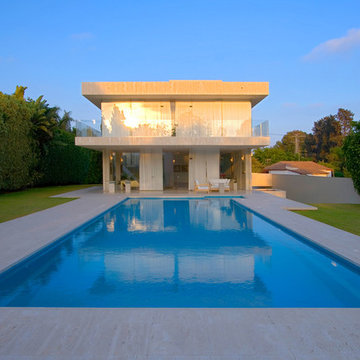
architect : shirley inbar
Идея дизайна: двухэтажный, стеклянный дом среднего размера в стиле модернизм
Идея дизайна: двухэтажный, стеклянный дом среднего размера в стиле модернизм
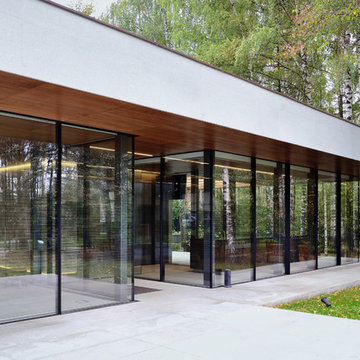
NASEDKIN SERGEY / ARCH.625
625 A Re vel ati on : 4 +5 +6 +7 +8 +9 +10 +11 +12 +13 +14 +15 +16 +17 +18 +19 +20 +21 +22 +23 +24 +25 +26 +27 +28 +29 +30 +31 +32 +33 +34 +35 = 625 5 : 8 = 0 .625 [ golden section ] light: MINIMAL 60 PRODUCT LINE of the company XAL Modern interpretation of the architecture of the 60's. The pavilion for the reception includes Banquet hall for 20 persons and a separate hall with a kitchen island. MINOTTI stone as a Museum piece surrounded by glass .the monolithic reinforced materials.b. granite slabs, wood panels ash. with a total area of 350 m2 . Banquet hall with fireplace divided mine into 2 areas with a soft and dining room.
Glazing SKIFREIM
implementation 2013 Photo: Ilya egorkin.
[ru]
625 A Re vel ati on : 4 +5 +6 +7 +8 +9 +10 +11 +12 +13 +14 +15 +16 +17 +18 +19 +20 +21 +22 +23 +24 +25 +26 +27 +28 +29 +30 +31 +32 +33 +34 +35 = 625 5 : 8 = 0 .625 [ golden section ] свет: MINIMAL 60 PRODUCT LINE компании XAL Современное прочтение архитектуры 60 годов. Павильон для приёма гостей включает банкетный залл на 20 человек, и отдельный залл с кухонным островом. MINOTTI из камня как музейный экспонат окружён стеклом .материалы монолит ж.б. гранитные слэбы, деревянные панели ясень. общей площадью 350 м2 . банкетный зал разделён каминной шахтой на 2 зоны мягкую и столовую.
Остекление SKIFREIM
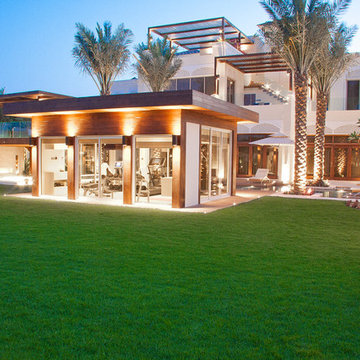
Outdoor Gymroom
Идея дизайна: стеклянный, коричневый дом среднего размера в современном стиле
Идея дизайна: стеклянный, коричневый дом среднего размера в современном стиле
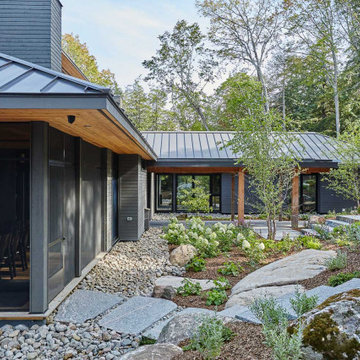
A contemporary exterior on this beautiful waterfront cottage.
На фото: одноэтажный, стеклянный, серый частный загородный дом среднего размера в стиле рустика с вальмовой крышей и металлической крышей с
На фото: одноэтажный, стеклянный, серый частный загородный дом среднего размера в стиле рустика с вальмовой крышей и металлической крышей с
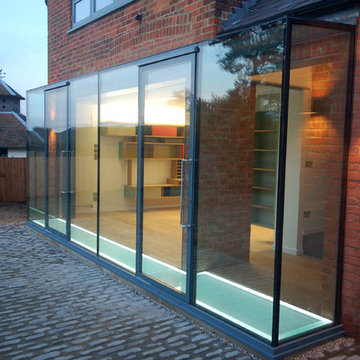
The brick barn was heritage listed and a scheme developed to retain as much as possible, opening it onto a courtyard behind the main house. The contemporary industrial detailing uses exposed steel and glass running in front of its frame.
Architect: Robert Harwood
Photographer: Oliver Perrott
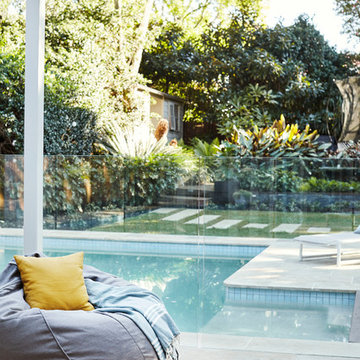
In channel glass pool fence. Tiled pool surrounds with matching coping and retro waterline tiles. Covered with a mechanical louvred shade structure. Large format stepping stones as access through lawn area. Tropical gardens.
Photos by Natalie Hunfalvay
Красивые стеклянные дома среднего размера – 414 фото фасадов
8