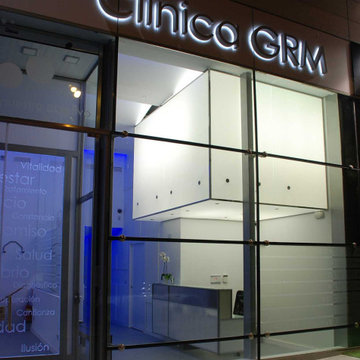Красивые стеклянные дома среднего размера – 415 фото фасадов
Сортировать:
Бюджет
Сортировать:Популярное за сегодня
281 - 300 из 415 фото
1 из 3
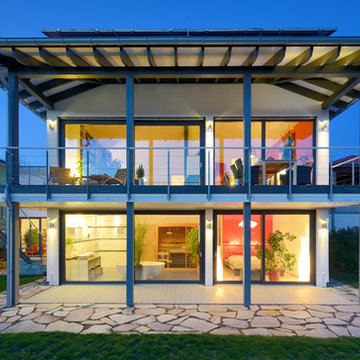
На фото: двухэтажный, стеклянный, белый частный загородный дом среднего размера в современном стиле
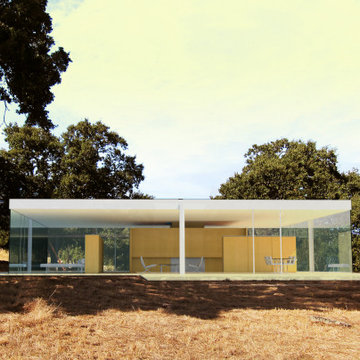
Источник вдохновения для домашнего уюта: одноэтажный, стеклянный частный загородный дом среднего размера в стиле модернизм с плоской крышей, металлической крышей и белой крышей
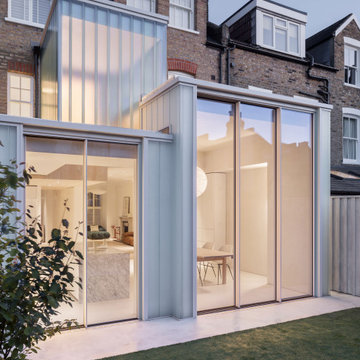
rear elevation at dusk oblique view
На фото: трехэтажный, стеклянный таунхаус среднего размера в стиле модернизм с двускатной крышей, черепичной крышей и черной крышей с
На фото: трехэтажный, стеклянный таунхаус среднего размера в стиле модернизм с двускатной крышей, черепичной крышей и черной крышей с
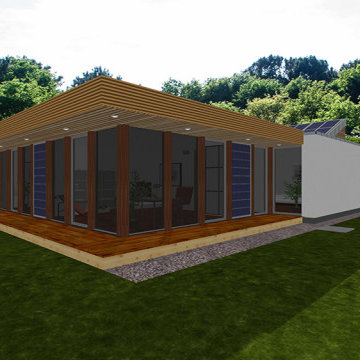
Das Solarhaus-Modell-004 ist ein Bio-klimatisches Haus in einer passiven-Solar-Architektur aus Holz und Glas konzipiert, umweltschonend, zukunftsorientiert und kostengünstig
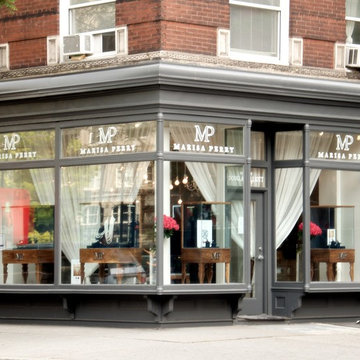
Идея дизайна: одноэтажный, стеклянный, серый дом среднего размера в стиле модернизм с плоской крышей
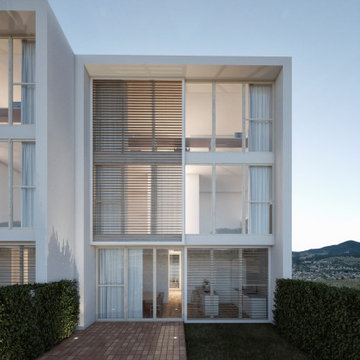
Свежая идея для дизайна: трехэтажный, стеклянный, белый таунхаус среднего размера в стиле модернизм с плоской крышей, белой крышей и отделкой доской с нащельником - отличное фото интерьера
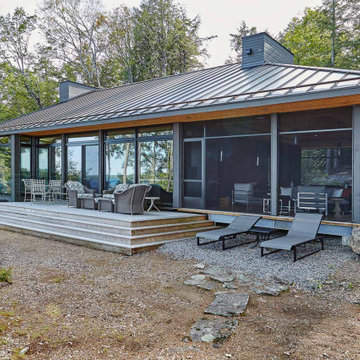
An outdoor oasis for this contemporary cottage.
На фото: стеклянный, серый дом среднего размера в современном стиле с вальмовой крышей
На фото: стеклянный, серый дом среднего размера в современном стиле с вальмовой крышей
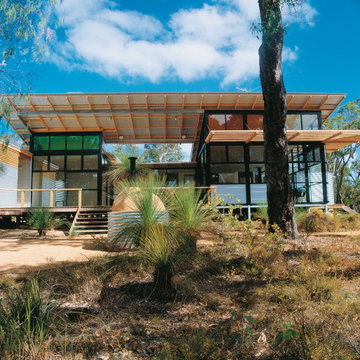
Свежая идея для дизайна: одноэтажный, стеклянный частный загородный дом среднего размера в стиле модернизм с металлической крышей - отличное фото интерьера
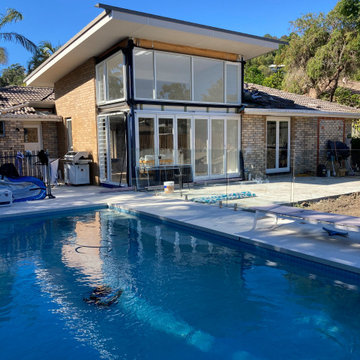
The new family room addition replaced a tired metal roofed patio and presented an opportunity to get some height into the space to allow light and sky view from the interior. A roofed alfresco will be attached above the folding doors to extend the living space into the garden and alongside the pool. Compare this image with the computer generated view.
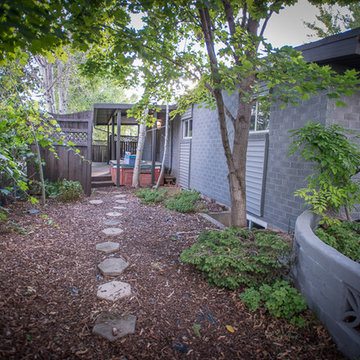
Skhepnerphotography.blogspot.com
На фото: стеклянный, серый дом среднего размера в современном стиле
На фото: стеклянный, серый дом среднего размера в современном стиле
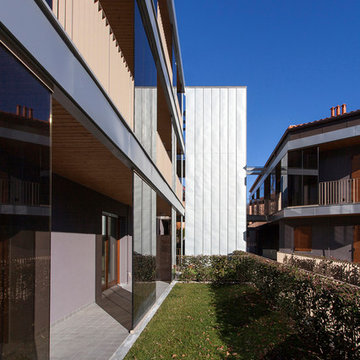
Piermario Ruggeri
На фото: трехэтажный, стеклянный, коричневый дом среднего размера в современном стиле с плоской крышей с
На фото: трехэтажный, стеклянный, коричневый дом среднего размера в современном стиле с плоской крышей с

右手は半地下へ降りていくアプローチ。奥にはエレベータ。左手は、メゾネットとなった、賃貸スペース。
Стильный дизайн: трехэтажный, стеклянный, белый многоквартирный дом среднего размера в стиле модернизм с плоской крышей - последний тренд
Стильный дизайн: трехэтажный, стеклянный, белый многоквартирный дом среднего размера в стиле модернизм с плоской крышей - последний тренд
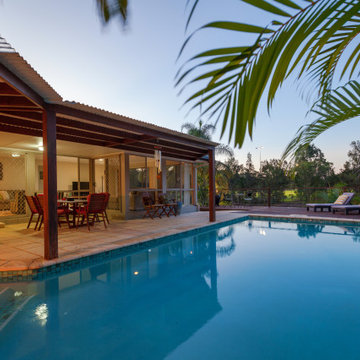
Our client's wanted an inexpensive approach to an outdoor dwelling space sheltered from the elements while maintaining communication to the living space inside. The contour of the existing pool to dictate the overall shape of the patio cover.
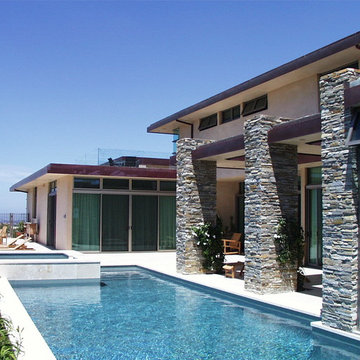
Источник вдохновения для домашнего уюта: одноэтажный, стеклянный, бежевый дом среднего размера в современном стиле с плоской крышей
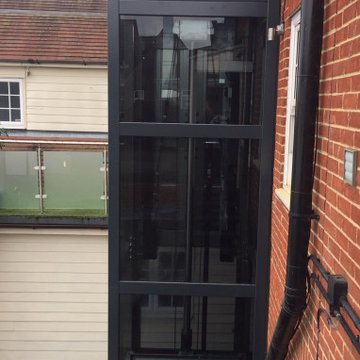
We adapted the current DPC lining incorporate the lift so that the lift creates a weatherproof seal with the building preventing damp from penetrating the flat.
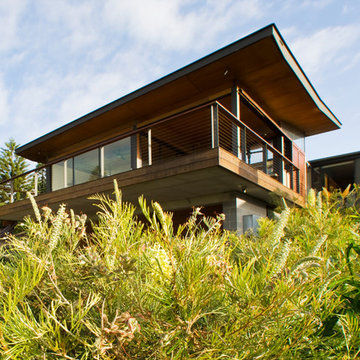
The client for the project has a long standing interest in building sustainability developed through working at the Sustainable Energy Development Authority (SEDA).
With this interest in mind, the client approached CHROFI to design a house that would demonstrate a number of active and passive sustainable initiatives whilst accommodating a contemporary coastal lifestyle.
The project is sited on the south side of Mona Vale Headland and has expansive views over Mona Vale Beach to the south. This south facing aspect and the narrow site proportions combine to limit the passive design potential and accordingly establish the key design challenge for the project.
Our response orients the house toward the view to the south, but opens up the roof at the centre of the house with a large north-facing skylight to admit winter sun to the south facing living areas and to trap and hold the warmth of the winter sun using the thermal mass of the structure.
Other sustainability measures include a 15,000 L rainwater storage tank combined with grey water recycling to minimise water usage, the use of evacuated tubes for in floor heating and hot water supply, and photovoltaic solar panels to provide electricity back to the grid.
The house is a ‘test-bed’ for these and many other sustainability initiatives and the performance of these will be measured after occupancy. The client intends to promote his findings to further the public knowledge of contemporary sustainable architecture via a website, publications and a consultancy service.
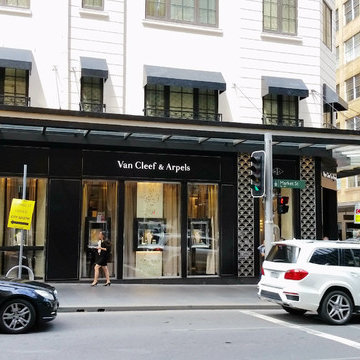
Стильный дизайн: стеклянный, черный дом среднего размера в стиле модернизм - последний тренд
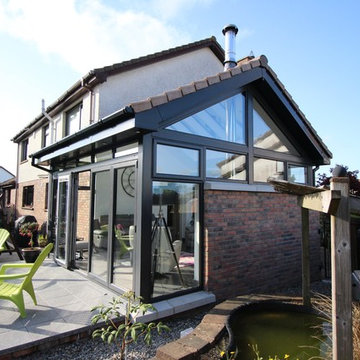
Michael Williams
На фото: одноэтажный, стеклянный дом среднего размера в современном стиле с двускатной крышей с
На фото: одноэтажный, стеклянный дом среднего размера в современном стиле с двускатной крышей с
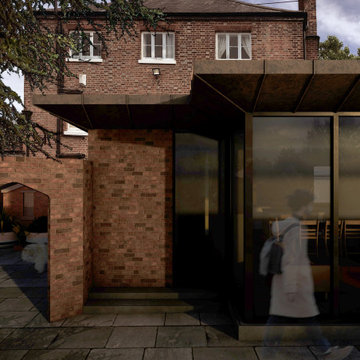
Rear view of contemporary garden pavilion extension to Grade II listed Georgian home
На фото: одноэтажный, стеклянный частный загородный дом среднего размера в современном стиле с плоской крышей и металлической крышей
На фото: одноэтажный, стеклянный частный загородный дом среднего размера в современном стиле с плоской крышей и металлической крышей
Красивые стеклянные дома среднего размера – 415 фото фасадов
15
