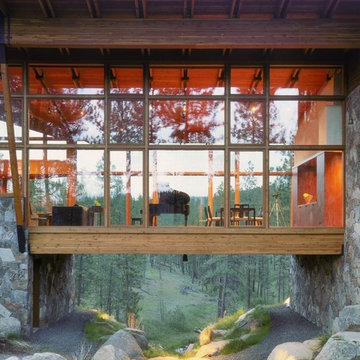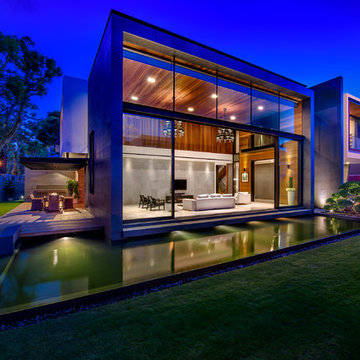Красивые стеклянные дома с облицовкой из крашеного кирпича – 2 424 фото фасадов
Сортировать:
Бюджет
Сортировать:Популярное за сегодня
81 - 100 из 2 424 фото
1 из 3
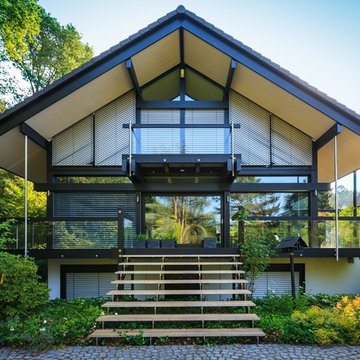
Стильный дизайн: двухэтажный, стеклянный, черный частный загородный дом в современном стиле с двускатной крышей и крышей из гибкой черепицы - последний тренд
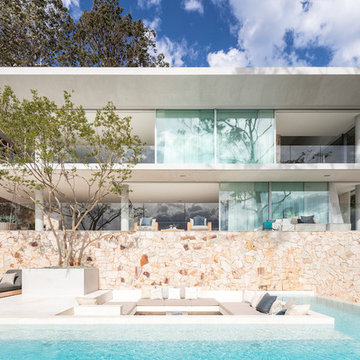
Architect: Koichi Takada Architects
Developer & Landscaper: J Group Projects
Photographer: Tom Ferguson
На фото: двухэтажный, стеклянный, белый частный загородный дом в стиле модернизм с плоской крышей
На фото: двухэтажный, стеклянный, белый частный загородный дом в стиле модернизм с плоской крышей
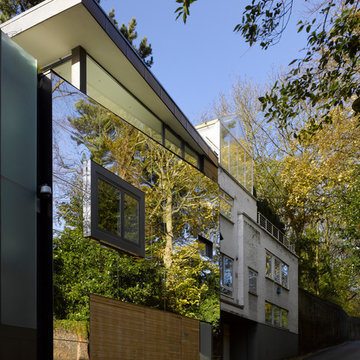
Photographer: Will Pryce
Eidolon House is the Winner of the Sunday Times British Homes Awards 2014 for Best One-off House.
It is believed to be the first mirror-clad house in London.
Although located adjacent to the historic Highgate Cemetery and in a Conservation Area, Swains Lane has a tradition of innovative contemporary architecture. No. 85 (next door) by Eldridge Smerin Architects won a RIBA award in 2009 and John Winter’s 1969 Corten steel clad house at No. 81 is one of the few Modern houses to be Grade II* listed.
Eidolon House builds on the tradition of glass and steel Modernist housing started by Winter. Here in contrast to Winter’s use of rusted Corten steel, the renovated house is clad in mirror polished stainless steel reflecting the trees opposite – highlighting the changing of the seasons. Inside the house further celebrates its fantastic setting with large windows and an open-plan top floor overlooking the overgrown cemetery beyond.
The project name refers to the reflective cladding and cemetery context – Eidolon means phantom, apparition, double image and idealised.
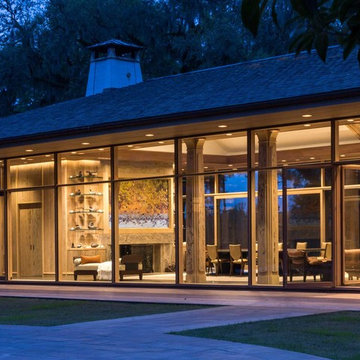
Photo: Durston Saylor
Источник вдохновения для домашнего уюта: огромный, двухэтажный, стеклянный частный загородный дом в стиле рустика с вальмовой крышей и черепичной крышей
Источник вдохновения для домашнего уюта: огромный, двухэтажный, стеклянный частный загородный дом в стиле рустика с вальмовой крышей и черепичной крышей
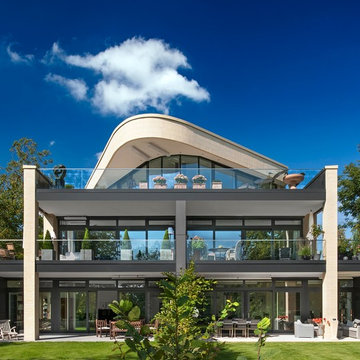
На фото: бежевый, большой, трехэтажный, стеклянный дом в современном стиле с плоской крышей
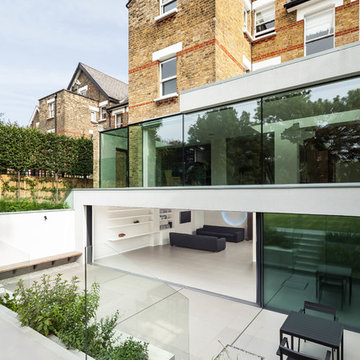
Photo by Simon Maxwell
На фото: стеклянный, белый, трехэтажный, большой дом в современном стиле с плоской крышей с
На фото: стеклянный, белый, трехэтажный, большой дом в современном стиле с плоской крышей с
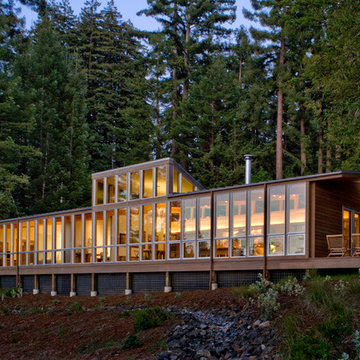
Photo by David Wakely
На фото: двухэтажный, стеклянный дом в стиле рустика с односкатной крышей с
На фото: двухэтажный, стеклянный дом в стиле рустика с односкатной крышей с
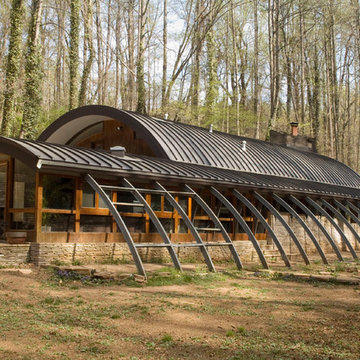
The Robert Daniel House is a historic home located in Knoxville, Tennessee and was designed in 1948-1949 by James W. Fitzgibbon, and constructed by George W. Qualls. The structure was incredibly ahead of its time for its “green” aspects including a radiant floor heating system that ran copper piping under the marble floor and geothermal heating and cooling created by the constant 55 degree temperature of the home in winter and summer because it is built into the hillside.
Photo credit: Michael Sexton
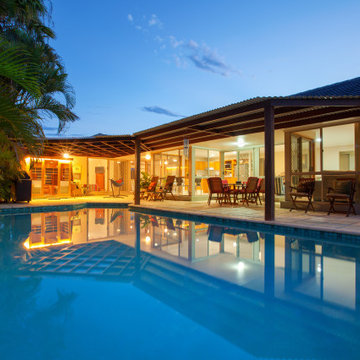
Our client's wanted an inexpensive approach to an outdoor dwelling space sheltered from the elements while maintaining communication to the living space inside. The contour of the existing pool to dictate the overall shape of the patio cover.
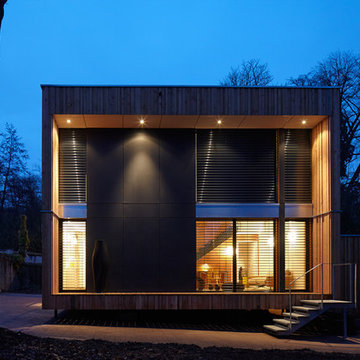
Идея дизайна: двухэтажный, стеклянный, черный дом среднего размера в современном стиле с плоской крышей
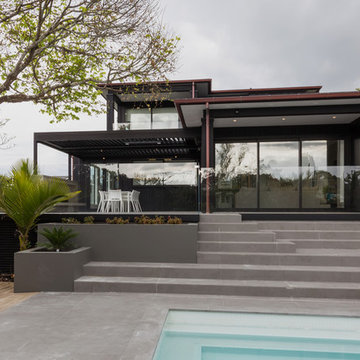
Mark Scowen - Intense Photography
На фото: двухэтажный, стеклянный, черный дом среднего размера в современном стиле
На фото: двухэтажный, стеклянный, черный дом среднего размера в современном стиле

Photo:NACASA & PARTNERS
На фото: двухэтажный, стеклянный, коричневый дом в современном стиле с плоской крышей
На фото: двухэтажный, стеклянный, коричневый дом в современном стиле с плоской крышей
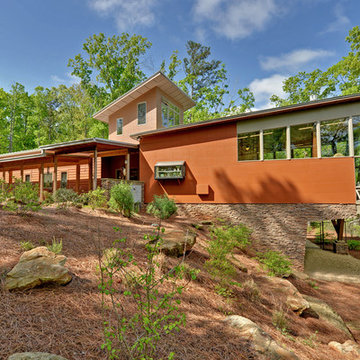
Stuart Wade, Envision Web
Lake Hartwell Custom Homes
by Envision Web
Envision Virtual Tours and High Resolution Photography is your best choice to find just what you are looking for in the Hartwell Area . Knowing the areas and resources of Lake Hartwell is her specialty. Whether you're looking for fishing on Lake Hartwell, information and history of Hartwell Dam and Lake. Learn all about Lake Hartwell here!
Hartwell, Ga. was the Reader's Choice 2009 Best small town to live in. Hartwell is the seat of Hart County and sits upon the southern border of Lake Hartwell. Lake Hartwell is a reservoir bordering Georgia and South Carolina on the Savannah, Tugaloo, and Seneca Rivers.
LAKE HARTWELL is located in the Northeast Georgia Mountains and Upcountry South Carolina. Formed by a Corps of Engineers dam at Hartwell, Georgia and bisected by Interstate 85 as it crosses from Georgia into South Carolina, Hartwell Lake is one of the most accessible lakes in the nation. Less than 2 hours from downtown Atlanta, GA, 2 hours from Charlotte, NC, or 1 hour from Greenville, SC, Lake Hartwell is an ideal location for your residence, retirement, vacation, or investment real estate. Lake Hartwell's 962 miles of shoreline and 56,000 acres feature over 80 public boat ramps, recreation, and park areas with some of the best boating, water-skiing, and fishing in Georgia or South Carolina. GOLF HARTWELL at one of the nearby courses, or just relax on a quiet island or one of many natural sand beaches. Lake Hartwell Water Level
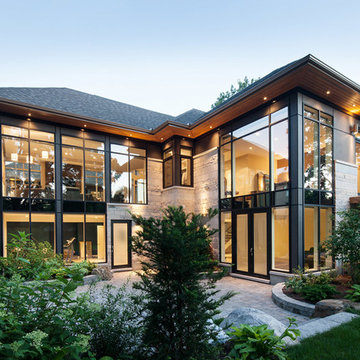
Источник вдохновения для домашнего уюта: двухэтажный, стеклянный дом в современном стиле с вальмовой крышей
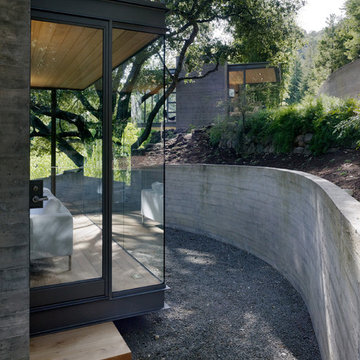
Tim Griffth
Источник вдохновения для домашнего уюта: стеклянный, маленький, одноэтажный дом в стиле модернизм с плоской крышей для на участке и в саду
Источник вдохновения для домашнего уюта: стеклянный, маленький, одноэтажный дом в стиле модернизм с плоской крышей для на участке и в саду
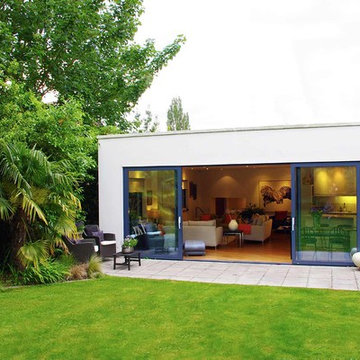
Large full height sliding windows and doors leading from living room out to the garden, allowing the interior and exterior to function as one.
Стильный дизайн: одноэтажный, огромный, стеклянный, белый дом в стиле модернизм с плоской крышей - последний тренд
Стильный дизайн: одноэтажный, огромный, стеклянный, белый дом в стиле модернизм с плоской крышей - последний тренд
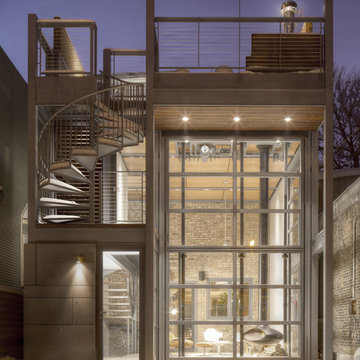
A unique design element is an operable 17ft glass hangar door at the rear of the addition that can be opened to create a continuous interior-exterior space. Evan Thomas Photography
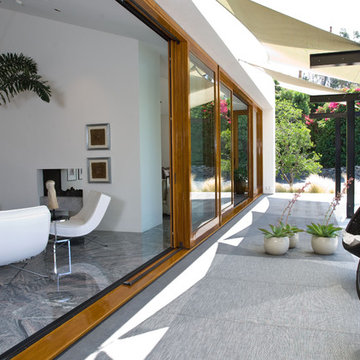
Grounded - Modern Landscape Architecture
Стильный дизайн: стеклянный дом в современном стиле - последний тренд
Стильный дизайн: стеклянный дом в современном стиле - последний тренд
Красивые стеклянные дома с облицовкой из крашеного кирпича – 2 424 фото фасадов
5
