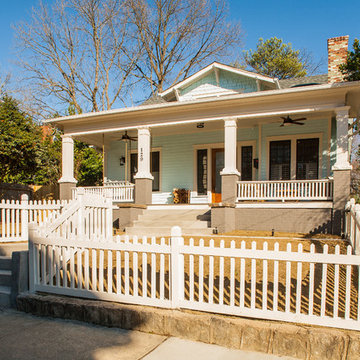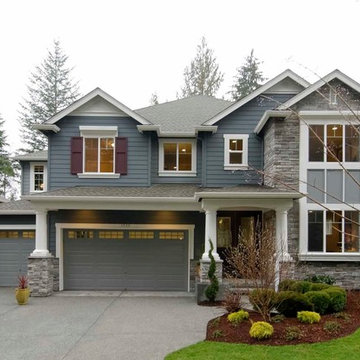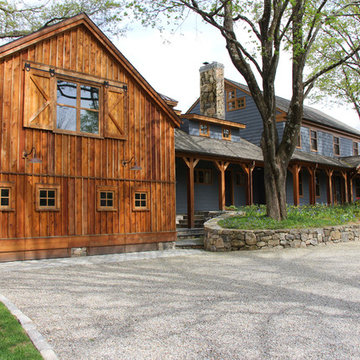Красивые синие, оранжевые дома – 19 810 фото фасадов
Сортировать:
Бюджет
Сортировать:Популярное за сегодня
61 - 80 из 19 810 фото
1 из 3
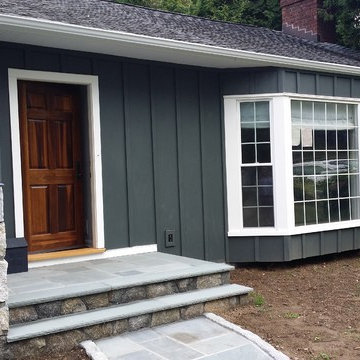
James Hardie Iron Grey Board and Batten siding with new stonework and entry door.
Пример оригинального дизайна: двухэтажный, синий частный загородный дом среднего размера в классическом стиле с облицовкой из ЦСП, двускатной крышей и крышей из гибкой черепицы
Пример оригинального дизайна: двухэтажный, синий частный загородный дом среднего размера в классическом стиле с облицовкой из ЦСП, двускатной крышей и крышей из гибкой черепицы
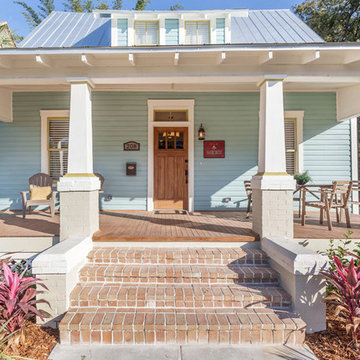
David Sibbitt from Sibbitt-Wernert
Источник вдохновения для домашнего уюта: большой, двухэтажный, деревянный, синий дом в стиле кантри с односкатной крышей
Источник вдохновения для домашнего уюта: большой, двухэтажный, деревянный, синий дом в стиле кантри с односкатной крышей

Forget just one room with a view—Lochley has almost an entire house dedicated to capturing nature’s best views and vistas. Make the most of a waterside or lakefront lot in this economical yet elegant floor plan, which was tailored to fit a narrow lot and has more than 1,600 square feet of main floor living space as well as almost as much on its upper and lower levels. A dovecote over the garage, multiple peaks and interesting roof lines greet guests at the street side, where a pergola over the front door provides a warm welcome and fitting intro to the interesting design. Other exterior features include trusses and transoms over multiple windows, siding, shutters and stone accents throughout the home’s three stories. The water side includes a lower-level walkout, a lower patio, an upper enclosed porch and walls of windows, all designed to take full advantage of the sun-filled site. The floor plan is all about relaxation – the kitchen includes an oversized island designed for gathering family and friends, a u-shaped butler’s pantry with a convenient second sink, while the nearby great room has built-ins and a central natural fireplace. Distinctive details include decorative wood beams in the living and kitchen areas, a dining area with sloped ceiling and decorative trusses and built-in window seat, and another window seat with built-in storage in the den, perfect for relaxing or using as a home office. A first-floor laundry and space for future elevator make it as convenient as attractive. Upstairs, an additional 1,200 square feet of living space include a master bedroom suite with a sloped 13-foot ceiling with decorative trusses and a corner natural fireplace, a master bath with two sinks and a large walk-in closet with built-in bench near the window. Also included is are two additional bedrooms and access to a third-floor loft, which could functions as a third bedroom if needed. Two more bedrooms with walk-in closets and a bath are found in the 1,300-square foot lower level, which also includes a secondary kitchen with bar, a fitness room overlooking the lake, a recreation/family room with built-in TV and a wine bar perfect for toasting the beautiful view beyond.
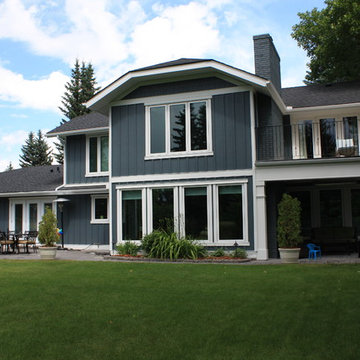
S.I.S. Supply Install Services Ltd.
Пример оригинального дизайна: большой, двухэтажный, синий частный загородный дом в классическом стиле с облицовкой из ЦСП, полувальмовой крышей и крышей из гибкой черепицы
Пример оригинального дизайна: большой, двухэтажный, синий частный загородный дом в классическом стиле с облицовкой из ЦСП, полувальмовой крышей и крышей из гибкой черепицы
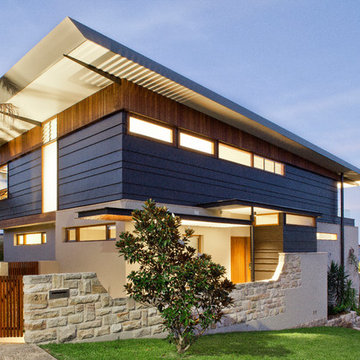
Simon Wood
Идея дизайна: синий дом в современном стиле с разными уровнями, комбинированной облицовкой и односкатной крышей
Идея дизайна: синий дом в современном стиле с разными уровнями, комбинированной облицовкой и односкатной крышей
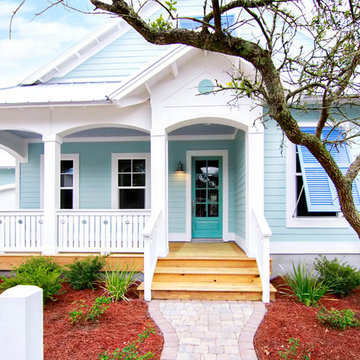
Built by Glenn Layton Homes in Paradise Key South Beach, Jacksonville Beach, Florida.
Пример оригинального дизайна: одноэтажный, деревянный, синий частный загородный дом среднего размера в морском стиле с металлической крышей
Пример оригинального дизайна: одноэтажный, деревянный, синий частный загородный дом среднего размера в морском стиле с металлической крышей
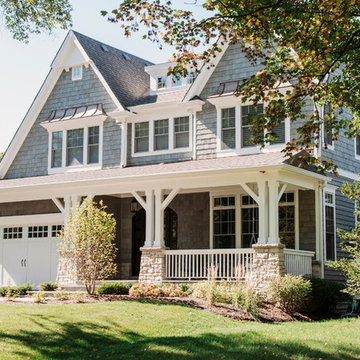
A custom home builder in Chicago's western suburbs, Summit Signature Homes, ushers in a new era of residential construction. With an eye on superb design and value, industry-leading practices and superior customer service, Summit stands alone. Custom-built homes in Clarendon Hills, Hinsdale, Western Springs, and other western suburbs.
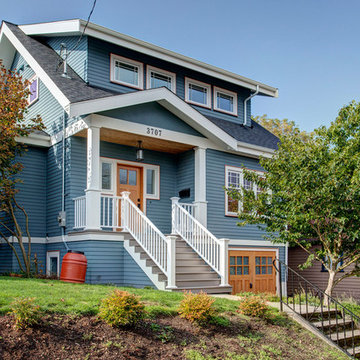
From the street, we kept the 3 bedroom, 2 bathroom addition on the top concealed by a simple shed dormer which reduces the impression of bulk and keeps the house looking cozy and comfortable. Wood carriage doors and a recessed front porch given some prominence help create a welcoming street presence. John Wilbanks Photography

Пример оригинального дизайна: двухэтажный, деревянный, синий дом в классическом стиле с двускатной крышей

A view of the front porch, clad in recycled travertine pavers from the LBJ Library in Austin.
Exterior paint color: "Ocean Floor," Benjamin Moore.
Photo: Whit Preston
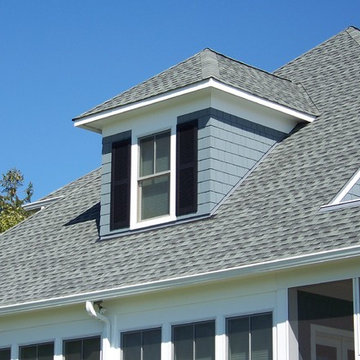
GAF architectural shingles, Integrity by Marvin windows, James Hardie cement board siding
Стильный дизайн: большой, двухэтажный, деревянный, синий частный загородный дом в классическом стиле с двускатной крышей и крышей из гибкой черепицы - последний тренд
Стильный дизайн: большой, двухэтажный, деревянный, синий частный загородный дом в классическом стиле с двускатной крышей и крышей из гибкой черепицы - последний тренд
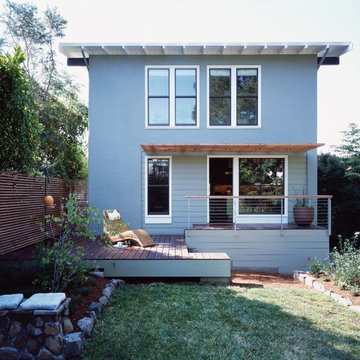
Photography by Sharon Risedorph;
In Collaboration with designer and client Stacy Eisenmann.
For questions on this project please contact Stacy at Eisenmann Architecture. (www.eisenmannarchitecture.com)
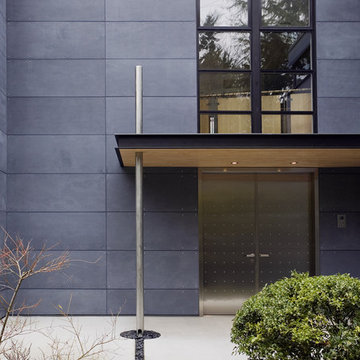
photo credit: Art Grice
Источник вдохновения для домашнего уюта: синий дом в современном стиле с облицовкой из металла
Источник вдохновения для домашнего уюта: синий дом в современном стиле с облицовкой из металла
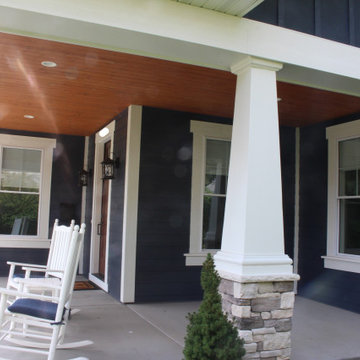
This beautiful dark blue new construction home was built with Deep Blue James Hardie siding and Arctic White trim. 7" cedarmill lap, shingle, and vertical siding were used to create a more aesthetically interesting exterior. the wood garage doors and porch ceilings added another level of curb appeal to this stunning home.
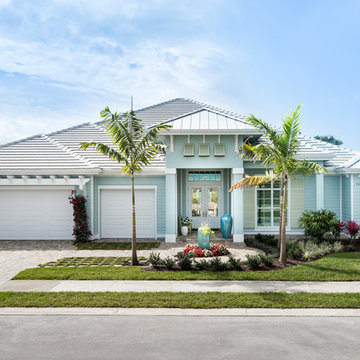
Amber Frederiksen
На фото: одноэтажный, синий частный загородный дом в морском стиле с вальмовой крышей с
На фото: одноэтажный, синий частный загородный дом в морском стиле с вальмовой крышей с

На фото: двухэтажный, синий дом среднего размера в классическом стиле с облицовкой из винила с

Craftsman renovation and extension
Идея дизайна: двухэтажный, деревянный, синий дом среднего размера в стиле кантри с полувальмовой крышей, крышей из гибкой черепицы, серой крышей и отделкой дранкой
Идея дизайна: двухэтажный, деревянный, синий дом среднего размера в стиле кантри с полувальмовой крышей, крышей из гибкой черепицы, серой крышей и отделкой дранкой
Красивые синие, оранжевые дома – 19 810 фото фасадов
4
