Красивые синие дома в стиле неоклассика (современная классика) – 1 587 фото фасадов
Сортировать:
Бюджет
Сортировать:Популярное за сегодня
81 - 100 из 1 587 фото
1 из 3
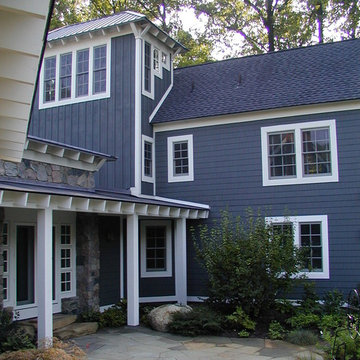
The home's main entry. The loose, natural-looking landscape and winding stone pathway is a nice contrast to the homes many angular windows.
Свежая идея для дизайна: большой, трехэтажный, деревянный, синий дом в стиле неоклассика (современная классика) с двускатной крышей - отличное фото интерьера
Свежая идея для дизайна: большой, трехэтажный, деревянный, синий дом в стиле неоклассика (современная классика) с двускатной крышей - отличное фото интерьера
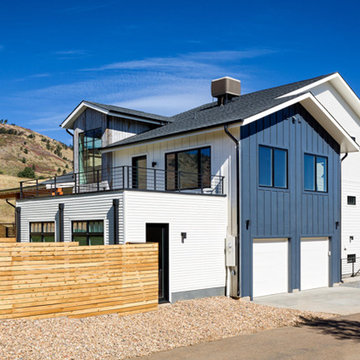
Photo Credit: Mark Quentin StudioQPhoto.com
This new home was built at the base of the foothills, and is the perfect home base for taking advantage of all the physical training activities that Boulder has to offer. Originally an empty lot, the design of the home had to integrate with the upscale neighborhood while having its own personality. It was also important for the outdoor space to capitalize on the gorgeous mountain views, just steps away from the front door. A two car garage is accessible from the alley.

Removing that odd roof plane allow us to use the split shed and clerestory to create a taller entryway and expand the upper floor of this tri-level to create bigger bedrooms and a bonus study space along with a laundry room upstairs. The design goal was to make this look like it is all part of the original design, just cleaner and more modern. Moving to a concrete step entryway was a huge improvement from the previous spaced trex decking
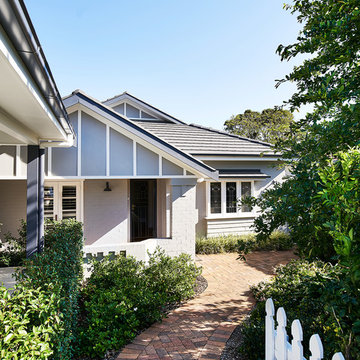
Photos by John Paul Urizar
Пример оригинального дизайна: большой, одноэтажный, синий частный загородный дом в стиле неоклассика (современная классика) с двускатной крышей, крышей из гибкой черепицы и комбинированной облицовкой
Пример оригинального дизайна: большой, одноэтажный, синий частный загородный дом в стиле неоклассика (современная классика) с двускатной крышей, крышей из гибкой черепицы и комбинированной облицовкой
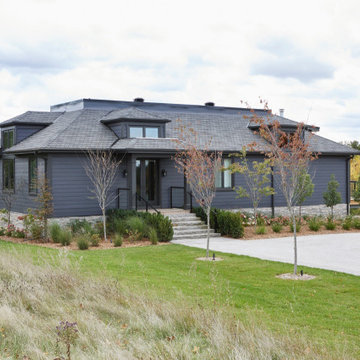
Rustic yet refined, this modern country retreat blends old and new in masterful ways, creating a fresh yet timeless experience. The structured, austere exterior gives way to an inviting interior. The palette of subdued greens, sunny yellows, and watery blues draws inspiration from nature. Whether in the upholstery or on the walls, trailing blooms lend a note of softness throughout. The dark teal kitchen receives an injection of light from a thoughtfully-appointed skylight; a dining room with vaulted ceilings and bead board walls add a rustic feel. The wall treatment continues through the main floor to the living room, highlighted by a large and inviting limestone fireplace that gives the relaxed room a note of grandeur. Turquoise subway tiles elevate the laundry room from utilitarian to charming. Flanked by large windows, the home is abound with natural vistas. Antlers, antique framed mirrors and plaid trim accentuates the high ceilings. Hand scraped wood flooring from Schotten & Hansen line the wide corridors and provide the ideal space for lounging.
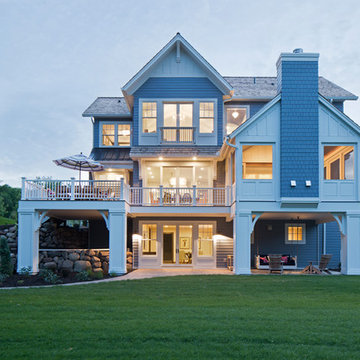
With an updated, coastal feel, this cottage-style residence is right at home in its Orono setting. The inspired architecture pays homage to the graceful tradition of historic homes in the area, yet every detail has been carefully planned to meet today’s sensibilities. Here, reclaimed barnwood and bluestone meet glass mosaic and marble-like Cambria in perfect balance.
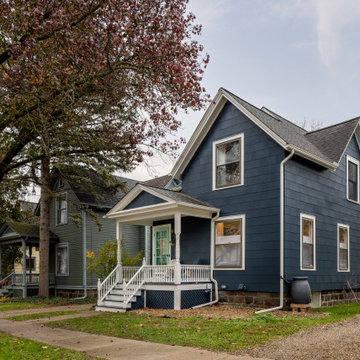
Our clients loved their neighborhood and being able to walk to work. While they knew it was their forever home, they needed more space. Their goals were to completely update the interior while keeping the original charm. They also wanted to add an addition for more space for their growing family.
On the first floor we relocated the kitchen, dining, and laundry room. With the rear addition we were able to enlarge the kitchen and dining and add in a powder room, secondary playroom, mudroom and back entry.
On the second floor, the back half was entirely reconfigured. We added a primary suite and a hallway bathroom.
With this being a historic home, we left the existing windows in place as well as the trim and baseboards. We kept and refinished the existing stairway railing. The primary bathroom was moved to be more user friendly.
We made cosmetic upgrades throughout the home for a cohesive look that matches the homeowner’s style which was transitional with industrial elements.
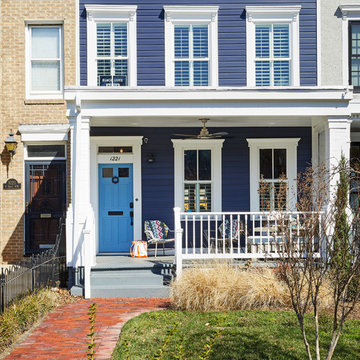
Project Developer Samantha Klickna
https://www.houzz.com/pro/samanthaklickna/samantha-klickna-case-design-remodeling-inc
Photography by Stacy Zarin Goldberg
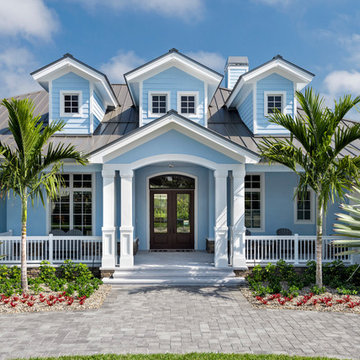
Amber Frederiksen Photography
Идея дизайна: большой, одноэтажный, синий дом в стиле неоклассика (современная классика) с облицовкой из цементной штукатурки и двускатной крышей
Идея дизайна: большой, одноэтажный, синий дом в стиле неоклассика (современная классика) с облицовкой из цементной штукатурки и двускатной крышей
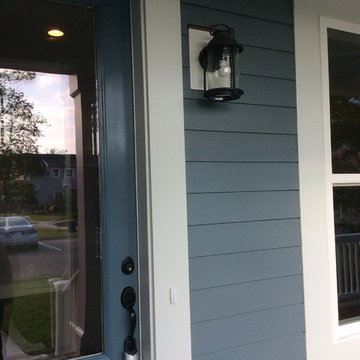
Home built by Herrington Classic Homes
Идея дизайна: синий дом в стиле неоклассика (современная классика)
Идея дизайна: синий дом в стиле неоклассика (современная классика)
Свежая идея для дизайна: большой, одноэтажный, синий частный загородный дом в стиле неоклассика (современная классика) с облицовкой из цементной штукатурки и вальмовой крышей - отличное фото интерьера
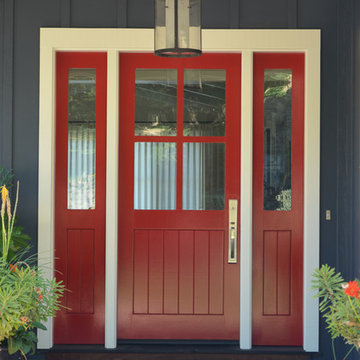
The house was repainted with Benjamin Moore Hale Navy and the entry door in Hot Tamale.
Идея дизайна: большой, одноэтажный, деревянный, синий частный загородный дом в стиле неоклассика (современная классика)
Идея дизайна: большой, одноэтажный, деревянный, синий частный загородный дом в стиле неоклассика (современная классика)
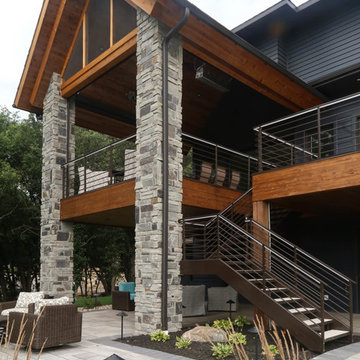
На фото: большой, трехэтажный, синий частный загородный дом в стиле неоклассика (современная классика) с комбинированной облицовкой, вальмовой крышей и крышей из гибкой черепицы с
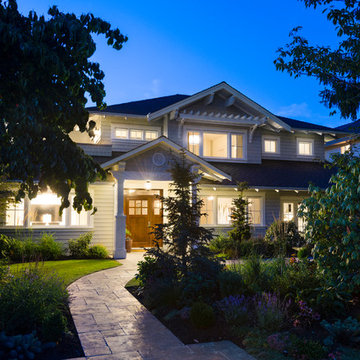
Beautiful at night tucked into mature landscape plan
Стильный дизайн: большой, двухэтажный, синий, деревянный дом в стиле неоклассика (современная классика) с двускатной крышей - последний тренд
Стильный дизайн: большой, двухэтажный, синий, деревянный дом в стиле неоклассика (современная классика) с двускатной крышей - последний тренд
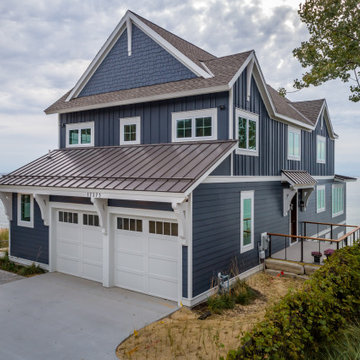
Свежая идея для дизайна: маленький, двухэтажный, синий частный загородный дом в стиле неоклассика (современная классика) с облицовкой из ЦСП, двускатной крышей и металлической крышей для на участке и в саду - отличное фото интерьера
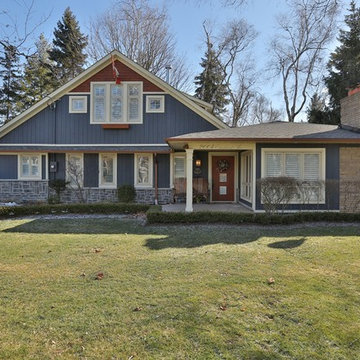
На фото: большой, одноэтажный, синий частный загородный дом в стиле неоклассика (современная классика) с комбинированной облицовкой, двускатной крышей и крышей из гибкой черепицы
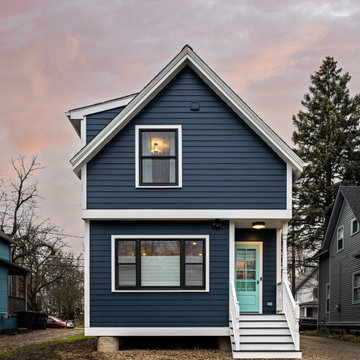
Our clients loved their neighborhood and being able to walk to work. While they knew it was their forever home, they needed more space. Their goals were to completely update the interior while keeping the original charm. They also wanted to add an addition for more space for their growing family.
On the first floor we relocated the kitchen, dining, and laundry room. With the rear addition we were able to enlarge the kitchen and dining and add in a powder room, secondary playroom, mudroom and back entry.
On the second floor, the back half was entirely reconfigured. We added a primary suite and a hallway bathroom.
With this being a historic home, we left the existing windows in place as well as the trim and baseboards. We kept and refinished the existing stairway railing. The primary bathroom was moved to be more user friendly.
We made cosmetic upgrades throughout the home for a cohesive look that matches the homeowner’s style which was transitional with industrial elements.
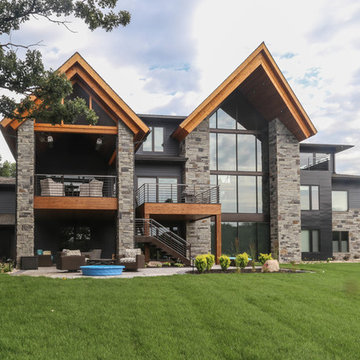
Источник вдохновения для домашнего уюта: большой, трехэтажный, синий частный загородный дом в стиле неоклассика (современная классика) с комбинированной облицовкой, вальмовой крышей и крышей из гибкой черепицы
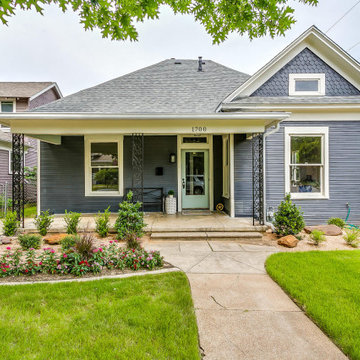
Пример оригинального дизайна: одноэтажный, деревянный, синий частный загородный дом среднего размера в стиле неоклассика (современная классика) с двускатной крышей, крышей из гибкой черепицы, серой крышей и отделкой планкеном
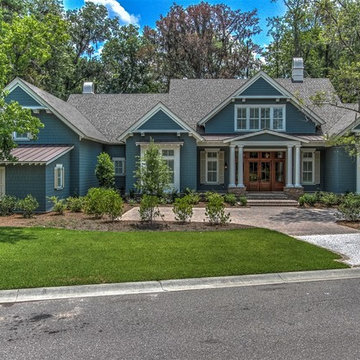
Пример оригинального дизайна: большой, двухэтажный, деревянный, синий дом в стиле неоклассика (современная классика) с полувальмовой крышей
Красивые синие дома в стиле неоклассика (современная классика) – 1 587 фото фасадов
5