Красивые синие дома в стиле неоклассика (современная классика) – 1 594 фото фасадов
Сортировать:
Бюджет
Сортировать:Популярное за сегодня
61 - 80 из 1 594 фото
1 из 3
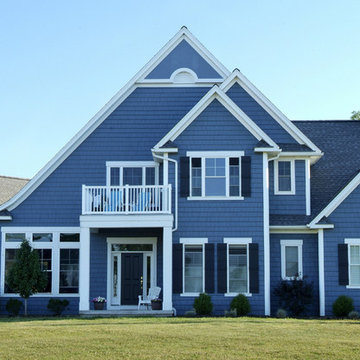
Идея дизайна: большой, двухэтажный, деревянный, синий частный загородный дом в стиле неоклассика (современная классика) с двускатной крышей и крышей из гибкой черепицы
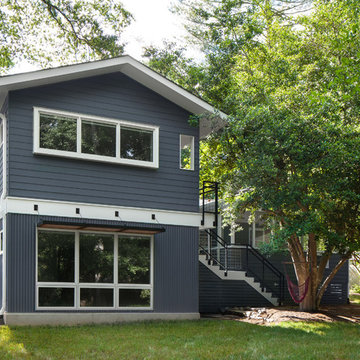
Split level modern addition
На фото: синий дом среднего размера в стиле неоклассика (современная классика) с разными уровнями, облицовкой из ЦСП и двускатной крышей с
На фото: синий дом среднего размера в стиле неоклассика (современная классика) с разными уровнями, облицовкой из ЦСП и двускатной крышей с
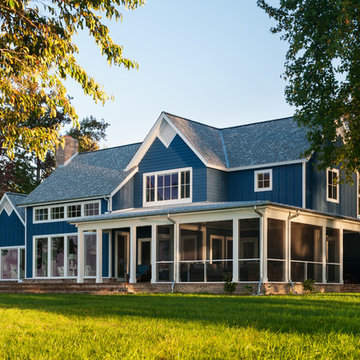
The light gray roof with standing seam galvanized roofing and half-moon galvanized gutters accentuate the Benjamin Moore Van Deusen Blue Hardi Artisan siding. The screened porch and decks offer multiple options for outdoor entertaining. Photography by Ansel Olsen.
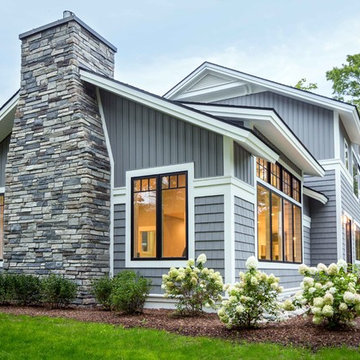
На фото: двухэтажный, деревянный, синий частный загородный дом среднего размера в стиле неоклассика (современная классика) с двускатной крышей и крышей из гибкой черепицы с
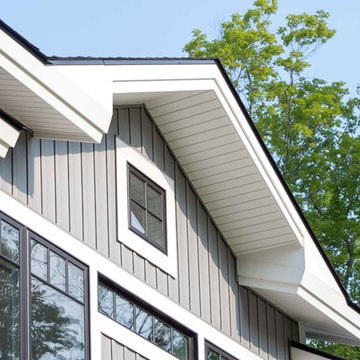
Свежая идея для дизайна: двухэтажный, деревянный, синий частный загородный дом среднего размера в стиле неоклассика (современная классика) с двускатной крышей и крышей из гибкой черепицы - отличное фото интерьера
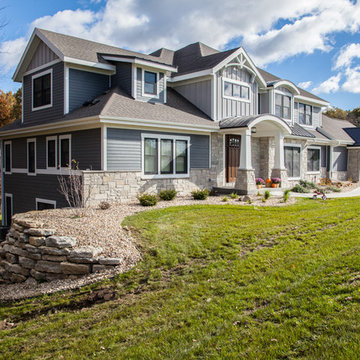
Свежая идея для дизайна: двухэтажный, синий частный загородный дом в стиле неоклассика (современная классика) с комбинированной облицовкой - отличное фото интерьера
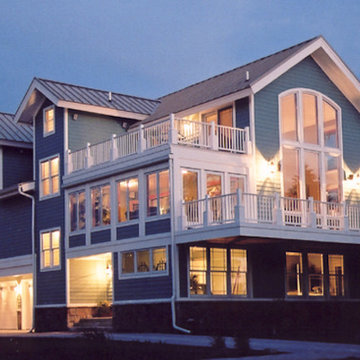
На фото: большой, трехэтажный, синий частный загородный дом в стиле неоклассика (современная классика) с
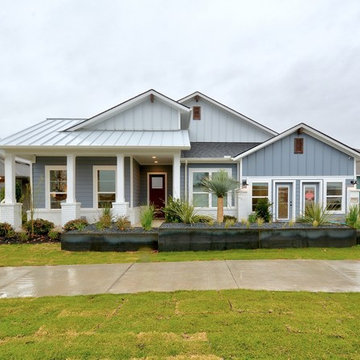
На фото: одноэтажный, синий частный загородный дом в стиле неоклассика (современная классика) с двускатной крышей и металлической крышей
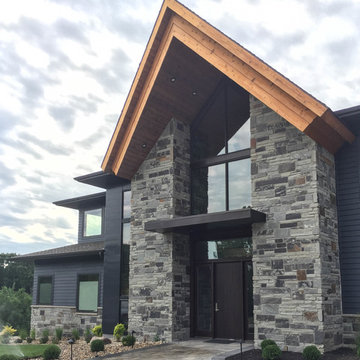
Стильный дизайн: большой, трехэтажный, синий частный загородный дом в стиле неоклассика (современная классика) с комбинированной облицовкой, вальмовой крышей и крышей из гибкой черепицы - последний тренд
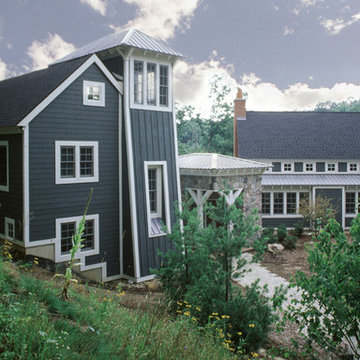
View from the hillside into the home's entry.
Fred Golden Photography
На фото: большой, трехэтажный, синий дом в стиле неоклассика (современная классика) с комбинированной облицовкой и двускатной крышей с
На фото: большой, трехэтажный, синий дом в стиле неоклассика (современная классика) с комбинированной облицовкой и двускатной крышей с
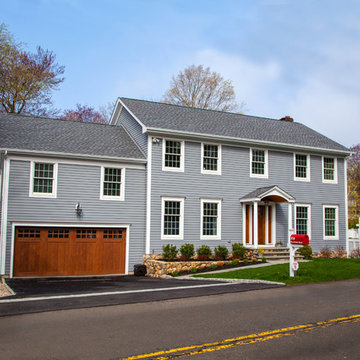
Источник вдохновения для домашнего уюта: большой, двухэтажный, деревянный, синий частный загородный дом в стиле неоклассика (современная классика) с двускатной крышей и крышей из гибкой черепицы
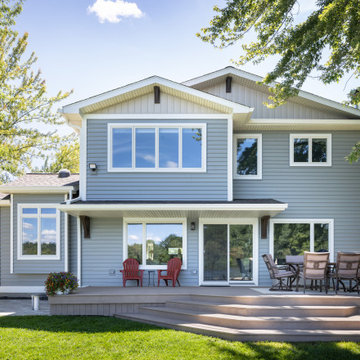
Our client’s goal was to create a welcoming, warm, forever home that acted as the family gathering spot for their children’s growing families.
To achieve our client’s goals, our design focused on increasing the square footage with a second story, creating a true primary suite and guest space, and maintaining the gorgeous exterior views.
Our clients also wanted a dedicated foyer and a much larger kitchen and community space.
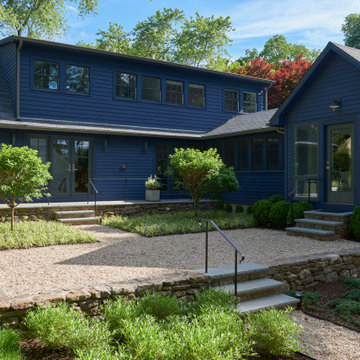
На фото: одноэтажный, деревянный, синий частный загородный дом среднего размера в стиле неоклассика (современная классика) с
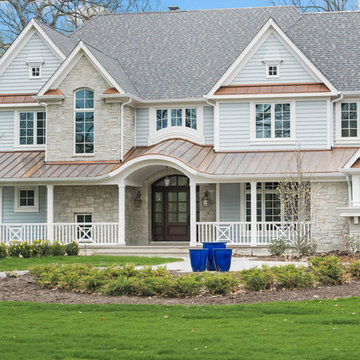
Front Exterior Detail
Стильный дизайн: большой, двухэтажный, деревянный, синий частный загородный дом в стиле неоклассика (современная классика) с двускатной крышей и крышей из гибкой черепицы - последний тренд
Стильный дизайн: большой, двухэтажный, деревянный, синий частный загородный дом в стиле неоклассика (современная классика) с двускатной крышей и крышей из гибкой черепицы - последний тренд
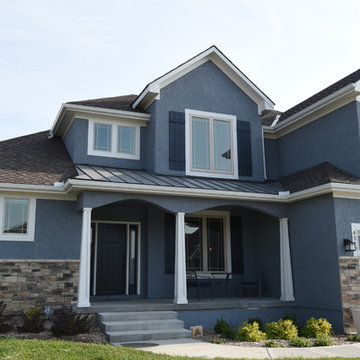
На фото: большой, двухэтажный, синий частный загородный дом в стиле неоклассика (современная классика) с облицовкой из цементной штукатурки и крышей из гибкой черепицы с
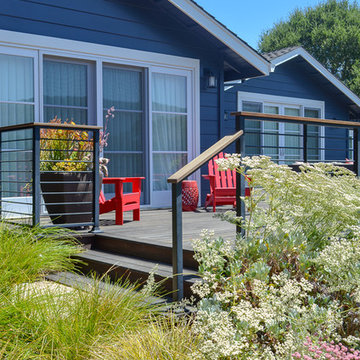
The house was painted with Benjamin Moore Hale Navy and accents in red for the outdoor furnishings.
Источник вдохновения для домашнего уюта: большой, одноэтажный, деревянный, синий частный загородный дом в стиле неоклассика (современная классика)
Источник вдохновения для домашнего уюта: большой, одноэтажный, деревянный, синий частный загородный дом в стиле неоклассика (современная классика)
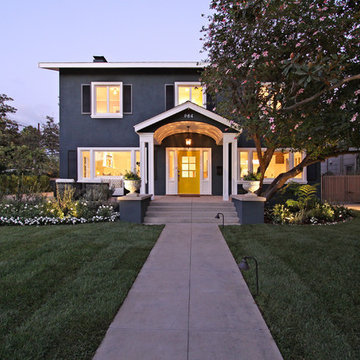
Entire home was completely transformed and we chose these bold paint colors to really make the house stand out.
Стильный дизайн: двухэтажный, синий частный загородный дом в стиле неоклассика (современная классика) - последний тренд
Стильный дизайн: двухэтажный, синий частный загородный дом в стиле неоклассика (современная классика) - последний тренд
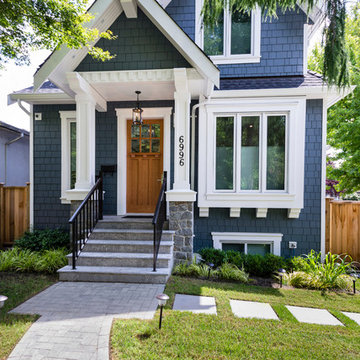
This transitional craftsman style home was custom designed and built to fit perfectly on its long narrow lot typical to Vancouver, BC. It’s corner lot positions it as a beautiful addition to the neighbourhood, and inside its timeless design with charming details will grow with its young family for years to come.
Photography: Paul Grdina
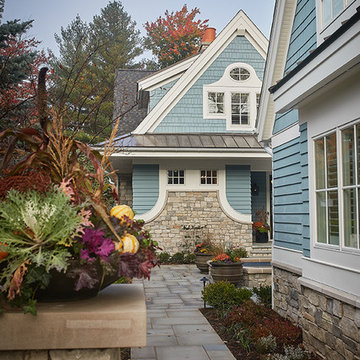
Builder: J. Peterson Homes
Interior Design: Vision Interiors by Visbeen
Photographer: Ashley Avila Photography
The best of the past and present meet in this distinguished design. Custom craftsmanship and distinctive detailing give this lakefront residence its vintage flavor while an open and light-filled floor plan clearly mark it as contemporary. With its interesting shingled roof lines, abundant windows with decorative brackets and welcoming porch, the exterior takes in surrounding views while the interior meets and exceeds contemporary expectations of ease and comfort. The main level features almost 3,000 square feet of open living, from the charming entry with multiple window seats and built-in benches to the central 15 by 22-foot kitchen, 22 by 18-foot living room with fireplace and adjacent dining and a relaxing, almost 300-square-foot screened-in porch. Nearby is a private sitting room and a 14 by 15-foot master bedroom with built-ins and a spa-style double-sink bath with a beautiful barrel-vaulted ceiling. The main level also includes a work room and first floor laundry, while the 2,165-square-foot second level includes three bedroom suites, a loft and a separate 966-square-foot guest quarters with private living area, kitchen and bedroom. Rounding out the offerings is the 1,960-square-foot lower level, where you can rest and recuperate in the sauna after a workout in your nearby exercise room. Also featured is a 21 by 18-family room, a 14 by 17-square-foot home theater, and an 11 by 12-foot guest bedroom suite.
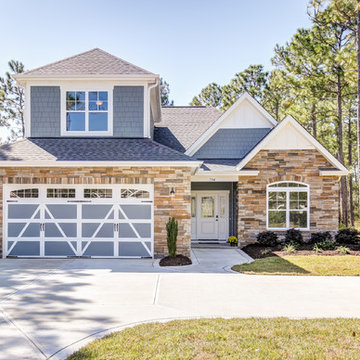
Идея дизайна: большой, двухэтажный, синий частный загородный дом в стиле неоклассика (современная классика) с комбинированной облицовкой, вальмовой крышей и крышей из гибкой черепицы
Красивые синие дома в стиле неоклассика (современная классика) – 1 594 фото фасадов
4