Красивые синие дома – 4 359 фото фасадов с высоким бюджетом
Сортировать:
Бюджет
Сортировать:Популярное за сегодня
41 - 60 из 4 359 фото
1 из 3
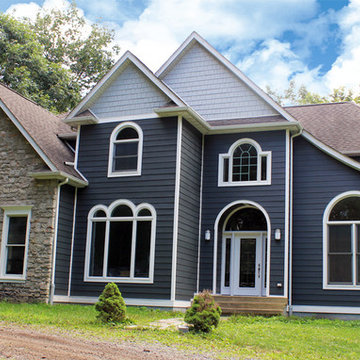
Builder: A. Morgan Construction
Photo by: VERSATEX Trimboard
Пример оригинального дизайна: большой, трехэтажный, синий дом в стиле кантри
Пример оригинального дизайна: большой, трехэтажный, синий дом в стиле кантри
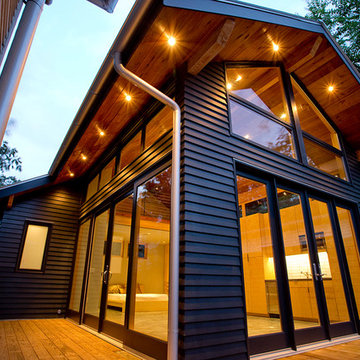
Photos By Simple Photography
Highlights Historic Houston's Salvage Warehouse Shiplap Overhangs with Exposed Rafter Beams, JamesHardi Artisan Siding, Farrow & Ball Paint and Marvin Windows and Doors

Rancher exterior remodel - craftsman portico and pergola addition. Custom cedar woodwork with moravian star pendant and copper roof. Cedar Portico. Cedar Pavilion. Doylestown, PA remodelers
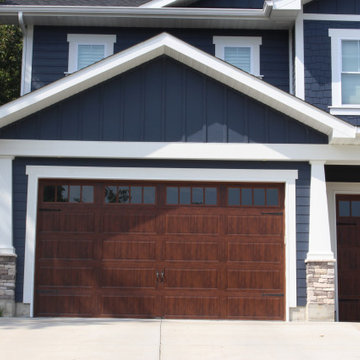
This beautiful dark blue new construction home was built with Deep Blue James Hardie siding and Arctic White trim. 7" cedarmill lap, shingle, and vertical siding were used to create a more aesthetically interesting exterior. the wood garage doors and porch ceilings added another level of curb appeal to this stunning home.

This cozy lake cottage skillfully incorporates a number of features that would normally be restricted to a larger home design. A glance of the exterior reveals a simple story and a half gable running the length of the home, enveloping the majority of the interior spaces. To the rear, a pair of gables with copper roofing flanks a covered dining area that connects to a screened porch. Inside, a linear foyer reveals a generous staircase with cascading landing. Further back, a centrally placed kitchen is connected to all of the other main level entertaining spaces through expansive cased openings. A private study serves as the perfect buffer between the homes master suite and living room. Despite its small footprint, the master suite manages to incorporate several closets, built-ins, and adjacent master bath complete with a soaker tub flanked by separate enclosures for shower and water closet. Upstairs, a generous double vanity bathroom is shared by a bunkroom, exercise space, and private bedroom. The bunkroom is configured to provide sleeping accommodations for up to 4 people. The rear facing exercise has great views of the rear yard through a set of windows that overlook the copper roof of the screened porch below.
Builder: DeVries & Onderlinde Builders
Interior Designer: Vision Interiors by Visbeen
Photographer: Ashley Avila Photography
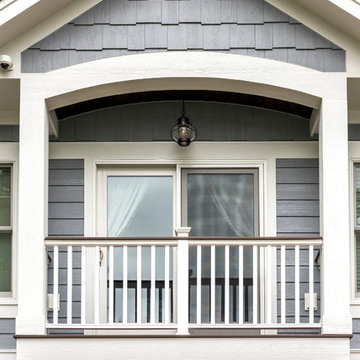
Spacecrafting / Architectural Photography
На фото: большой, двухэтажный, деревянный, синий частный загородный дом в стиле кантри с двускатной крышей и крышей из гибкой черепицы
На фото: большой, двухэтажный, деревянный, синий частный загородный дом в стиле кантри с двускатной крышей и крышей из гибкой черепицы
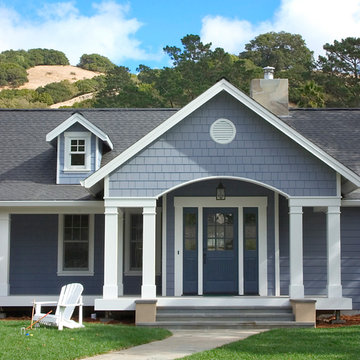
G Todd
Свежая идея для дизайна: большой, одноэтажный, деревянный, синий частный загородный дом в классическом стиле с крышей из гибкой черепицы - отличное фото интерьера
Свежая идея для дизайна: большой, одноэтажный, деревянный, синий частный загородный дом в классическом стиле с крышей из гибкой черепицы - отличное фото интерьера
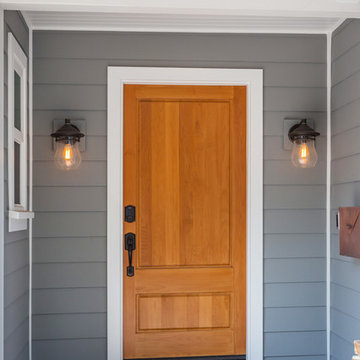
Exterior refresh in San Jose's Willow Glen neighborhood.
Стильный дизайн: большой, двухэтажный, синий частный загородный дом в стиле кантри с облицовкой из ЦСП - последний тренд
Стильный дизайн: большой, двухэтажный, синий частный загородный дом в стиле кантри с облицовкой из ЦСП - последний тренд
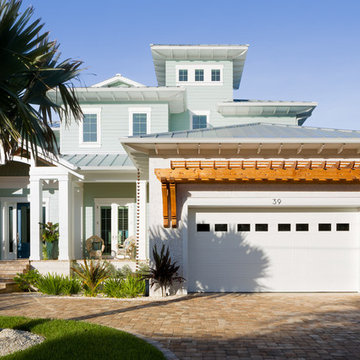
A craftsman inspired coastal design was created for this custom waterfront home.
Источник вдохновения для домашнего уюта: большой, двухэтажный, синий частный загородный дом в морском стиле с комбинированной облицовкой, вальмовой крышей и металлической крышей
Источник вдохновения для домашнего уюта: большой, двухэтажный, синий частный загородный дом в морском стиле с комбинированной облицовкой, вальмовой крышей и металлической крышей
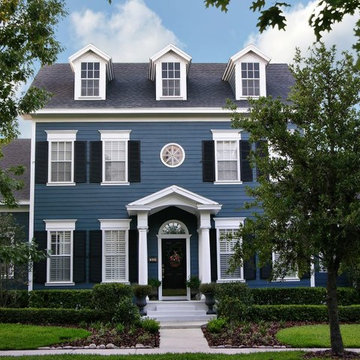
This home has a traditional colonial feel. And the bright blue siding contrasts beautifully against the dark shutters and white entry columns.
Пример оригинального дизайна: большой, трехэтажный, синий частный загородный дом в классическом стиле с крышей из гибкой черепицы и облицовкой из винила
Пример оригинального дизайна: большой, трехэтажный, синий частный загородный дом в классическом стиле с крышей из гибкой черепицы и облицовкой из винила
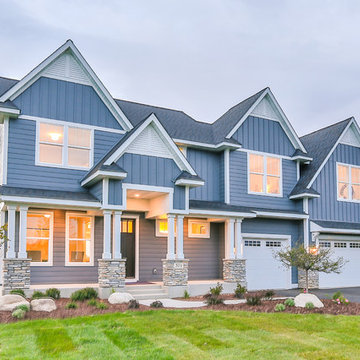
Стильный дизайн: большой, двухэтажный, синий дом в современном стиле - последний тренд
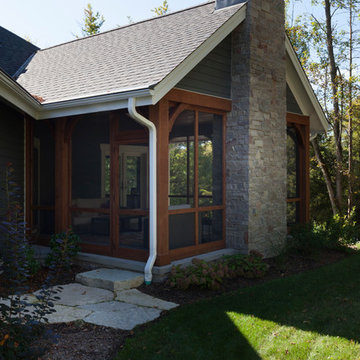
Modern mountain aesthetic in this fully exposed custom designed ranch. Exterior brings together lap siding and stone veneer accents with welcoming timber columns and entry truss. Garage door covered with standing seam metal roof supported by brackets. Large timber columns and beams support a rear covered screened porch. (Ryan Hainey)
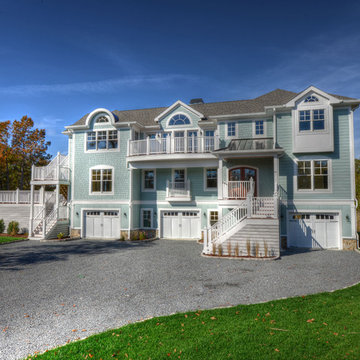
На фото: большой, трехэтажный, синий дом в морском стиле с двускатной крышей и облицовкой из ЦСП
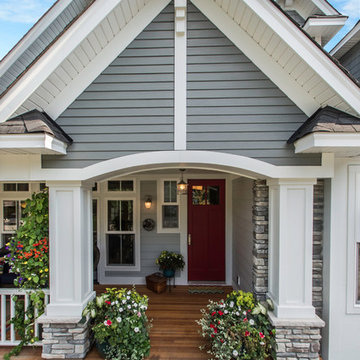
Exclusive House Plan 73345HS is a 3 bedroom 3.5 bath beauty with the master on main and a 4 season sun room that will be a favorite hangout.
The front porch is 12' deep making it a great spot for use as outdoor living space which adds to the 3,300+ sq. ft. inside.
Ready when you are. Where do YOU want to build?
Plans: http://bit.ly/73345hs
Photo Credit: Garrison Groustra
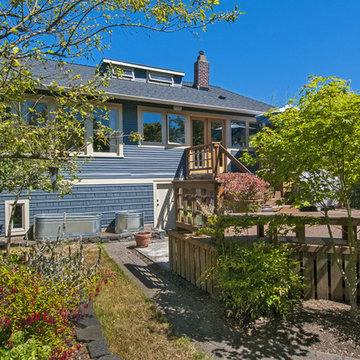
Dan Farmer- Seattle Home Tours
Источник вдохновения для домашнего уюта: трехэтажный, синий, деревянный частный загородный дом среднего размера в стиле кантри с двускатной крышей и крышей из гибкой черепицы
Источник вдохновения для домашнего уюта: трехэтажный, синий, деревянный частный загородный дом среднего размера в стиле кантри с двускатной крышей и крышей из гибкой черепицы
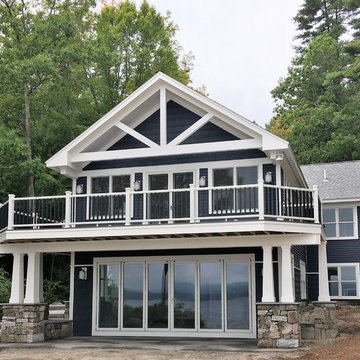
Источник вдохновения для домашнего уюта: двухэтажный, деревянный, синий частный загородный дом среднего размера в стиле кантри с двускатной крышей и крышей из гибкой черепицы
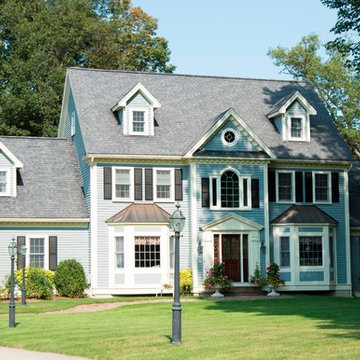
Over the years, we have created hundreds of dream homes for our clients. We make it our job to get inside the hearts and minds of our clients so we can fully understand their aesthetic preferences, project constraints, and – most importantly – lifestyles. Our portfolio includes a wide range of architectural styles including Neo-Colonial, Georgian, Federal, Greek Revival, and the ever-popular New England Cape (just to name a few). Our creativity and breadth of experience open up a world of design and layout possibilities to our clientele. From single-story living to grand scale homes, historical preservation to modern interpretations, the big design concepts to the smallest details, everything we do is driven by one desire: to create a home that is even more perfect that you thought possible.
Photo Credit: Cynthia August
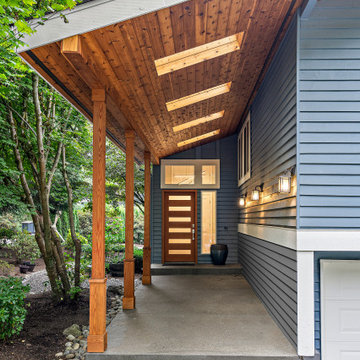
We addressed the breezeway entry by wrapping the existing 4×4 posts and enclosing the exposed rafters for a more substantial, finished look that better matched the statement door we had added during the previous upgrade – a fir piece with six glass panels and mid-century modern style hardware in satin nickel. We completed the ceiling in the breezeway in a similar style by covering it with tongue and groove pine. We also added several skylights that provide additional daylight, creating a much friendlier entrance for visitors. We continued the tongue and groove pine across the underside of the overhang along the front of the house and into the deck design on the back, to tie both sides of the home together.

Modern Victorian/Craftsman single-family, taking inspiration from traditional Chicago architecture. Clad in Evening Blue Hardie siding.
На фото: большой, двухэтажный, синий частный загородный дом в викторианском стиле с облицовкой из ЦСП, двускатной крышей, крышей из гибкой черепицы, коричневой крышей и отделкой планкеном
На фото: большой, двухэтажный, синий частный загородный дом в викторианском стиле с облицовкой из ЦСП, двускатной крышей, крышей из гибкой черепицы, коричневой крышей и отделкой планкеном

The entry has a generous wood ramp to allow the owners' parents to visit with no encumbrance from steps or tripping hazards. The orange front door has a long sidelight of glass to allow the owners to see who is at the front door. The wood accent is on the outside of the home office or study.
Красивые синие дома – 4 359 фото фасадов с высоким бюджетом
3