Красивые серые дома в стиле ретро – 1 332 фото фасадов
Сортировать:
Бюджет
Сортировать:Популярное за сегодня
41 - 60 из 1 332 фото
1 из 3
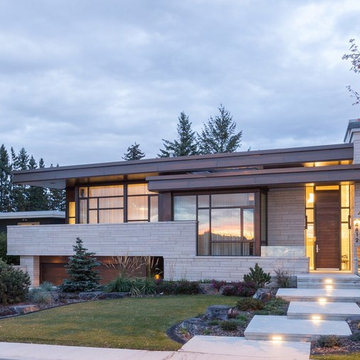
Источник вдохновения для домашнего уюта: серый дом в стиле ретро с разными уровнями, комбинированной облицовкой и плоской крышей
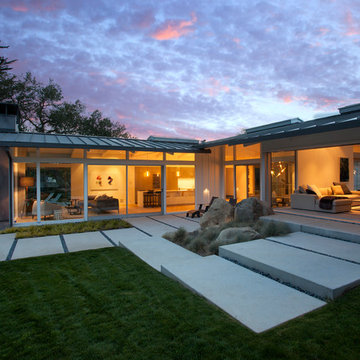
Inspired by DesignARC's Greenworth House, the owners of this 1960's single-story ranch house desired a fresh take on their out-dated, well-worn Montecito residence. Hailing from Toronto Canada, the couple is at ease in urban, loft-like spaces and looked to create a pared-down dwelling that could become their home.
Photo Credit: Jim Bartsch Photography

Second story addition onto an older brick ranch.
Идея дизайна: двухэтажный, серый частный загородный дом среднего размера в стиле ретро с комбинированной облицовкой, двускатной крышей, крышей из гибкой черепицы, черной крышей и отделкой доской с нащельником
Идея дизайна: двухэтажный, серый частный загородный дом среднего размера в стиле ретро с комбинированной облицовкой, двускатной крышей, крышей из гибкой черепицы, черной крышей и отделкой доской с нащельником

Designed around the sunset downtown views from the living room with open-concept living, the split-level layout provides gracious spaces for entertaining, and privacy for family members to pursue distinct pursuits.
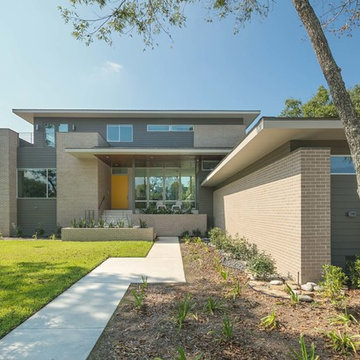
Идея дизайна: двухэтажный, кирпичный, серый частный загородный дом среднего размера в стиле ретро с плоской крышей
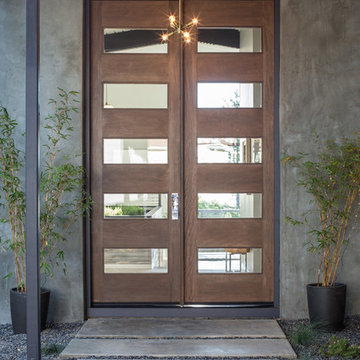
Marcell Puzsar Bright Room SF
Свежая идея для дизайна: двухэтажный, серый дом в стиле ретро с облицовкой из бетона - отличное фото интерьера
Свежая идея для дизайна: двухэтажный, серый дом в стиле ретро с облицовкой из бетона - отличное фото интерьера
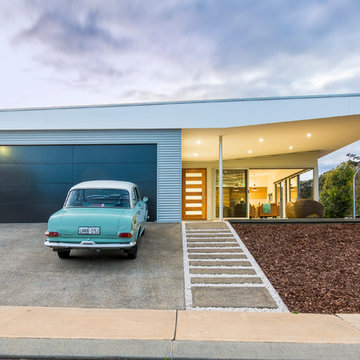
A holiday shack for a '72 Honda CB350f Café Racer rebuild and two budding Wahini's and their design savvy 'shackinista' rulers.
Ange Wall Photography
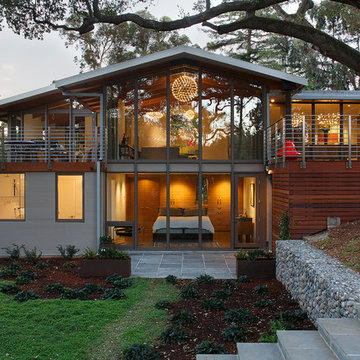
Eric Rorer
Идея дизайна: двухэтажный, серый, большой дом в стиле ретро с комбинированной облицовкой и плоской крышей
Идея дизайна: двухэтажный, серый, большой дом в стиле ретро с комбинированной облицовкой и плоской крышей
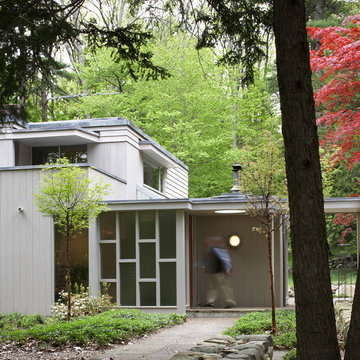
Photo Credit: Greg Premru
Источник вдохновения для домашнего уюта: серый, двухэтажный дом в стиле ретро с плоской крышей
Источник вдохновения для домашнего уюта: серый, двухэтажный дом в стиле ретро с плоской крышей

Low slung stone gable end walls create the iconic form and frame the glass open areas that bisects the center of the cruciform plan. © Jeffrey Totaro, photographer
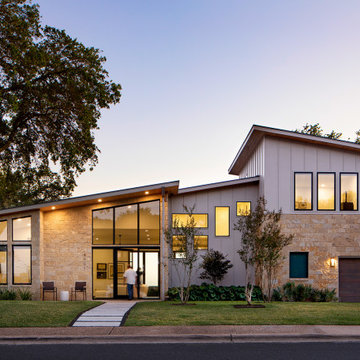
Идея дизайна: двухэтажный, серый частный загородный дом в стиле ретро с комбинированной облицовкой, односкатной крышей и отделкой доской с нащельником
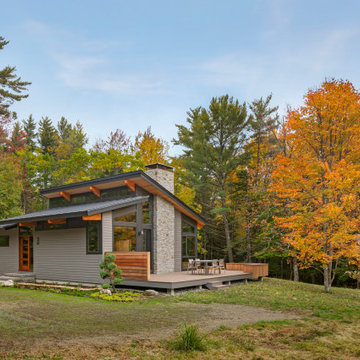
With a grand total of 1,247 square feet of living space, the Lincoln Deck House was designed to efficiently utilize every bit of its floor plan. This home features two bedrooms, two bathrooms, a two-car detached garage and boasts an impressive great room, whose soaring ceilings and walls of glass welcome the outside in to make the space feel one with nature.

Свежая идея для дизайна: маленький, одноэтажный, серый частный загородный дом в стиле ретро с облицовкой из ЦСП, односкатной крышей и крышей из гибкой черепицы для на участке и в саду - отличное фото интерьера
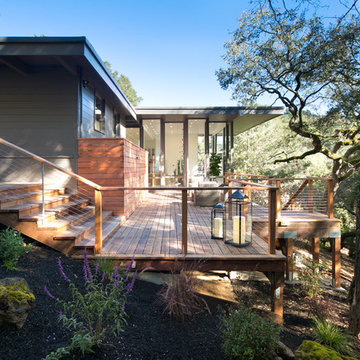
Пример оригинального дизайна: большой, двухэтажный, деревянный, серый частный загородный дом в стиле ретро с плоской крышей
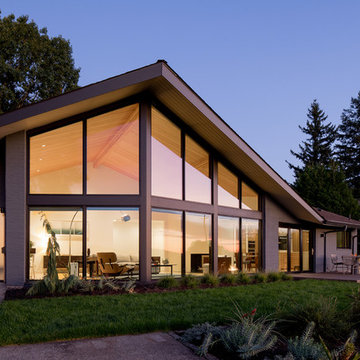
Living room and entryway. The original home was walled and with siding on the upper portion of the living room. We vaulted the ceiling to open the space and expand the view.
Photo: Jeremy Bittermann
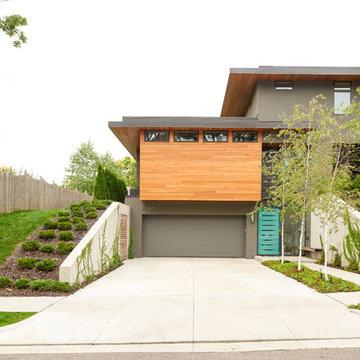
Стильный дизайн: двухэтажный, серый дом среднего размера в стиле ретро с комбинированной облицовкой и плоской крышей - последний тренд
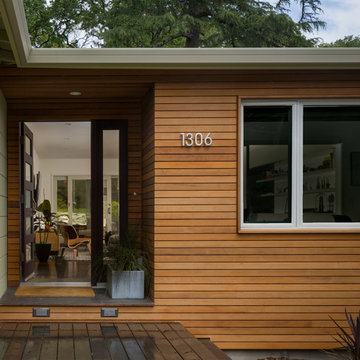
Newly articulated entry. Office on the right was created by enclosing an existing porch.
photos: Scott Hargis
Стильный дизайн: маленький, одноэтажный, деревянный, серый дом в стиле ретро с двускатной крышей для на участке и в саду - последний тренд
Стильный дизайн: маленький, одноэтажный, деревянный, серый дом в стиле ретро с двускатной крышей для на участке и в саду - последний тренд
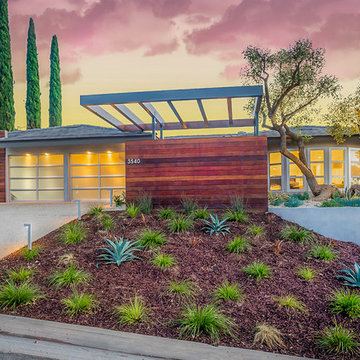
Mangaris wood coupled with aluminum and glass garage doors and windows creates an ultra-modern yet eco-chic design. The linear patterns of the dramatic trellis and façade, garage door, and windows are softened by the rounded planter and drought-resistant landscaping. Hinkley pathway and spot-lights give a warm, soft glow to this progressive design.
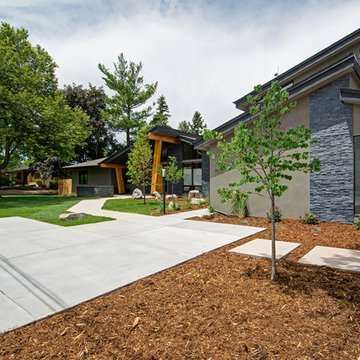
Jon Eady Photography
Свежая идея для дизайна: одноэтажный, серый дом среднего размера в стиле ретро с односкатной крышей и комбинированной облицовкой - отличное фото интерьера
Свежая идея для дизайна: одноэтажный, серый дом среднего размера в стиле ретро с односкатной крышей и комбинированной облицовкой - отличное фото интерьера
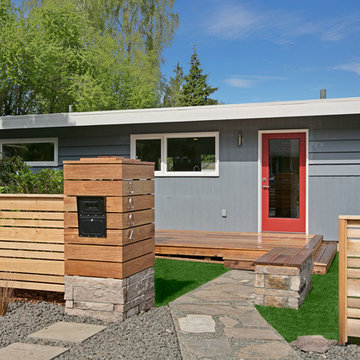
A midcentury modern remodel in Seattle with horizontal plank fencing designed by RE-VOLVE. / Bill Johnson
На фото: одноэтажный, серый частный загородный дом в стиле ретро
На фото: одноэтажный, серый частный загородный дом в стиле ретро
Красивые серые дома в стиле ретро – 1 332 фото фасадов
3