Красивые серые дома в стиле ретро – 1 333 фото фасадов
Сортировать:
Бюджет
Сортировать:Популярное за сегодня
221 - 240 из 1 333 фото
1 из 3
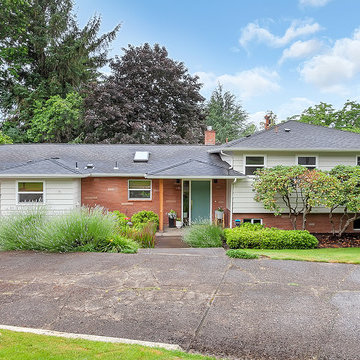
HomeStar Video Tours
Идея дизайна: серый частный загородный дом среднего размера в стиле ретро с разными уровнями, комбинированной облицовкой, вальмовой крышей и крышей из гибкой черепицы
Идея дизайна: серый частный загородный дом среднего размера в стиле ретро с разными уровнями, комбинированной облицовкой, вальмовой крышей и крышей из гибкой черепицы

Источник вдохновения для домашнего уюта: двухэтажный, серый частный загородный дом в стиле ретро с комбинированной облицовкой и плоской крышей

Located in Wrightwood Estates, Levi Construction’s latest residency is a two-story mid-century modern home that was re-imagined and extensively remodeled with a designer’s eye for detail, beauty and function. Beautifully positioned on a 9,600-square-foot lot with approximately 3,000 square feet of perfectly-lighted interior space. The open floorplan includes a great room with vaulted ceilings, gorgeous chef’s kitchen featuring Viking appliances, a smart WiFi refrigerator, and high-tech, smart home technology throughout. There are a total of 5 bedrooms and 4 bathrooms. On the first floor there are three large bedrooms, three bathrooms and a maid’s room with separate entrance. A custom walk-in closet and amazing bathroom complete the master retreat. The second floor has another large bedroom and bathroom with gorgeous views to the valley. The backyard area is an entertainer’s dream featuring a grassy lawn, covered patio, outdoor kitchen, dining pavilion, seating area with contemporary fire pit and an elevated deck to enjoy the beautiful mountain view.
Project designed and built by
Levi Construction
http://www.leviconstruction.com/
Levi Construction is specialized in designing and building custom homes, room additions, and complete home remodels. Contact us today for a quote.

This 60's Style Ranch home was recently remodeled to withhold the Barley Pfeiffer standard. This home features large 8' vaulted ceilings, accented with stunning premium white oak wood. The large steel-frame windows and front door allow for the infiltration of natural light; specifically designed to let light in without heating the house. The fireplace is original to the home, but has been resurfaced with hand troweled plaster. Special design features include the rising master bath mirror to allow for additional storage.
Photo By: Alan Barley

The Exterior got a facelift too! The stained and painted componants marry the fabulous stone selected by the new homeowners for their RE-DO!
Идея дизайна: серый частный загородный дом среднего размера в стиле ретро с разными уровнями, комбинированной облицовкой, односкатной крышей и крышей из гибкой черепицы
Идея дизайна: серый частный загородный дом среднего размера в стиле ретро с разными уровнями, комбинированной облицовкой, односкатной крышей и крышей из гибкой черепицы
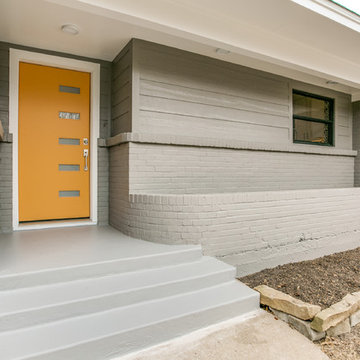
Color punch for a modern mid century remodel in popular East Dallas.
На фото: одноэтажный, серый дом среднего размера в стиле ретро с облицовкой из ЦСП с
На фото: одноэтажный, серый дом среднего размера в стиле ретро с облицовкой из ЦСП с
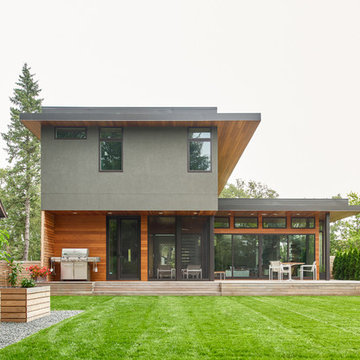
На фото: двухэтажный, серый дом среднего размера в стиле ретро с комбинированной облицовкой и плоской крышей с

Anice Hoachlander, Hoachlander Davis Photography
Стильный дизайн: одноэтажный, серый дом среднего размера в стиле ретро с комбинированной облицовкой и двускатной крышей - последний тренд
Стильный дизайн: одноэтажный, серый дом среднего размера в стиле ретро с комбинированной облицовкой и двускатной крышей - последний тренд
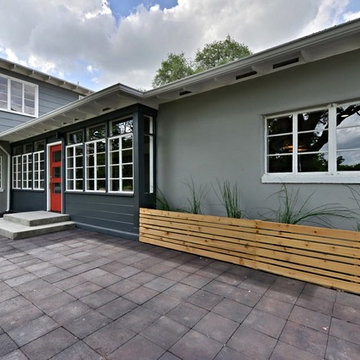
Свежая идея для дизайна: двухэтажный, серый дом в стиле ретро с комбинированной облицовкой - отличное фото интерьера
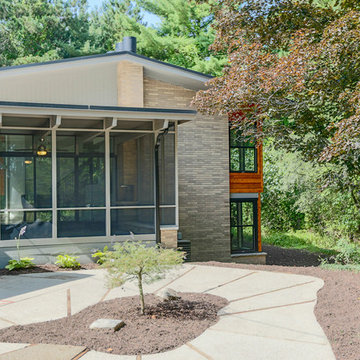
Exterior Screen Porch with court yard and shuffle board.
Jonathan Thrasher
Идея дизайна: серый дом в стиле ретро с разными уровнями и комбинированной облицовкой
Идея дизайна: серый дом в стиле ретро с разными уровнями и комбинированной облицовкой
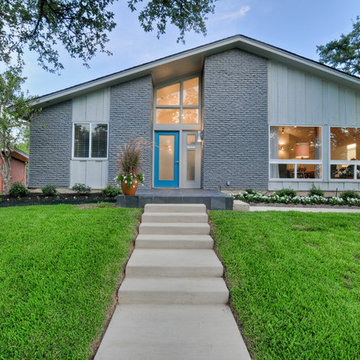
Идея дизайна: кирпичный, одноэтажный, серый дом среднего размера в стиле ретро с двускатной крышей
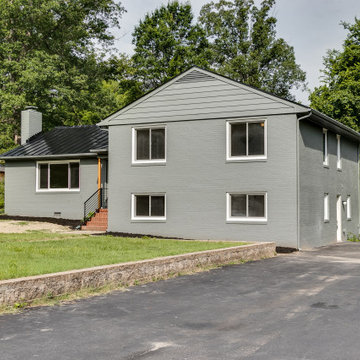
This midcentury split level needed an entire gut renovation to bring it into the current century. Keeping the design simple and modern, we updated every inch of this house, inside and out, holding true to era appropriate touches.

Стильный дизайн: одноэтажный, серый частный загородный дом в стиле ретро с облицовкой из ЦСП, вальмовой крышей и металлической крышей - последний тренд
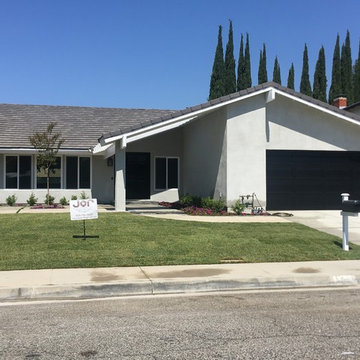
HVI
Пример оригинального дизайна: одноэтажный, серый частный загородный дом среднего размера в стиле ретро с облицовкой из цементной штукатурки и черепичной крышей
Пример оригинального дизайна: одноэтажный, серый частный загородный дом среднего размера в стиле ретро с облицовкой из цементной штукатурки и черепичной крышей
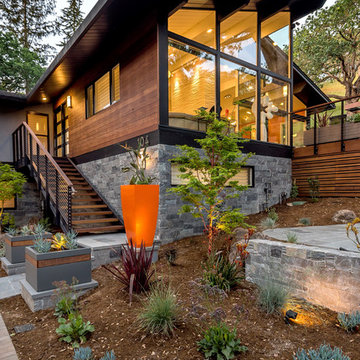
Ammirato Construction's use of K2's Pacific Ashlar thin veneer, is beautifully displayed on many of the walls of this property.
Идея дизайна: большой, двухэтажный, серый частный загородный дом в стиле ретро с комбинированной облицовкой, двускатной крышей и крышей из гибкой черепицы
Идея дизайна: большой, двухэтажный, серый частный загородный дом в стиле ретро с комбинированной облицовкой, двускатной крышей и крышей из гибкой черепицы
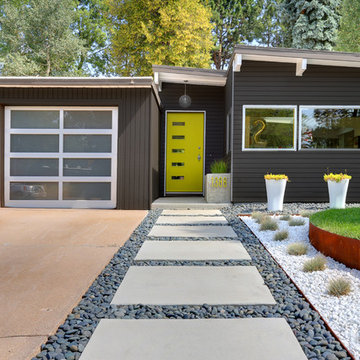
Denver Image Photography, Tahvory Bunting
Источник вдохновения для домашнего уюта: одноэтажный, серый дом в стиле ретро
Источник вдохновения для домашнего уюта: одноэтажный, серый дом в стиле ретро
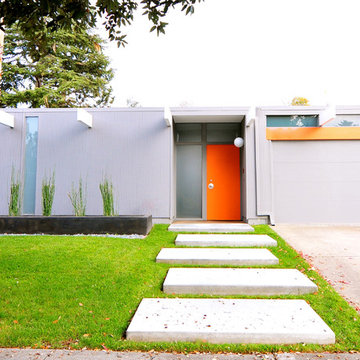
Frontyard - AFTER
Идея дизайна: одноэтажный, серый дом в стиле ретро с плоской крышей
Идея дизайна: одноэтажный, серый дом в стиле ретро с плоской крышей
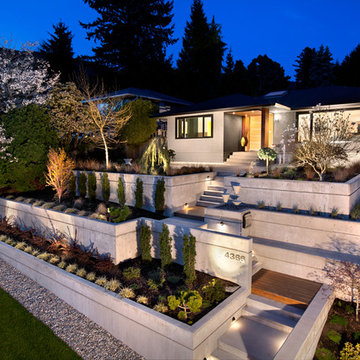
CCI Renovations/North Vancouver/Photos - Ema Peter.
Featured on the cover of the June/July 2012 issue of Homes and Living magazine this interpretation of mid century modern architecture wow's you from every angle.
The front yard of the home was completely stripped away and and rebuilt from the curbside up to the home. Extensive retaining walls married with wooden stair and landing elements complement the overall look of the home.

Anice Hoachlander, Hoachlander Davis Photography
На фото: серый, большой частный загородный дом в стиле ретро с разными уровнями, двускатной крышей, комбинированной облицовкой и крышей из гибкой черепицы с
На фото: серый, большой частный загородный дом в стиле ретро с разными уровнями, двускатной крышей, комбинированной облицовкой и крышей из гибкой черепицы с
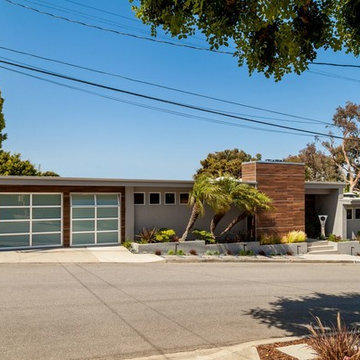
Jon Encarnacion-photographer
Mid Century modern update using up-to date materials.
Пример оригинального дизайна: серый дом среднего размера в стиле ретро с разными уровнями и облицовкой из цементной штукатурки
Пример оригинального дизайна: серый дом среднего размера в стиле ретро с разными уровнями и облицовкой из цементной штукатурки
Красивые серые дома в стиле ретро – 1 333 фото фасадов
12