Красивые серые дома с коричневой крышей – 462 фото фасадов
Сортировать:
Бюджет
Сортировать:Популярное за сегодня
41 - 60 из 462 фото
1 из 3
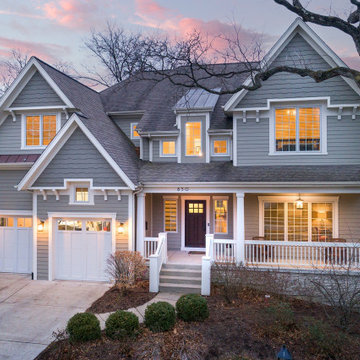
Architect: Meyer Design
Photos: Reel Tour Media
Идея дизайна: большой, двухэтажный, серый частный загородный дом в стиле кантри с облицовкой из ЦСП, двускатной крышей, крышей из смешанных материалов, коричневой крышей и отделкой дранкой
Идея дизайна: большой, двухэтажный, серый частный загородный дом в стиле кантри с облицовкой из ЦСП, двускатной крышей, крышей из смешанных материалов, коричневой крышей и отделкой дранкой
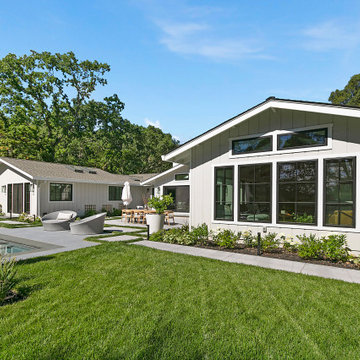
When it came to building the two additions onto the back of this home, it required extra roof space. As such, it was important to design the shape and slope of the roof to match the existing structure. Aesthetically, it was also important to complement the home’s exterior design. Because the roof shape in the back was varied—combining a dutch gabled, gabled, and hip roof—it was important to create a cohesive design. Gayler designed and built a new sloped roof that was both practical and aesthetic.
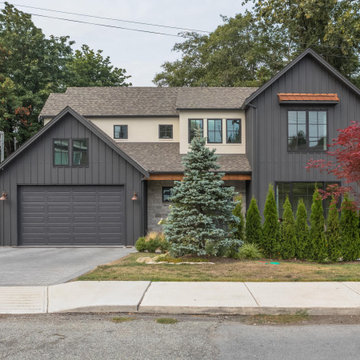
Стильный дизайн: большой, трехэтажный, серый частный загородный дом в стиле кантри с комбинированной облицовкой, двускатной крышей, крышей из смешанных материалов, коричневой крышей и отделкой доской с нащельником - последний тренд
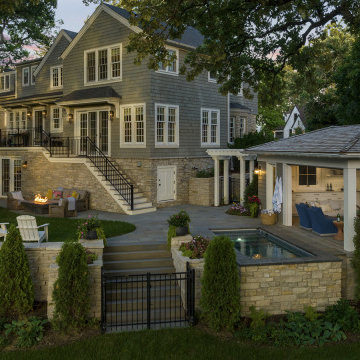
Contractor: Dovetail Renovation
Interiors: Martha Dayton Design
Landscape: Keenan & Sveiven
Photography: Spacecrafting
Источник вдохновения для домашнего уюта: серый частный загородный дом в классическом стиле с комбинированной облицовкой, крышей из гибкой черепицы и коричневой крышей
Источник вдохновения для домашнего уюта: серый частный загородный дом в классическом стиле с комбинированной облицовкой, крышей из гибкой черепицы и коричневой крышей
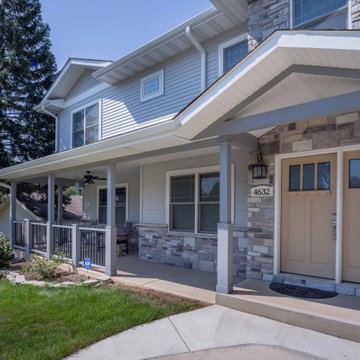
Пример оригинального дизайна: двухэтажный, серый частный загородный дом среднего размера в стиле неоклассика (современная классика) с облицовкой из ЦСП, вальмовой крышей, черепичной крышей, коричневой крышей, отделкой планкеном и входной группой

10 000 sf 5 bedroom estate
На фото: огромный, двухэтажный, серый частный загородный дом с облицовкой из камня, вальмовой крышей, крышей из гибкой черепицы и коричневой крышей
На фото: огромный, двухэтажный, серый частный загородный дом с облицовкой из камня, вальмовой крышей, крышей из гибкой черепицы и коричневой крышей

Front Entry. George Gary Photography; see website for complete list of team members /credits.
Источник вдохновения для домашнего уюта: большой, четырехэтажный, деревянный, серый частный загородный дом в морском стиле с двускатной крышей, крышей из гибкой черепицы, коричневой крышей и отделкой дранкой
Источник вдохновения для домашнего уюта: большой, четырехэтажный, деревянный, серый частный загородный дом в морском стиле с двускатной крышей, крышей из гибкой черепицы, коричневой крышей и отделкой дранкой
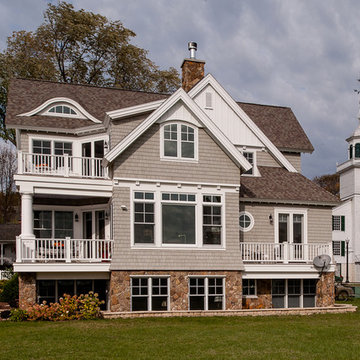
На фото: двухэтажный, деревянный, серый частный загородный дом среднего размера в стиле кантри с двускатной крышей, крышей из гибкой черепицы, коричневой крышей и отделкой дранкой
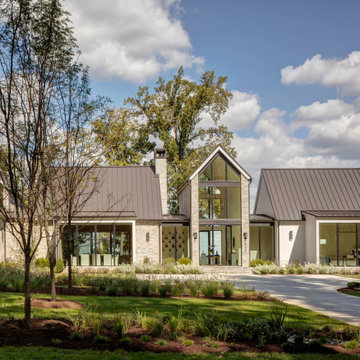
The stunning home utilizes glass, stone, a standing seam metal roof, and vertical nickel gap siding to create a clean and warm exterior.
Источник вдохновения для домашнего уюта: огромный, двухэтажный, серый частный загородный дом в стиле модернизм с облицовкой из камня, металлической крышей и коричневой крышей
Источник вдохновения для домашнего уюта: огромный, двухэтажный, серый частный загородный дом в стиле модернизм с облицовкой из камня, металлической крышей и коричневой крышей
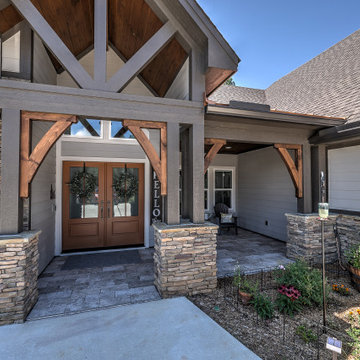
Craftsman style with copper roof accents
На фото: большой, одноэтажный, серый частный загородный дом в стиле кантри с облицовкой из камня, двускатной крышей, крышей из смешанных материалов, коричневой крышей и отделкой доской с нащельником
На фото: большой, одноэтажный, серый частный загородный дом в стиле кантри с облицовкой из камня, двускатной крышей, крышей из смешанных материалов, коричневой крышей и отделкой доской с нащельником
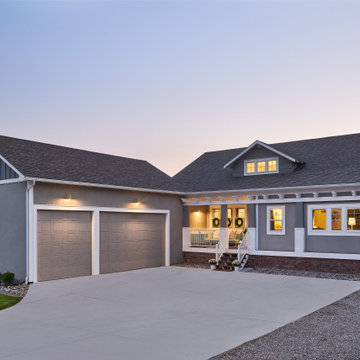
На фото: огромный, двухэтажный, серый частный загородный дом в стиле кантри с облицовкой из ЦСП, двускатной крышей, крышей из гибкой черепицы и коричневой крышей
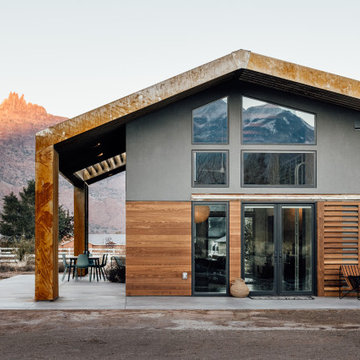
Oxidized metal clad desert modern home in Moab, Utah.
Design: cityhomeCOLLECTIVE
Architecture: Studio Upwall
Builder: Eco Logic Design Build
Источник вдохновения для домашнего уюта: одноэтажный, серый частный загородный дом среднего размера в стиле модернизм с облицовкой из металла, металлической крышей и коричневой крышей
Источник вдохновения для домашнего уюта: одноэтажный, серый частный загородный дом среднего размера в стиле модернизм с облицовкой из металла, металлической крышей и коричневой крышей
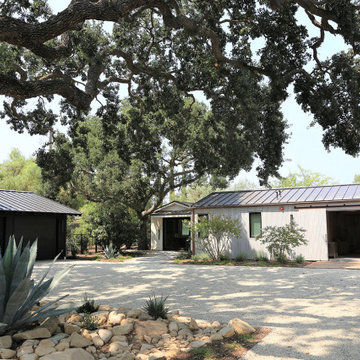
Location: Santa Ynez, CA // Type: Remodel & New Construction // Architect: Salt Architect // Designer: Rita Chan Interiors // Lanscape: Bosky // #RanchoRefugioSY
---
Featured in Sunset, Domino, Remodelista, Modern Luxury Interiors
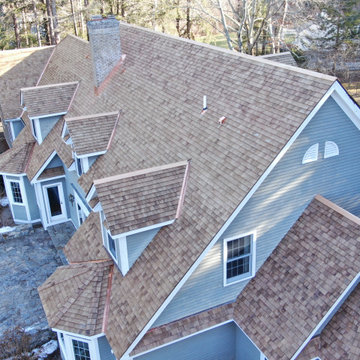
Rearview spotlight on the dormers, ridge caps, valley, and chimney copper flashing on this red cedar wood roof replacement for a residence situated on the Connecticut River in Deep River, CT. This home is located in the middle of a grove of large Oaks and Maples; combined with the nearby river - moisture is an ongoing concern. Therefore, after stripping this roof down to the sheathing, we added two layers of Ice & Water membrane as well as a layer of CedAir-mat ventilation mat across the entire installation. For this project, we specified western red cedar perfection shingles treated with cromated copper arsenate (an antifungal preservative).
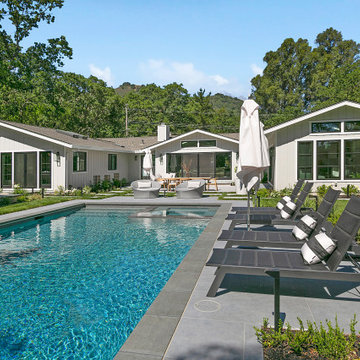
When it came to building the two additions onto the back of this home, it required extra roof space. As such, it was important to design the shape and slope of the roof to match the existing structure. Aesthetically, it was also important to complement the home’s exterior design. Because the roof shape in the back was varied—combining a dutch gabled, gabled, and hip roof—it was important to create a cohesive design. Gayler designed and built a new sloped roof that was both practical and aesthetic.
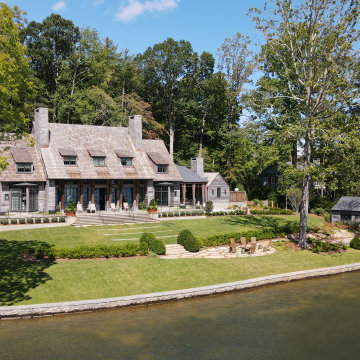
Vacation home on Lake Toxway in North Carolina Mountains
На фото: большой, двухэтажный, деревянный, серый частный загородный дом в стиле рустика с двускатной крышей, крышей из гибкой черепицы и коричневой крышей с
На фото: большой, двухэтажный, деревянный, серый частный загородный дом в стиле рустика с двускатной крышей, крышей из гибкой черепицы и коричневой крышей с
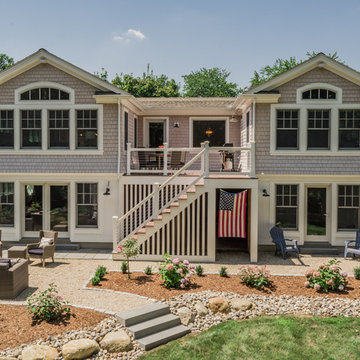
The cottage style exterior of this newly remodeled ranch in Connecticut, belies its transitional interior design. The exterior of the home features wood shingle siding along with pvc trim work, a gently flared beltline separates the main level from the walk out lower level at the rear. Also on the rear of the house where the addition is most prominent there is a cozy deck, with maintenance free cable railings, a quaint gravel patio, and a garden shed with its own patio and fire pit gathering area.
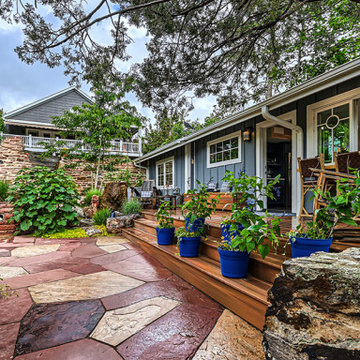
Идея дизайна: одноэтажный, серый мини дом в стиле рустика с двускатной крышей, крышей из гибкой черепицы, коричневой крышей, отделкой доской с нащельником и облицовкой из ЦСП
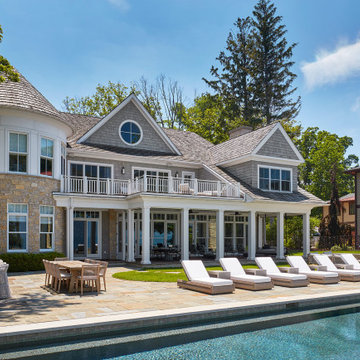
Идея дизайна: двухэтажный, серый частный загородный дом в морском стиле с комбинированной облицовкой, крышей из гибкой черепицы, коричневой крышей и отделкой дранкой
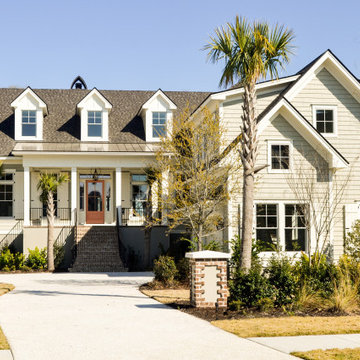
На фото: двухэтажный, серый частный загородный дом в морском стиле с облицовкой из ЦСП, двускатной крышей, крышей из смешанных материалов, коричневой крышей и отделкой дранкой с
Красивые серые дома с коричневой крышей – 462 фото фасадов
3