Красивые серые дома с коричневой крышей – 462 фото фасадов
Сортировать:
Бюджет
Сортировать:Популярное за сегодня
141 - 160 из 462 фото
1 из 3
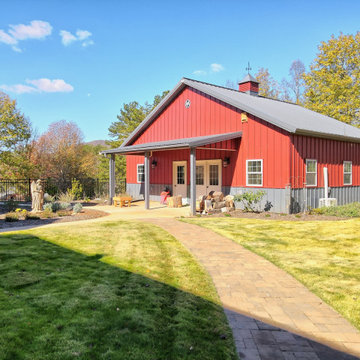
This gorgeous Craftsman style home features a mixture of board and batten and smart shake siding with prairie windows, a statement front door, and decorative timber trusses. In addition, there is a detached artist/pottery studio and a beautifully landscaped, fenced in yard for the pets.
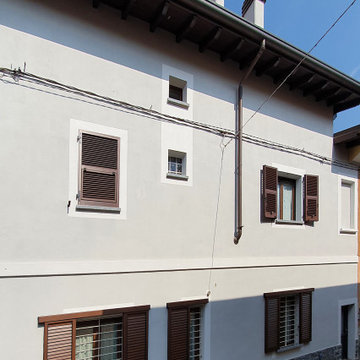
На фото: трехэтажный, серый таунхаус в стиле модернизм с мансардной крышей, черепичной крышей и коричневой крышей
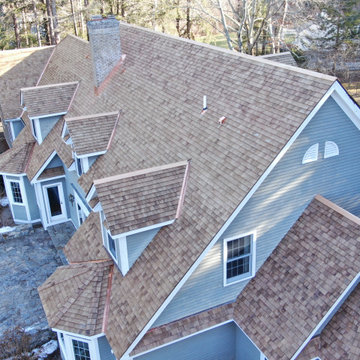
Rearview spotlight on the dormers, ridge caps, valley, and chimney copper flashing on this red cedar wood roof replacement for a residence situated on the Connecticut River in Deep River, CT. This home is located in the middle of a grove of large Oaks and Maples; combined with the nearby river - moisture is an ongoing concern. Therefore, after stripping this roof down to the sheathing, we added two layers of Ice & Water membrane as well as a layer of CedAir-mat ventilation mat across the entire installation. For this project, we specified western red cedar perfection shingles treated with cromated copper arsenate (an antifungal preservative).
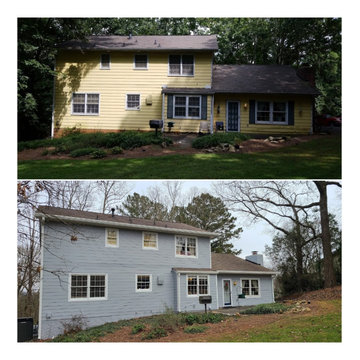
This home was renovated using James Hardie Siding. The house was painted including the brick. Shutters were removed and new back door was installed.
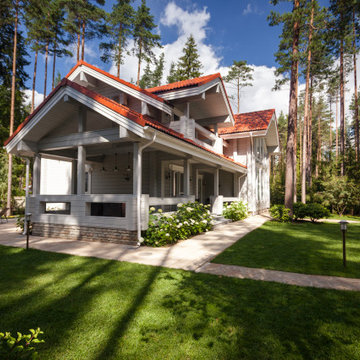
Стильный дизайн: двухэтажный, деревянный, серый частный загородный дом в современном стиле с двускатной крышей и коричневой крышей - последний тренд
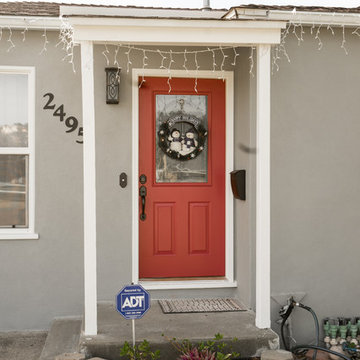
Classic Home Improvements remodeled this El Cajon exterior with a fresh coat of gray paint updating its look for the holidays! Photos by John Gerson. www.choosechi.com
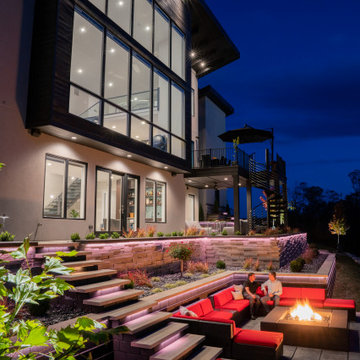
multi level backyard landscape fire pit and under lighting
Стильный дизайн: огромный, трехэтажный, серый частный загородный дом в современном стиле с комбинированной облицовкой, крышей из гибкой черепицы и коричневой крышей - последний тренд
Стильный дизайн: огромный, трехэтажный, серый частный загородный дом в современном стиле с комбинированной облицовкой, крышей из гибкой черепицы и коричневой крышей - последний тренд
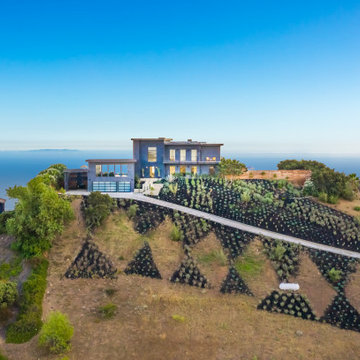
Malibu Estate
На фото: большой, двухэтажный, серый частный загородный дом в стиле модернизм с облицовкой из бетона, плоской крышей, крышей из смешанных материалов и коричневой крышей
На фото: большой, двухэтажный, серый частный загородный дом в стиле модернизм с облицовкой из бетона, плоской крышей, крышей из смешанных материалов и коричневой крышей
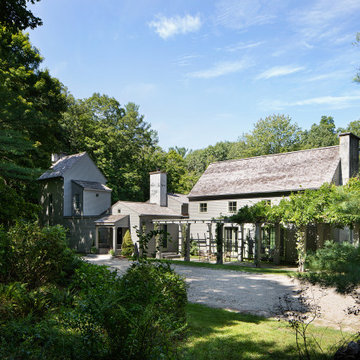
Situated on a heavily wooded site at the edge of the Housatonic river, this 3,000 square foot house is conceived as a fragment of a New England village. While each room is connected to the rest of the house through interior hallways, the house appears from the outside to be a cluster of small buildings. Clad in weathered wood, the house seems to emerge naturally from the landscape.
Shaded by a simple cedar pergola, a path runs along the front of the house, connecting the garage to the entry. A second pergola defines the edge of a formal parterre garden, creating a courtyard that seems to have been carved from the surrounding forest. Through the woods it is possible to catch glimpses of the river below.
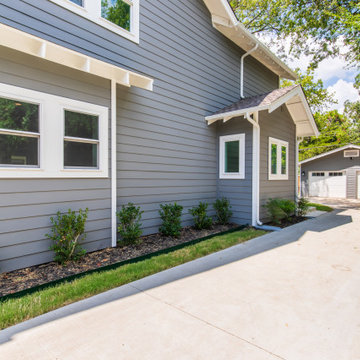
We added a second story addition in the Belmont Addition Dallas Conservation District when we remodeled this Craftsman home.
На фото: двухэтажный, серый частный загородный дом среднего размера в стиле кантри с полувальмовой крышей, крышей из гибкой черепицы и коричневой крышей с
На фото: двухэтажный, серый частный загородный дом среднего размера в стиле кантри с полувальмовой крышей, крышей из гибкой черепицы и коричневой крышей с
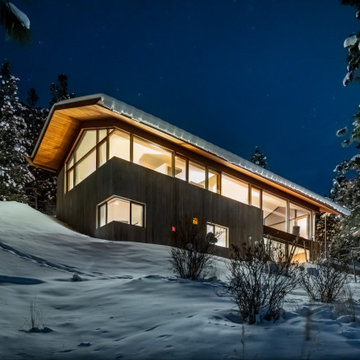
Heavy emphasis was placed on component selection for this project during the preplanning stage. Products and components were evaluated and selected for their performance and long term durability. Plans were drawn using passive house principles – showing a continuous insulation layer with appropriate thicknesses for the Montana climate around the entire conditioned space to minimize heat loss during winters and heat gain during summers. Overhangs and other shading devices allow the low winter sun into the building and keep the high summer sun out.
Gabe Border Photography
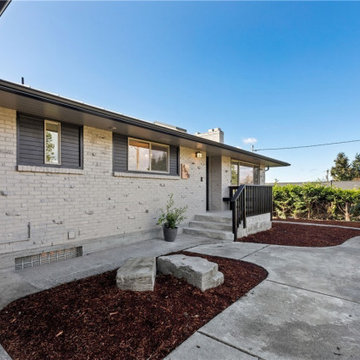
Пример оригинального дизайна: большой, двухэтажный, кирпичный, серый частный загородный дом в современном стиле с полувальмовой крышей, металлической крышей и коричневой крышей
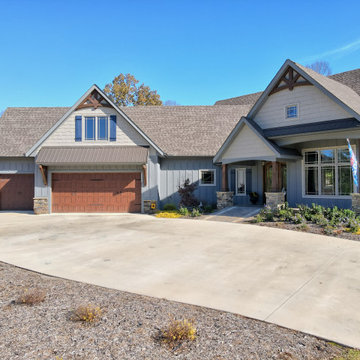
This gorgeous Craftsman style home features a mixture of board and batten and smart shake siding with prairie windows, a statement front door, and decorative timber trusses. In addition, there is a detached artist/pottery studio and a beautifully landscaped, fenced in yard for the pets.
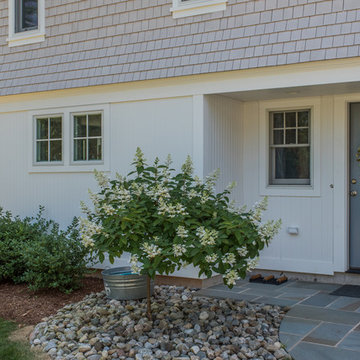
The cottage style exterior of this newly remodeled ranch in Connecticut, belies its transitional interior design. The exterior of the home features wood shingle siding along with pvc trim work, a gently flared beltline separates the main level from the walk out lower level at the rear. Also on the rear of the house where the addition is most prominent there is a cozy deck, with maintenance free cable railings, a quaint gravel patio, and a garden shed with its own patio and fire pit gathering area.
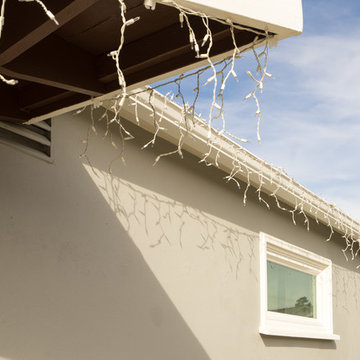
here is a close-up view of this El Cajon's gray exterior paint, white fascia, and brown painted soffit. The white window trim completes the fresh new exterior look to go with the rest of the home Photos by John Gerson. www.choosechi.com
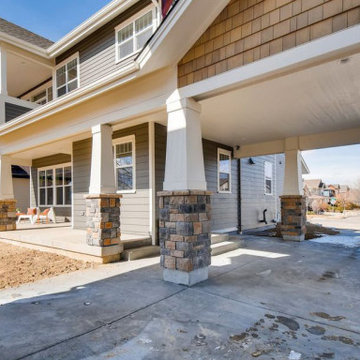
На фото: большой, двухэтажный, серый частный загородный дом в стиле кантри с облицовкой из ЦСП, двускатной крышей, крышей из гибкой черепицы, коричневой крышей и отделкой дранкой с
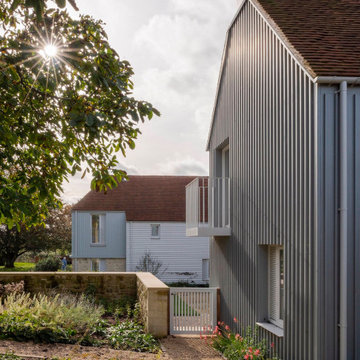
Идея дизайна: огромный, трехэтажный, деревянный, серый частный загородный дом в стиле кантри с двускатной крышей, черепичной крышей, коричневой крышей и отделкой планкеном
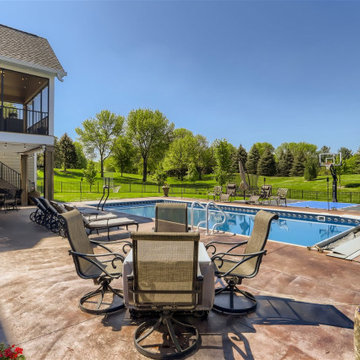
На фото: огромный, трехэтажный, деревянный, серый частный загородный дом в классическом стиле с двускатной крышей, крышей из гибкой черепицы, коричневой крышей и отделкой планкеном с
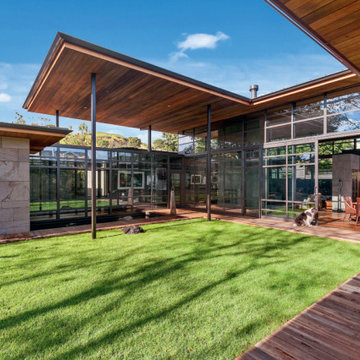
This impressive home was the 2018 Auckland Architecture Awards Winner and the Master Builders residential house of the year. Paintco was proud to be involved in the full interior and exterior painting of this award winning home.
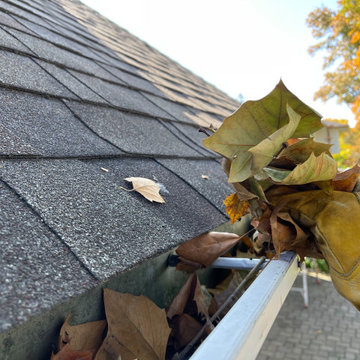
We were contacted by a homeowner in his mid-80s who decided it was time to retire his ladder. He was interested in a micro mesh gutter guard that would eliminate the need for ongoing maintenance.
He already had 6-inch gutters, so we simply gave his gutters a tune-up by cleaning, resealing and resetting them so they would drain properly towards the downspouts.
This home is located in Upper Arlington, Ohio
Красивые серые дома с коричневой крышей – 462 фото фасадов
8