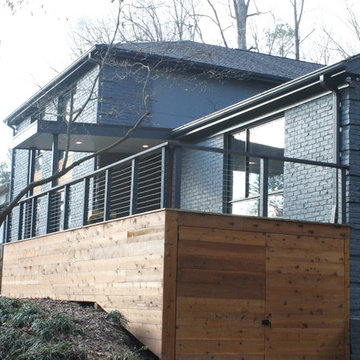Красивые серые дома – 17 525 фото фасадов с высоким бюджетом
Сортировать:
Бюджет
Сортировать:Популярное за сегодня
41 - 60 из 17 525 фото
1 из 3
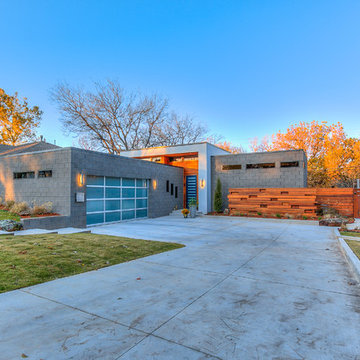
Red wood, CMU block, glass, & stucco elements create this beautiful front elevation.
OK Real Estate Photography
Идея дизайна: деревянный, серый дом в стиле ретро
Идея дизайна: деревянный, серый дом в стиле ретро

Our goal on this project was to create a live-able and open feeling space in a 690 square foot modern farmhouse. We planned for an open feeling space by installing tall windows and doors, utilizing pocket doors and building a vaulted ceiling. An efficient layout with hidden kitchen appliances and a concealed laundry space, built in tv and work desk, carefully selected furniture pieces and a bright and white colour palette combine to make this tiny house feel like a home. We achieved our goal of building a functionally beautiful space where we comfortably host a few friends and spend time together as a family.
John McManus
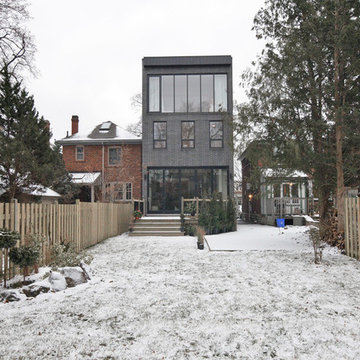
На фото: трехэтажный, кирпичный, серый дом среднего размера в современном стиле с плоской крышей с
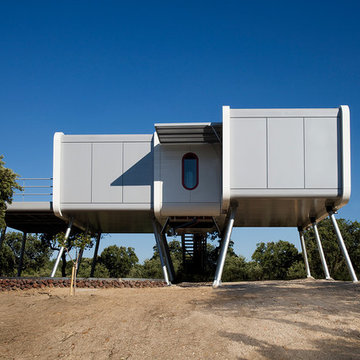
Meritxell Arjalaguer
Идея дизайна: одноэтажный, серый дом среднего размера в современном стиле с комбинированной облицовкой и плоской крышей
Идея дизайна: одноэтажный, серый дом среднего размера в современном стиле с комбинированной облицовкой и плоской крышей
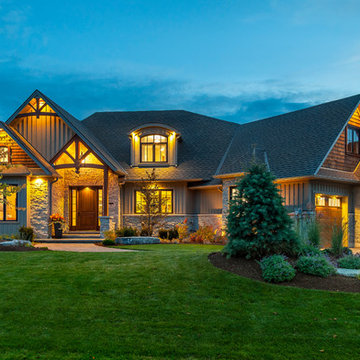
Evening shot of this mountain-craftsman style home in Brighton, Ontario
Photo by © Daniel Vaughan (vaughangroup.ca)
Идея дизайна: большой, двухэтажный, серый дом в стиле кантри с комбинированной облицовкой и вальмовой крышей
Идея дизайна: большой, двухэтажный, серый дом в стиле кантри с комбинированной облицовкой и вальмовой крышей
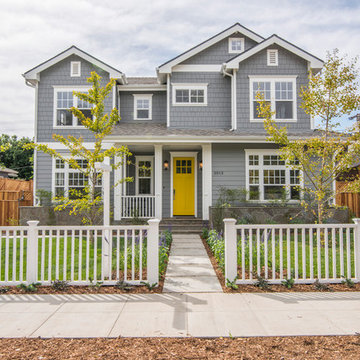
На фото: двухэтажный, деревянный, серый дом среднего размера в классическом стиле с двускатной крышей с
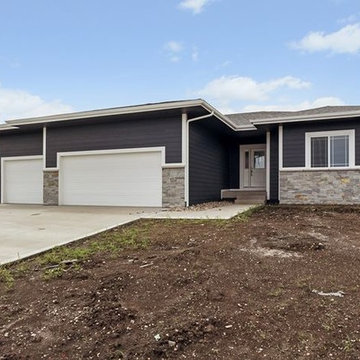
White trim and light gray stone contrasts the dark gray on this modern ranch home.
Идея дизайна: одноэтажный, серый частный загородный дом среднего размера в стиле кантри с комбинированной облицовкой
Идея дизайна: одноэтажный, серый частный загородный дом среднего размера в стиле кантри с комбинированной облицовкой
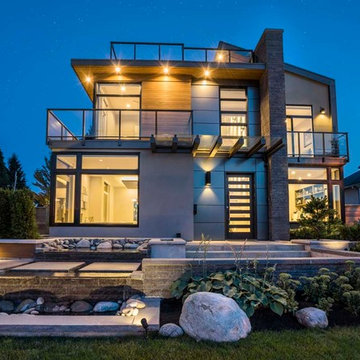
Стильный дизайн: трехэтажный, серый частный загородный дом среднего размера в современном стиле с комбинированной облицовкой и плоской крышей - последний тренд
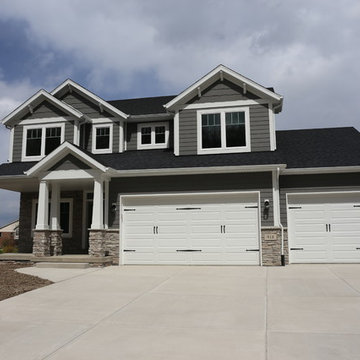
Стильный дизайн: двухэтажный, серый дом среднего размера в стиле кантри с комбинированной облицовкой и двускатной крышей - последний тренд

Exterior of modern farmhouse style home, clad in corrugated grey steel with wall lighting, offset gable roof with chimney, detached guest house and connecting breezeway. Photo by Tory Taglio Photography
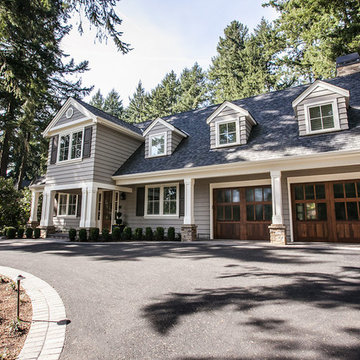
Стильный дизайн: двухэтажный, серый частный загородный дом среднего размера в стиле кантри с облицовкой из винила, двускатной крышей и крышей из гибкой черепицы - последний тренд
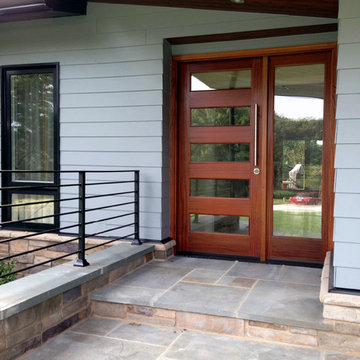
The shape of the angled porch-roof, sets the tone for a truly modern entryway. This protective covering makes a dramatic statement, as it hovers over the front door. The blue-stone terrace conveys even more interest, as it gradually moves upward, morphing into steps, until it reaches the porch.
Porch Detail
The multicolored tan stone, used for the risers and retaining walls, is proportionally carried around the base of the house. Horizontal sustainable-fiber cement board replaces the original vertical wood siding, and widens the appearance of the facade. The color scheme — blue-grey siding, cherry-wood door and roof underside, and varied shades of tan and blue stone — is complimented by the crisp-contrasting black accents of the thin-round metal columns, railing, window sashes, and the roof fascia board and gutters.
This project is a stunning example of an exterior, that is both asymmetrical and symmetrical. Prior to the renovation, the house had a bland 1970s exterior. Now, it is interesting, unique, and inviting.
Photography Credit: Tom Holdsworth Photography
Contractor: Owings Brothers Contracting
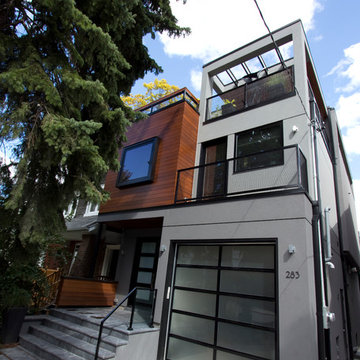
Photography by Meredith Ellacott
Пример оригинального дизайна: большой, трехэтажный, серый дом в стиле модернизм с комбинированной облицовкой и плоской крышей
Пример оригинального дизайна: большой, трехэтажный, серый дом в стиле модернизм с комбинированной облицовкой и плоской крышей
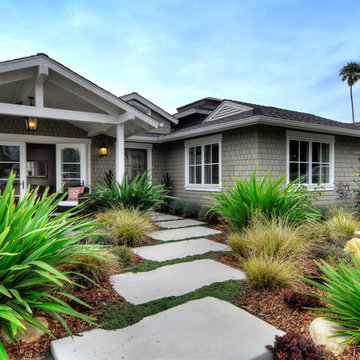
Zimmerman
На фото: одноэтажный, деревянный, серый частный загородный дом среднего размера в стиле кантри с двускатной крышей и крышей из гибкой черепицы с
На фото: одноэтажный, деревянный, серый частный загородный дом среднего размера в стиле кантри с двускатной крышей и крышей из гибкой черепицы с
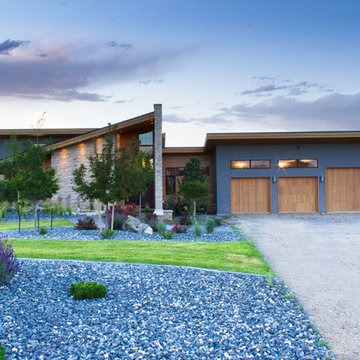
Photography by John Gibbons
Project by Studio H:T principal in charge Brad Tomecek (now with Tomecek Studio Architecture). This contemporary custom home forms itself based on specific view vectors to Long's Peak and the mountains of the front range combined with the influence of a morning and evening court to facilitate exterior living. Roof forms undulate to allow clerestory light into the space, while providing intimate scale for the exterior areas. A long stone wall provides a reference datum that links public and private and inside and outside into a cohesive whole.
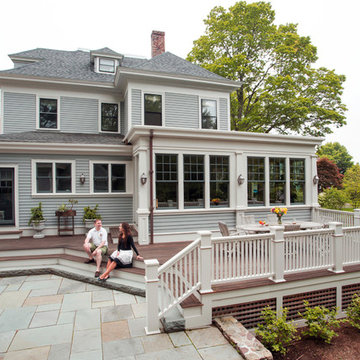
Mathew and his team at Cummings Architects have a knack for being able to see the perfect vision for a property. They specialize in identifying a building’s missing elements and crafting designs that simultaneously encompass the large scale, master plan and the myriad details that make a home special. For this Winchester home, the vision included a variety of complementary projects that all came together into a single architectural composition.
Starting with the exterior, the single-lane driveway was extended and a new carriage garage that was designed to blend with the overall context of the existing home. In addition to covered parking, this building also provides valuable new storage areas accessible via large, double doors that lead into a connected work area.
For the interior of the house, new moldings on bay windows, window seats, and two paneled fireplaces with mantles dress up previously nondescript rooms. The family room was extended to the rear of the house and opened up with the addition of generously sized, wall-to-wall windows that served to brighten the space and blur the boundary between interior and exterior.
The family room, with its intimate sitting area, cozy fireplace, and charming breakfast table (the best spot to enjoy a sunlit start to the day) has become one of the family’s favorite rooms, offering comfort and light throughout the day. In the kitchen, the layout was simplified and changes were made to allow more light into the rear of the home via a connected deck with elongated steps that lead to the yard and a blue-stone patio that’s perfect for entertaining smaller, more intimate groups.
From driveway to family room and back out into the yard, each detail in this beautiful design complements all the other concepts and details so that the entire plan comes together into a unified vision for a spectacular home.
Photos By: Eric Roth
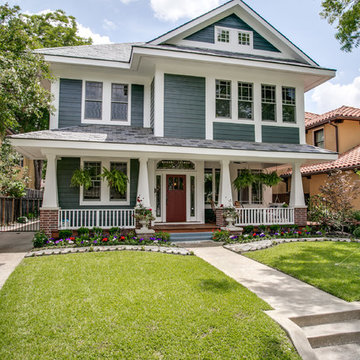
Shoot2Sel
На фото: большой, трехэтажный, серый дом в стиле кантри с облицовкой из ЦСП и двускатной крышей
На фото: большой, трехэтажный, серый дом в стиле кантри с облицовкой из ЦСП и двускатной крышей
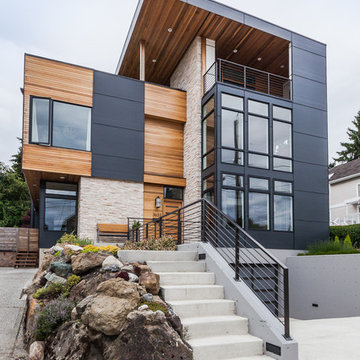
Dale Tu
Идея дизайна: большой, трехэтажный, серый дом в современном стиле с комбинированной облицовкой и плоской крышей
Идея дизайна: большой, трехэтажный, серый дом в современном стиле с комбинированной облицовкой и плоской крышей

View from beach.
Источник вдохновения для домашнего уюта: двухэтажный, серый частный загородный дом среднего размера в морском стиле с комбинированной облицовкой, двускатной крышей, крышей из гибкой черепицы, серой крышей и отделкой доской с нащельником
Источник вдохновения для домашнего уюта: двухэтажный, серый частный загородный дом среднего размера в морском стиле с комбинированной облицовкой, двускатной крышей, крышей из гибкой черепицы, серой крышей и отделкой доской с нащельником
Красивые серые дома – 17 525 фото фасадов с высоким бюджетом
3
