Красивые серые дома – 17 585 фото фасадов с высоким бюджетом
Сортировать:
Бюджет
Сортировать:Популярное за сегодня
201 - 220 из 17 585 фото
1 из 3
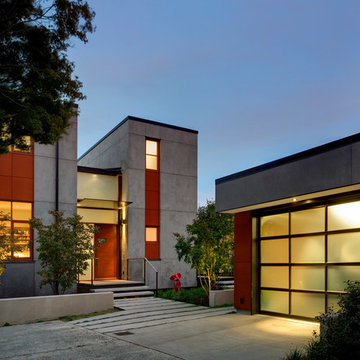
With a compact form and several integrated sustainable systems, the Capitol Hill Residence achieves the client’s goals to maximize the site’s views and resources while responding to its micro climate. Some of the sustainable systems are architectural in nature. For example, the roof rainwater collects into a steel entry water feature, day light from a typical overcast Seattle sky penetrates deep into the house through a central translucent slot, and exterior mounted mechanical shades prevent excessive heat gain without sacrificing the view. Hidden systems affect the energy consumption of the house such as the buried geothermal wells and heat pumps that aid in both heating and cooling, and a 30 panel photovoltaic system mounted on the roof feeds electricity back to the grid.
The minimal foundation sits within the footprint of the previous house, while the upper floors cantilever off the foundation as if to float above the front entry water feature and surrounding landscape. The house is divided by a sloped translucent ceiling that contains the main circulation space and stair allowing daylight deep into the core. Acrylic cantilevered treads with glazed guards and railings keep the visual appearance of the stair light and airy allowing the living and dining spaces to flow together.
While the footprint and overall form of the Capitol Hill Residence were shaped by the restrictions of the site, the architectural and mechanical systems at work define the aesthetic. Working closely with a team of engineers, landscape architects, and solar designers we were able to arrive at an elegant, environmentally sustainable home that achieves the needs of the clients, and fits within the context of the site and surrounding community.
(c) Steve Keating Photography
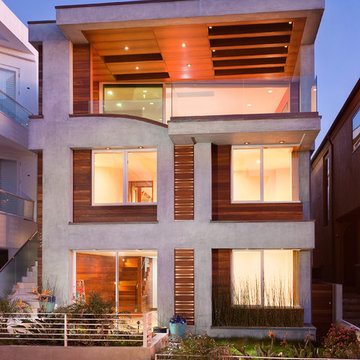
Home facade facing a walk street. Wood accent panels provide a warm tone to the exterior.
Photographer: Clark Dugger
Источник вдохновения для домашнего уюта: трехэтажный, серый дом среднего размера в современном стиле с облицовкой из бетона и плоской крышей
Источник вдохновения для домашнего уюта: трехэтажный, серый дом среднего размера в современном стиле с облицовкой из бетона и плоской крышей
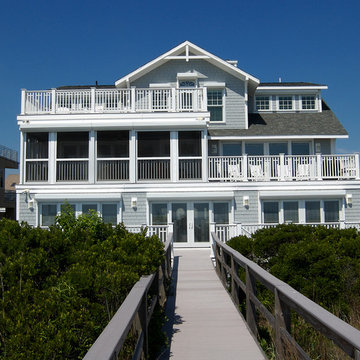
Boardwalk Builders, Rehoboth Beach, DE
www.boardwalkbuilders.com
Photographer Marc Clery
Стильный дизайн: большой, трехэтажный, серый дом в классическом стиле с облицовкой из ЦСП - последний тренд
Стильный дизайн: большой, трехэтажный, серый дом в классическом стиле с облицовкой из ЦСП - последний тренд
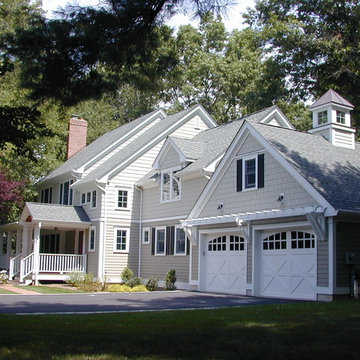
This was the expansion of an existing 1950's cape. A new second floor was added and included a master bedroom suite and additional bedrooms. The first floor expansion included a kitchen, eating area, mudroom, deck, and a front porch.
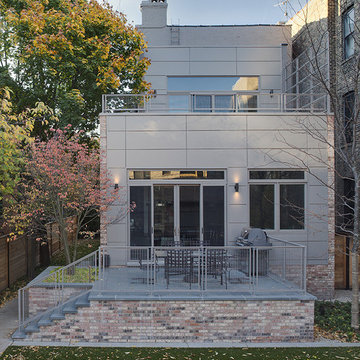
Renovation and expansion of Landmark property
На фото: трехэтажный, серый дом среднего размера в современном стиле с комбинированной облицовкой и плоской крышей
На фото: трехэтажный, серый дом среднего размера в современном стиле с комбинированной облицовкой и плоской крышей
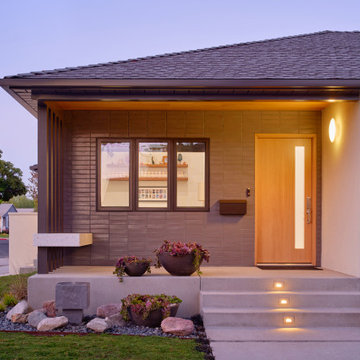
Идея дизайна: маленький, одноэтажный, серый частный загородный дом в стиле ретро с облицовкой из цементной штукатурки, вальмовой крышей, крышей из гибкой черепицы и серой крышей для на участке и в саду
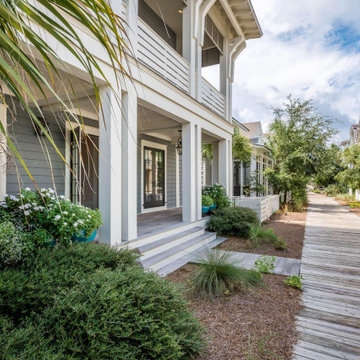
На фото: большой, трехэтажный, деревянный, серый частный загородный дом в морском стиле с двускатной крышей, крышей из гибкой черепицы и серой крышей с

This coastal farmhouse design is destined to be an instant classic. This classic and cozy design has all of the right exterior details, including gray shingle siding, crisp white windows and trim, metal roofing stone accents and a custom cupola atop the three car garage. It also features a modern and up to date interior as well, with everything you'd expect in a true coastal farmhouse. With a beautiful nearly flat back yard, looking out to a golf course this property also includes abundant outdoor living spaces, a beautiful barn and an oversized koi pond for the owners to enjoy.
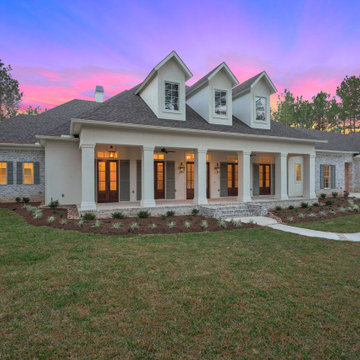
Источник вдохновения для домашнего уюта: большой, двухэтажный, серый частный загородный дом с облицовкой из цементной штукатурки, вальмовой крышей, крышей из гибкой черепицы и серой крышей
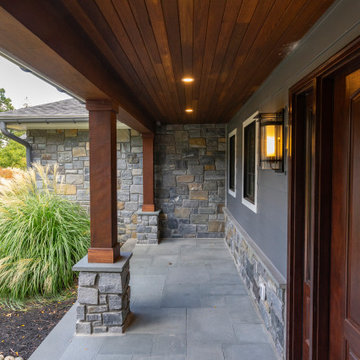
Пример оригинального дизайна: большой, одноэтажный, серый частный загородный дом в стиле кантри с облицовкой из ЦСП, двускатной крышей, крышей из гибкой черепицы, серой крышей и отделкой планкеном
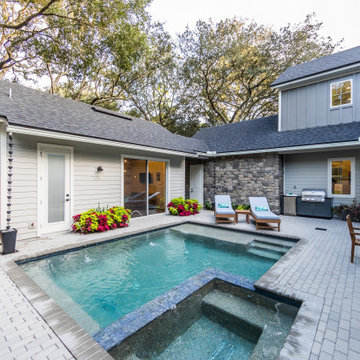
DreamDesign®25, Springmoor House, is a modern rustic farmhouse and courtyard-style home. A semi-detached guest suite (which can also be used as a studio, office, pool house or other function) with separate entrance is the front of the house adjacent to a gated entry. In the courtyard, a pool and spa create a private retreat. The main house is approximately 2500 SF and includes four bedrooms and 2 1/2 baths. The design centerpiece is the two-story great room with asymmetrical stone fireplace and wrap-around staircase and balcony. A modern open-concept kitchen with large island and Thermador appliances is open to both great and dining rooms. The first-floor master suite is serene and modern with vaulted ceilings, floating vanity and open shower.
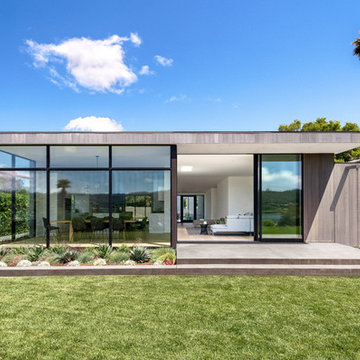
Backyard view of Mill Valley home overlooking San Francisco bay. Photo by Bart Edson. Vertical cedar siding with gray stain. Western Window Systems and Fleetwood doors.
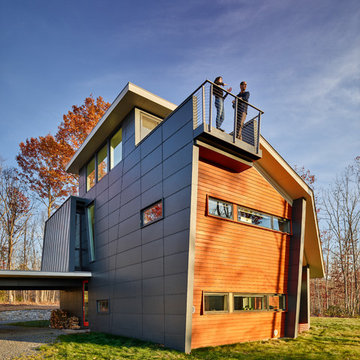
Свежая идея для дизайна: трехэтажный, серый частный загородный дом среднего размера в стиле модернизм с комбинированной облицовкой, вальмовой крышей и зеленой крышей - отличное фото интерьера
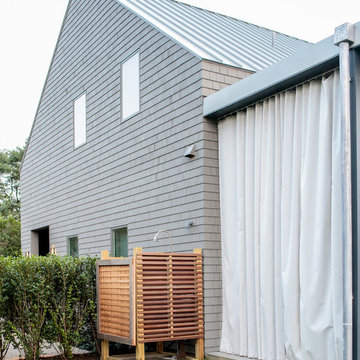
Modern luxury meets warm farmhouse in this Southampton home! Scandinavian inspired furnishings and light fixtures create a clean and tailored look, while the natural materials found in accent walls, casegoods, the staircase, and home decor hone in on a homey feel. An open-concept interior that proves less can be more is how we’d explain this interior. By accentuating the “negative space,” we’ve allowed the carefully chosen furnishings and artwork to steal the show, while the crisp whites and abundance of natural light create a rejuvenated and refreshed interior.
This sprawling 5,000 square foot home includes a salon, ballet room, two media rooms, a conference room, multifunctional study, and, lastly, a guest house (which is a mini version of the main house).
Project Location: Southamptons. Project designed by interior design firm, Betty Wasserman Art & Interiors. From their Chelsea base, they serve clients in Manhattan and throughout New York City, as well as across the tri-state area and in The Hamptons.
For more about Betty Wasserman, click here: https://www.bettywasserman.com/
To learn more about this project, click here: https://www.bettywasserman.com/spaces/southampton-modern-farmhouse/
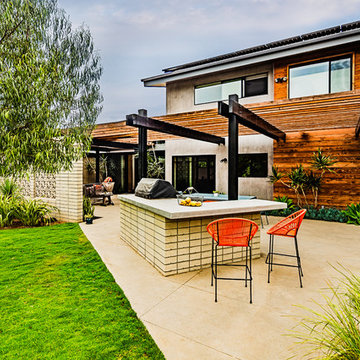
PixelProFoto
На фото: большой, двухэтажный, серый частный загородный дом в стиле ретро с облицовкой из металла, односкатной крышей и металлической крышей с
На фото: большой, двухэтажный, серый частный загородный дом в стиле ретро с облицовкой из металла, односкатной крышей и металлической крышей с

Second story was added to original 1917 brick single story home. New modern steel canopy over front porch to disguise the area of the addition. Cedar shake shingles on gable of second floor. Matching brick brought up to the second floor on the left. Photo by Jess Blackwell
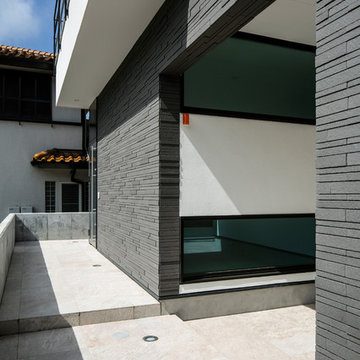
音楽のある暮らし photo by shinichi hanaoka
Источник вдохновения для домашнего уюта: двухэтажный, серый частный загородный дом среднего размера в стиле модернизм с облицовкой из камня, односкатной крышей и металлической крышей
Источник вдохновения для домашнего уюта: двухэтажный, серый частный загородный дом среднего размера в стиле модернизм с облицовкой из камня, односкатной крышей и металлической крышей
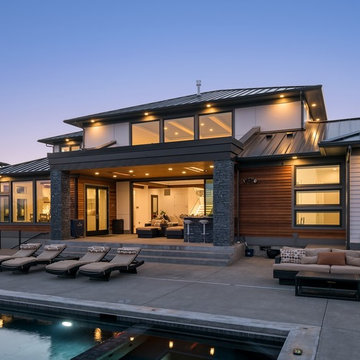
Идея дизайна: большой, двухэтажный, серый частный загородный дом в современном стиле с комбинированной облицовкой, вальмовой крышей и металлической крышей
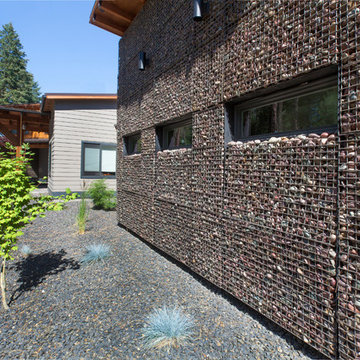
Contemporary Residence in Chattaroy, Washington.
Стильный дизайн: большой, одноэтажный, серый частный загородный дом в современном стиле с комбинированной облицовкой, односкатной крышей и металлической крышей - последний тренд
Стильный дизайн: большой, одноэтажный, серый частный загородный дом в современном стиле с комбинированной облицовкой, односкатной крышей и металлической крышей - последний тренд
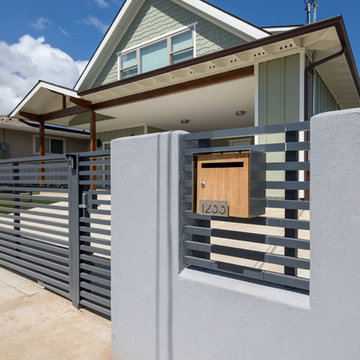
Hawkins and Biggins Photography
На фото: двухэтажный, деревянный, серый частный загородный дом среднего размера в современном стиле с двускатной крышей и крышей из гибкой черепицы
На фото: двухэтажный, деревянный, серый частный загородный дом среднего размера в современном стиле с двускатной крышей и крышей из гибкой черепицы
Красивые серые дома – 17 585 фото фасадов с высоким бюджетом
11