Красивые серые дома – 967 фото фасадов с невысоким бюджетом
Сортировать:
Бюджет
Сортировать:Популярное за сегодня
201 - 220 из 967 фото
1 из 3
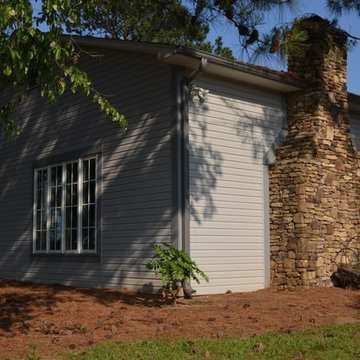
Don Chapman
Идея дизайна: маленький, одноэтажный, серый дом в стиле рустика с облицовкой из винила для на участке и в саду
Идея дизайна: маленький, одноэтажный, серый дом в стиле рустика с облицовкой из винила для на участке и в саду
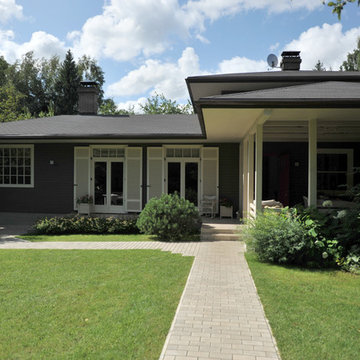
Источник вдохновения для домашнего уюта: маленький, двухэтажный, деревянный, серый частный загородный дом в современном стиле с мансардной крышей и крышей из гибкой черепицы для на участке и в саду
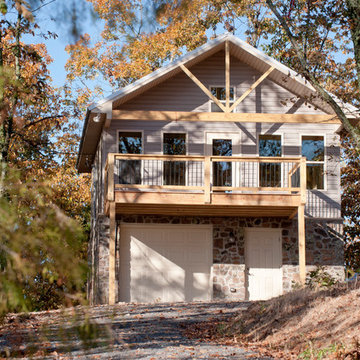
Идея дизайна: маленький, двухэтажный, серый многоквартирный дом в стиле кантри с комбинированной облицовкой, двускатной крышей и крышей из гибкой черепицы для на участке и в саду
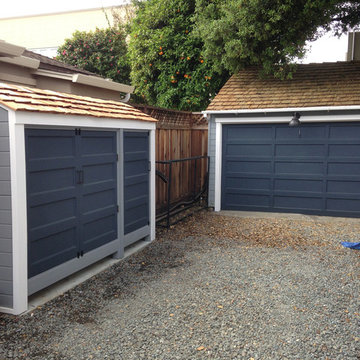
We needed a simple woodshed that fit the constraints of our driveway and matched the existing design of our garage. It needed to hold firewood and kindling on one side and securely house the most often-used power tools on the other, while keeping everything nice and dry. Photos taken before the lock went in on the tool side.
The shed measures 28" deep by 112" wide, has an open 2 x 4 floor with back-wall air vents to keep the air moving up and out. It's built from standard framing materials. The shed and garage have matching doors and cedar shake roof.
Project took two weekends for one person to complete (after the concrete pad was in).
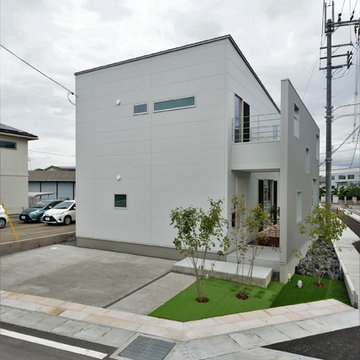
Стильный дизайн: маленький, двухэтажный, серый частный загородный дом в стиле ретро с облицовкой из металла, односкатной крышей и металлической крышей для на участке и в саду - последний тренд
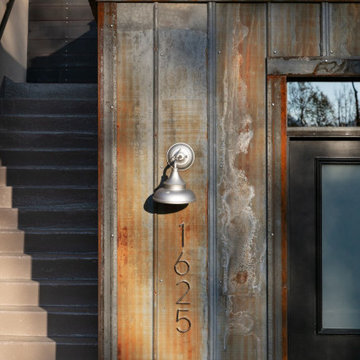
Just a few miles south of the Deer Valley ski resort is Brighton Estates, a community with summer vehicle access that requires a snowmobile or skis in the winter. This tiny cabin is just under 1000 SF of conditioned space and serves its outdoor enthusiast family year round. No space is wasted and the structure is designed to stand the harshest of storms.
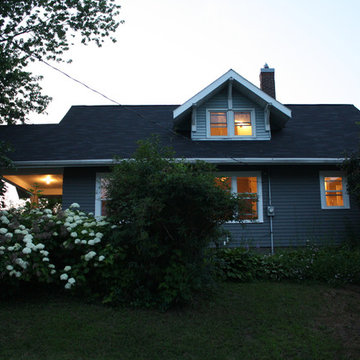
Пример оригинального дизайна: маленький, двухэтажный, деревянный, серый дом в стиле кантри для на участке и в саду
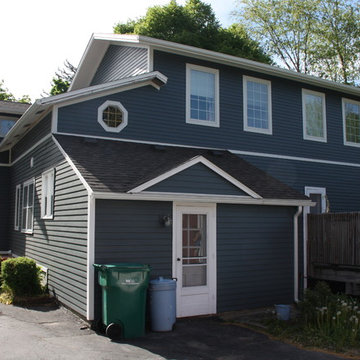
Rear view with raised roof addition for second floor bedrooms.
Стильный дизайн: маленький, двухэтажный, серый частный загородный дом в классическом стиле с комбинированной облицовкой, двускатной крышей и крышей из гибкой черепицы для на участке и в саду - последний тренд
Стильный дизайн: маленький, двухэтажный, серый частный загородный дом в классическом стиле с комбинированной облицовкой, двускатной крышей и крышей из гибкой черепицы для на участке и в саду - последний тренд
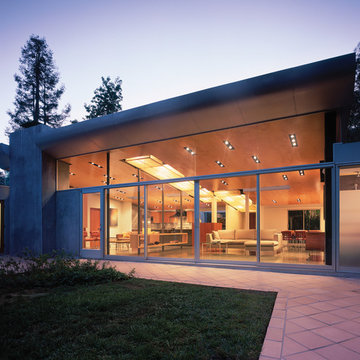
Стильный дизайн: одноэтажный, серый дом среднего размера в стиле модернизм с облицовкой из цементной штукатурки и односкатной крышей - последний тренд
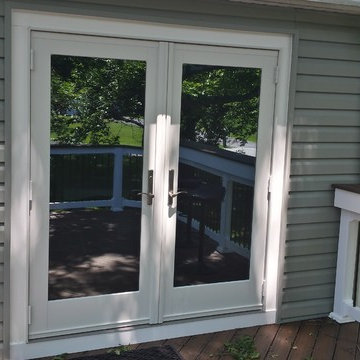
We removed the existing bay window and installed this Anderson double entry french door in it's spot.
Стильный дизайн: серый дом среднего размера в стиле модернизм с облицовкой из винила - последний тренд
Стильный дизайн: серый дом среднего размера в стиле модернизм с облицовкой из винила - последний тренд
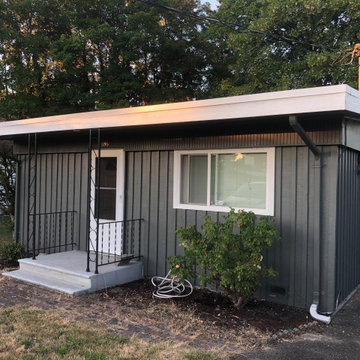
Идея дизайна: одноэтажный, деревянный, серый частный загородный дом среднего размера в классическом стиле с плоской крышей
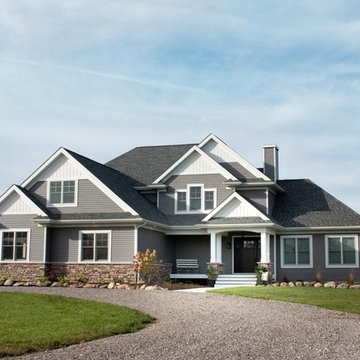
Источник вдохновения для домашнего уюта: двухэтажный, серый частный загородный дом среднего размера в классическом стиле с облицовкой из винила, вальмовой крышей и крышей из гибкой черепицы
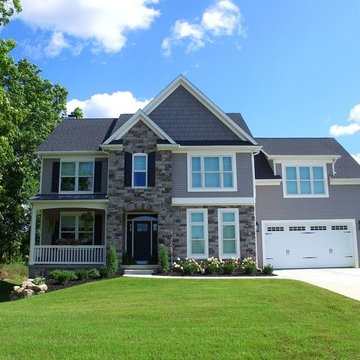
This beautiful transitional/modern farmhouse has lots of room and LOTS of curb appeal. 3 bedrooms up with a huge bonus room/4th BR make this home ideal for growing families. Spacious Kitchen is open to the to the fire lit family room and vaulted dining area. Extra large garage features a bonus garage off the back for extra storage. off ice den area on the first floor adds that extra space for work at home professionals. Luxury Vinyl Plank, quartz countertops, and custom tile work makes this home a must see!
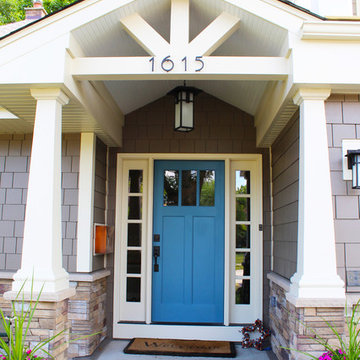
На фото: большой, двухэтажный, серый частный загородный дом в стиле кантри с облицовкой из ЦСП
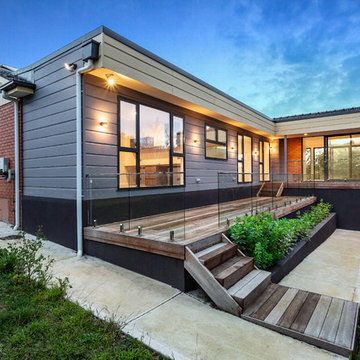
A rustic balcony and Hardie Board strip panel reinforce the rusticity of the design time while the new large glass panels lit up the interiors.
The floor decking is split into two levels to cater to the slope of the land.
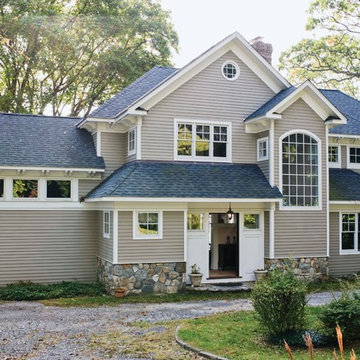
Идея дизайна: большой, двухэтажный, деревянный, серый дом в классическом стиле с вальмовой крышей

Just a few miles south of the Deer Valley ski resort is Brighton Estates, a community with summer vehicle access that requires a snowmobile or skis in the winter. This tiny cabin is just under 1000 SF of conditioned space and serves its outdoor enthusiast family year round. No space is wasted and the structure is designed to stand the harshest of storms.
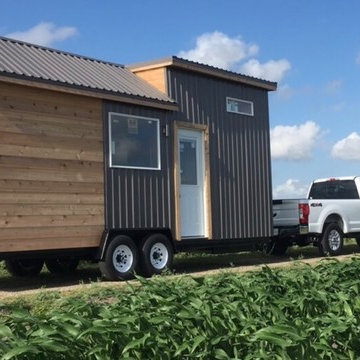
South Texas Tiny Homes
На фото: маленький, двухэтажный, серый частный загородный дом в стиле кантри с комбинированной облицовкой, двускатной крышей и металлической крышей для на участке и в саду
На фото: маленький, двухэтажный, серый частный загородный дом в стиле кантри с комбинированной облицовкой, двускатной крышей и металлической крышей для на участке и в саду
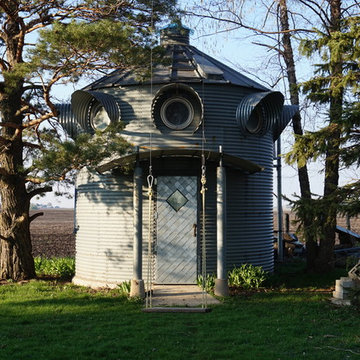
Shade and shadow - the corrugations have about the same texture size as 3" lap siding.
Mark Clipsham
Свежая идея для дизайна: маленький, двухэтажный, серый дом в стиле лофт с облицовкой из металла для на участке и в саду - отличное фото интерьера
Свежая идея для дизайна: маленький, двухэтажный, серый дом в стиле лофт с облицовкой из металла для на участке и в саду - отличное фото интерьера
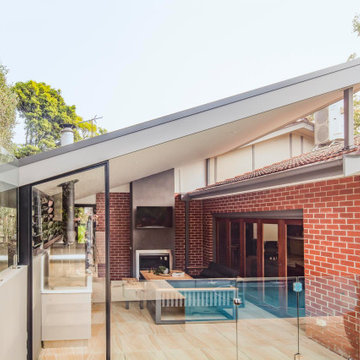
Attached to an existing home, a new angled roof covers an undercover alfresco area. The form allows a controlled level of exposure, natural ventilation and maximises solar access to the entertainment space, situated on the southern side of the property.
Красивые серые дома – 967 фото фасадов с невысоким бюджетом
11