Красивые разноцветные многоквартирные дома – 208 фото фасадов
Сортировать:
Бюджет
Сортировать:Популярное за сегодня
101 - 120 из 208 фото
1 из 3
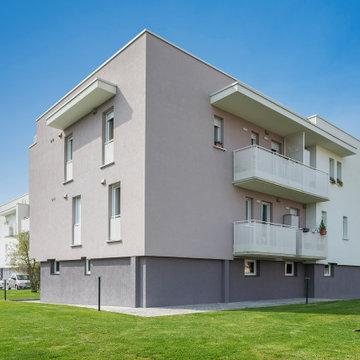
На фото: большой, трехэтажный, разноцветный многоквартирный, итальянский дом с облицовкой из бетона, плоской крышей и крышей из смешанных материалов
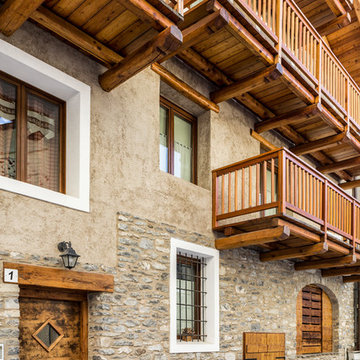
La storicità del fabbricato, sito nella piazza centrale di un importante comune montano dell’alta val di Susa, era molto rilevante, si trattava infatti di intervenire sull’antica sede del Tribunale dell’ Inquisizione del secolo XIII, ampiamente rimaneggiato e modificato. Si è deciso dunque di mantenere le caratteristiche tipiche dello stile montano, sottolineando sempre il valore della sua storia.
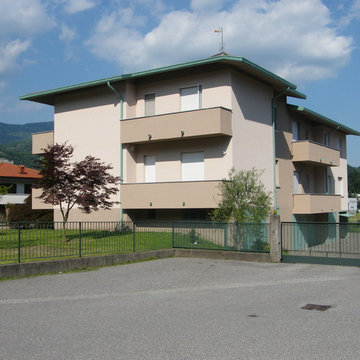
Davide Panzeri ARCHITETTO
Стильный дизайн: трехэтажный, разноцветный многоквартирный дом среднего размера в классическом стиле с облицовкой из самана, двускатной крышей и черепичной крышей - последний тренд
Стильный дизайн: трехэтажный, разноцветный многоквартирный дом среднего размера в классическом стиле с облицовкой из самана, двускатной крышей и черепичной крышей - последний тренд
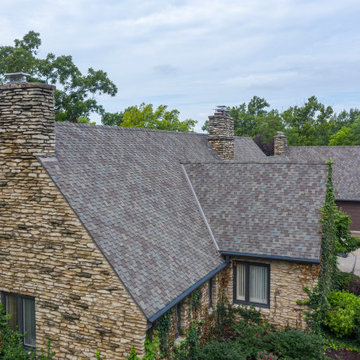
Свежая идея для дизайна: большой, одноэтажный, разноцветный многоквартирный дом с облицовкой из камня, двускатной крышей и крышей из гибкой черепицы - отличное фото интерьера
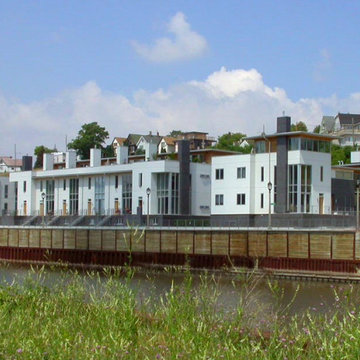
River Homes
Civic, Pedestrian, and Personal Scale
Our urban design strategy to create a modern, traditional neighborhood centered around three distinct yet connected levels of scale – civic, pedestrian, and personal.
The civic connection with the city, the Milwaukee River and the adjacent Kilbourn Park was addressed via the main thoroughfare, street extensions and the River Walk. The relationship to pedestrian scale was achieved by fronting each building to its corresponding street or river edge. Utilizing elevated entries and main living levels provides a non-intimidating distinction between public and private. The open, loft-like qualities of each individual living unit, coupled with the historical context of the tract supports the personal scale of the design.
The Beerline “mini-block” – patterned after a typical city block - is configured to allow for each individual building to address its respective street or river edge while creating an internal alley or “auto court”. The river-facing units, each with four levels of living space, incorporate rooftop garden terraces which serve as natural, sunlit pavilions in an urban setting.
In an effort to integrate our typical urban neighborhood with the context of an industrial corridor, we relied upon thoughtful connections to materials such as brick, stucco, and fine woods, thus creating a feeling of refined elegance in balance with the “sculpture” of the historic warehouses across the Milwaukee River.
Urban Diversity
The Beerline River Homes provide a walkable connection to the city, the beautiful Milwaukee River, and the surrounding environs. The diversity of these custom homes is evident not only in the unique association of the units to the specific “edges” each one addresses, but also in the diverse range of pricing from the accessible to the high-end. This project has elevated a typically developer-driven market into a striking urban design product.
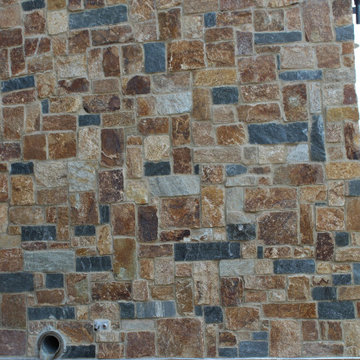
This stunning custom blend of Kensington and Juneau natural thin stone veneer add a breath taking depth of color to the exterior of this building.
Свежая идея для дизайна: большой, трехэтажный, разноцветный многоквартирный дом в классическом стиле с облицовкой из камня - отличное фото интерьера
Свежая идея для дизайна: большой, трехэтажный, разноцветный многоквартирный дом в классическом стиле с облицовкой из камня - отличное фото интерьера
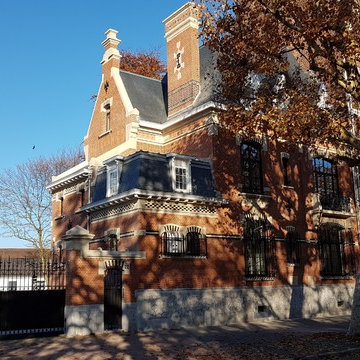
ANTHONY VIENNE
Свежая идея для дизайна: большой, трехэтажный, разноцветный многоквартирный дом в стиле неоклассика (современная классика) с облицовкой из камня и вальмовой крышей - отличное фото интерьера
Свежая идея для дизайна: большой, трехэтажный, разноцветный многоквартирный дом в стиле неоклассика (современная классика) с облицовкой из камня и вальмовой крышей - отличное фото интерьера
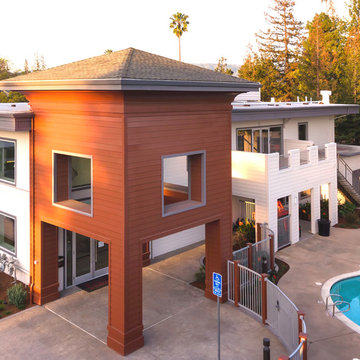
Exterior of the Leasing / Clubhouse
.
.
.
.
Owner: Land and Houses
Architect: RSS Architecture
Photgrapher: Ali Atri
Landscape Architect: Kikuchi + Kankel Design Group
Contractor: Allied Construction Builders
Interior Design: March Design
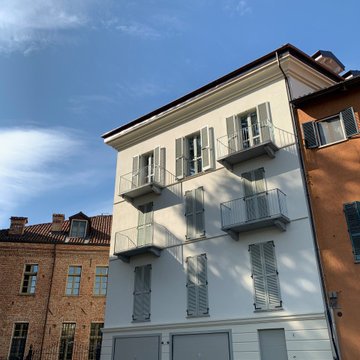
4 unità residenziali, Classe Energetica A-2
Идея дизайна: большой, трехэтажный, разноцветный многоквартирный дом в современном стиле с комбинированной облицовкой и черепичной крышей
Идея дизайна: большой, трехэтажный, разноцветный многоквартирный дом в современном стиле с комбинированной облицовкой и черепичной крышей
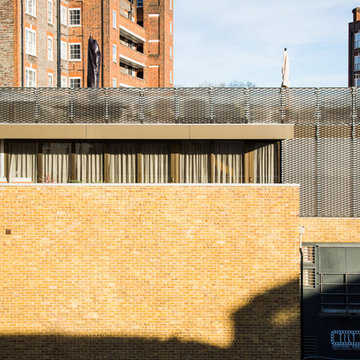
Juliet Murphy
Идея дизайна: трехэтажный, разноцветный многоквартирный дом в современном стиле с облицовкой из металла, плоской крышей и металлической крышей
Идея дизайна: трехэтажный, разноцветный многоквартирный дом в современном стиле с облицовкой из металла, плоской крышей и металлической крышей
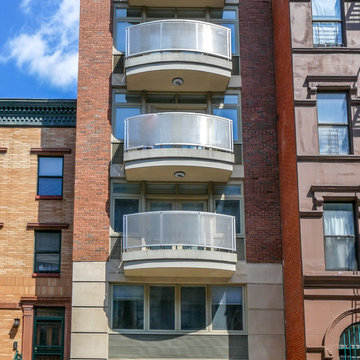
Photography by Martina Bacarella
Идея дизайна: трехэтажный, кирпичный, разноцветный многоквартирный дом в стиле модернизм с плоской крышей и черепичной крышей
Идея дизайна: трехэтажный, кирпичный, разноцветный многоквартирный дом в стиле модернизм с плоской крышей и черепичной крышей
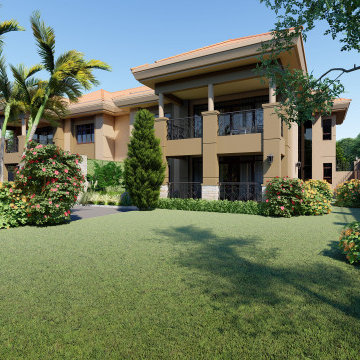
The residences are 4 beds 4 baths of magnificence. The classic charm and the seductive beauty of this architectural style cannot be obtained through any other design solution. This is exactly why the style is so popular nowadays.
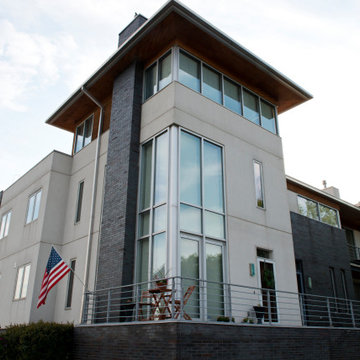
River Homes
Civic, Pedestrian, and Personal Scale
Our urban design strategy to create a modern, traditional neighborhood centered around three distinct yet connected levels of scale – civic, pedestrian, and personal.
The civic connection with the city, the Milwaukee River and the adjacent Kilbourn Park was addressed via the main thoroughfare, street extensions and the River Walk. The relationship to pedestrian scale was achieved by fronting each building to its corresponding street or river edge. Utilizing elevated entries and main living levels provides a non-intimidating distinction between public and private. The open, loft-like qualities of each individual living unit, coupled with the historical context of the tract supports the personal scale of the design.
The Beerline “mini-block” – patterned after a typical city block - is configured to allow for each individual building to address its respective street or river edge while creating an internal alley or “auto court”. The river-facing units, each with four levels of living space, incorporate rooftop garden terraces which serve as natural, sunlit pavilions in an urban setting.
In an effort to integrate our typical urban neighborhood with the context of an industrial corridor, we relied upon thoughtful connections to materials such as brick, stucco, and fine woods, thus creating a feeling of refined elegance in balance with the “sculpture” of the historic warehouses across the Milwaukee River.
Urban Diversity
The Beerline River Homes provide a walkable connection to the city, the beautiful Milwaukee River, and the surrounding environs. The diversity of these custom homes is evident not only in the unique association of the units to the specific “edges” each one addresses, but also in the diverse range of pricing from the accessible to the high-end. This project has elevated a typically developer-driven market into a striking urban design product.
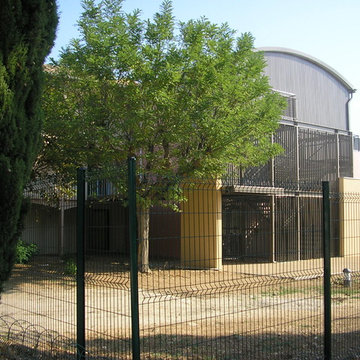
Le pignon contemporain en extension.
Источник вдохновения для домашнего уюта: огромный, трехэтажный, разноцветный многоквартирный дом в современном стиле с комбинированной облицовкой, двускатной крышей и крышей из смешанных материалов
Источник вдохновения для домашнего уюта: огромный, трехэтажный, разноцветный многоквартирный дом в современном стиле с комбинированной облицовкой, двускатной крышей и крышей из смешанных материалов
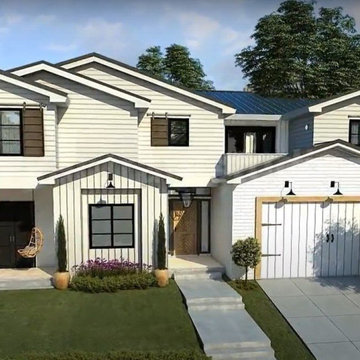
3D Exterior Rendering Services helps clients to observe angel-to-angel before the construction of the villa. The design is very modern, Yantram 3D Architectural Rendering Studio endeavors to forge a realistic design for the clients, to let them visualize their future investment in high-quality 3D Renders. Here you can see the 3D Exterior Rendering Services for Residential Villa in Florida. The 3D design created by the Architectural Studio consists of a minimal garden, a convenient garage, and a beautiful front view. Photorealism is brought to the screen with specific software and the latest applications. The studio used a variety of software, including 3ds Max, V-Ray, and Photoshop. The finished product is a realistic and accurate representation of the proposed Villa. The 3D visualisation help’s you to convince the local authorities to approve the project.3D Architectural Rendering Studio makes everything possible. If You Are Planning To hire a 3D Exterior Rendering then Do not Forget To Contact Yantram.
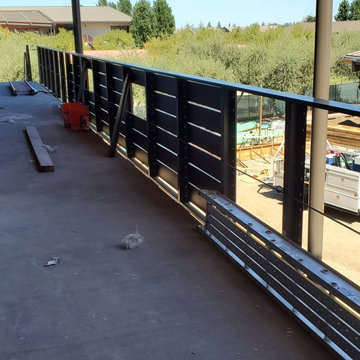
5/8"x5 1/2" parklex cut to size for this handrails and enclosures
Пример оригинального дизайна: большой, двухэтажный, деревянный, разноцветный многоквартирный дом в стиле модернизм с двускатной крышей и металлической крышей
Пример оригинального дизайна: большой, двухэтажный, деревянный, разноцветный многоквартирный дом в стиле модернизм с двускатной крышей и металлической крышей
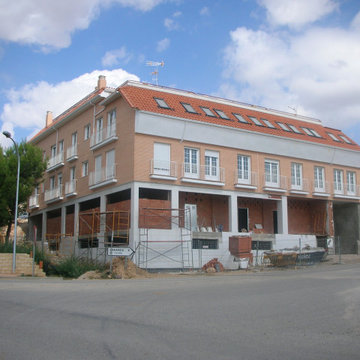
Ejecución de hoja exterior en cerramiento de fachada, de ladrillo cerámico cara vista perforado, color rojo, con junta de 1 cm de espesor de cemento blanco hidrófugo. Incluso parte proporcional de replanteo, nivelación y aplomado, mermas y roturas, enjarjes, elementos metálicos de conexión de las hojas y de soporte de la hoja exterior y anclaje al forjado u hoja interior,
formación de dinteles, jambas y mochetas, ejecución de encuentros y puntos singulares y limpieza final de la fábrica ejecutada.
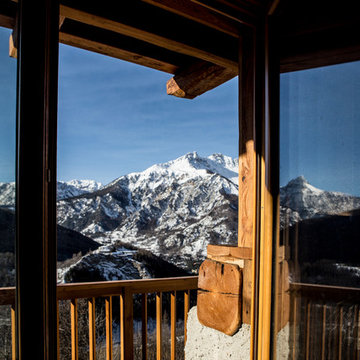
Balconi e serramenti in larice
Пример оригинального дизайна: большой, разноцветный многоквартирный дом в стиле рустика с разными уровнями, комбинированной облицовкой, двускатной крышей и крышей из гибкой черепицы
Пример оригинального дизайна: большой, разноцветный многоквартирный дом в стиле рустика с разными уровнями, комбинированной облицовкой, двускатной крышей и крышей из гибкой черепицы
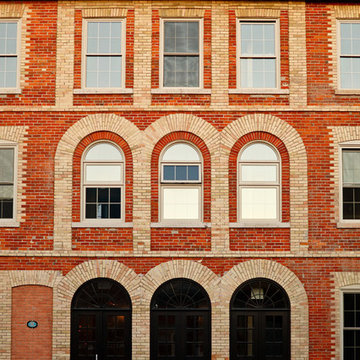
Идея дизайна: большой, трехэтажный, кирпичный, разноцветный многоквартирный дом в стиле неоклассика (современная классика) с двускатной крышей и крышей из гибкой черепицы
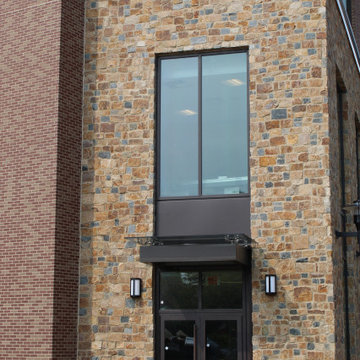
This stunning custom blend of Kensington and Juneau real thin stone veneer complements the brick of this beautiful building.
Стильный дизайн: большой, трехэтажный, разноцветный многоквартирный дом в классическом стиле с комбинированной облицовкой - последний тренд
Стильный дизайн: большой, трехэтажный, разноцветный многоквартирный дом в классическом стиле с комбинированной облицовкой - последний тренд
Красивые разноцветные многоквартирные дома – 208 фото фасадов
6