Красивые разноцветные дома в стиле кантри – 1 680 фото фасадов
Сортировать:
Бюджет
Сортировать:Популярное за сегодня
41 - 60 из 1 680 фото
1 из 3

We expanded the attic of a historic row house to include the owner's suite. The addition involved raising the rear portion of roof behind the current peak to provide a full-height bedroom. The street-facing sloped roof and dormer were left intact to ensure the addition would not mar the historic facade by being visible to passers-by. We adapted the front dormer into a sweet and novel bathroom.
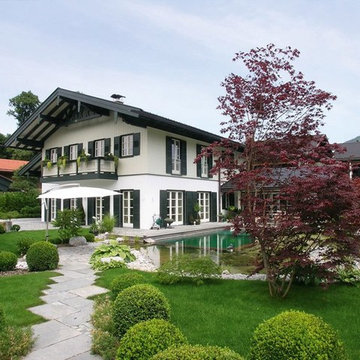
Fassadengestaltung einer Landhaus Villa
Источник вдохновения для домашнего уюта: большой, двухэтажный, разноцветный дом в стиле кантри
Источник вдохновения для домашнего уюта: большой, двухэтажный, разноцветный дом в стиле кантри
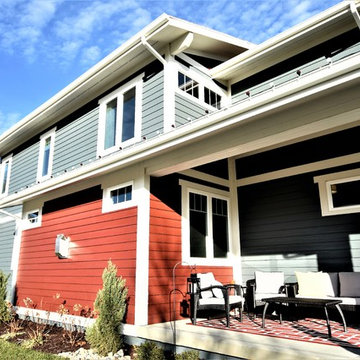
Carrie Babbitt
Источник вдохновения для домашнего уюта: большой, двухэтажный, деревянный, разноцветный дом в стиле кантри с двускатной крышей
Источник вдохновения для домашнего уюта: большой, двухэтажный, деревянный, разноцветный дом в стиле кантри с двускатной крышей
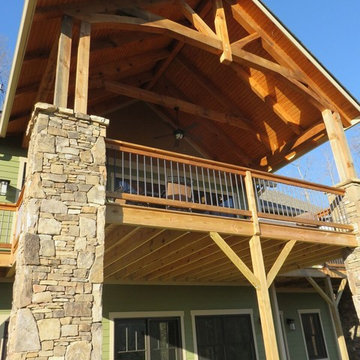
На фото: большой, разноцветный дом в стиле кантри с разными уровнями, облицовкой из ЦСП и полувальмовой крышей
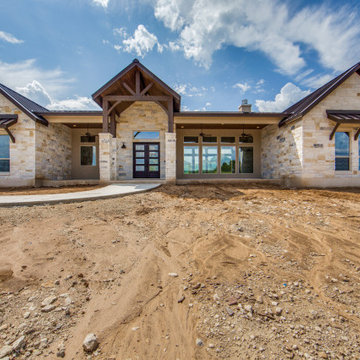
3,076 ft²: 3 bed/3 bath/1ST custom residence w/1,655 ft² boat barn located in Ensenada Shores At Canyon Lake, Canyon Lake, Texas. To uncover a wealth of possibilities, contact Michael Bryant at 210-387-6109!
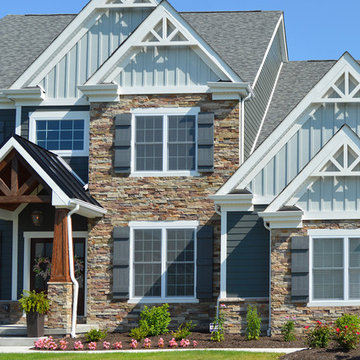
На фото: двухэтажный, разноцветный частный загородный дом среднего размера в стиле кантри с комбинированной облицовкой, двускатной крышей и крышей из гибкой черепицы
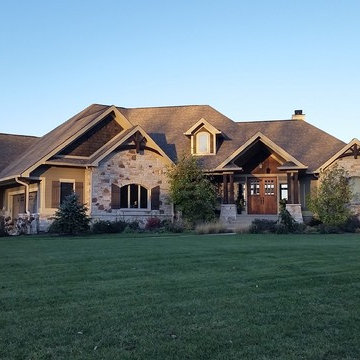
На фото: двухэтажный, разноцветный частный загородный дом среднего размера в стиле кантри с комбинированной облицовкой, вальмовой крышей и крышей из гибкой черепицы
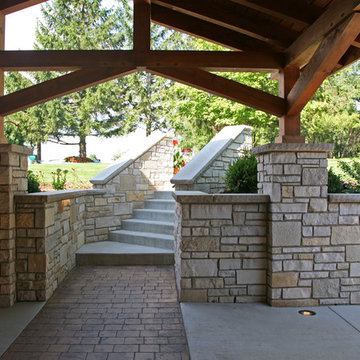
This East Troy home on Booth Lake had a few drainage issues that needed to be resolved, but one thing was clear, the homeowners knew with the proper design features, their property had amazing potential to be a fixture on the lake.
Starting with a redesign of the backyard, including retaining walls and other drainage features, the home was then ready for a radical facelift. We redesigned the entry of the home with a timber frame portico/entryway. The entire portico was built with the old-world artistry of a mortise and tenon framing method. We also designed and installed a new deck and patio facing the lake, installed an integrated driveway and sidewalk system throughout the property and added a splash of evening effects with some beautiful architectural lighting around the house.
A Timber Tech deck with Radiance cable rail system was added off the side of the house to increase lake viewing opportunities and a beautiful stamped concrete patio was installed at the lower level of the house for additional lounging.
Lastly, the original detached garage was razed and rebuilt with a new design that not only suits our client’s needs, but is designed to complement the home’s new look. The garage was built with trusses to create the tongue and groove wood cathedral ceiling and the storage area to the front of the garage. The secondary doors on the lakeside of the garage were installed to allow our client to drive his golf cart along the crushed granite pathways and to provide a stunning view of Booth Lake from the multi-purpose garage.
Photos by Beth Welsh, Interior Changes
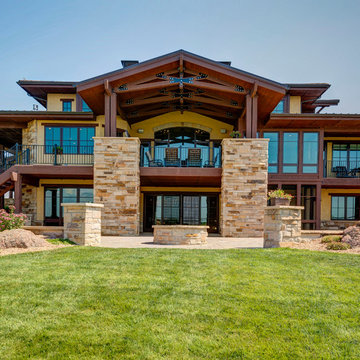
Пример оригинального дизайна: большой, двухэтажный, разноцветный частный загородный дом в стиле кантри с комбинированной облицовкой, двускатной крышей и крышей из гибкой черепицы
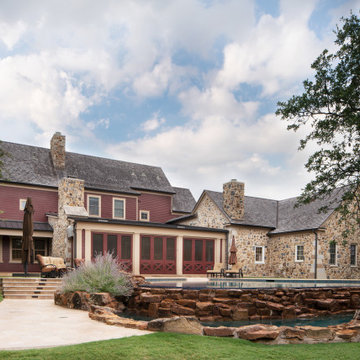
The back of the design. Stone structure to the right is designed to appear as the original living structure for the property, and is now used as the master suite and sitting room. The attached 1 story structure to the left was conceived as the "summer kitchen" for the fictional story of the home, and is now the "Three Seasons" room with sliding screen doors that open that space to the backyard and pool.
Materials include: random rubble stonework with cornerstones, traditional lap siding at the central massing, standing seam metal roof with wood shingles (Wallaba wood provides a 'class A' fire rating).
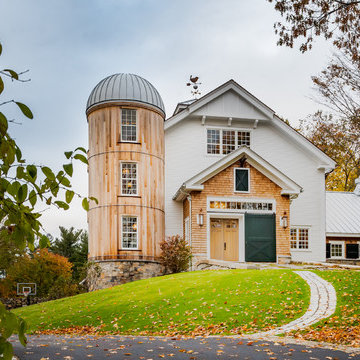
На фото: двухэтажный, разноцветный барнхаус (амбары) частный загородный дом в стиле кантри с комбинированной облицовкой, двускатной крышей и металлической крышей с
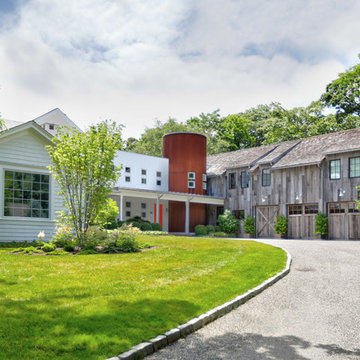
Стильный дизайн: двухэтажный, разноцветный, большой частный загородный дом в стиле кантри с комбинированной облицовкой, двускатной крышей и крышей из гибкой черепицы - последний тренд
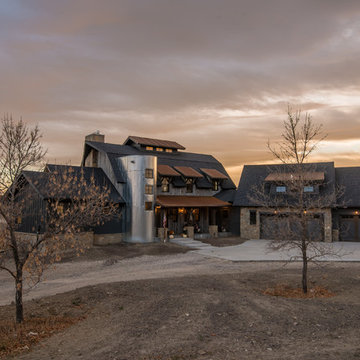
На фото: большой, двухэтажный, разноцветный частный загородный дом в стиле кантри с комбинированной облицовкой, двускатной крышей и крышей из гибкой черепицы с
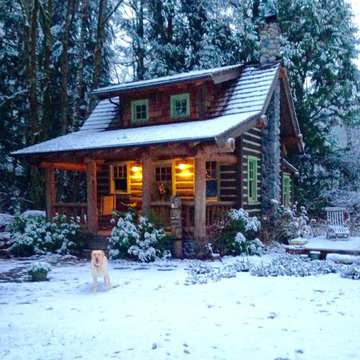
The little cabin in Winter. Exterior coverd with Pioneer Log Siding.
Пример оригинального дизайна: одноэтажный, деревянный, разноцветный частный загородный дом в стиле кантри с крышей из гибкой черепицы
Пример оригинального дизайна: одноэтажный, деревянный, разноцветный частный загородный дом в стиле кантри с крышей из гибкой черепицы
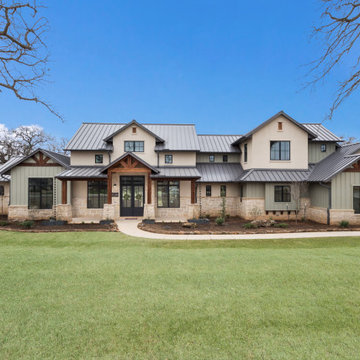
Nestled amidst lush greenery, this two-story farmhouse exudes timeless elegance. Its exterior features pristine white and cream stone wainscoting complemented by vibrant board and batten siding, evoking a charming rural aesthetic. Towering windows flood the interior with natural light, enhancing the spaciousness of the design. Stone border landscaping frames the expansive yard, completing the picturesque scene.

Dormont Park is a development of 8 low energy homes in rural South Scotland. Built to PassivHaus standards, they are so airtight and energy efficient that the entire house can be heated with just one small radiator.
Here you can see the exterior of the semi-detached houses, which are clad with larch and pink render.
The project has been lifechanging for some of the tenants, who found the improved air quality of a Passivhaus resolved long standing respiratory health issues. Others who had been struggling with fuel poverty in older rentals found the low heating costs meant they now had much more disposable income to improve their quality of life.
Photo © White Hill Design Studio LLP
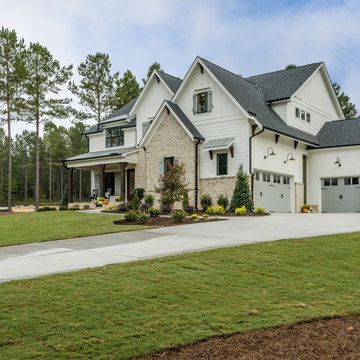
Пример оригинального дизайна: большой, трехэтажный, разноцветный частный загородный дом в стиле кантри с крышей из смешанных материалов
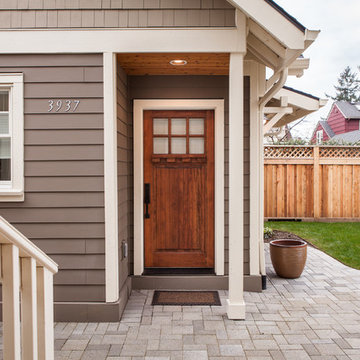
One of the client's design goals was to have this ADU separate from the main house but with easy access. We aligned the back door of the main home with the entry door to the ADU for a direct/easy access path back and forth. We decided to repeat certain elements of the main home in the ADU i.e. matching the front door to the main house.
Anna Campbell Photography
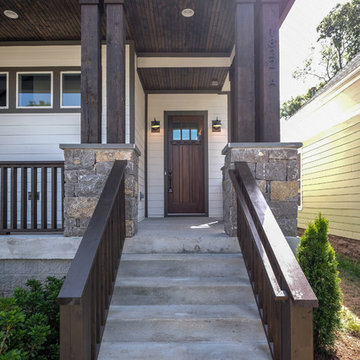
На фото: двухэтажный, разноцветный дуплекс среднего размера в стиле кантри с комбинированной облицовкой, двускатной крышей и крышей из смешанных материалов
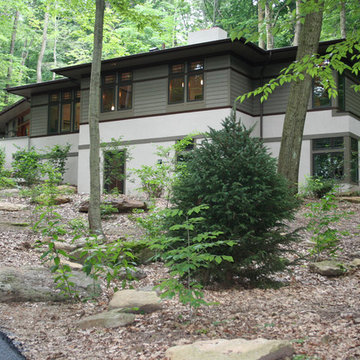
This new construction took advantage of a woodland setting and is a contemporary take on the Arts and Crafts style.
Идея дизайна: большой, двухэтажный, разноцветный частный загородный дом в стиле кантри с комбинированной облицовкой, двускатной крышей и металлической крышей
Идея дизайна: большой, двухэтажный, разноцветный частный загородный дом в стиле кантри с комбинированной облицовкой, двускатной крышей и металлической крышей
Красивые разноцветные дома в стиле кантри – 1 680 фото фасадов
3