Красивые разноцветные дома с облицовкой из камня – 1 257 фото фасадов
Сортировать:
Бюджет
Сортировать:Популярное за сегодня
181 - 200 из 1 257 фото
1 из 3
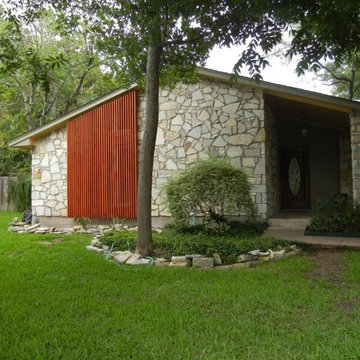
Our Client decided to renovate and expand her home after living in it for close to 35 years. She had previously worked with John Crawley AIA to remodel her kitchen and dining areas and was ready to undertake the rest of the house. We loved John Crawley's approach of selectively lifting the ceilings and flooding the common areas with light and let this inform our design approach throughout. The addition of the new library and library bath was intended to open up the house to both the interior and the exterior, while maintaining a seamless connection to previous work. The original 1970's house had an outdated master suite with a vanity area outside the tiny bathroom and adjacent tiny closet. Our Client was ready to overhaul the space annexing an adjacent underutilized bedroom for a generous master bath and open it to the beautiful backyard hillside with a private patio. The remainder of the house was given a variety of touches and updates including new windows, bathroom countertops and millwork and new colors throughout. Finally, a brise soleil was added to the front of the house.
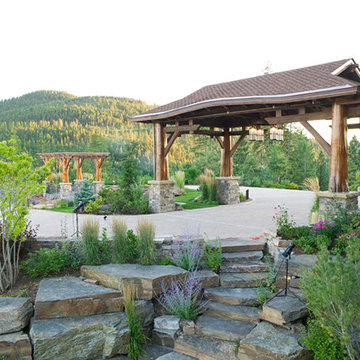
A view of the entry roundabout with a porte-cochère off the main entry.
Стильный дизайн: огромный, трехэтажный, разноцветный частный загородный дом в стиле рустика с облицовкой из камня и двускатной крышей - последний тренд
Стильный дизайн: огромный, трехэтажный, разноцветный частный загородный дом в стиле рустика с облицовкой из камня и двускатной крышей - последний тренд
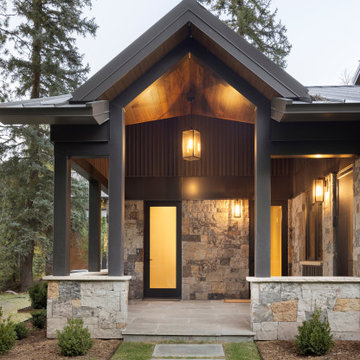
The strongest feature of this design is the passage of natural sunlight through every space in the home. The grand hall with clerestory windows, the glazed connection bridge from the primary garage to the Owner’s foyer aligns with the dramatic lighting to allow this home glow both day and night. This light is influenced and inspired by the evergreen forest on the banks of the Florida River. The goal was to organically showcase warm tones and textures and movement. To do this, the surfaces featured are walnut floors, walnut grain matched cabinets, walnut banding and casework along with other wood accents such as live edge countertops, dining table and benches. To further play with an organic feel, thickened edge Michelangelo Quartzite Countertops are at home in the kitchen and baths. This home was created to entertain a large family while providing ample storage for toys and recreational vehicles. Between the two oversized garages, one with an upper game room, the generous riverbank laws, multiple patios, the outdoor kitchen pavilion, and the “river” bath, this home is both private and welcoming to family and friends…a true entertaining retreat.
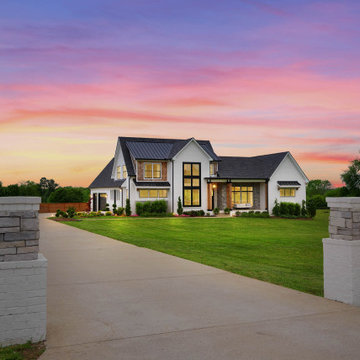
Front view of The Durham Modern Farmhouse. View THD-1053: https://www.thehousedesigners.com/plan/1053/
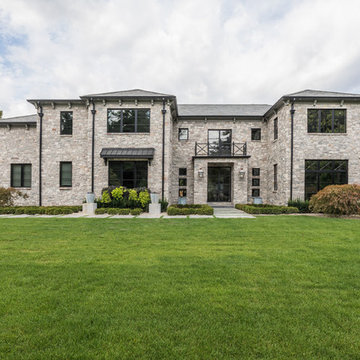
The goal in building this home was to create an exterior esthetic that elicits memories of a Tuscan Villa on a hillside and also incorporates a modern feel to the interior.
Modern aspects were achieved using an open staircase along with a 25' wide rear folding door. The addition of the folding door allows us to achieve a seamless feel between the interior and exterior of the house. Such creates a versatile entertaining area that increases the capacity to comfortably entertain guests.
The outdoor living space with covered porch is another unique feature of the house. The porch has a fireplace plus heaters in the ceiling which allow one to entertain guests regardless of the temperature. The zero edge pool provides an absolutely beautiful backdrop—currently, it is the only one made in Indiana. Lastly, the master bathroom shower has a 2' x 3' shower head for the ultimate waterfall effect. This house is unique both outside and in.
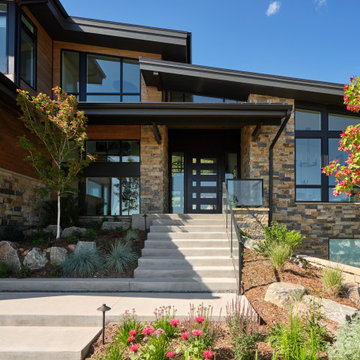
This lovely Mountain Modern Home in Littleton, Colorado is perched at the top of a hill, allowing for beautiful views of Chatfield Reservoir and the foothills of the Rocky Mountains. The pink and orange sunsets viewed from the front of this home are breathtaking. Our team custom designed the large pivoting front door and sized it at an impressive 5' x 9' to fit properly with the scale of this expansive home. We thoughtfully selected the streamlined rustic exterior materials and the sleek black framed windows to complement the home's modern exterior architecture. Wild grasses and native plantings, selected by the landscape architect, complete the exterior. Our team worked closely with the builder and the landscape architect to create a cohesive mix of stunning native materials and finishes. Stone retaining walls allow for a charming walk-out basement patio on the side of the home. The lower-level patio area connects to the upper backyard pool area with a custom iron spiral staircase. The lower-level patio features an inviting seating area that looks as if it was plucked directly from the Italian countryside. A round stone firepit in the middle of this seating area provides warmth and ambiance on chilly nights.
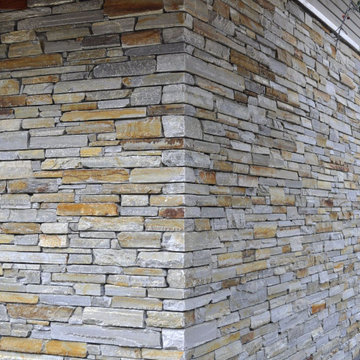
The Quarry Mill's Smokey Gold real thin stone veneer creates a stunning drystack exterior wall. Smokey Gold real stone veneer is a natural low height ledgestone. The stone itself is a natural quartzite and the thin veneer is cut from the edges of the sheets of stone as they are quarried. The process of sawing the raw stone into natural thin veneer turns the diamond blade bright red due to heat that is generated and the density of the natural quartzite. Smokey gold is predominantly gold but also showcases some grey and white pieces giving it a subtle range of color. The textures are mainly smooth with some rippling. Although all of our natural stone veneers are high density, low water absorption, and approved for use in all climates, Smokey Gold is exceptionally hard and sturdy.
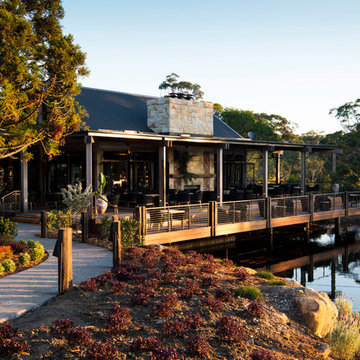
Collaboration with MLD
Photography by Brigid Arnott
Источник вдохновения для домашнего уюта: большой, одноэтажный, разноцветный частный загородный дом в стиле рустика с облицовкой из камня, двускатной крышей и металлической крышей
Источник вдохновения для домашнего уюта: большой, одноэтажный, разноцветный частный загородный дом в стиле рустика с облицовкой из камня, двускатной крышей и металлической крышей
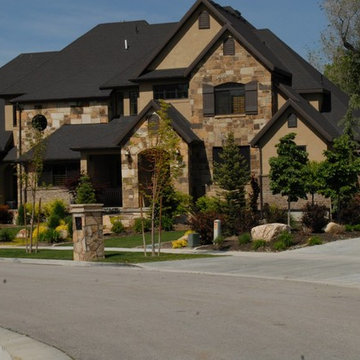
На фото: большой, двухэтажный, разноцветный частный загородный дом в классическом стиле с облицовкой из камня, вальмовой крышей и крышей из гибкой черепицы с
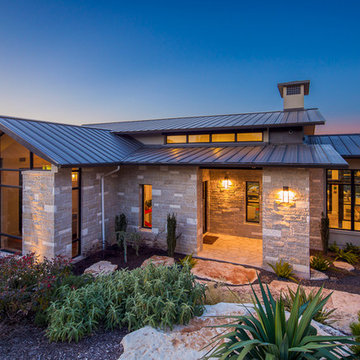
Fine Focus Photography
Свежая идея для дизайна: огромный, одноэтажный, разноцветный частный загородный дом в современном стиле с облицовкой из камня, двускатной крышей и металлической крышей - отличное фото интерьера
Свежая идея для дизайна: огромный, одноэтажный, разноцветный частный загородный дом в современном стиле с облицовкой из камня, двускатной крышей и металлической крышей - отличное фото интерьера
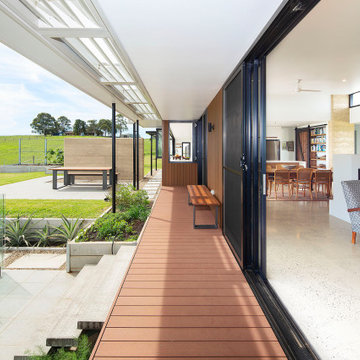
This project is a precedent for beautiful and sustainable design. The dwelling is a spatially efficient 155m2 internal with 27m2 of decks. It is entirely at one level on a polished eco friendly concrete slab perched high on an acreage with expansive views on all sides. It is fully off grid and has rammed earth walls with all other materials sustainable and zero maintenance.
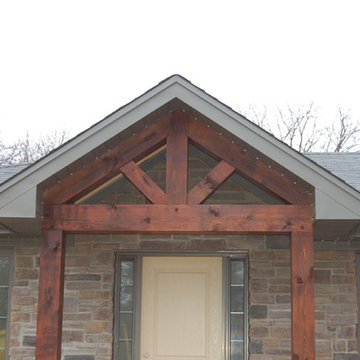
На фото: одноэтажный, разноцветный дом среднего размера в стиле рустика с облицовкой из камня и двускатной крышей с
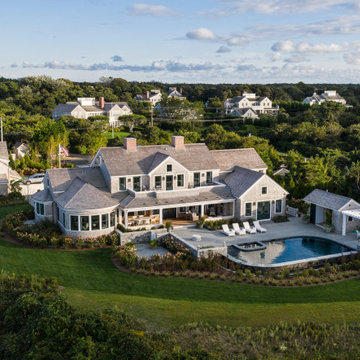
Recently completed Nantucket project maximizing views of Nantucket Harbor.
Стильный дизайн: большой, двухэтажный, разноцветный частный загородный дом в морском стиле с облицовкой из камня, двускатной крышей, крышей из гибкой черепицы, серой крышей и отделкой дранкой для охотников - последний тренд
Стильный дизайн: большой, двухэтажный, разноцветный частный загородный дом в морском стиле с облицовкой из камня, двускатной крышей, крышей из гибкой черепицы, серой крышей и отделкой дранкой для охотников - последний тренд
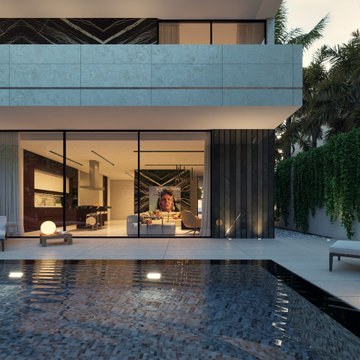
Modern twin villa design in Saudi Arabia with backyard swimming pool and decorative waterfall fountain. Luxury and rich look with marble and travertine stone finishes. Decorative pool at the fancy entrance group. Detailed design by xzoomproject.
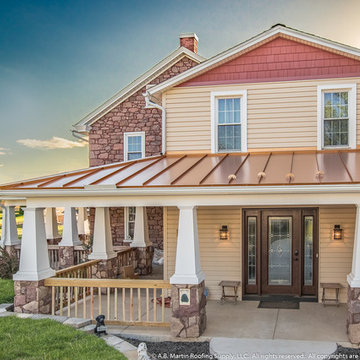
This Lancaster County farmhouse is on its second addition and enjoying a copper penny standing seam roof on the wrap around porch from A.B. Martin Roofing Supply in Ephrata, PA.
Learn more and see our color charts at http://abmartin.net.
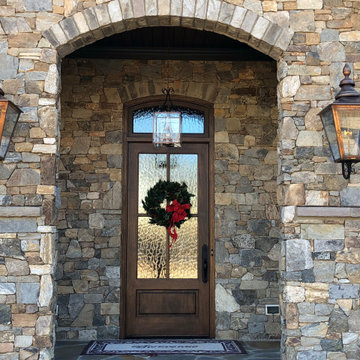
The London Street lantern on gooseneck brackets flank this arched stone entry adding a warm welcome to this holiday home.
The London Street Gooseneck pairs the London Street Light with a more decorative wrought iron bracket. This combination serves as a complement to architecture with arched doors or windows as well as iron rails and balconies.
Standard Lantern Sizes
Height Width Depth
25.0" 12.5" 12.5"
28.0" 14.5" 14.5"
35.0" 18.0" 18.0"

На фото: огромный, двухэтажный, разноцветный частный загородный дом в стиле модернизм с облицовкой из камня с
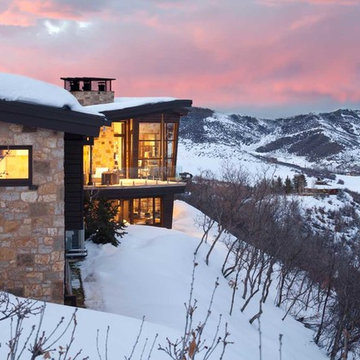
Свежая идея для дизайна: огромный, двухэтажный, разноцветный дом в стиле рустика с облицовкой из камня и односкатной крышей - отличное фото интерьера
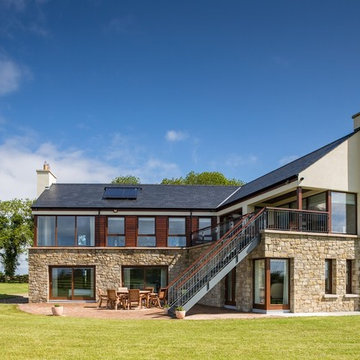
Richard Hatch Photography
На фото: большой, двухэтажный, разноцветный частный загородный дом в стиле неоклассика (современная классика) с облицовкой из камня, двускатной крышей и крышей из гибкой черепицы с
На фото: большой, двухэтажный, разноцветный частный загородный дом в стиле неоклассика (современная классика) с облицовкой из камня, двускатной крышей и крышей из гибкой черепицы с
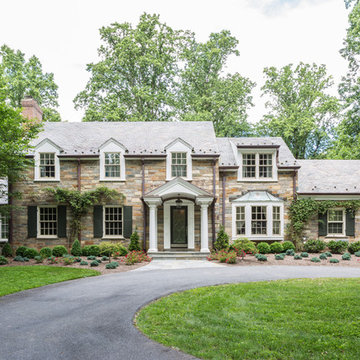
Angie Seckinger
Источник вдохновения для домашнего уюта: большой, двухэтажный, разноцветный частный загородный дом в классическом стиле с облицовкой из камня
Источник вдохновения для домашнего уюта: большой, двухэтажный, разноцветный частный загородный дом в классическом стиле с облицовкой из камня
Красивые разноцветные дома с облицовкой из камня – 1 257 фото фасадов
10