Красивые разноцветные дома – 2 080 фото фасадов со средним бюджетом
Сортировать:
Бюджет
Сортировать:Популярное за сегодня
101 - 120 из 2 080 фото
1 из 3
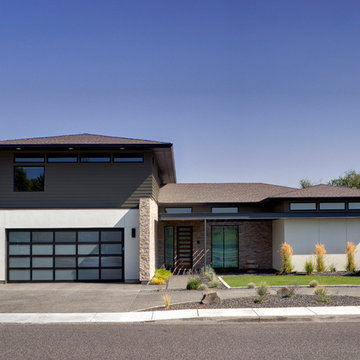
Steve Keating
На фото: двухэтажный, разноцветный частный загородный дом среднего размера в стиле модернизм с облицовкой из цементной штукатурки, вальмовой крышей и крышей из гибкой черепицы
На фото: двухэтажный, разноцветный частный загородный дом среднего размера в стиле модернизм с облицовкой из цементной штукатурки, вальмовой крышей и крышей из гибкой черепицы
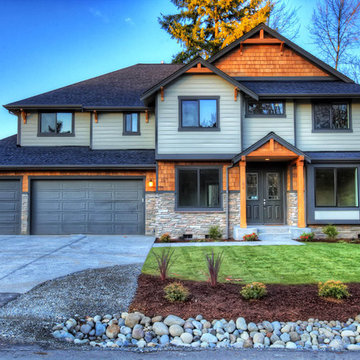
This Transitional Pacific Northwest Contemporary home we designed in Shy Creek. Our interior millwork and trim package is a element we enjoy in this house. We paired dark cabinets with a light tile to achieve a warm feel for the family. Large windows were added in to provide plenty of natural light.
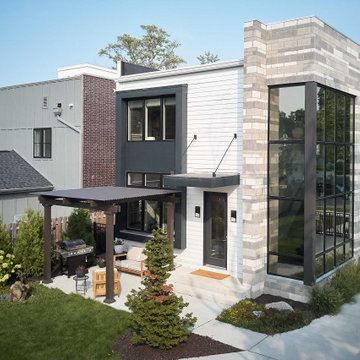
As a conceptual urban infill project, the Wexley is designed for a narrow lot in the center of a city block. The 26’x48’ floor plan is divided into thirds from front to back and from left to right. In plan, the left third is reserved for circulation spaces and is reflected in elevation by a monolithic block wall in three shades of gray. Punching through this block wall, in three distinct parts, are the main levels windows for the stair tower, bathroom, and patio. The right two-thirds of the main level are reserved for the living room, kitchen, and dining room. At 16’ long, front to back, these three rooms align perfectly with the three-part block wall façade. It’s this interplay between plan and elevation that creates cohesion between each façade, no matter where it’s viewed. Given that this project would have neighbors on either side, great care was taken in crafting desirable vistas for the living, dining, and master bedroom. Upstairs, with a view to the street, the master bedroom has a pair of closets and a skillfully planned bathroom complete with soaker tub and separate tiled shower. Main level cabinetry and built-ins serve as dividing elements between rooms and framing elements for views outside.
Architect: Visbeen Architects
Builder: J. Peterson Homes
Photographer: Ashley Avila Photography

The exterior of the home had multiple repairs undertaken to ensure its longevity and new landscaping was installed to bring the house to an easier maintenance level for the homeowner. Custom features like the mailbox and the railings along the front deck were designed to enhance the Asian flair of this bungalow. Rocks and water features were added throughout the landscaping to bring additional Asian influences to the home.
La facciata a sud dell'edificio è orientata su un panorama molto gradevole verso la Valle Umbra; pertanto, si è optato per grandi aperture vetrate che permettessero di godere della splendida vista panoramica.
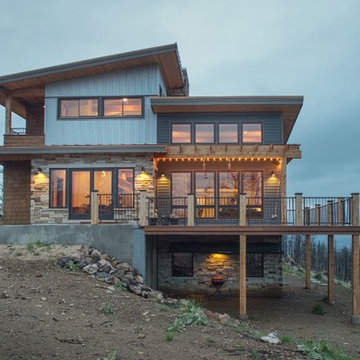
Harper Point
Источник вдохновения для домашнего уюта: двухэтажный, разноцветный частный загородный дом среднего размера в современном стиле с комбинированной облицовкой и односкатной крышей
Источник вдохновения для домашнего уюта: двухэтажный, разноцветный частный загородный дом среднего размера в современном стиле с комбинированной облицовкой и односкатной крышей
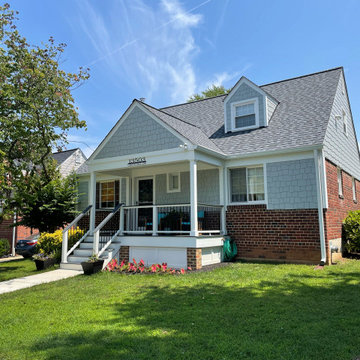
Here is another job that we recently completed. We gave this exterior a super fresh look and feel, while making sure that the design fit the existing home well. We removed and replaced all of the trims, wall sheathing, and siding using #jameshardie #staggerededgeshingles over new plywood and #tyvekhousewrap. And all new #miratec trims throughout. We designed this new freestanding #frontporch and tied it back into the existing homes roof. Capped it with #trexdecking and #trexcocktailrail. Then we Replaced the roofing. Poured a new lead walk. And poured this cool #stampedconcrete patio that they wanted to place their gazebo onto.
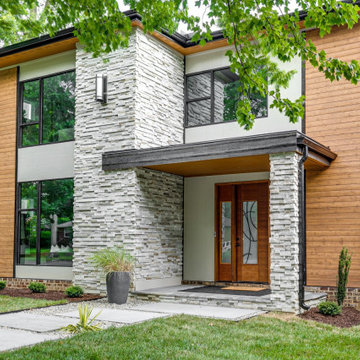
We’ve carefully crafted every inch of this home to bring you something never before seen in this area! Modern front sidewalk and landscape design leads to the architectural stone and cedar front elevation, featuring a contemporary exterior light package, black commercial 9’ window package and 8 foot Art Deco, mahogany door. Additional features found throughout include a two-story foyer that showcases the horizontal metal railings of the oak staircase, powder room with a floating sink and wall-mounted gold faucet and great room with a 10’ ceiling, modern, linear fireplace and 18’ floating hearth, kitchen with extra-thick, double quartz island, full-overlay cabinets with 4 upper horizontal glass-front cabinets, premium Electrolux appliances with convection microwave and 6-burner gas range, a beverage center with floating upper shelves and wine fridge, first-floor owner’s suite with washer/dryer hookup, en-suite with glass, luxury shower, rain can and body sprays, LED back lit mirrors, transom windows, 16’ x 18’ loft, 2nd floor laundry, tankless water heater and uber-modern chandeliers and decorative lighting. Rear yard is fenced and has a storage shed.
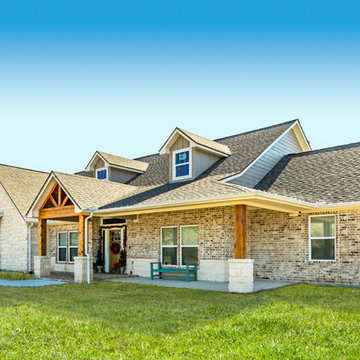
Front of house from side yard
Источник вдохновения для домашнего уюта: большой, одноэтажный, кирпичный, разноцветный частный загородный дом в стиле кантри с вальмовой крышей и крышей из гибкой черепицы
Источник вдохновения для домашнего уюта: большой, одноэтажный, кирпичный, разноцветный частный загородный дом в стиле кантри с вальмовой крышей и крышей из гибкой черепицы
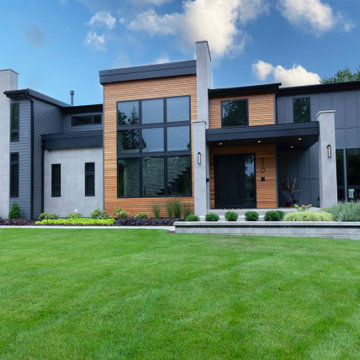
Amazing Contemporary home with 3 car garage, board & batten and cedar siding with tile accents.
На фото: двухэтажный, разноцветный частный загородный дом в современном стиле с комбинированной облицовкой, крышей из гибкой черепицы, черной крышей и отделкой доской с нащельником с
На фото: двухэтажный, разноцветный частный загородный дом в современном стиле с комбинированной облицовкой, крышей из гибкой черепицы, черной крышей и отделкой доской с нащельником с
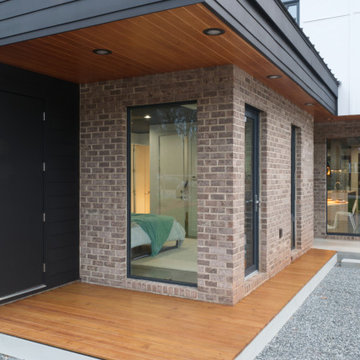
Стильный дизайн: двухэтажный, кирпичный, разноцветный частный загородный дом среднего размера в стиле модернизм с односкатной крышей и металлической крышей - последний тренд
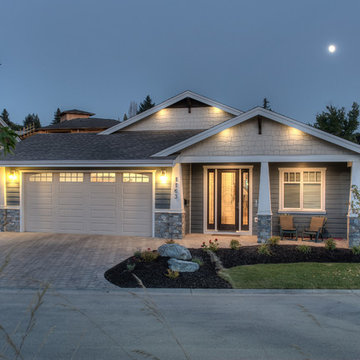
Стильный дизайн: большой, одноэтажный, разноцветный частный загородный дом в стиле кантри с комбинированной облицовкой, двускатной крышей и крышей из гибкой черепицы - последний тренд
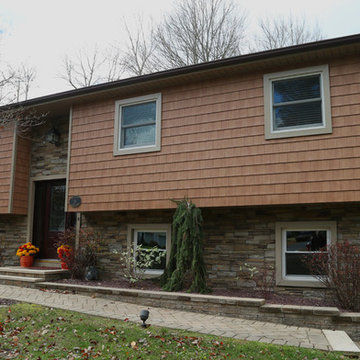
Stone Veneer and Vinyl Shingles. Fiberglass entry door stained.
Стильный дизайн: двухэтажный, разноцветный частный загородный дом среднего размера в стиле фьюжн с комбинированной облицовкой, односкатной крышей и крышей из гибкой черепицы - последний тренд
Стильный дизайн: двухэтажный, разноцветный частный загородный дом среднего размера в стиле фьюжн с комбинированной облицовкой, односкатной крышей и крышей из гибкой черепицы - последний тренд
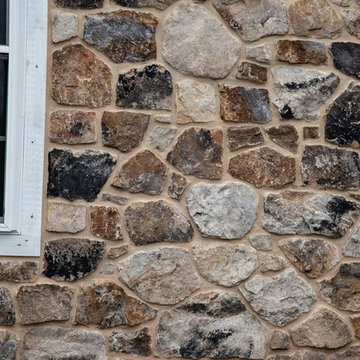
The Quarry Mill's Pioneer natural thin stone veneer has a variety of colors, textures, and shapes which add character to this beautiful close-up stone wall. Pioneer natural stone veneer contains a wide range of browns, copper, and whites with a few dark gray tones. These colors bring a very earthy feel to your home or space. The random shapes combined with Pioneer stones’ diverse textures make it a great addition to any project.
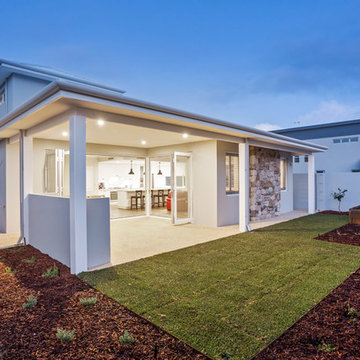
Идея дизайна: двухэтажный, разноцветный частный загородный дом среднего размера в морском стиле с двускатной крышей и металлической крышей
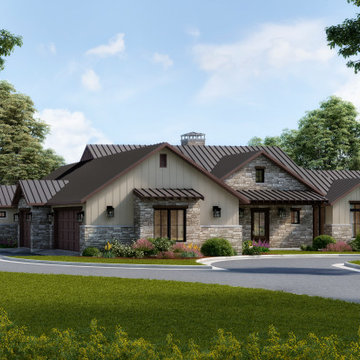
Rendering for a new rustic farmhouse design.
Свежая идея для дизайна: одноэтажный, разноцветный частный загородный дом среднего размера в стиле кантри с облицовкой из ЦСП, двускатной крышей и металлической крышей - отличное фото интерьера
Свежая идея для дизайна: одноэтажный, разноцветный частный загородный дом среднего размера в стиле кантри с облицовкой из ЦСП, двускатной крышей и металлической крышей - отличное фото интерьера

モダンと木製サッシの出会い。
木窓から差し込む柔らかな光とともに目覚め、木の温もりを感じながら暮らす家。
Идея дизайна: трехэтажный, разноцветный частный загородный дом среднего размера в стиле модернизм
Идея дизайна: трехэтажный, разноцветный частный загородный дом среднего размера в стиле модернизм
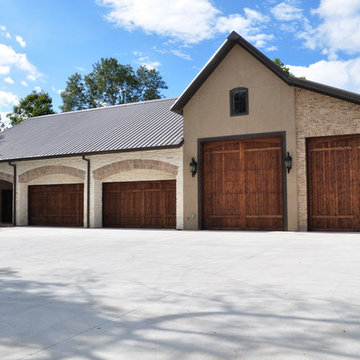
Идея дизайна: одноэтажный, разноцветный дом среднего размера в стиле кантри с комбинированной облицовкой и двускатной крышей
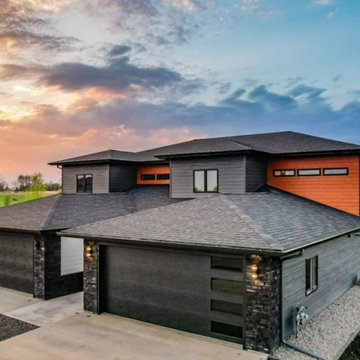
Стильный дизайн: двухэтажный, разноцветный дуплекс среднего размера в современном стиле с комбинированной облицовкой, вальмовой крышей, крышей из гибкой черепицы, черной крышей и отделкой планкеном - последний тренд
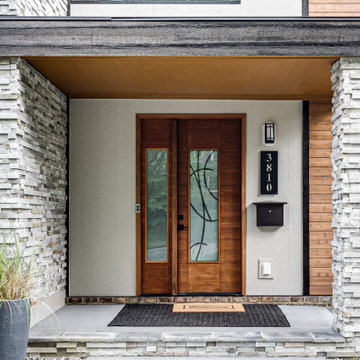
We’ve carefully crafted every inch of this home to bring you something never before seen in this area! Modern front sidewalk and landscape design leads to the architectural stone and cedar front elevation, featuring a contemporary exterior light package, black commercial 9’ window package and 8 foot Art Deco, mahogany door. Additional features found throughout include a two-story foyer that showcases the horizontal metal railings of the oak staircase, powder room with a floating sink and wall-mounted gold faucet and great room with a 10’ ceiling, modern, linear fireplace and 18’ floating hearth, kitchen with extra-thick, double quartz island, full-overlay cabinets with 4 upper horizontal glass-front cabinets, premium Electrolux appliances with convection microwave and 6-burner gas range, a beverage center with floating upper shelves and wine fridge, first-floor owner’s suite with washer/dryer hookup, en-suite with glass, luxury shower, rain can and body sprays, LED back lit mirrors, transom windows, 16’ x 18’ loft, 2nd floor laundry, tankless water heater and uber-modern chandeliers and decorative lighting. Rear yard is fenced and has a storage shed.
Красивые разноцветные дома – 2 080 фото фасадов со средним бюджетом
6