Красивые разноцветные дома – 151 бирюзовые фото фасадов
Сортировать:
Бюджет
Сортировать:Популярное за сегодня
41 - 60 из 151 фото
1 из 3
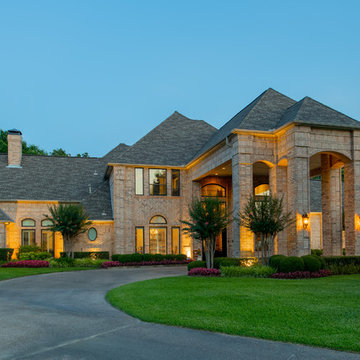
Window replacement on a Southlake, TX home.
Свежая идея для дизайна: двухэтажный, кирпичный, разноцветный частный загородный дом среднего размера в стиле модернизм с крышей из гибкой черепицы - отличное фото интерьера
Свежая идея для дизайна: двухэтажный, кирпичный, разноцветный частный загородный дом среднего размера в стиле модернизм с крышей из гибкой черепицы - отличное фото интерьера
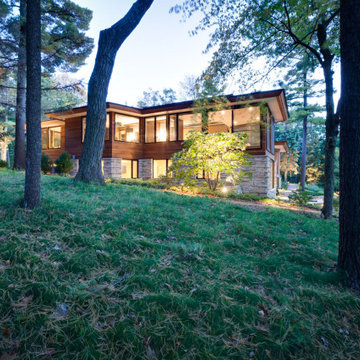
Overview
Chenequa, WI
Size
6,863sf
Services
Architecture, Landscape Architecture
Стильный дизайн: большой, двухэтажный, разноцветный частный загородный дом в стиле модернизм с комбинированной облицовкой и плоской крышей - последний тренд
Стильный дизайн: большой, двухэтажный, разноцветный частный загородный дом в стиле модернизм с комбинированной облицовкой и плоской крышей - последний тренд
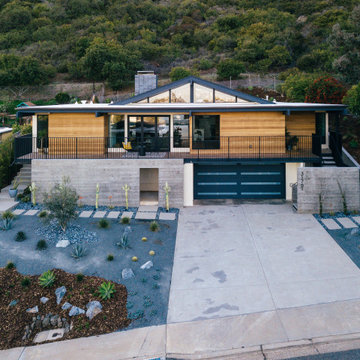
site overview at hillside property
Свежая идея для дизайна: деревянный, разноцветный частный загородный дом среднего размера с разными уровнями, плоской крышей, крышей из смешанных материалов и белой крышей - отличное фото интерьера
Свежая идея для дизайна: деревянный, разноцветный частный загородный дом среднего размера с разными уровнями, плоской крышей, крышей из смешанных материалов и белой крышей - отличное фото интерьера
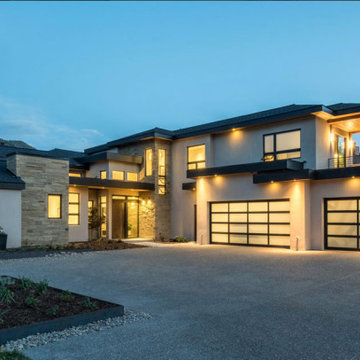
На фото: большой, двухэтажный, разноцветный частный загородный дом в современном стиле с комбинированной облицовкой, вальмовой крышей и крышей из гибкой черепицы с
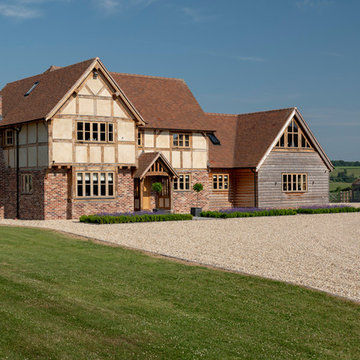
Свежая идея для дизайна: двухэтажный, разноцветный частный загородный дом в стиле кантри с комбинированной облицовкой, двускатной крышей и крышей из гибкой черепицы - отличное фото интерьера
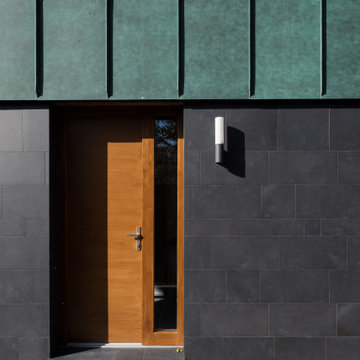
Свежая идея для дизайна: большой, трехэтажный, разноцветный частный загородный дом в стиле модернизм с комбинированной облицовкой, двускатной крышей и металлической крышей - отличное фото интерьера
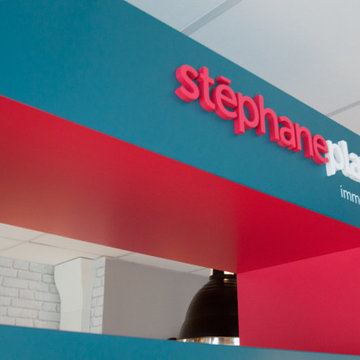
L’agence Stéphane Plaza Immobilier a fait confiance à notre société, pour les travaux de ses locaux situés à Conflans-Sainte-Honorine, rénovation de l’ancien local, agencement des lieux, électricité, plomberie, décoration… Nous avons travaillé sur la totalité de l’agence.
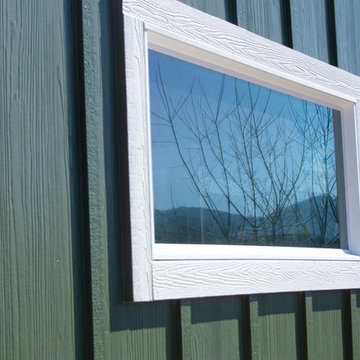
Green Key Neighborhoods & Kaizen Homes team up for the Overlook Park neighborhood project. 6 ENERGY Star homes with views of Cold mountain and a short walk to downtown Canton
Metal roof
Siding - vertical cedar t&g, lap and board and batten nichiha fiber cement siding
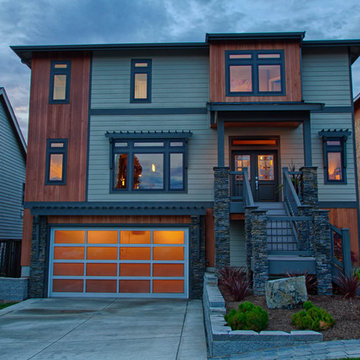
This unique contemporary home was designed with a focus around entertaining and flexible space. The open concept with an industrial eclecticness creates intrigue on multiple levels. The interior has many elements and mixed materials likening it to the exterior. The master bedroom suite offers a large bathroom with a floating vanity. Our Signature Stair System is a focal point you won't want to miss.
Photo Credit: Layne Freedle
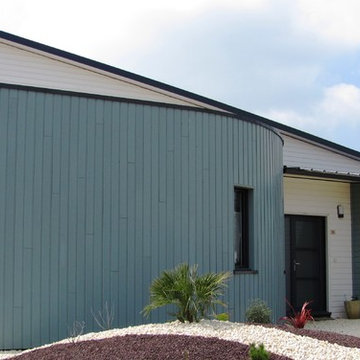
Vue sur la maison depuis la rue
Источник вдохновения для домашнего уюта: двухэтажный, деревянный, разноцветный дом среднего размера в стиле модернизм с односкатной крышей
Источник вдохновения для домашнего уюта: двухэтажный, деревянный, разноцветный дом среднего размера в стиле модернизм с односкатной крышей
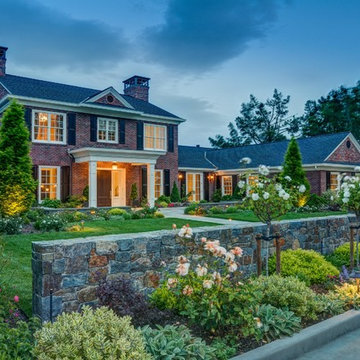
Treve Johnson Photography
На фото: кирпичный, разноцветный, огромный дом в стиле неоклассика (современная классика) с двускатной крышей
На фото: кирпичный, разноцветный, огромный дом в стиле неоклассика (современная классика) с двускатной крышей
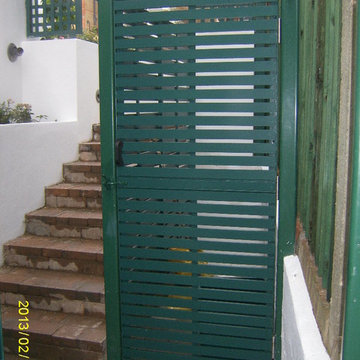
New side access staircase looking towards street, with refuse area gate and glazed canopy protection above.
Photographer: Deon Lombard
На фото: большой, трехэтажный, разноцветный дом в стиле фьюжн с комбинированной облицовкой и односкатной крышей с
На фото: большой, трехэтажный, разноцветный дом в стиле фьюжн с комбинированной облицовкой и односкатной крышей с
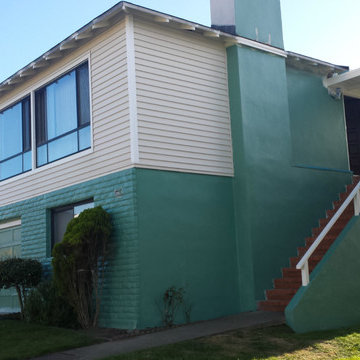
На фото: двухэтажный, разноцветный дом среднего размера в стиле неоклассика (современная классика) с комбинированной облицовкой и вальмовой крышей
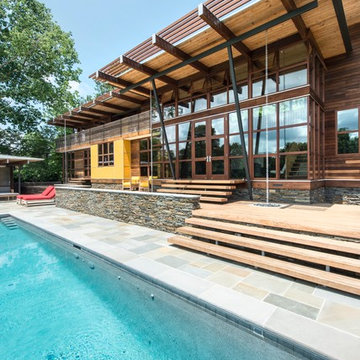
The southern facade faces an extensive lawn sloping to the golf course and views of wooded piedmont hills beyond. Hillside nestles into the natural contours of the site stepping down from the living areas with "trays" comprised of the lounging deck, social patio, lap pool then lawn.
Extensive eaves provide passive solar shading of living area and bedroom south-facing, view-oriented glazing. Rain chains direct roof runoff to stone filled collectors and an underground site drainage system. No gutters on this house!
Phogography:Fredrik Brauer
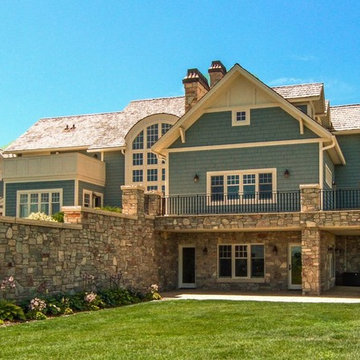
This picturesque residential home highlights the Quarry Mill's Washington natural thin stone veneer. Washington natural stone veneer showcases neutral greys, reds, lavenders and golds. The stone is a natural Wisconsin quarried dolomitic limestone with an eclectic mix of colors in a semi-irregular pattern. Washington is a fieldledge style stone with both linear ashlar style pieces and irregular mosaic style pieces. The individual pieces of stone have all been tumbled giving the stone an aged appearance. Tumbling a colorful stone like Washington softens the colors and brings a sense of unity to the finished project.
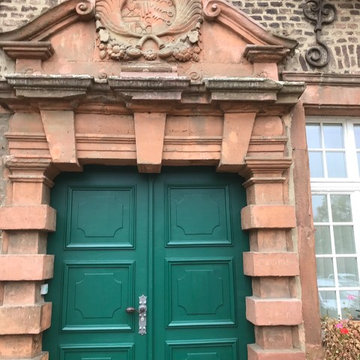
eigenes Foto
Пример оригинального дизайна: большой, двухэтажный, кирпичный, разноцветный дом в стиле кантри с двускатной крышей и черепичной крышей
Пример оригинального дизайна: большой, двухэтажный, кирпичный, разноцветный дом в стиле кантри с двускатной крышей и черепичной крышей
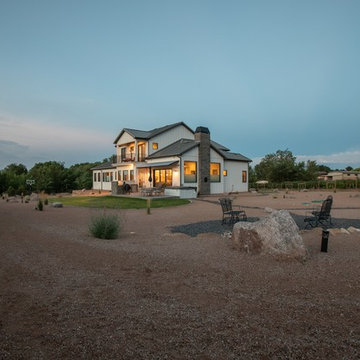
Lifestyle Photography
На фото: большой, двухэтажный, разноцветный частный загородный дом в стиле кантри с комбинированной облицовкой и крышей из смешанных материалов с
На фото: большой, двухэтажный, разноцветный частный загородный дом в стиле кантри с комбинированной облицовкой и крышей из смешанных материалов с
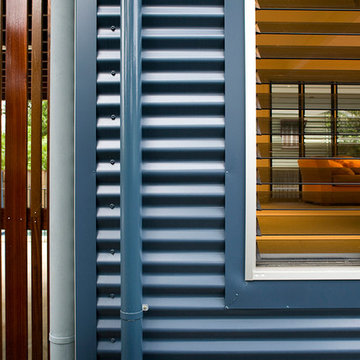
This very plain 1950’s home in Norman Park was built on a flood prone site and the existing design did not allow for natural airflow nor did it provide much in the way of natural light. The owners of the home felt that an architect design would be the only way to address the need for sensitive adjustments to cope with the flood prone site and to retain the integrity of the current home whilst incorporating a new environmentally sensitive design with a new unique appearance.
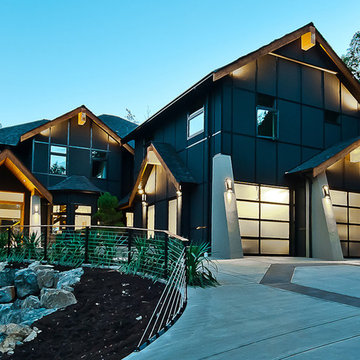
Alair Homes is committed to quality throughout every stage of the building process and in every detail of your new custom home or home renovation. We guarantee superior work because we perform quality assurance checks at every stage of the building process. Before anything is covered up – even before city building inspectors come to your home – we critically examine our work to ensure that it lives up to our extraordinarily high standards.
We are proud of our extraordinary high building standards as well as our renowned customer service. Every Alair Homes custom home comes with a two year national home warranty as well as an Alair Homes guarantee and includes complimentary 3, 6 and 12 month inspections after completion.
During our proprietary construction process every detail is accessible to Alair Homes clients online 24 hours a day to view project details, schedules, sub trade quotes, pricing in order to give Alair Homes clients 100% control over every single item regardless how small.
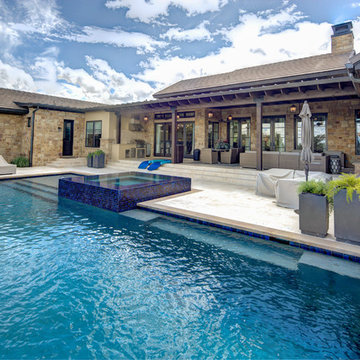
Стильный дизайн: огромный, двухэтажный, разноцветный частный загородный дом в средиземноморском стиле с облицовкой из камня, двускатной крышей и крышей из гибкой черепицы - последний тренд
Красивые разноцветные дома – 151 бирюзовые фото фасадов
3