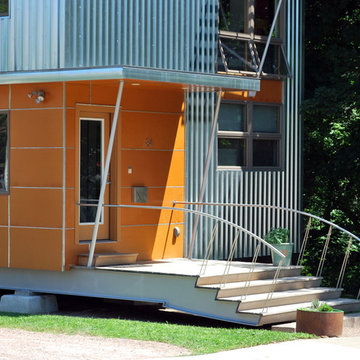Красивые оранжевые дома с любой облицовкой – 524 фото фасадов
Сортировать:
Бюджет
Сортировать:Популярное за сегодня
101 - 120 из 524 фото
1 из 3
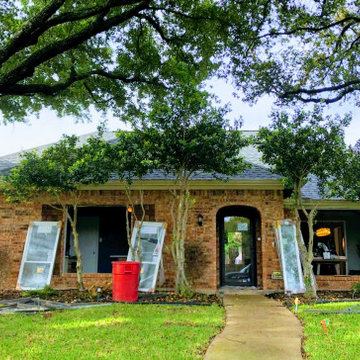
New windows getting isntalled!
Стильный дизайн: одноэтажный, кирпичный, оранжевый частный загородный дом среднего размера в классическом стиле с двускатной крышей, крышей из гибкой черепицы и серой крышей - последний тренд
Стильный дизайн: одноэтажный, кирпичный, оранжевый частный загородный дом среднего размера в классическом стиле с двускатной крышей, крышей из гибкой черепицы и серой крышей - последний тренд
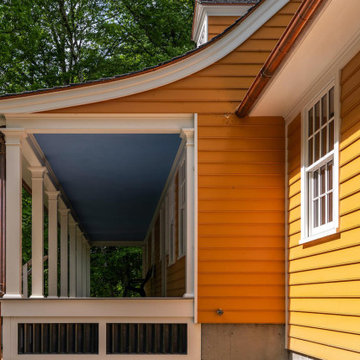
Beautiful high end custom finishes make up the details of our front porch addition. Copper gutters and a traditional Dutch paint color.
Пример оригинального дизайна: большой, трехэтажный, деревянный, оранжевый частный загородный дом в классическом стиле
Пример оригинального дизайна: большой, трехэтажный, деревянный, оранжевый частный загородный дом в классическом стиле
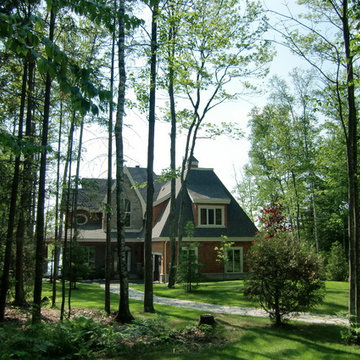
На фото: двухэтажный, деревянный, оранжевый частный загородный дом в стиле рустика с крышей из гибкой черепицы
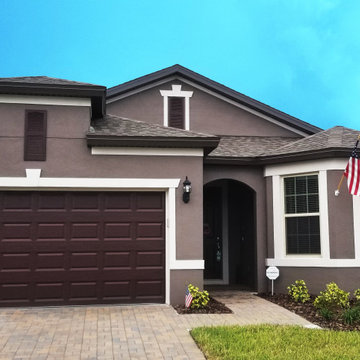
Musket Brown Aluminum Vented Soffit and Fascia
На фото: двухэтажный, оранжевый частный загородный дом с облицовкой из металла, двускатной крышей и крышей из гибкой черепицы с
На фото: двухэтажный, оранжевый частный загородный дом с облицовкой из металла, двускатной крышей и крышей из гибкой черепицы с
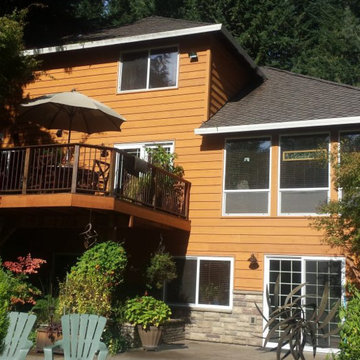
Свежая идея для дизайна: двухэтажный, оранжевый частный загородный дом среднего размера в классическом стиле с облицовкой из винила, вальмовой крышей и крышей из гибкой черепицы - отличное фото интерьера
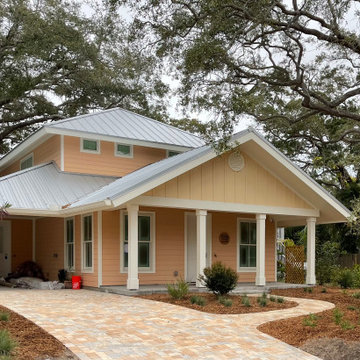
Thank you for taking the time to browse through my project's photo showcase! I hope that the before, during, and after photos have given you a comprehensive view of the effort and care that went into creating this one-of-a-kind home.
From the initial concept to the final touches, every step of the process was approached with a commitment to quality and a dedication to bringing my client's vision to life. The stunning finished product is a testament to this commitment, showcasing the unique design features and luxurious finishes that make this home truly special.
If you have any questions or would like to discuss a future project, please don't hesitate to reach out. I would love to hear from you and talk about how we can create a custom home that perfectly suits your needs and exceeds your expectations.

Back Elevation - Cigar Room - Midcentury Modern Addition - Brendonwood, Indianapolis - Architect: HAUS | Architecture For Modern Lifestyles - Construction Manager: WERK | Building Modern - Photo: HAUS
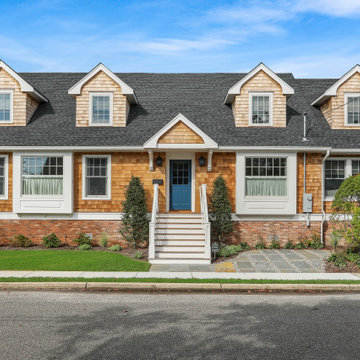
Beautiful Bay Head New Jersey Home remodeled by Baine Contracting. Photography by Osprey Perspectives.
Свежая идея для дизайна: большой, двухэтажный, деревянный, оранжевый частный загородный дом в морском стиле с двускатной крышей и крышей из гибкой черепицы - отличное фото интерьера
Свежая идея для дизайна: большой, двухэтажный, деревянный, оранжевый частный загородный дом в морском стиле с двускатной крышей и крышей из гибкой черепицы - отличное фото интерьера
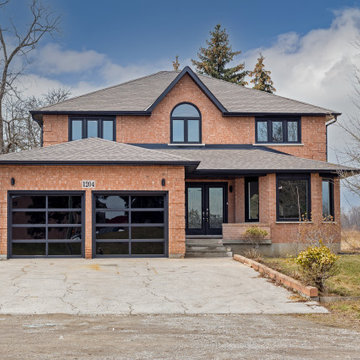
Стильный дизайн: двухэтажный, кирпичный, оранжевый частный загородный дом среднего размера в стиле модернизм с крышей из гибкой черепицы и коричневой крышей - последний тренд

Стильный дизайн: маленький, двухэтажный, кирпичный, оранжевый частный загородный дом в стиле ретро с двускатной крышей, крышей из гибкой черепицы, черной крышей и отделкой дранкой для на участке и в саду - последний тренд
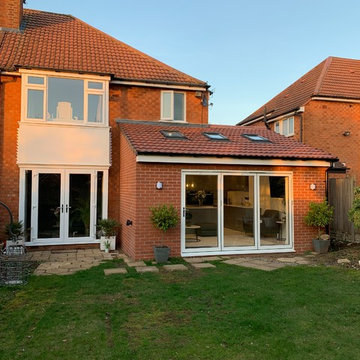
На фото: двухэтажный, кирпичный, оранжевый дуплекс среднего размера в современном стиле с односкатной крышей и черепичной крышей с
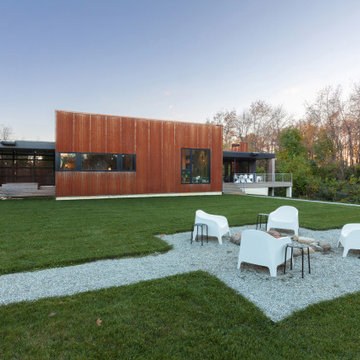
North square view highlights Corten cladding and house + site relationships - Architect: HAUS | Architecture For Modern Lifestyles - Builder: WERK | Building Modern - Photo: HAUS
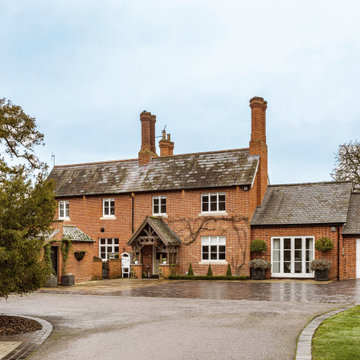
Источник вдохновения для домашнего уюта: большой, трехэтажный, кирпичный, оранжевый частный загородный дом в стиле неоклассика (современная классика) с черепичной крышей
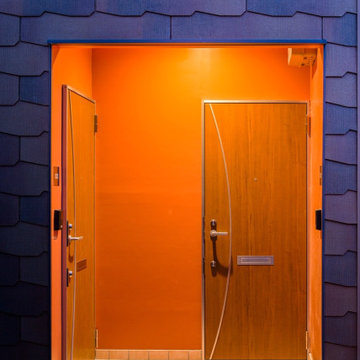
リノベーション
(ウロコ壁が特徴的な自然素材のリノベーション)
土間空間があり、梁の出た小屋組空間ある、住まいです。
株式会社小木野貴光アトリエ一級建築士建築士事務所
https://www.ogino-a.com/
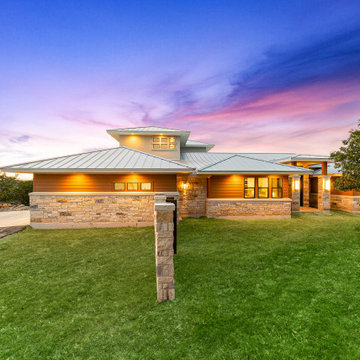
Стильный дизайн: двухэтажный, оранжевый частный загородный дом в стиле кантри с комбинированной облицовкой и металлической крышей - последний тренд
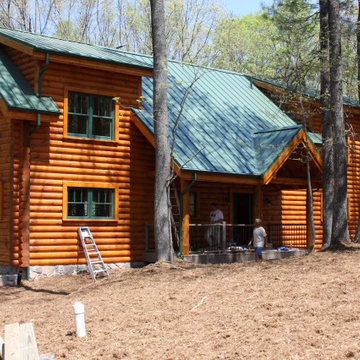
This red toned log cabin was built specifically around the site to save as many trees as possible without putting the structure at risk.
Свежая идея для дизайна: двухэтажный, деревянный, оранжевый частный загородный дом среднего размера с металлической крышей для охотников - отличное фото интерьера
Свежая идея для дизайна: двухэтажный, деревянный, оранжевый частный загородный дом среднего размера с металлической крышей для охотников - отличное фото интерьера
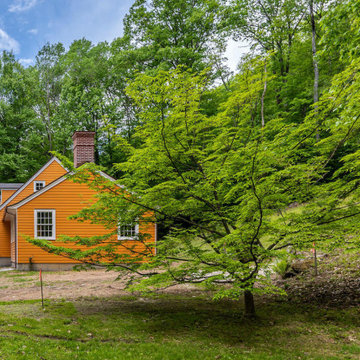
Идея дизайна: большой, трехэтажный, деревянный, оранжевый частный загородный дом в классическом стиле
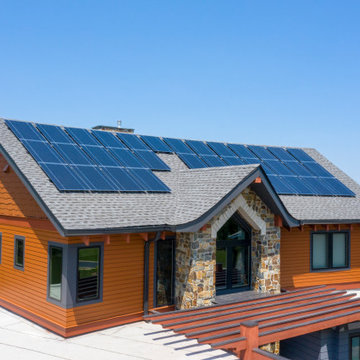
This is the front of a home that combines modern lake house design with a number of sustainable best practices to create a stunning and amazingly comfortable low carbon home.
The solar photovoltaic panels are set on the curved roof (not the equal gaps between the tops of the panels). The 9.8 kW PV 35 Panel array provides 32% of the homes energy usage, with the remaining electricity coming from 100% renewable energy credits from the grid.
The energy concept for the home was to be all electric to reduce fracked natural gas usage. Natural gas is only used as a starter for the high efficiency, sealed combustion, outside combustion air fireplace and for a back up generator.
The mechanical system is provided by a series of all electric, ultra high efficiency mini-splits, controlled by an integrated smart home system. An induction cooktop, hybrid electric water heater and hybrid electric dryer complete the items that typically use natural gas. Lighting is all high efficiency correctly colored LED’s.
A home office is included on the second floor complete with a balcony, facing towards the lake. Their zero carbon work commute consists of walking across the 2nd floor hallway.
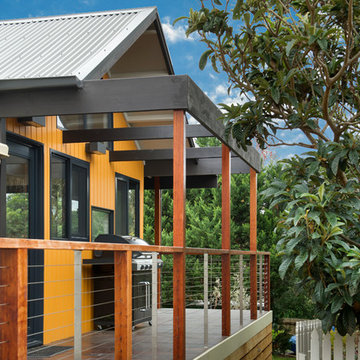
На фото: двухэтажный, деревянный, оранжевый частный загородный дом среднего размера в современном стиле с односкатной крышей и металлической крышей
Красивые оранжевые дома с любой облицовкой – 524 фото фасадов
6
